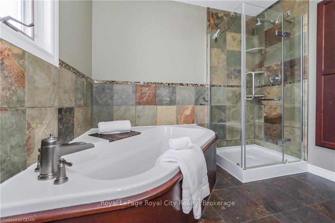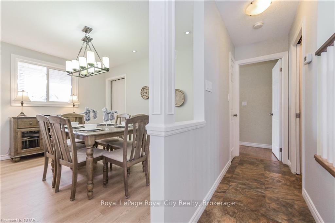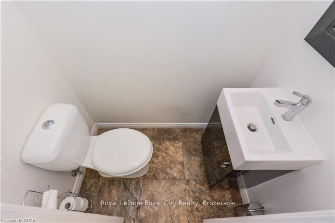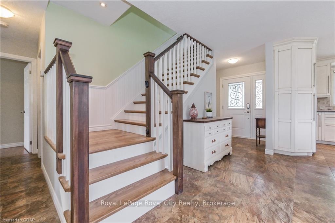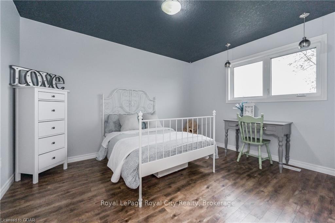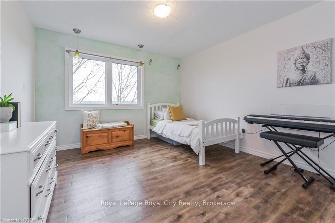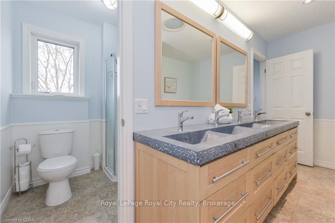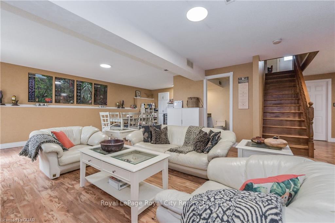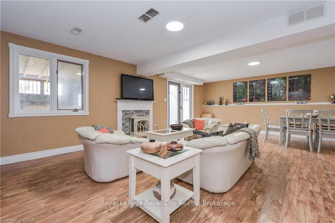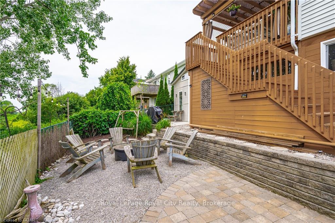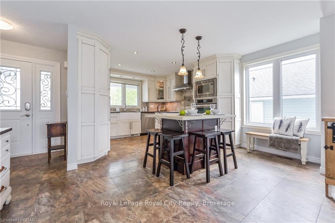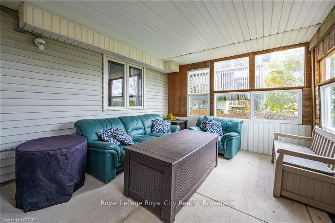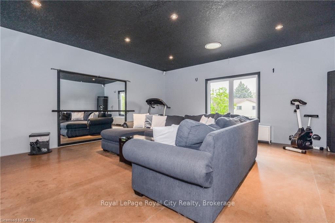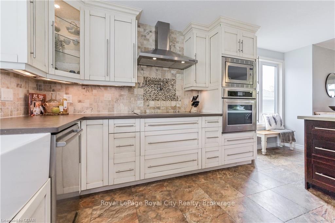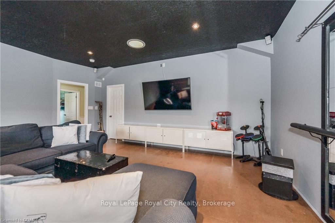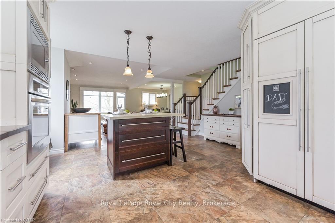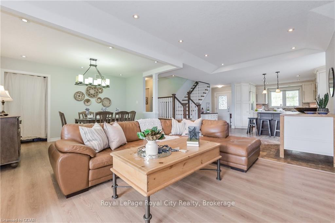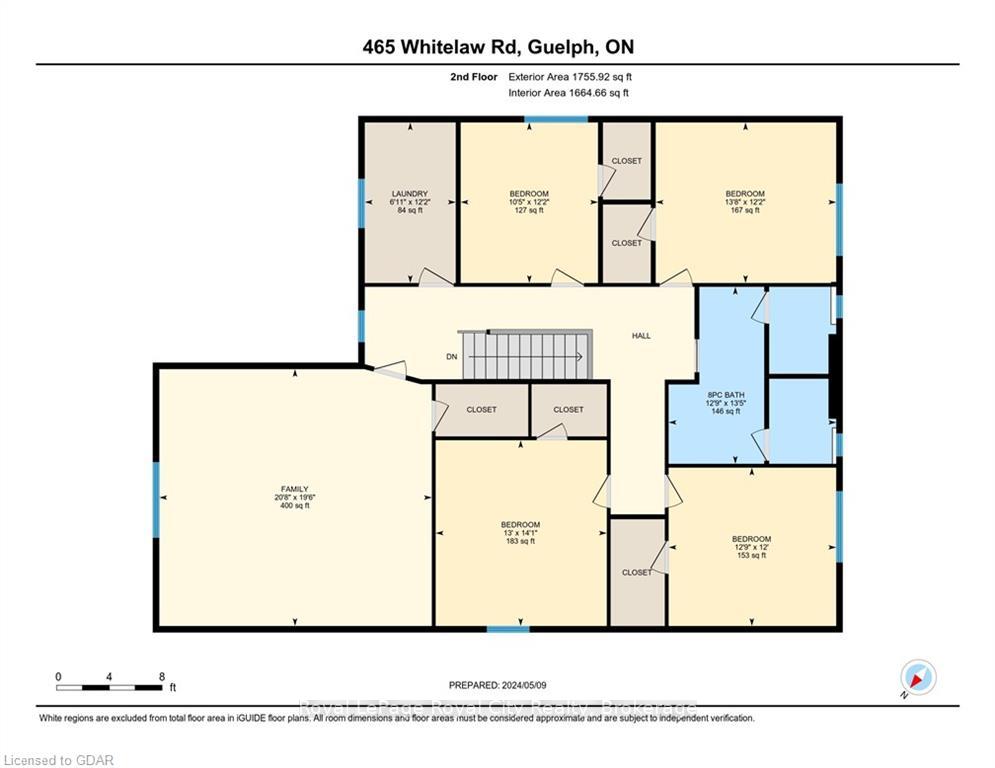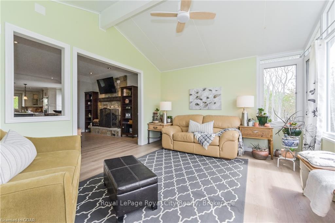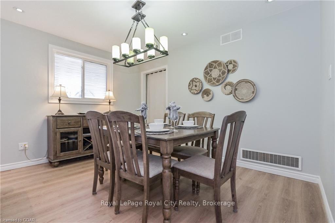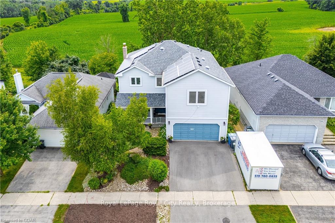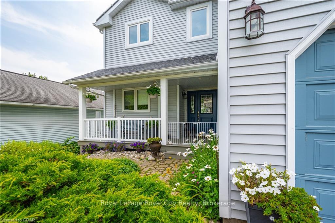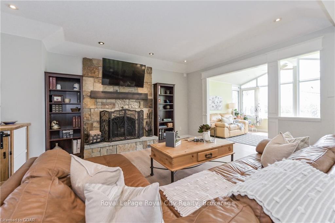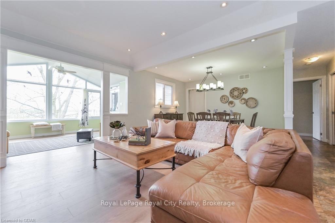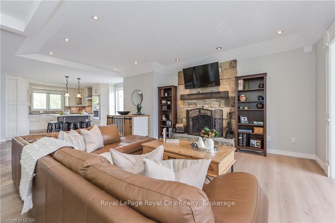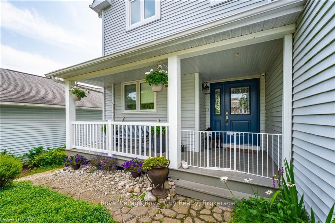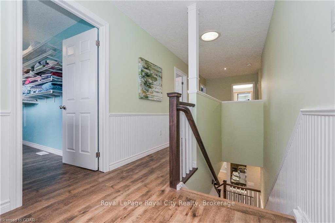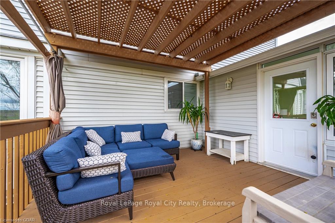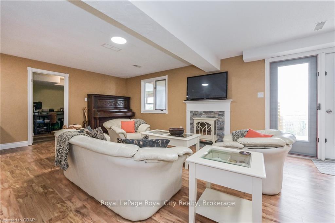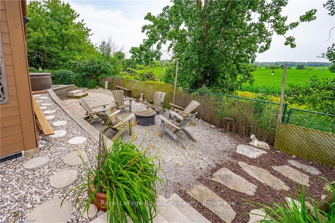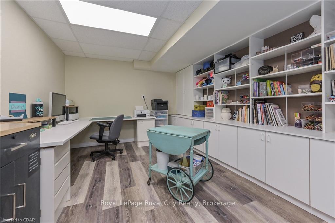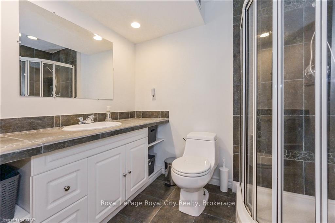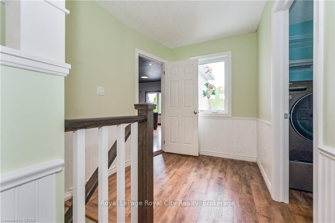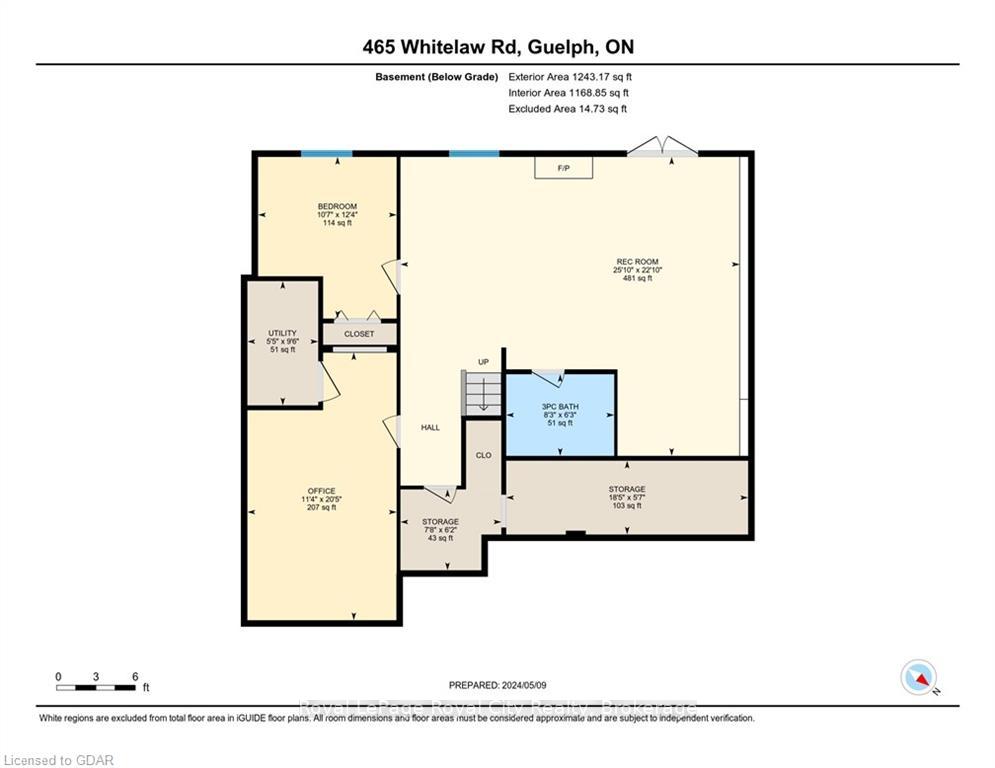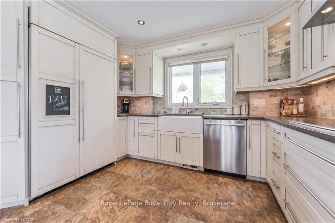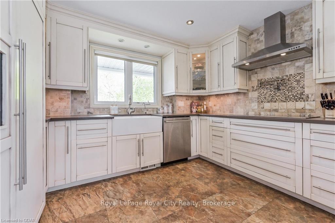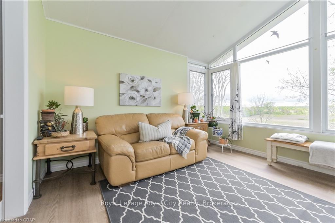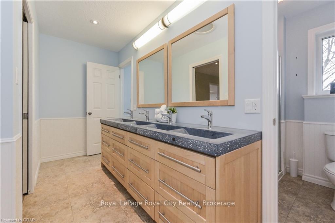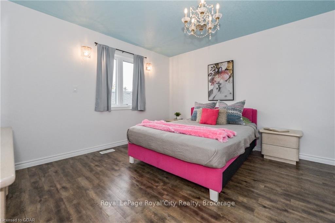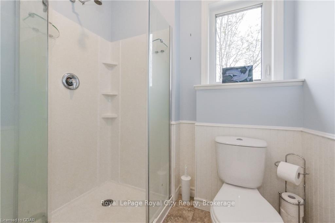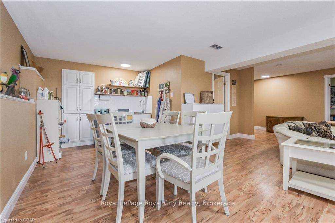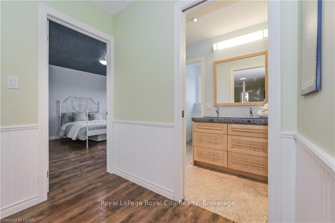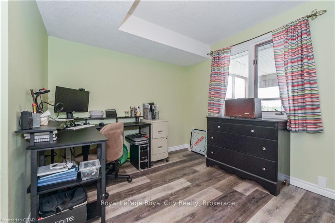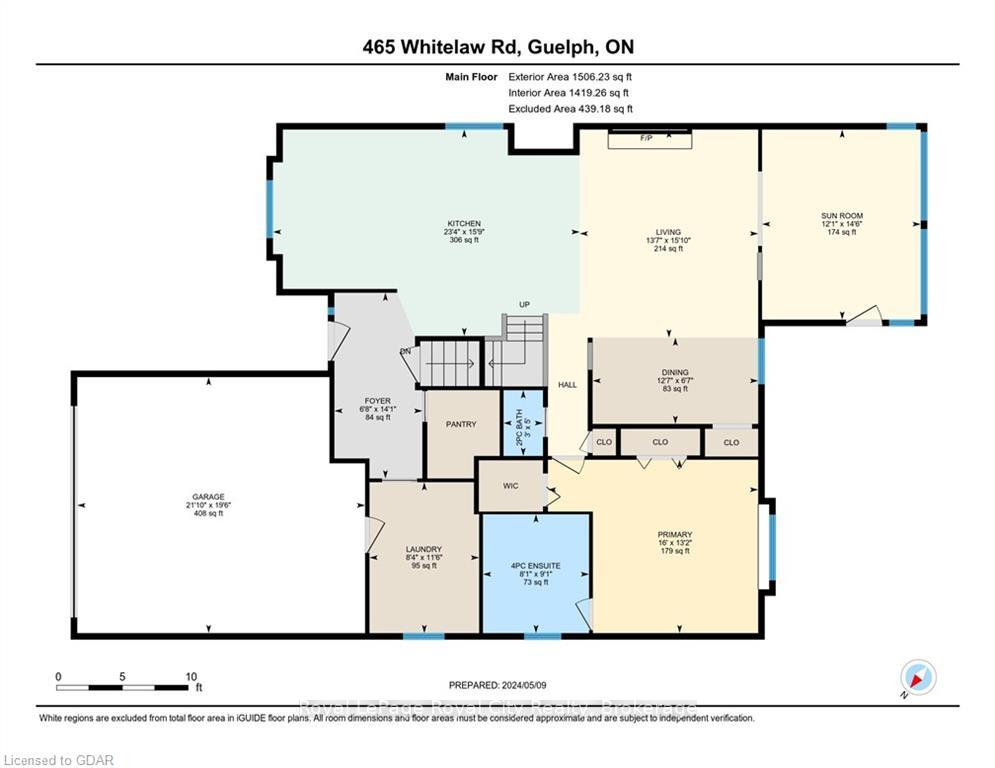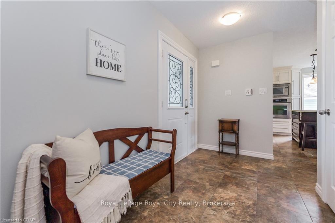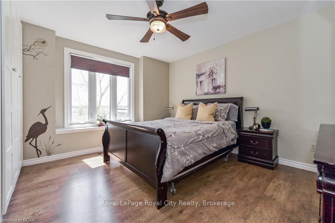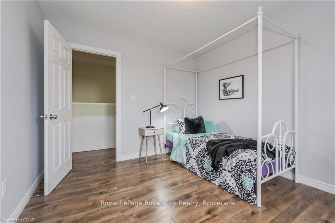$969,900
Available - For Sale
Listing ID: X10875930
465 WHITELAW Rd , Guelph, N1K 1L6, Ontario
| THIS IS ALOT OF HOUSE FOR THE PRICE! Welcome to 465 Whitelaw Road in Guelph. The exterior belies the unique layout inside and how BIG this home is. This is definitely one you have to see in person to appreciate what the home has to offer. OVER 4100 SQUARE FEET of custom designed living space over 3 levels - including completely finished lower WALK OUT level. Be sure to check out the online floorplans. The perfect large family or multi-generational home. A total of 6 bedrooms and 4 bathrooms - with a MAIN LEVEL PRIMARY BEDROOM suite, 4 bedrooms up , and another bedroom ( with full bath ) on the lower level. Too many details to list, but we would like to highlight a few of the many features of this amazing home. A very nice kitchen of course. And you have spacious living areas on all 3 levels of the home - lots of room to spread out. The sun room on the main level with walk out to upper deck deserves special mention. ( Great sunset viewing here.) As does the huge family room with high ceiling on the upper level which would make an incredible theatre room or fantastic activity room for the kids. Speaking of kids - the 8 piece bathroom on the upper bedroom level is not a mis-print. It's just the perfect family bathroom. All four kids can brush their teeth at the same time at their own sink ! Lower level even has a large home office - and plenty of room for arts and crafts. Lower level walks out to the rear yard and an enclosed outdoor patio space. Owned solar panels which generate extra income for you are a definite bonus. A very unique home with a great location close to all the amenities you need. Quick closing available, OFFERS ANYTIME. Book your private viewing today. |
| Price | $969,900 |
| Taxes: | $7558.84 |
| Assessment: | $615000 |
| Assessment Year: | 2024 |
| Address: | 465 WHITELAW Rd , Guelph, N1K 1L6, Ontario |
| Lot Size: | 49.43 x 98.85 (Feet) |
| Acreage: | < .50 |
| Directions/Cross Streets: | From the Hanlon Pkwy (Hwy 6) turn west onto Paisley Rd, then continue straight through 2 set of ligh |
| Rooms: | 16 |
| Rooms +: | 4 |
| Bedrooms: | 5 |
| Bedrooms +: | 1 |
| Kitchens: | 1 |
| Kitchens +: | 0 |
| Basement: | Finished, Full |
| Approximatly Age: | 31-50 |
| Property Type: | Detached |
| Style: | 2-Storey |
| Exterior: | Vinyl Siding |
| Garage Type: | Attached |
| (Parking/)Drive: | Pvt Double |
| Drive Parking Spaces: | 2 |
| Pool: | None |
| Approximatly Age: | 31-50 |
| Fireplace/Stove: | N |
| Heat Source: | Grnd Srce |
| Central Air Conditioning: | Other |
| Elevator Lift: | N |
| Sewers: | Sewers |
| Water: | Municipal |
$
%
Years
This calculator is for demonstration purposes only. Always consult a professional
financial advisor before making personal financial decisions.
| Although the information displayed is believed to be accurate, no warranties or representations are made of any kind. |
| Royal LePage Royal City Realty |
|
|

Dir:
416-828-2535
Bus:
647-462-9629
| Virtual Tour | Book Showing | Email a Friend |
Jump To:
At a Glance:
| Type: | Freehold - Detached |
| Area: | Wellington |
| Municipality: | Guelph |
| Neighbourhood: | Parkwood Gardens |
| Style: | 2-Storey |
| Lot Size: | 49.43 x 98.85(Feet) |
| Approximate Age: | 31-50 |
| Tax: | $7,558.84 |
| Beds: | 5+1 |
| Baths: | 4 |
| Fireplace: | N |
| Pool: | None |
Locatin Map:
Payment Calculator:

