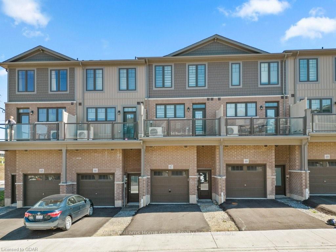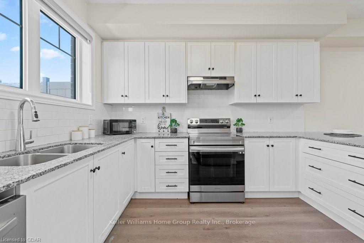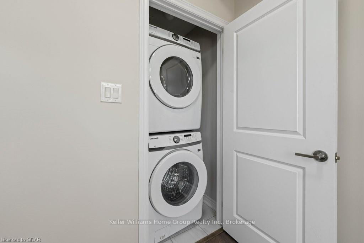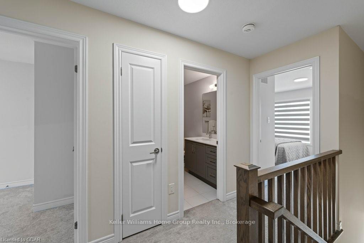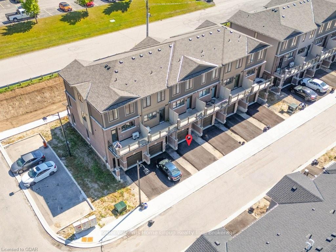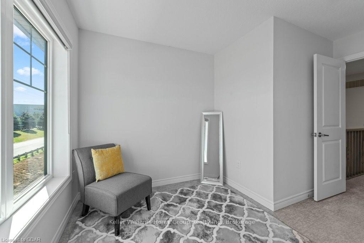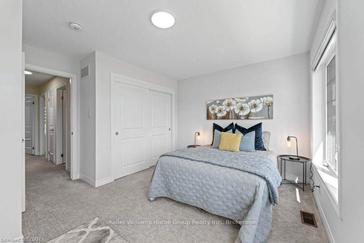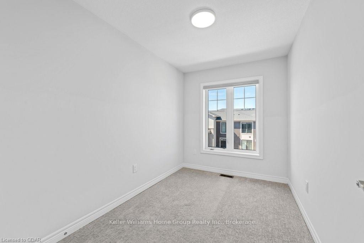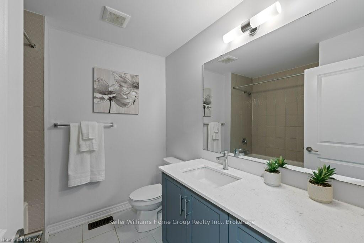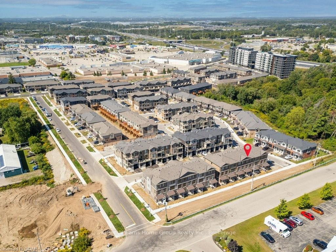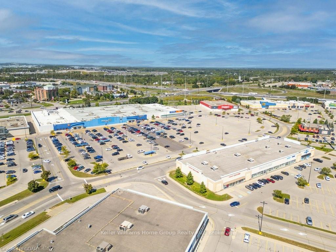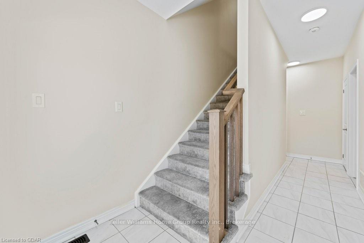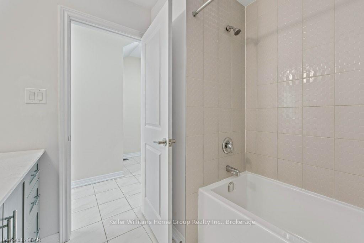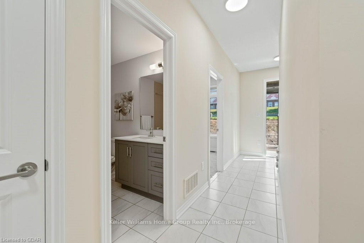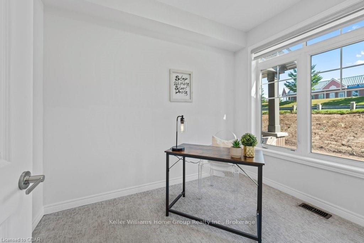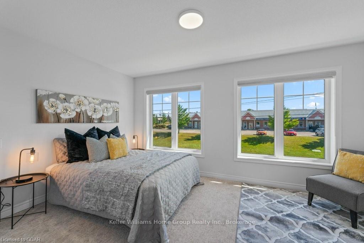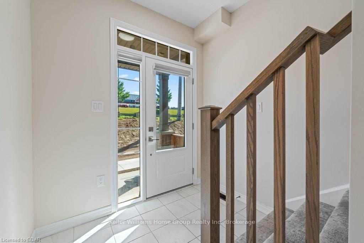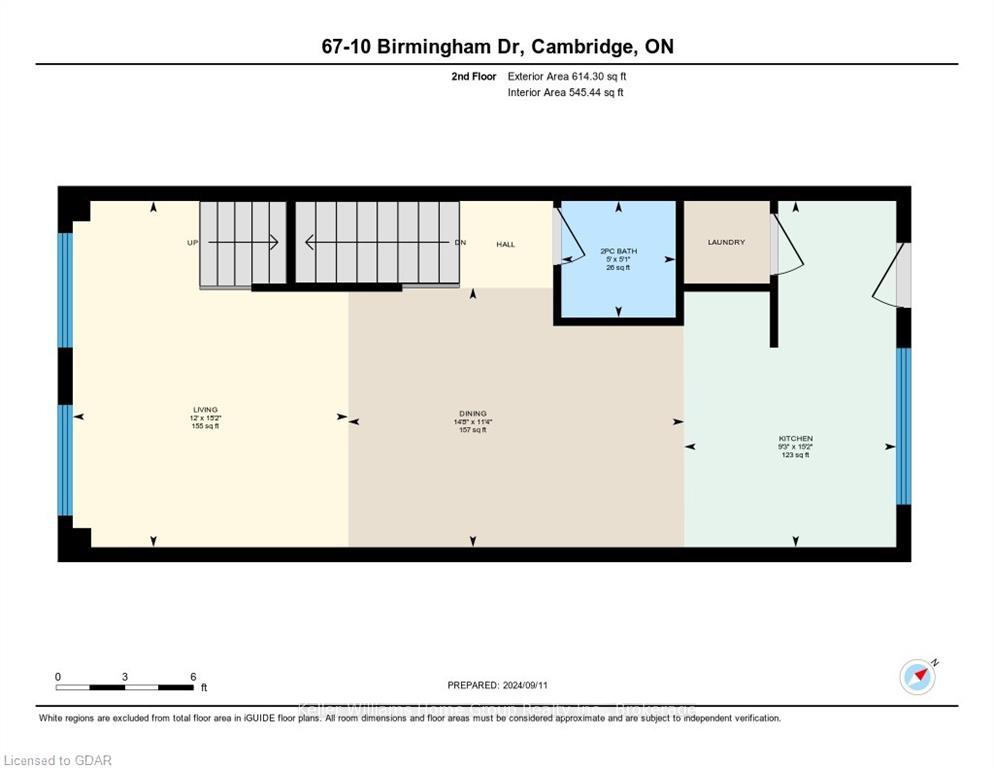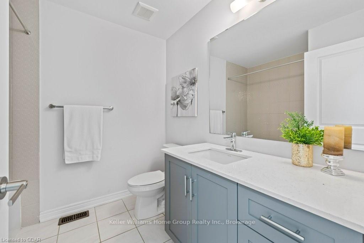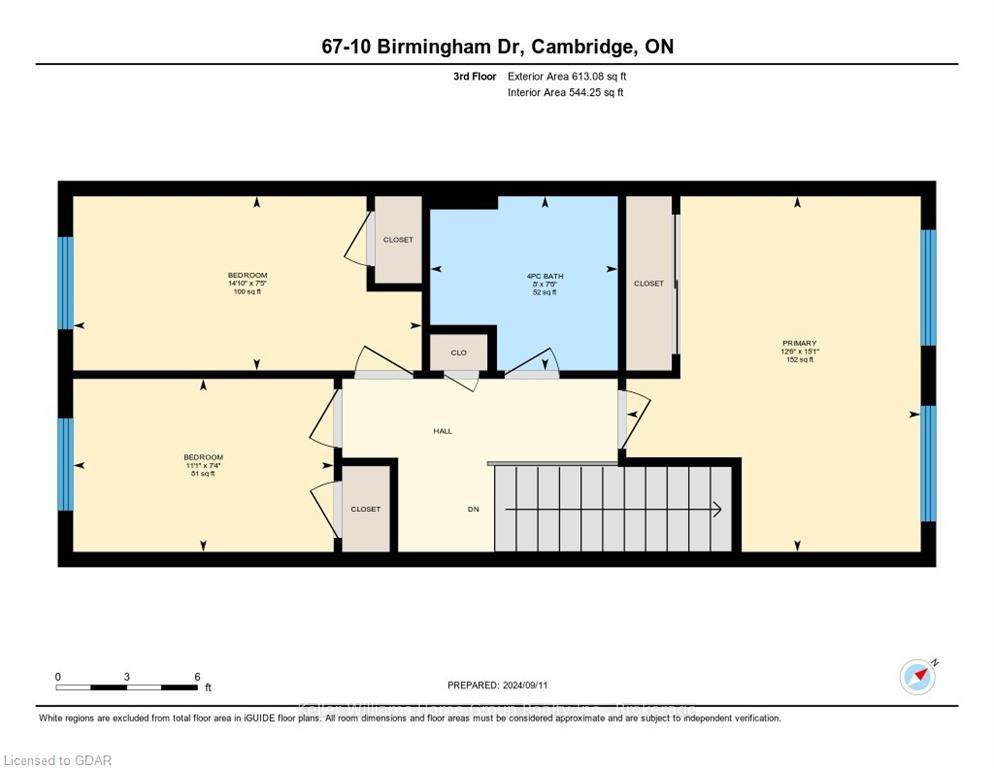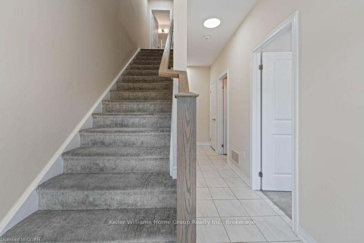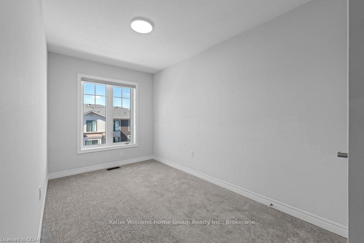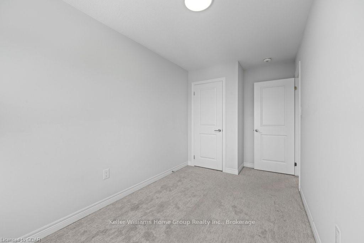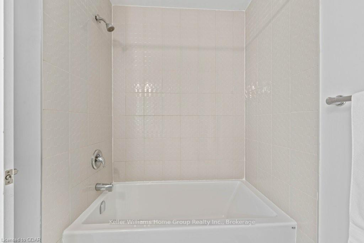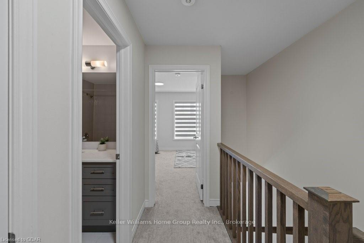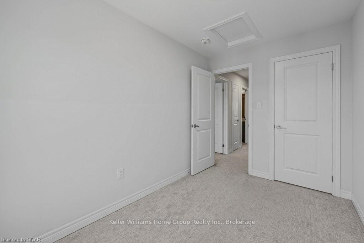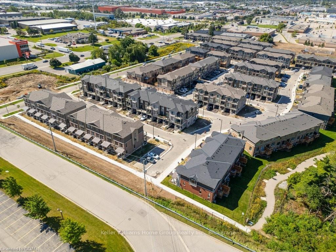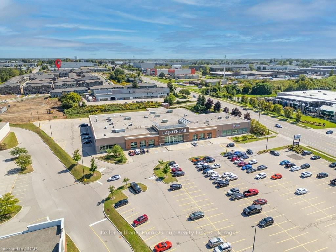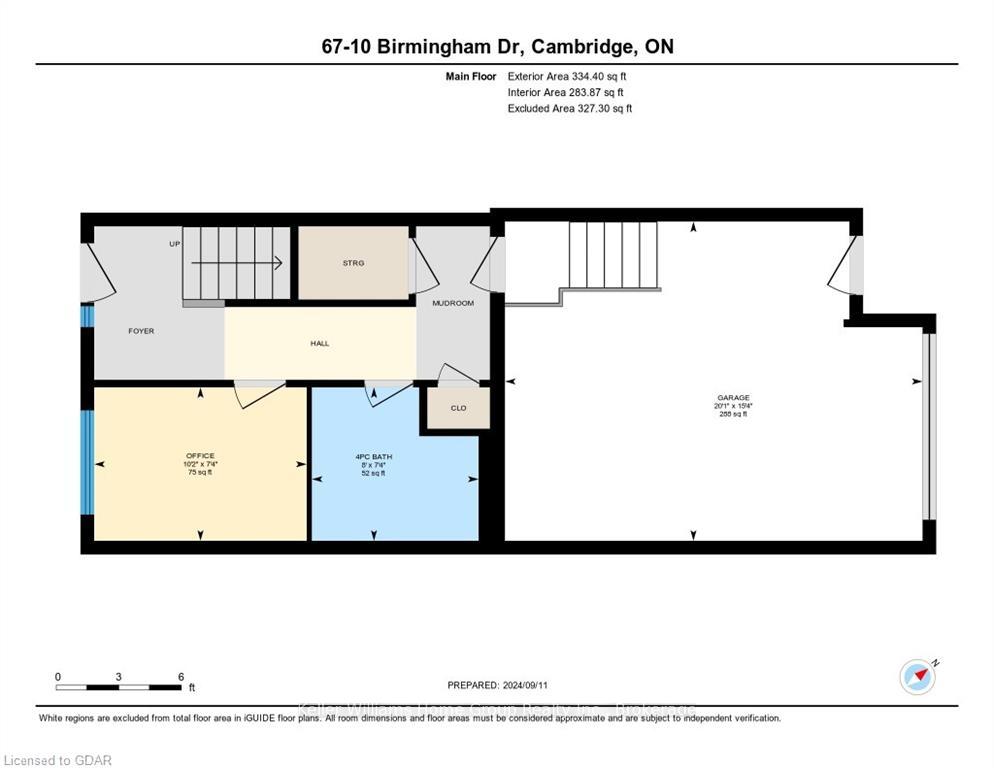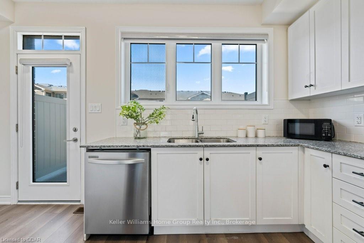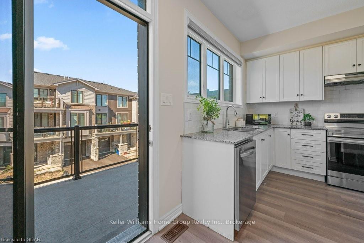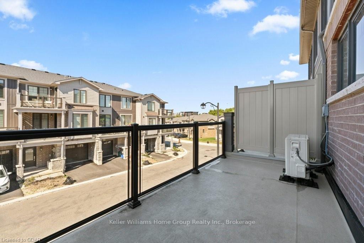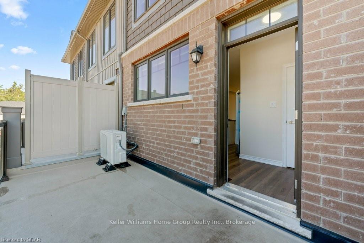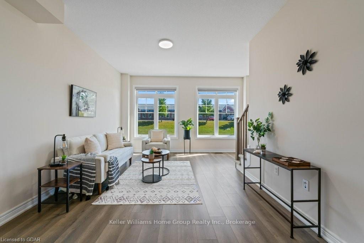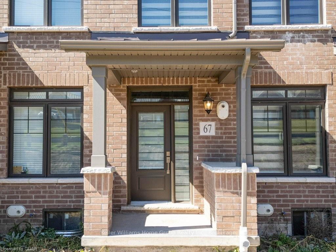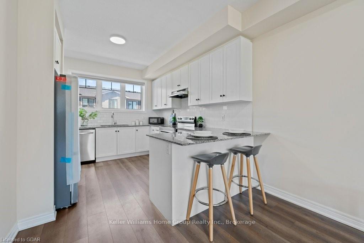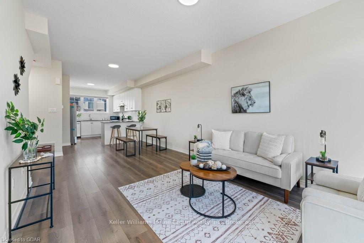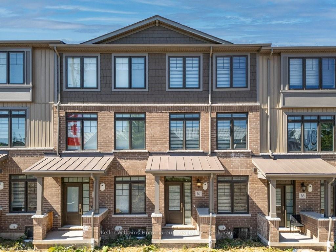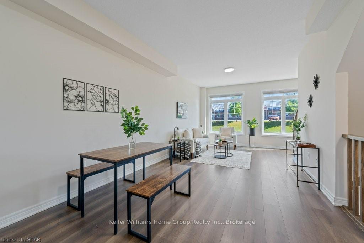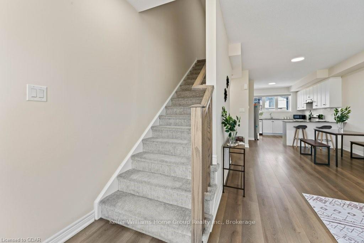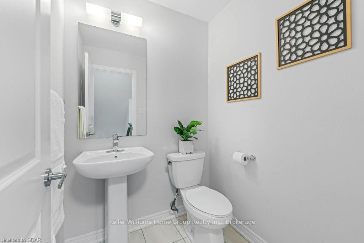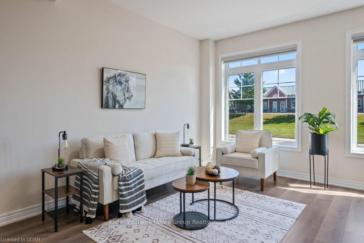$699,000
Available - For Sale
Listing ID: X10875403
10 BIRMINGHAM Dr , Unit 67, Cambridge, N1R 0C5, Ontario
| Discover this stunning, brand-new 4-bedroom, 2.5-bathroom townhome in the sought-after Galt North area of Cambridge. Perfectly positioned less than 5 minutes from Highway 401, this property boasts a modern, open-concept layout with expansive living areas and contemporary finishes. The stylish kitchen features sleek granite countertops and a chic backsplash, complemented by brand-new stainless steel appliances. Enjoy the convenience of in-suite laundry on the second floor. Additional highlights include a single garage with direct entry into the home, a single driveway offering space for two vehicles, and abundant natural light throughout. Relax on your private balcony or take advantage of ample storage space with well-designed closets. Ideally situated just steps from shopping, dining, and highway access, this townhome combines modern luxury with unbeatable convenience. |
| Price | $699,000 |
| Taxes: | $1.00 |
| Assessment: | $309000 |
| Assessment Year: | 2024 |
| Address: | 10 BIRMINGHAM Dr , Unit 67, Cambridge, N1R 0C5, Ontario |
| Apt/Unit: | 67 |
| Lot Size: | 15.99 x 70.63 (Feet) |
| Acreage: | < .50 |
| Directions/Cross Streets: | use GPS |
| Rooms: | 11 |
| Rooms +: | 0 |
| Bedrooms: | 4 |
| Bedrooms +: | 0 |
| Kitchens: | 1 |
| Kitchens +: | 0 |
| Basement: | Full, Unfinished |
| Approximatly Age: | 0-5 |
| Property Type: | Att/Row/Twnhouse |
| Style: | 2-Storey |
| Exterior: | Stone, Vinyl Siding |
| Garage Type: | Attached |
| (Parking/)Drive: | Private |
| Drive Parking Spaces: | 1 |
| Pool: | None |
| Approximatly Age: | 0-5 |
| Property Features: | Golf |
| Fireplace/Stove: | N |
| Heat Type: | Forced Air |
| Central Air Conditioning: | Central Air |
| Elevator Lift: | N |
| Sewers: | Sewers |
| Water: | Municipal |
$
%
Years
This calculator is for demonstration purposes only. Always consult a professional
financial advisor before making personal financial decisions.
| Although the information displayed is believed to be accurate, no warranties or representations are made of any kind. |
| Keller Williams Home Group Realty Inc. |
|
|

Dir:
416-828-2535
Bus:
647-462-9629
| Virtual Tour | Book Showing | Email a Friend |
Jump To:
At a Glance:
| Type: | Freehold - Att/Row/Twnhouse |
| Area: | Waterloo |
| Municipality: | Cambridge |
| Style: | 2-Storey |
| Lot Size: | 15.99 x 70.63(Feet) |
| Approximate Age: | 0-5 |
| Tax: | $1 |
| Beds: | 4 |
| Baths: | 3 |
| Fireplace: | N |
| Pool: | None |
Locatin Map:
Payment Calculator:

