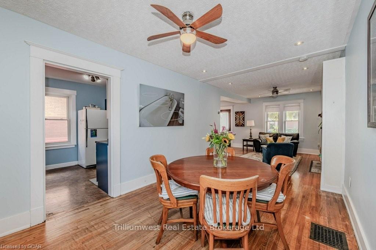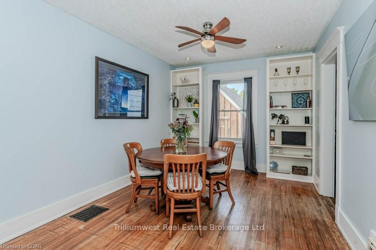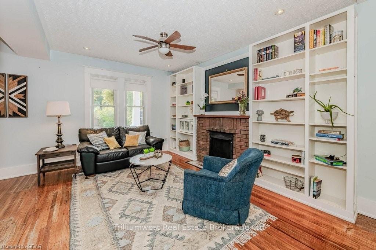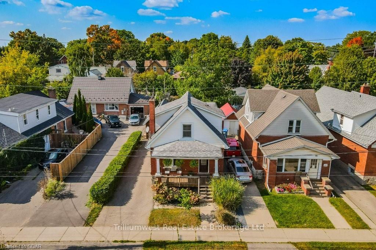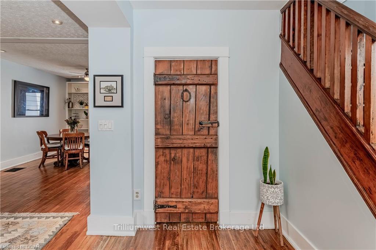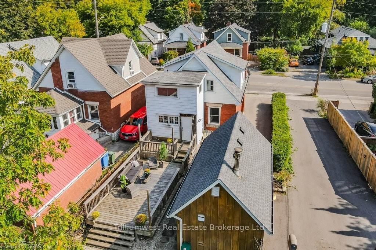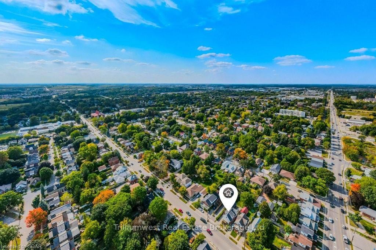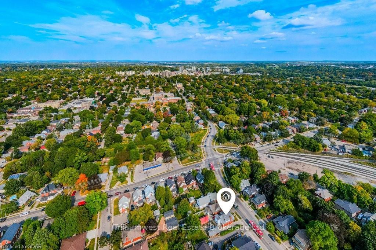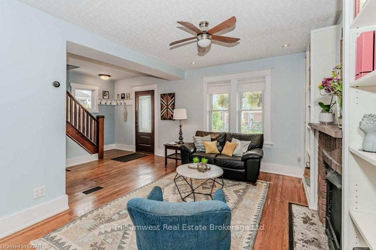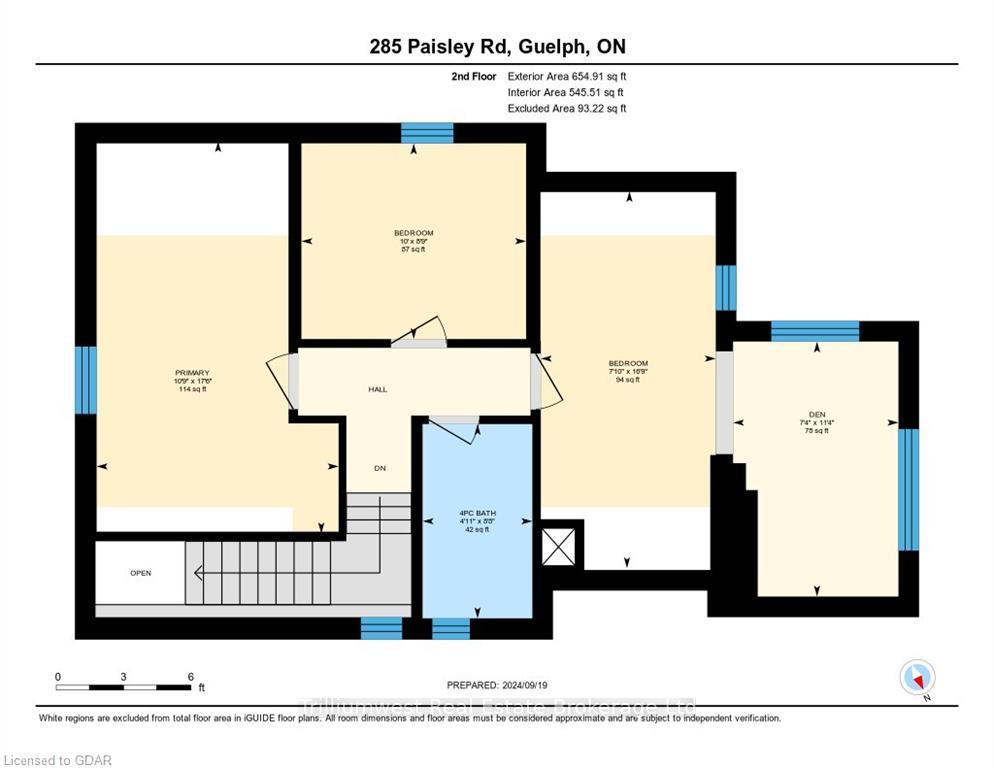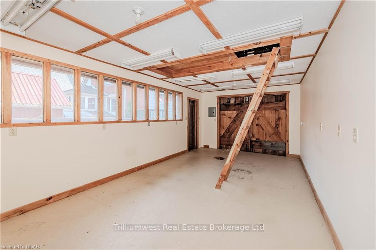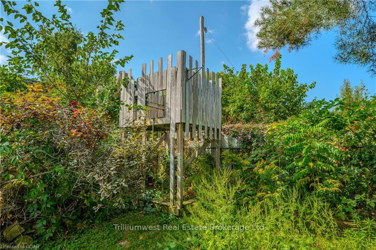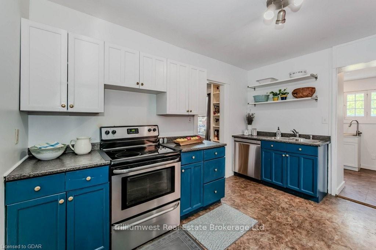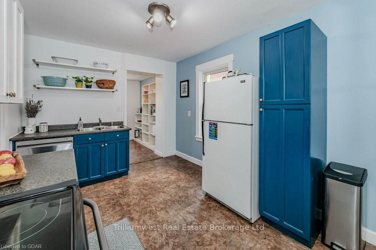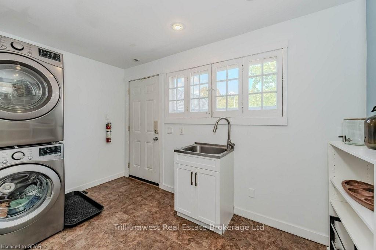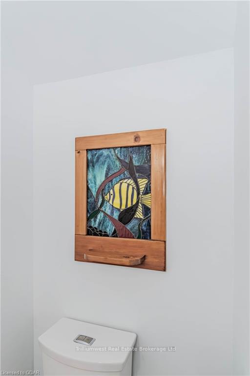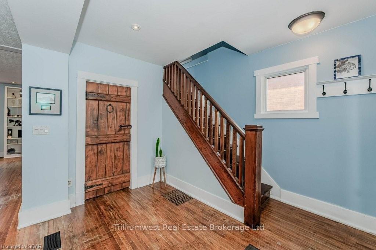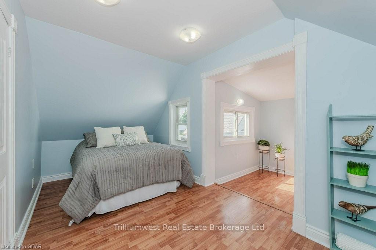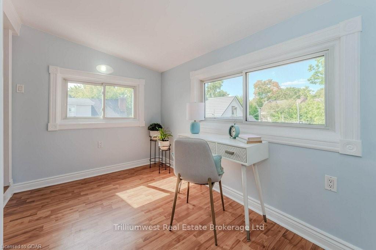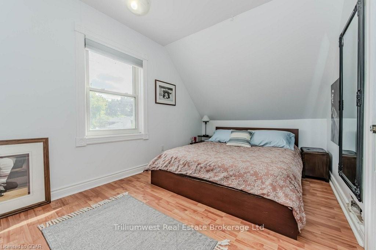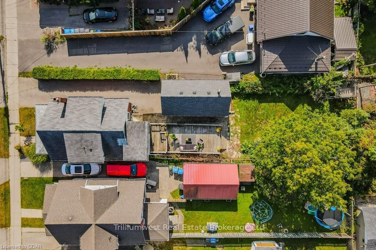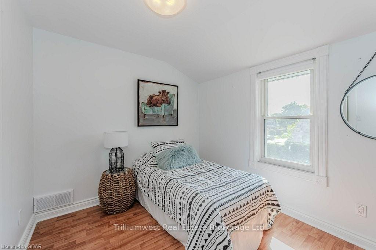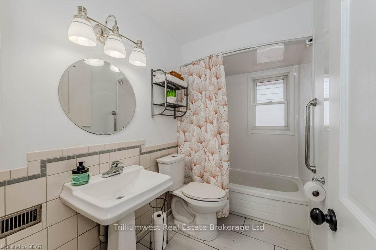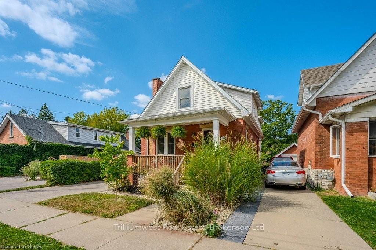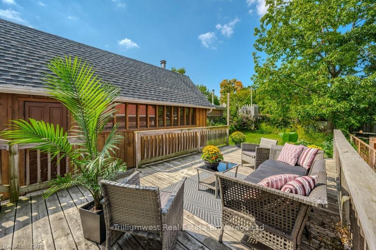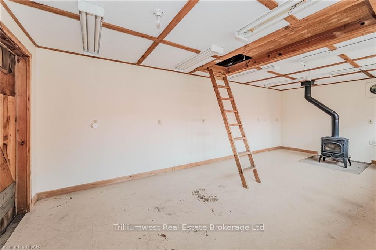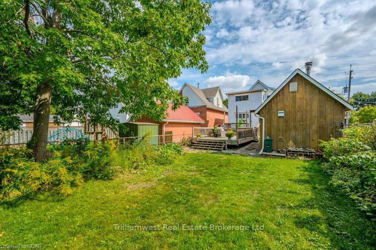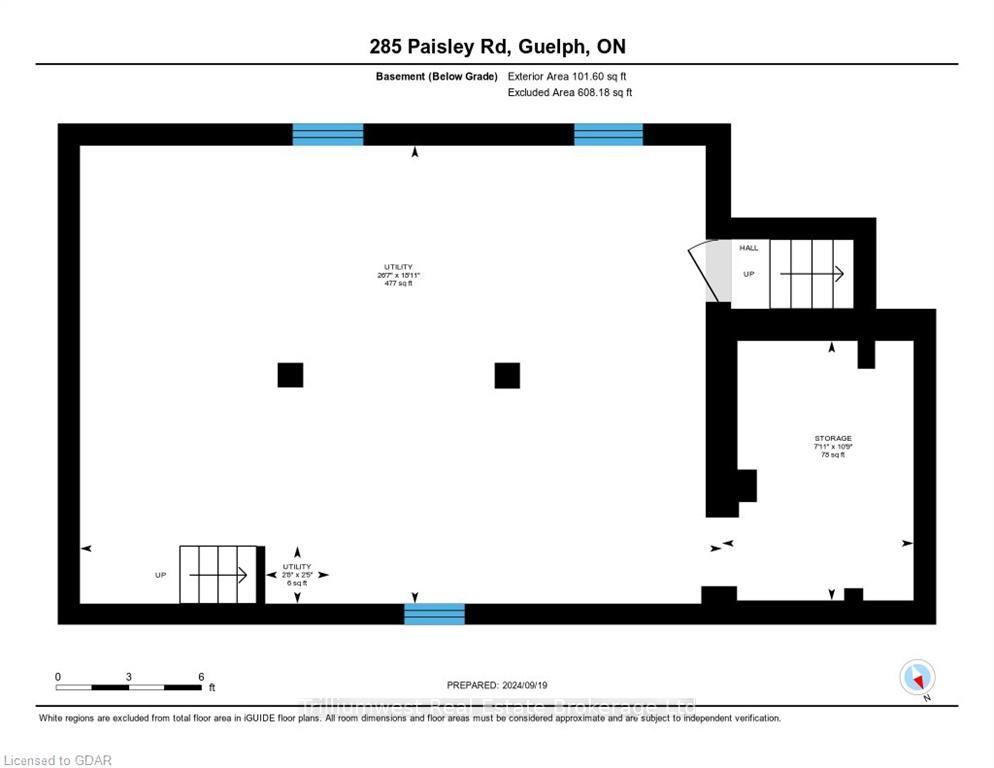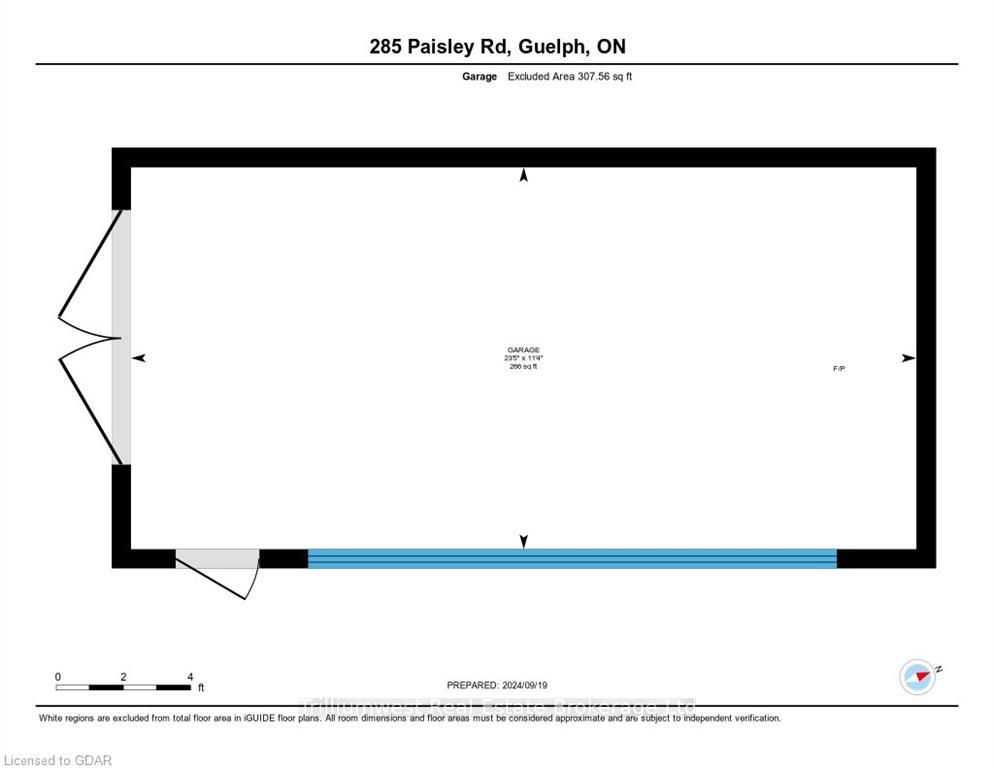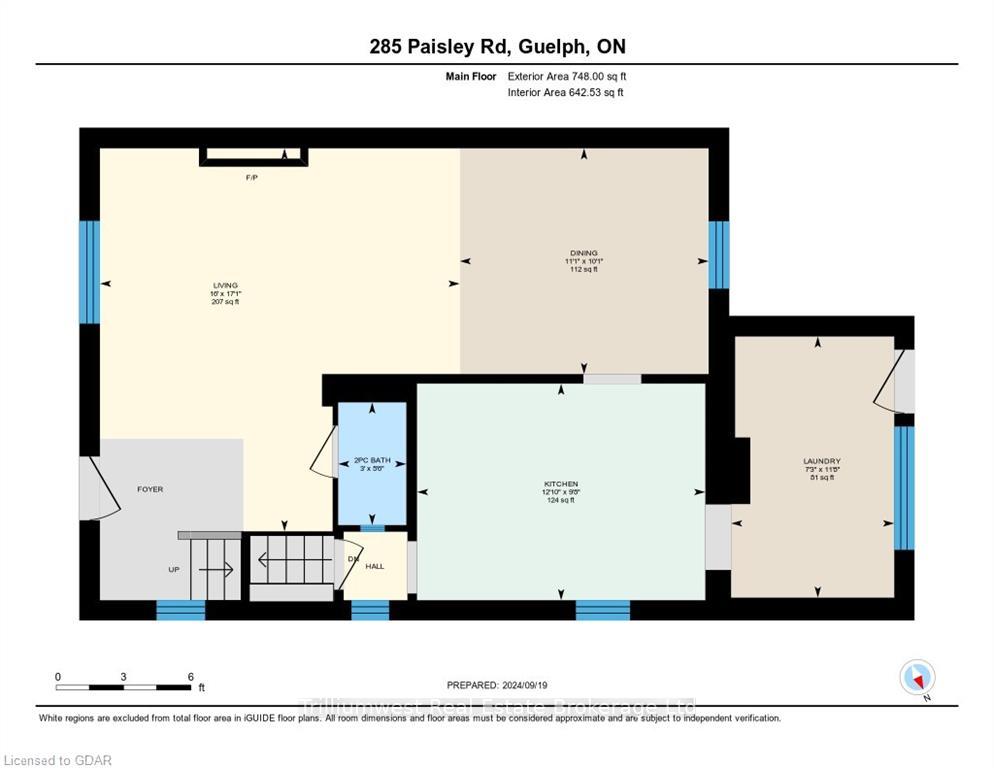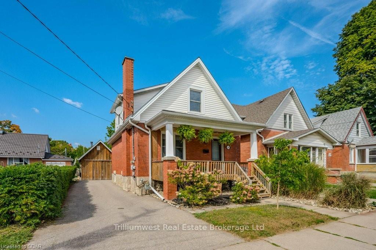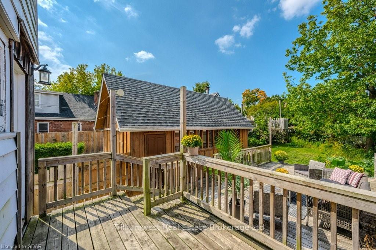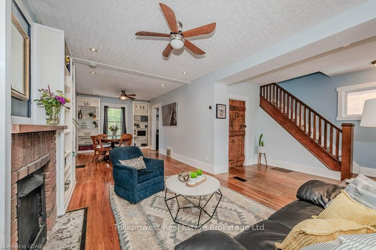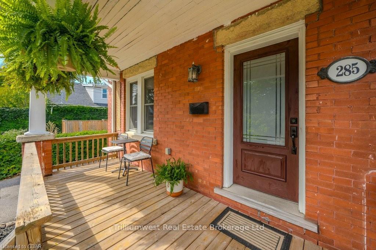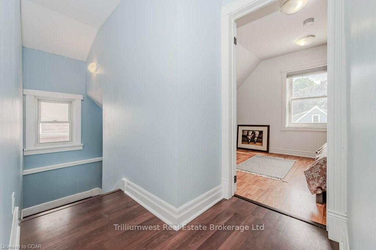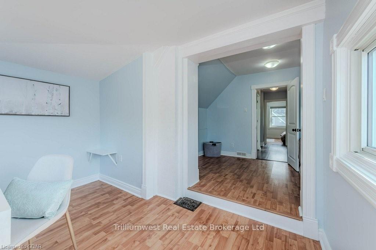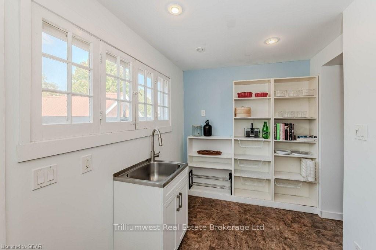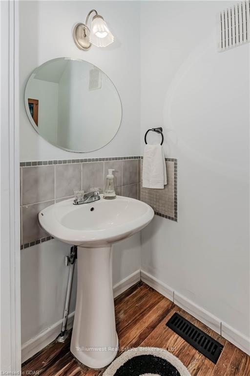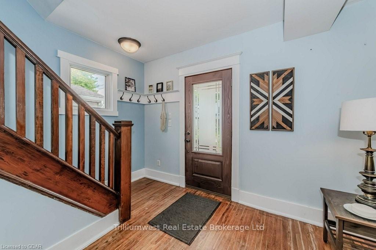$715,000
Available - For Sale
Listing ID: X10875723
285 PAISLEY Rd , Guelph, N1H 2P8, Ontario
| Are you ready for your first detached home? Complete with three bedrooms, two bathrooms, main floor laundry and mudroom, a massive yard, parking for 3+ cars, and an oversized detached garage/workshop with loft storage; perhaps you would like a two-tiered deck with space enough to entertain friends and family? It sounds like you should check out 285 Paisley Rd.! Super cute and full of character while enjoying many mechanical updates such as upgraded insulation, Centennial windows 2012, newer doors, A/C 2014, Deck 2014, front porch floor 2015, new garage shingles 2019, main floor refinished in 2022, new dishwasher 2022, new washer and dryer in 2023, new porch shingles 2024, main roof inspected and repaired in 2024, updated wiring, forced air gas furnace older but working well, nest thermostat, and many more little tweaks - including wiring for a T.V. above the old fireplace with a wall conduit to keep your entertainment system wires out of view. This home has been well-loved and well-cared for, brimming with charm, and ready for you to start your next exciting chapter! |
| Price | $715,000 |
| Taxes: | $4515.00 |
| Assessment: | $342000 |
| Assessment Year: | 2024 |
| Address: | 285 PAISLEY Rd , Guelph, N1H 2P8, Ontario |
| Lot Size: | 32.50 x 132.00 (Feet) |
| Acreage: | < .50 |
| Directions/Cross Streets: | Located between Edinburgh and Bagot St. on the north side of Paisley |
| Rooms: | 10 |
| Rooms +: | 3 |
| Bedrooms: | 3 |
| Bedrooms +: | 0 |
| Kitchens: | 1 |
| Kitchens +: | 0 |
| Basement: | Unfinished, Walk-Up |
| Property Type: | Detached |
| Style: | 1 1/2 Storey |
| Exterior: | Concrete, Stone |
| Garage Type: | Detached |
| (Parking/)Drive: | Other |
| Drive Parking Spaces: | 2 |
| Pool: | None |
| Fireplace/Stove: | Y |
| Heat Source: | Gas |
| Heat Type: | Forced Air |
| Central Air Conditioning: | Central Air |
| Elevator Lift: | N |
| Sewers: | Sewers |
| Water: | Municipal |
| Utilities-Hydro: | Y |
| Utilities-Gas: | Y |
| Utilities-Telephone: | A |
$
%
Years
This calculator is for demonstration purposes only. Always consult a professional
financial advisor before making personal financial decisions.
| Although the information displayed is believed to be accurate, no warranties or representations are made of any kind. |
| Trilliumwest Real Estate Brokerage Ltd |
|
|

Dir:
416-828-2535
Bus:
647-462-9629
| Virtual Tour | Book Showing | Email a Friend |
Jump To:
At a Glance:
| Type: | Freehold - Detached |
| Area: | Wellington |
| Municipality: | Guelph |
| Neighbourhood: | Onward Willow |
| Style: | 1 1/2 Storey |
| Lot Size: | 32.50 x 132.00(Feet) |
| Tax: | $4,515 |
| Beds: | 3 |
| Baths: | 2 |
| Fireplace: | Y |
| Pool: | None |
Locatin Map:
Payment Calculator:

