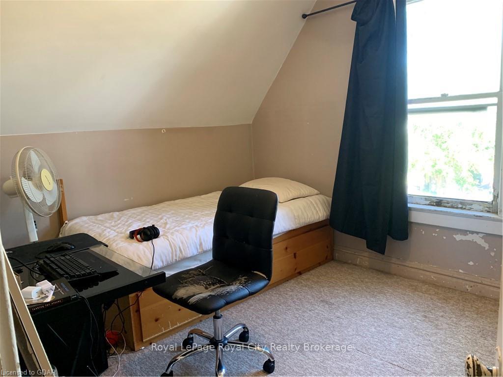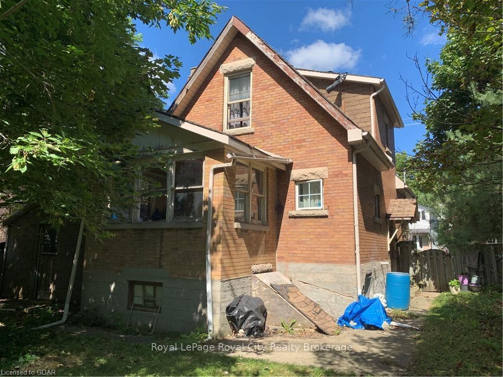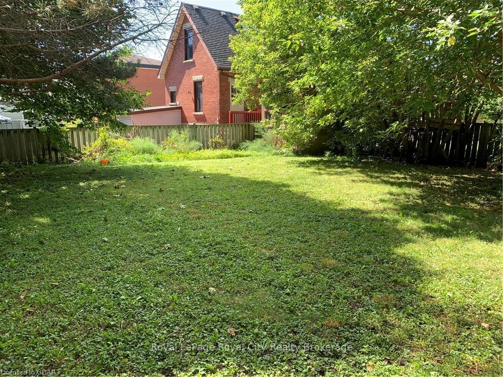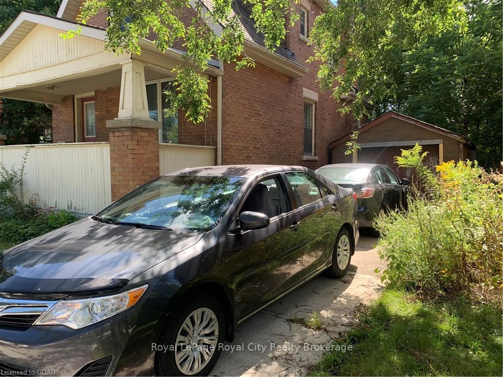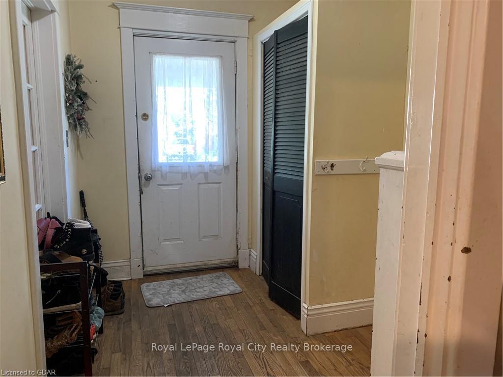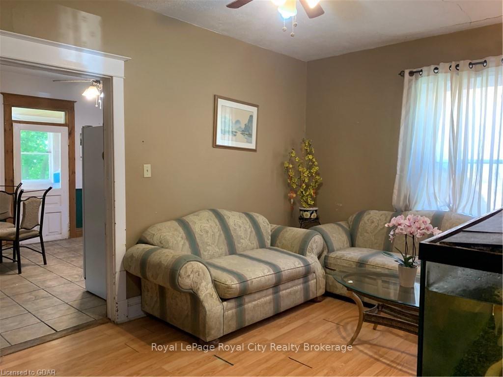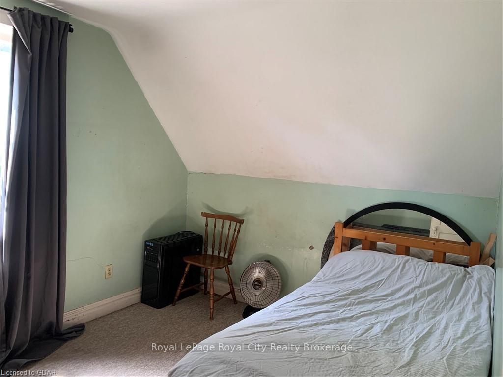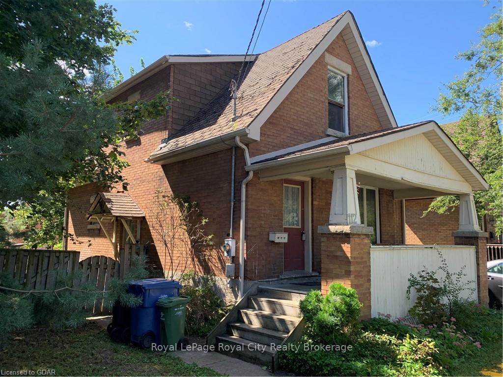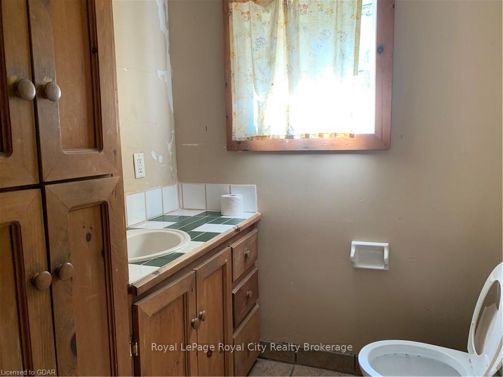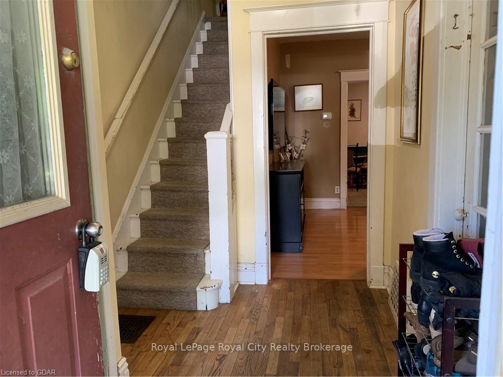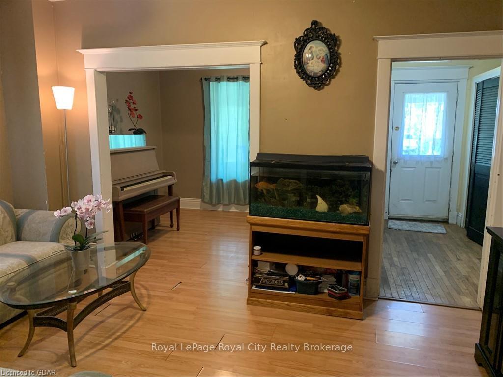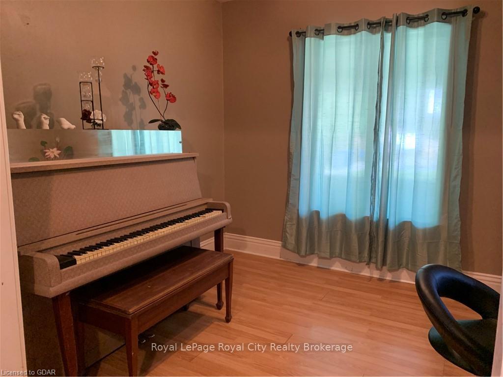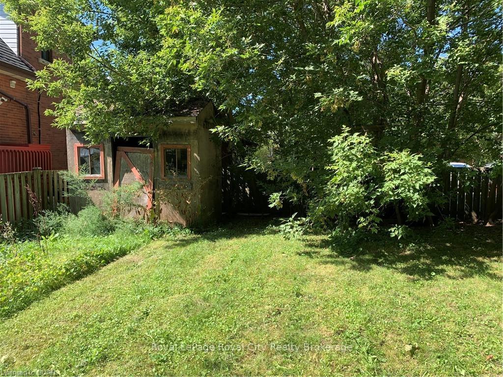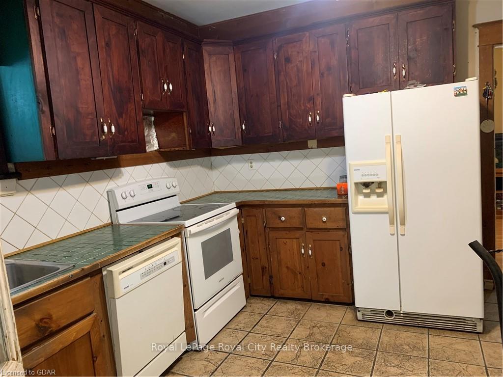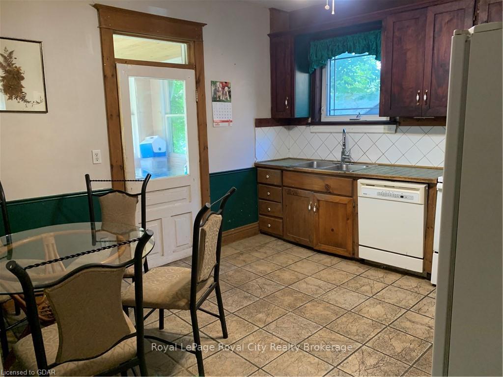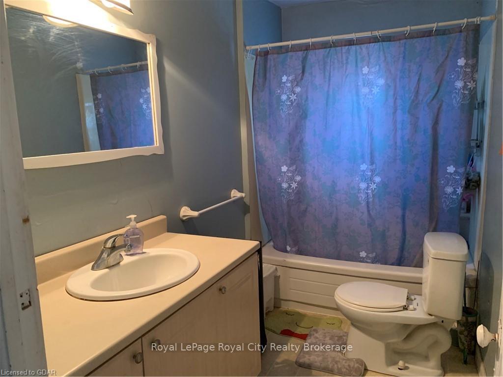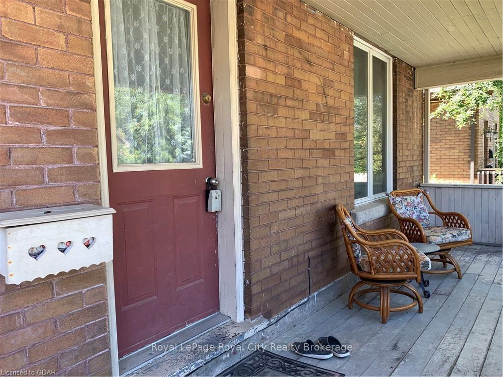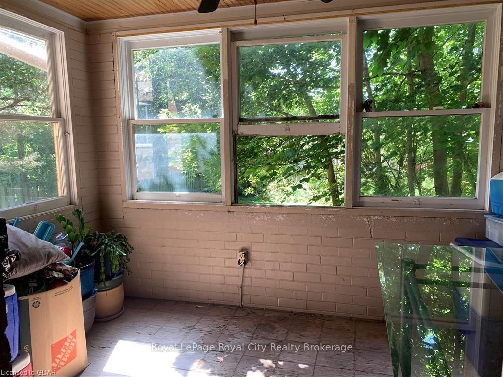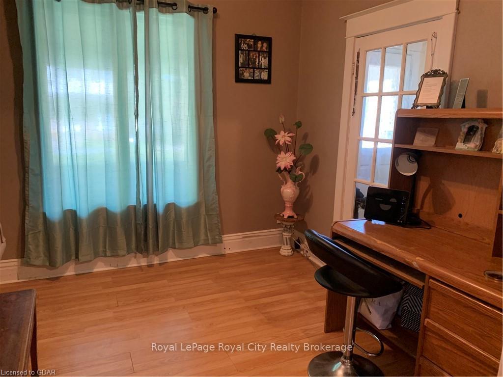$549,900
Available - For Sale
Listing ID: X10875329
112 BAGOT St , Guelph, N1H 5T6, Ontario
| Inviting front porch and all brick three bedroom home located near schools & shopping. Two piece bathroom on main floor & 4 piece bathroom upstairs, spacious living & dining rooms, large eat-in kitchen with ceramic floors plus a sun room overlooking the back-yard! Full basement with laundry facilities, forced air gas heat and a separate side entrance. The lot is 51X112 and is fenced plus has a single garage and concrete driveway. Great opportunity to get into the housing market and quick possession is possible. |
| Price | $549,900 |
| Taxes: | $4288.83 |
| Assessment: | $325000 |
| Assessment Year: | 2024 |
| Address: | 112 BAGOT St , Guelph, N1H 5T6, Ontario |
| Lot Size: | 51.57 x 112.50 (Feet) |
| Acreage: | < .50 |
| Directions/Cross Streets: | west side of Bagot Street, just one house south of Drew Street |
| Rooms: | 10 |
| Rooms +: | 0 |
| Bedrooms: | 3 |
| Bedrooms +: | 0 |
| Kitchens: | 1 |
| Kitchens +: | 0 |
| Basement: | Sep Entrance, Unfinished |
| Property Type: | Detached |
| Style: | 1 1/2 Storey |
| Exterior: | Brick, Concrete |
| Garage Type: | Detached |
| (Parking/)Drive: | Other |
| Drive Parking Spaces: | 2 |
| Pool: | None |
| Property Features: | Fenced Yard |
| Fireplace/Stove: | N |
| Heat Source: | Gas |
| Heat Type: | Forced Air |
| Central Air Conditioning: | None |
| Elevator Lift: | N |
| Sewers: | Sewers |
| Water: | Municipal |
$
%
Years
This calculator is for demonstration purposes only. Always consult a professional
financial advisor before making personal financial decisions.
| Although the information displayed is believed to be accurate, no warranties or representations are made of any kind. |
| Royal LePage Royal City Realty Brokerage |
|
|

Dir:
416-828-2535
Bus:
647-462-9629
| Book Showing | Email a Friend |
Jump To:
At a Glance:
| Type: | Freehold - Detached |
| Area: | Wellington |
| Municipality: | Guelph |
| Neighbourhood: | Onward Willow |
| Style: | 1 1/2 Storey |
| Lot Size: | 51.57 x 112.50(Feet) |
| Tax: | $4,288.83 |
| Beds: | 3 |
| Baths: | 2 |
| Fireplace: | N |
| Pool: | None |
Locatin Map:
Payment Calculator:

