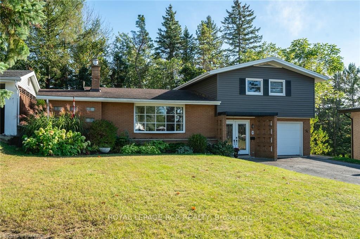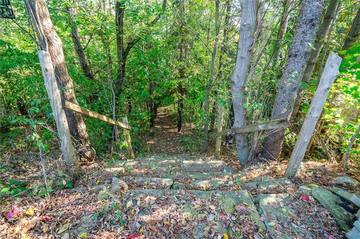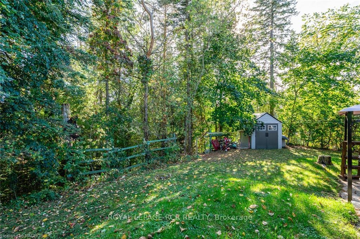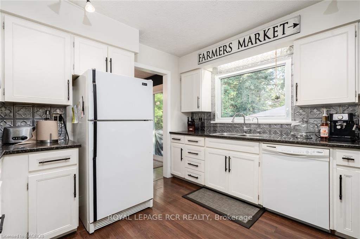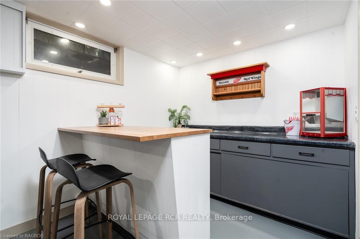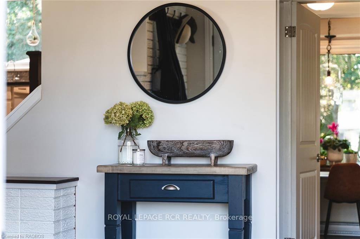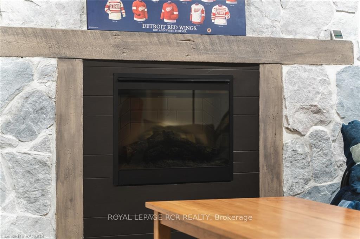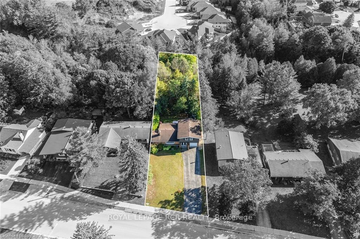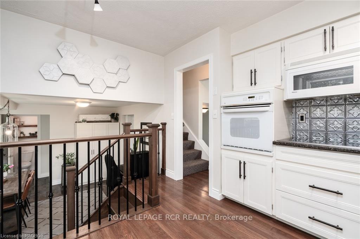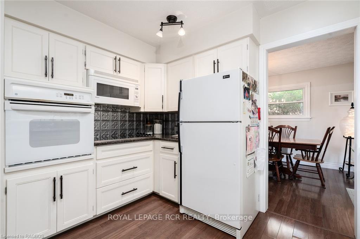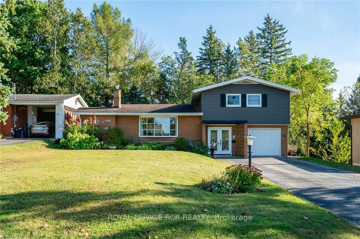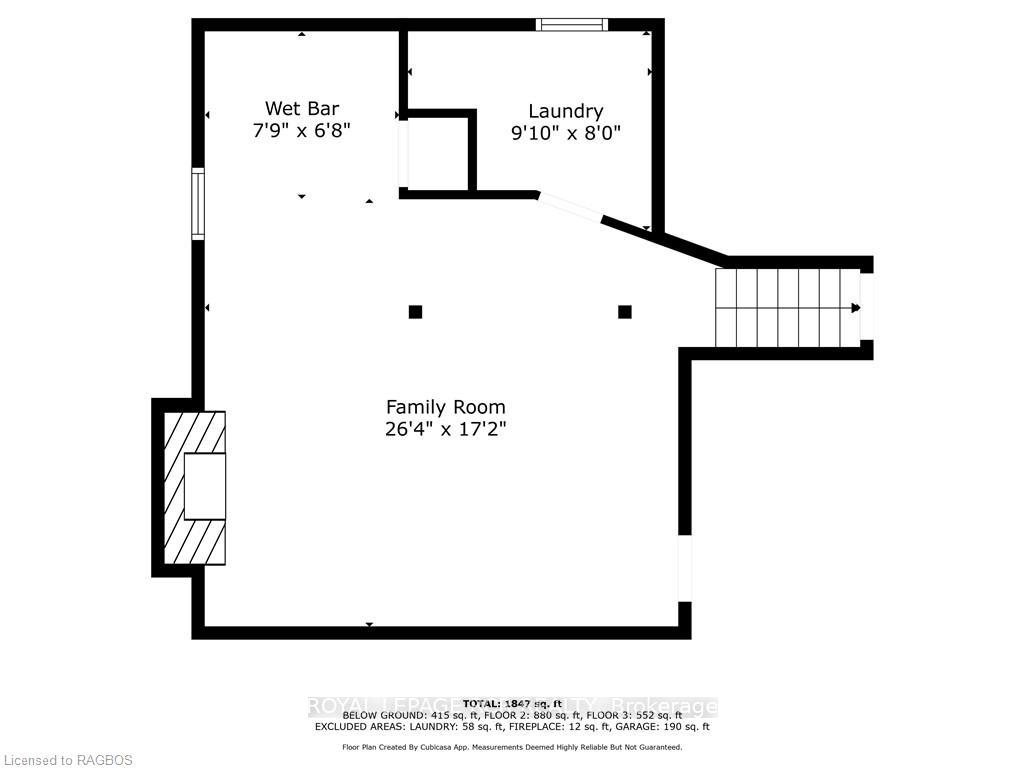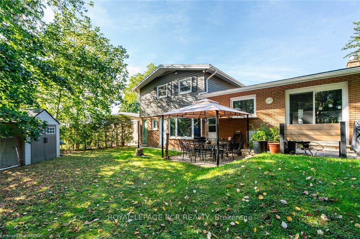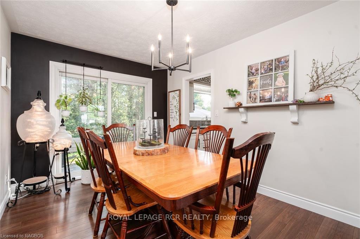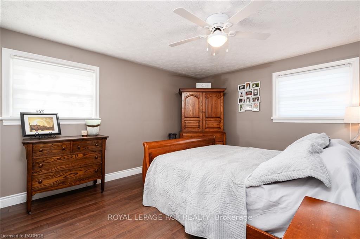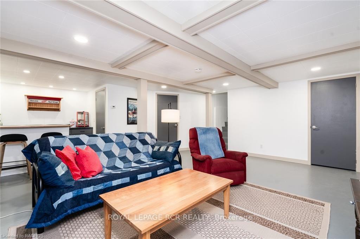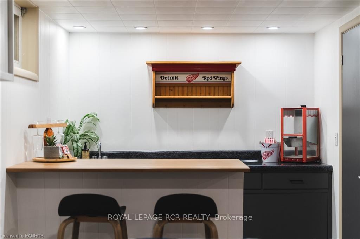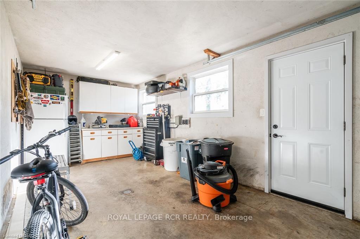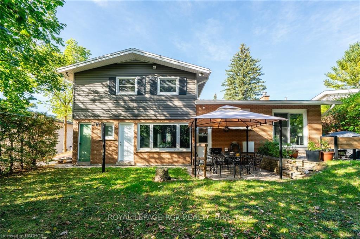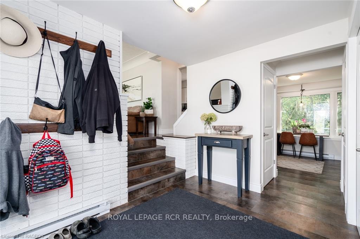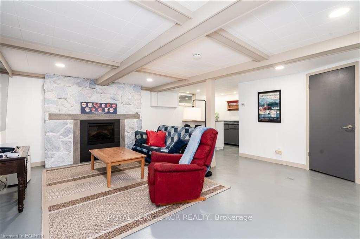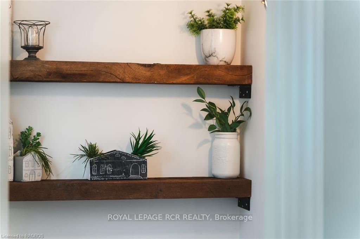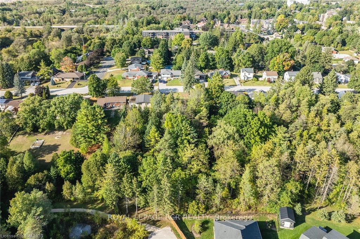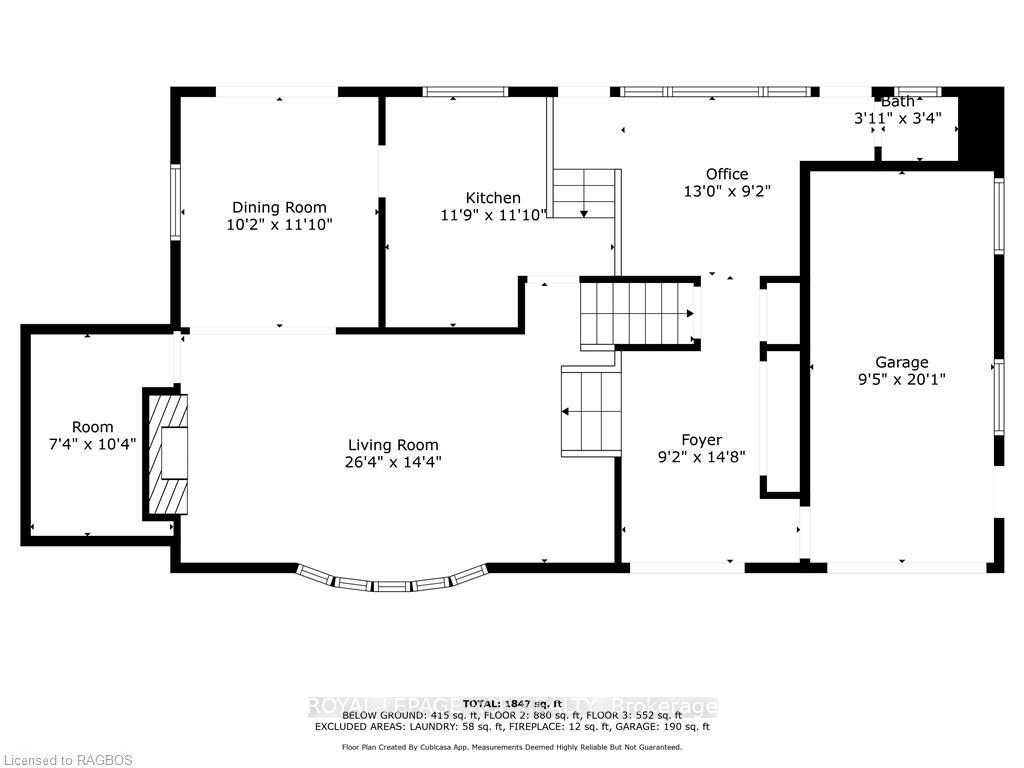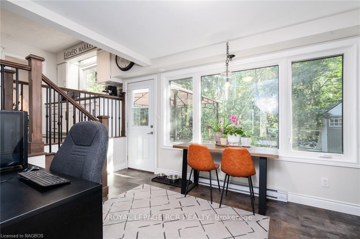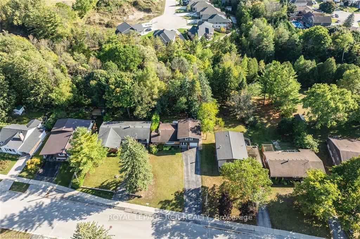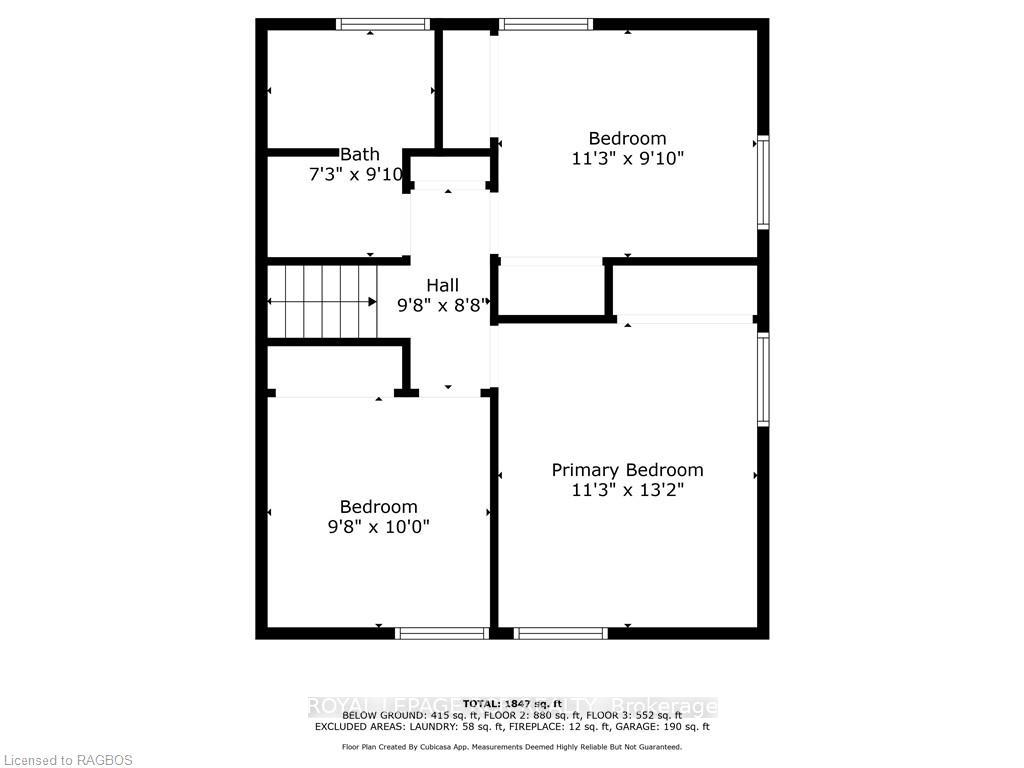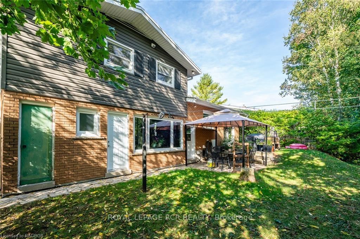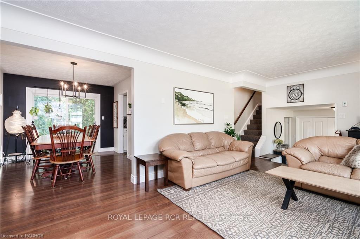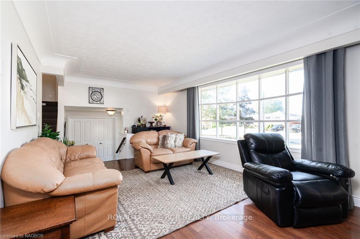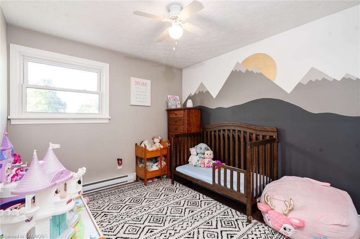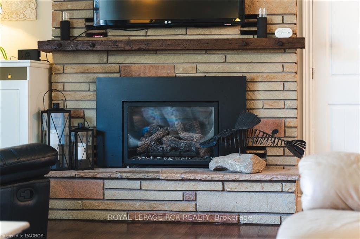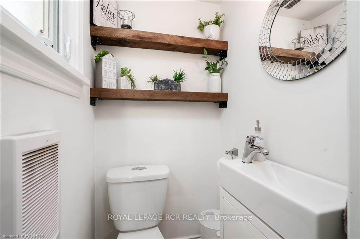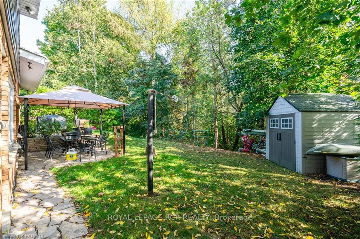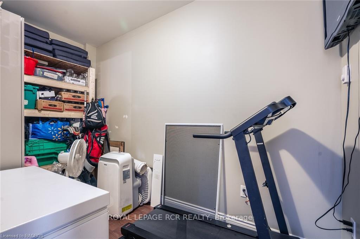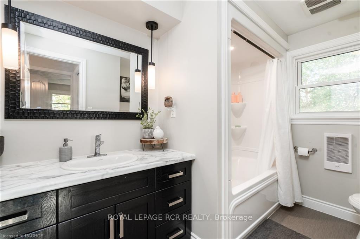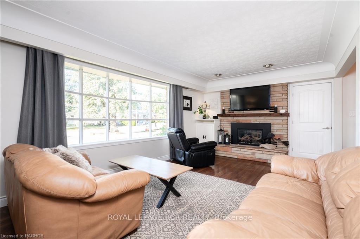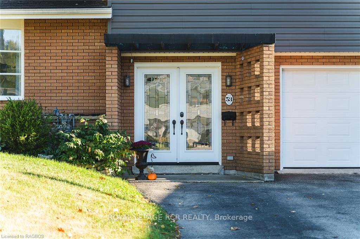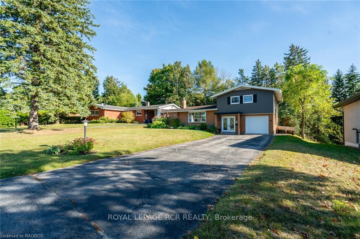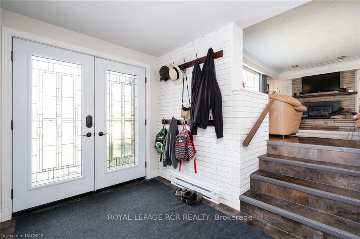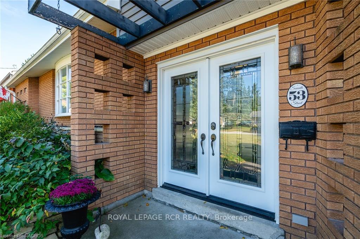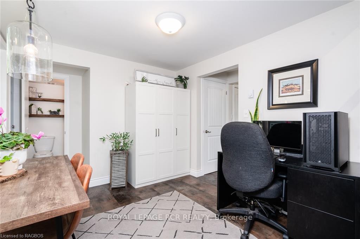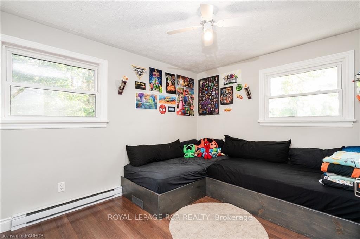$579,900
Available - For Sale
Listing ID: X10846000
53 7TH St , Hanover, N4N 1G3, Ontario
| Discover this updated 3-bedroom, 2-bathroom side-split home, tastefully decorated and nestled on a serene ravine lot in Hanover. Upon entering, you'll be greeted by a bright, welcoming foyer with access to both the front door and the garage, featuring ample closet space and a bonus office area overlooking lush greenery. The main floor boasts a spacious living room with a large picture window and cozy gas fireplace, alongside a well-appointed kitchen and dining room with patio doors that open to a private backyard. Upstairs, you'll find three comfortable bedrooms and a modernized bathroom. The lower level offers a generous family room complete with an electric fireplace, a dry bar, extra storage, and a laundry room with an additional shower. Separate heating zones means everyone can be comfortable. Reasonable utilities. Outdoors, the expansive backyard invites you to explore nature with stairs leading into the forest, plus a patio, garden shed, and plenty of space for outdoor activities. Every back window showcases the forested backyard. The front yard features a double driveway and a garage, providing ample parking. This charming property is well-maintained and offers the perfect blend of comfort, privacy, and natural beauty plus within walking distance to the downtown amenities and steps away from the lovely walking trails along the Saugeen River. |
| Price | $579,900 |
| Taxes: | $3253.84 |
| Assessment: | $203000 |
| Assessment Year: | 2024 |
| Address: | 53 7TH St , Hanover, N4N 1G3, Ontario |
| Lot Size: | 61.00 x 308.00 (Acres) |
| Acreage: | < .50 |
| Directions/Cross Streets: | From 7th Ave, turn west onto 7th Street to property on left side. |
| Rooms: | 11 |
| Rooms +: | 3 |
| Bedrooms: | 3 |
| Bedrooms +: | 0 |
| Kitchens: | 1 |
| Kitchens +: | 0 |
| Basement: | Finished, Walk-Up |
| Approximatly Age: | 51-99 |
| Property Type: | Detached |
| Style: | Other |
| Exterior: | Alum Siding, Brick |
| Garage Type: | Attached |
| (Parking/)Drive: | Other |
| Drive Parking Spaces: | 4 |
| Pool: | None |
| Approximatly Age: | 51-99 |
| Property Features: | Hospital |
| Fireplace/Stove: | Y |
| Heat Source: | Electric |
| Central Air Conditioning: | None |
| Elevator Lift: | N |
| Sewers: | Sewers |
| Water: | Municipal |
| Utilities-Hydro: | Y |
| Utilities-Gas: | Y |
| Utilities-Telephone: | Y |
$
%
Years
This calculator is for demonstration purposes only. Always consult a professional
financial advisor before making personal financial decisions.
| Although the information displayed is believed to be accurate, no warranties or representations are made of any kind. |
| ROYAL LEPAGE RCR REALTY |
|
|

Dir:
416-828-2535
Bus:
647-462-9629
| Book Showing | Email a Friend |
Jump To:
At a Glance:
| Type: | Freehold - Detached |
| Area: | Grey County |
| Municipality: | Hanover |
| Neighbourhood: | Hanover |
| Style: | Other |
| Lot Size: | 61.00 x 308.00(Acres) |
| Approximate Age: | 51-99 |
| Tax: | $3,253.84 |
| Beds: | 3 |
| Baths: | 2 |
| Fireplace: | Y |
| Pool: | None |
Locatin Map:
Payment Calculator:

