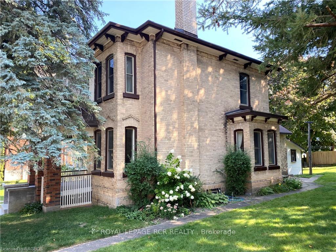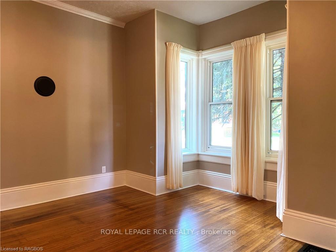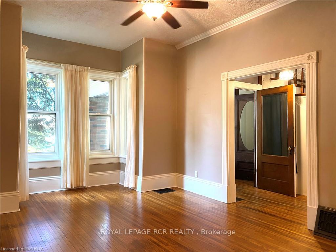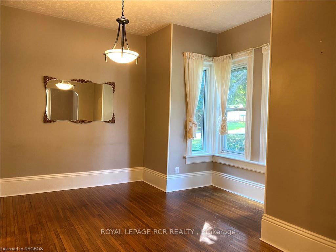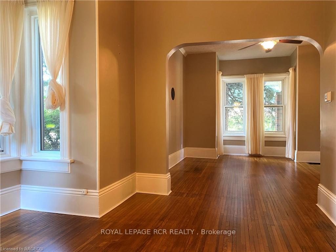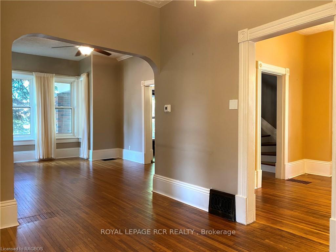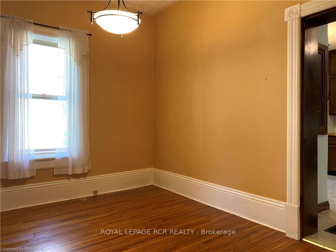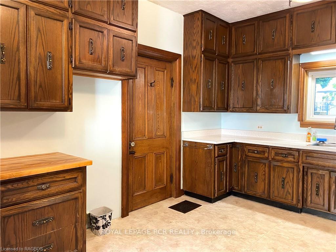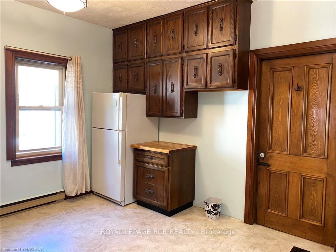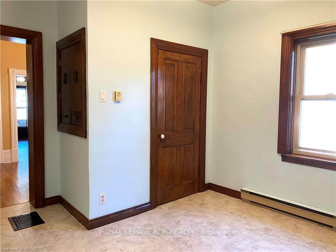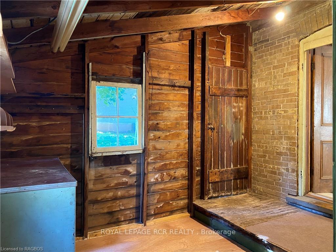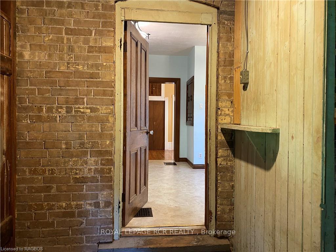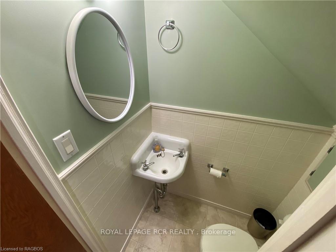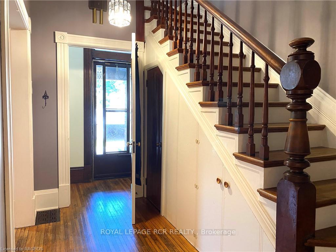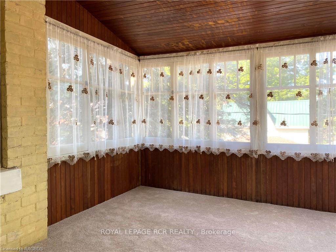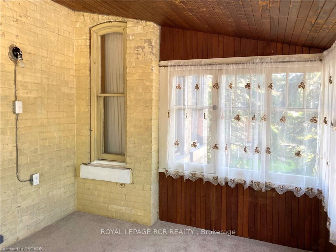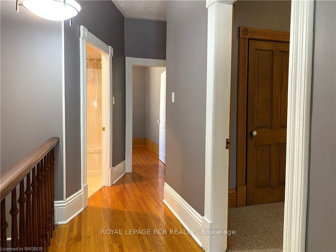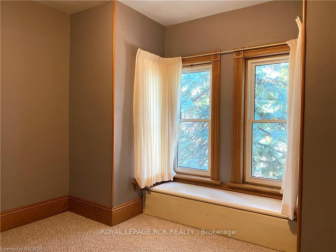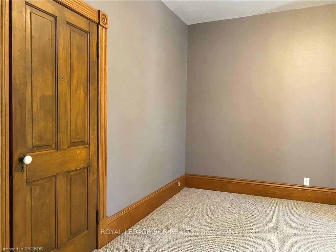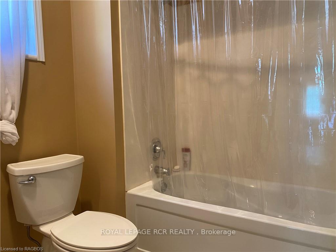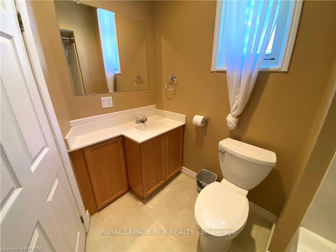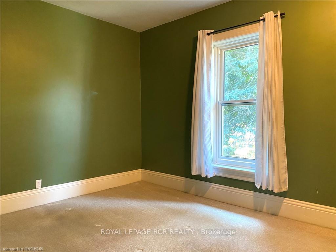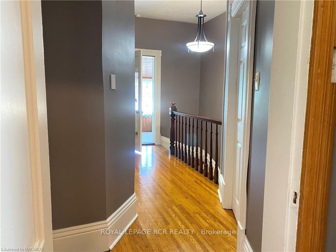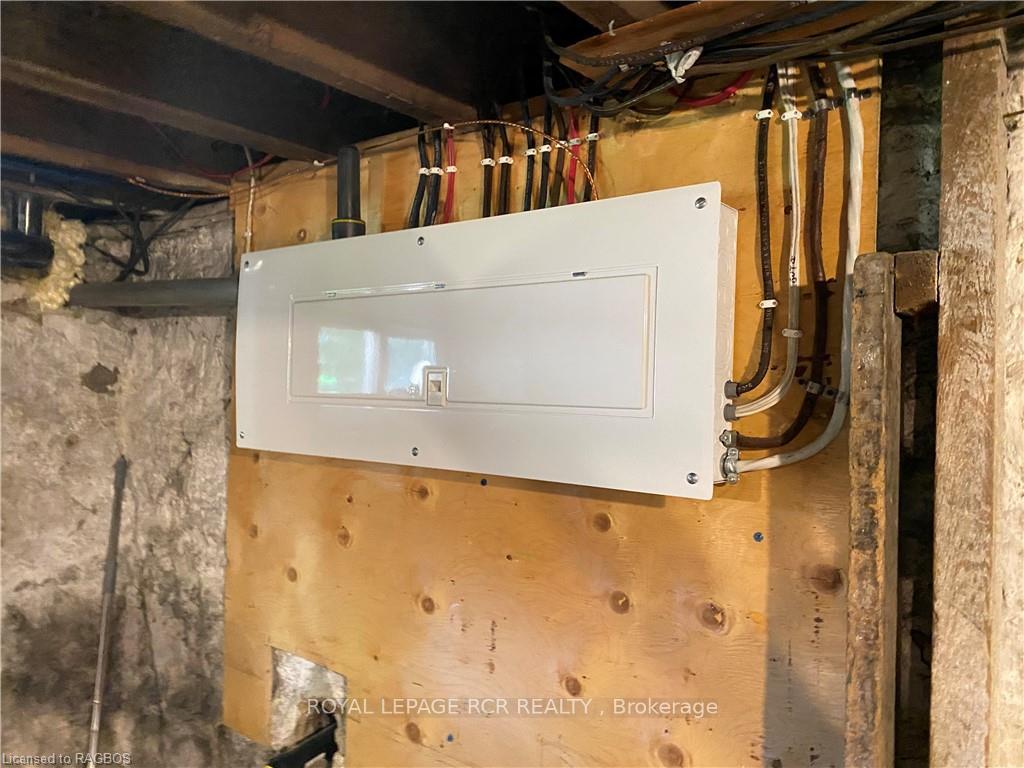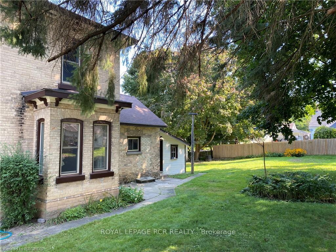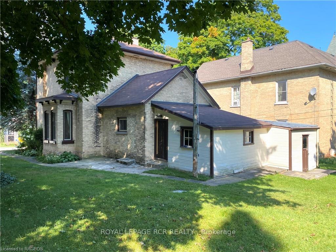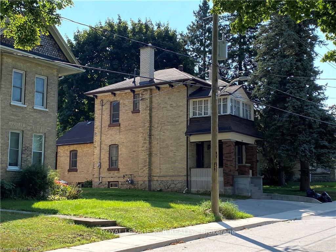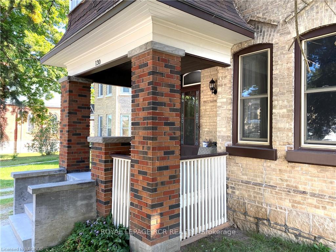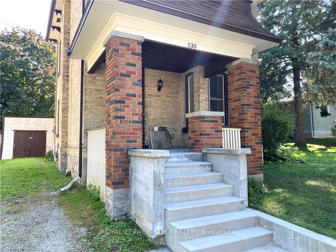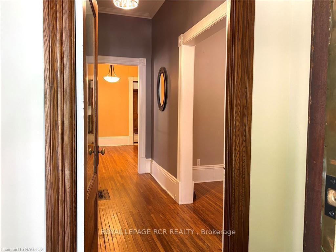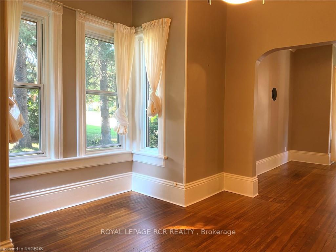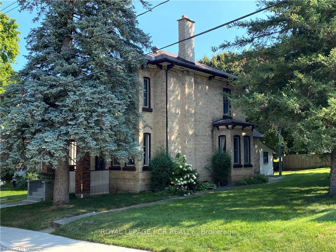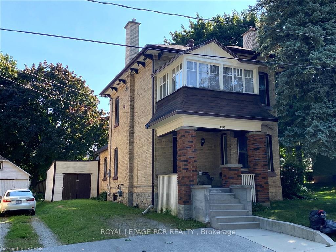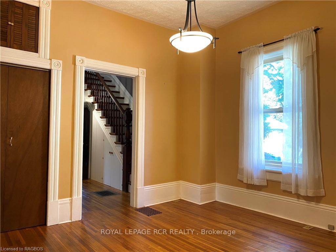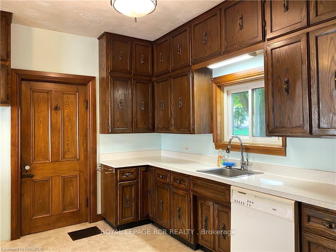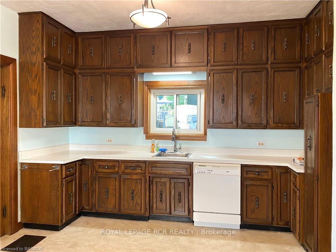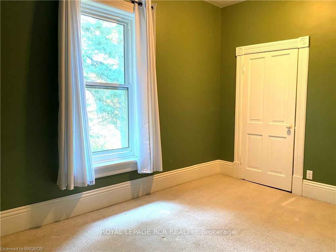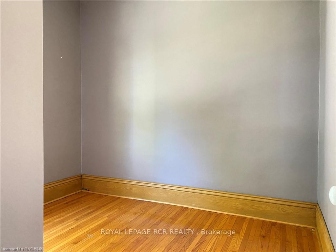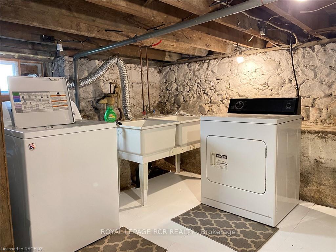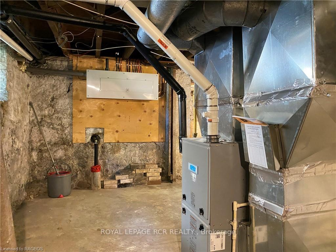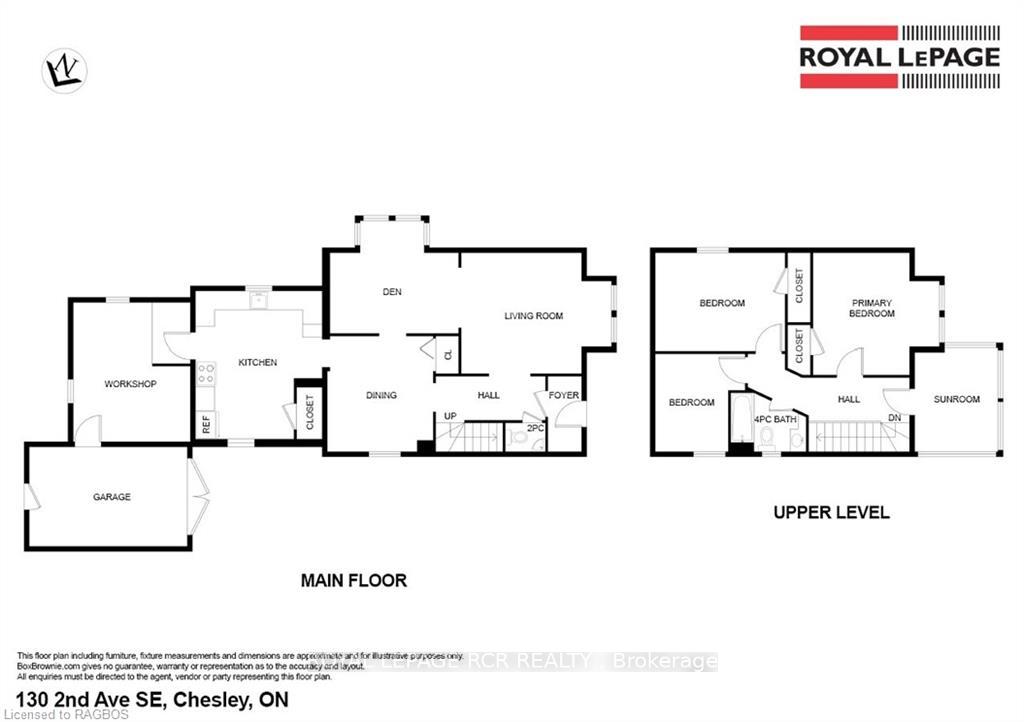$449,900
Available - For Sale
Listing ID: X10848130
130 2ND Ave , Arran-Elderslie, N4K 5T1, Ontario
| Spacious and updated, this large 3-Bedroom, 2 bath, 2-Storey Home is loaded with Character and Modern Updates! Welcome to this beautiful, well-maintained home that seamlessly blends historic charm with modern conveniences. This 2-storey gem features 3 spacious bedrooms with room for an 4th on the main floor if needed making it perfect for families or anyone seeking a comfortable, inviting space. As you enter, you're greeted by a foyer with ample storage, leading into a home full of gleaming hardwood floors, high ceilings, and original trim and doors. The main level offers a spacious formal dining room and a comfortable living area, ideal for gatherings and everyday living. The large kitchen, complete with floor-to-ceiling cabinets, provides plenty of space for meal preparation and includes an additional eat-in area. A convenient half bath is also located on this level. Upstairs, you'll find three generously sized bedrooms, providing plenty of space for rest and relaxation. The full bathroom features a beautiful marble-tub surround, adding a touch of luxury. The sunporch is a lovely bonus, offering a cozy spot to unwind with a book or enjoy your morning coffee. Step outside from the freshly painted kitchen to a great-sized backyard, perfect for outdoor activities and entertaining. Located on a quiet street, this home is ideally located with easy access to downtown amenities, schools, parks, river trails, and medical services. The property also includes a workshop space and a small attached garage, great for storage and hobbies. Many recent updates, including a natural gas furnace, a new roof with eaves leaf filter, updated electrical and plumbing, new windows, a rebuilt front porch, a renovated bathroom, and updated or refinished flooring throughout. This home is a must-see! Don't miss out on the opportunity to own a piece of history with all the modern comforts you desire. Contact your Realtor today to book a showing! |
| Price | $449,900 |
| Taxes: | $2202.99 |
| Assessment: | $142000 |
| Assessment Year: | 2024 |
| Address: | 130 2ND Ave , Arran-Elderslie, N4K 5T1, Ontario |
| Lot Size: | 66.00 x 132.00 (Acres) |
| Acreage: | < .50 |
| Directions/Cross Streets: | Heading North through Main Street, turn right onto 4th Street SE and left onto 2nd Avenue SE. Sign o |
| Rooms: | 13 |
| Rooms +: | 0 |
| Bedrooms: | 3 |
| Bedrooms +: | 0 |
| Kitchens: | 1 |
| Kitchens +: | 0 |
| Basement: | Full, Unfinished |
| Property Type: | Detached |
| Style: | 2-Storey |
| Exterior: | Brick |
| Garage Type: | Attached |
| (Parking/)Drive: | Pvt Double |
| Drive Parking Spaces: | 2 |
| Pool: | None |
| Property Features: | Hospital |
| Fireplace/Stove: | N |
| Heat Source: | Gas |
| Heat Type: | Forced Air |
| Central Air Conditioning: | None |
| Elevator Lift: | N |
| Sewers: | Sewers |
| Water: | Municipal |
$
%
Years
This calculator is for demonstration purposes only. Always consult a professional
financial advisor before making personal financial decisions.
| Although the information displayed is believed to be accurate, no warranties or representations are made of any kind. |
| ROYAL LEPAGE RCR REALTY |
|
|

Dir:
416-828-2535
Bus:
647-462-9629
| Book Showing | Email a Friend |
Jump To:
At a Glance:
| Type: | Freehold - Detached |
| Area: | Bruce |
| Municipality: | Arran-Elderslie |
| Style: | 2-Storey |
| Lot Size: | 66.00 x 132.00(Acres) |
| Tax: | $2,202.99 |
| Beds: | 3 |
| Baths: | 2 |
| Fireplace: | N |
| Pool: | None |
Locatin Map:
Payment Calculator:

