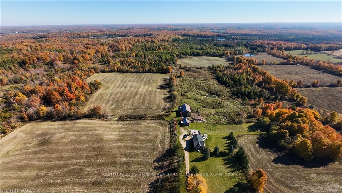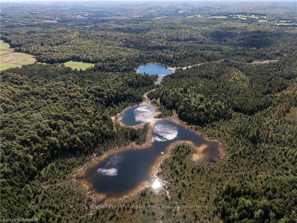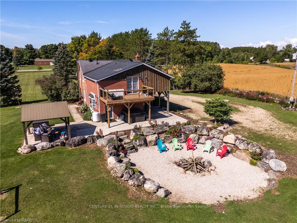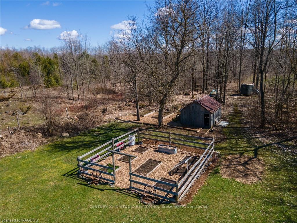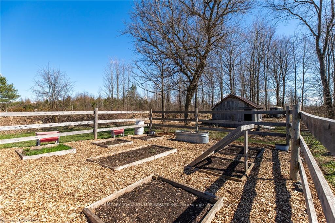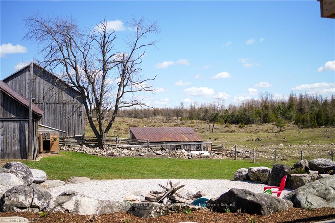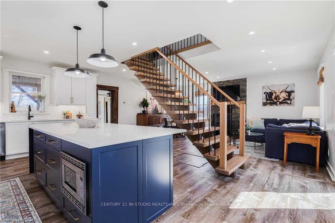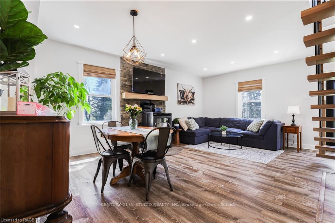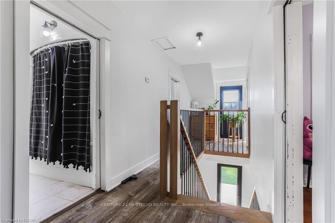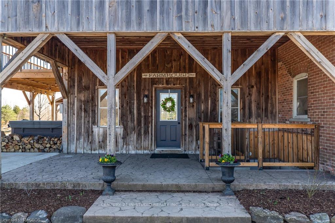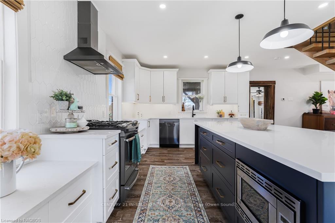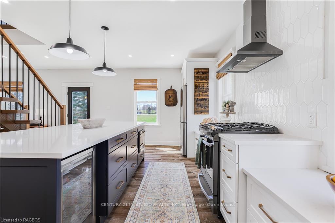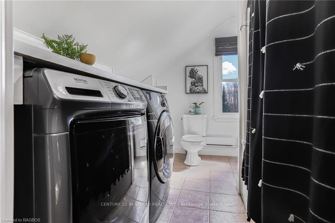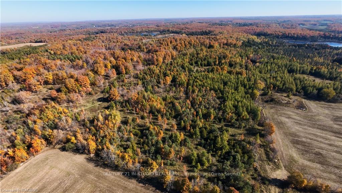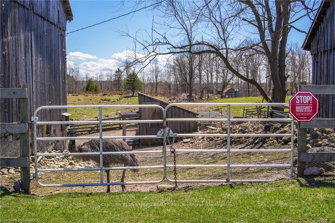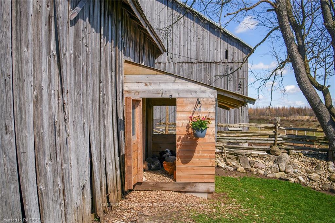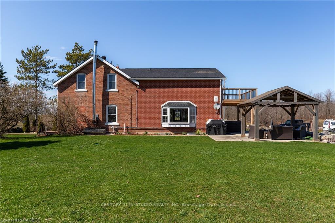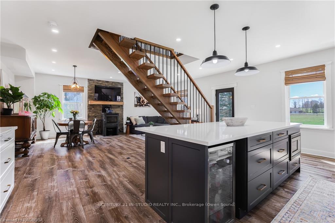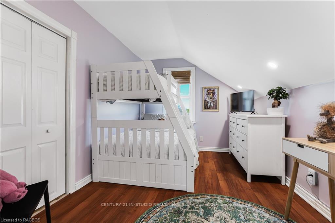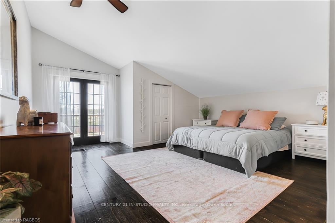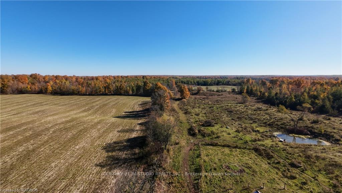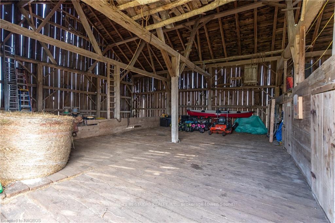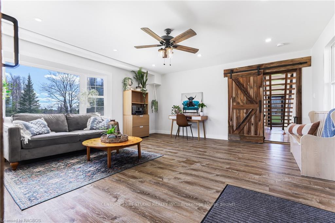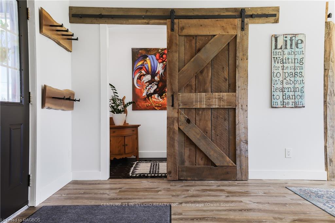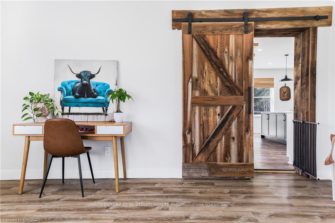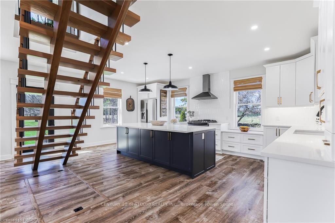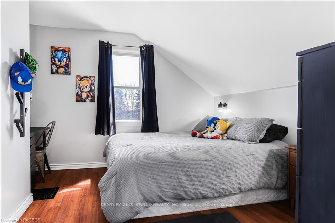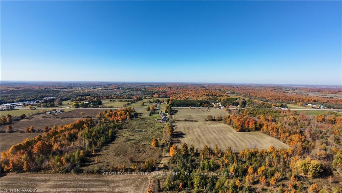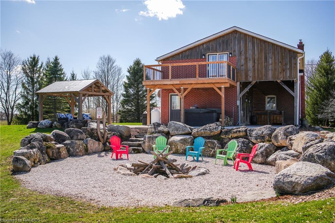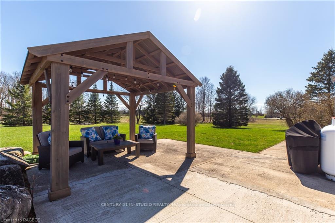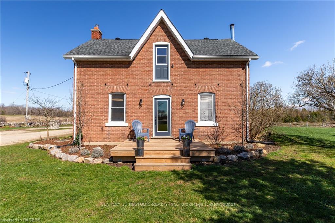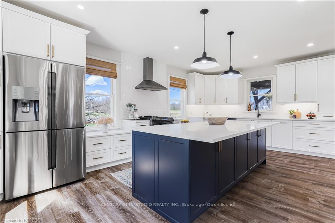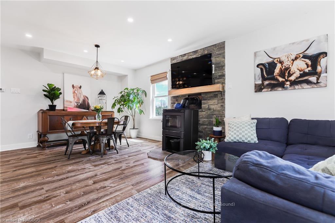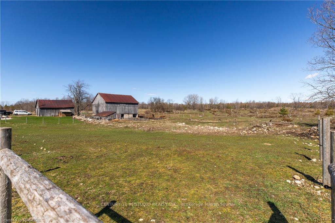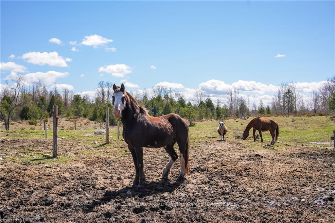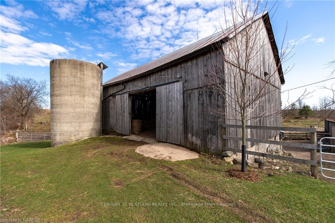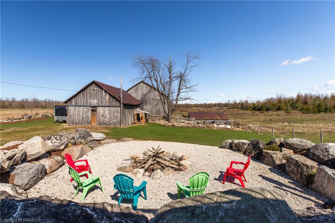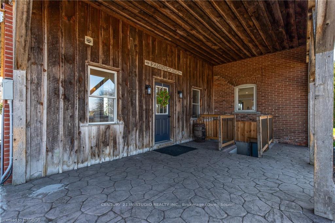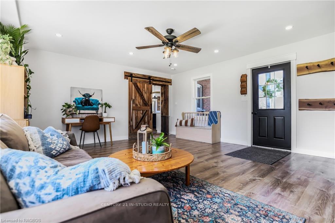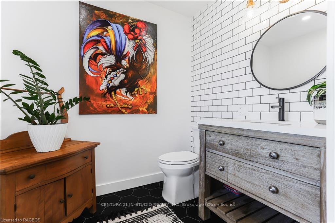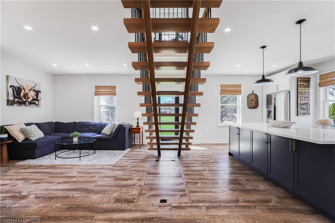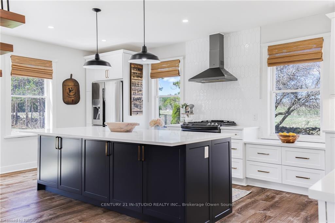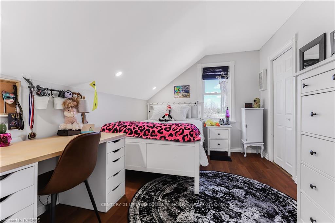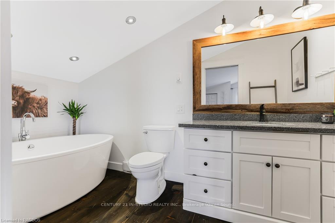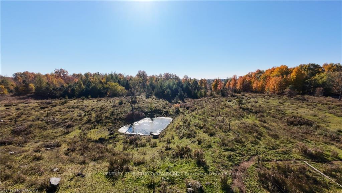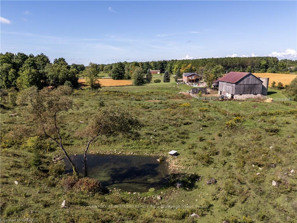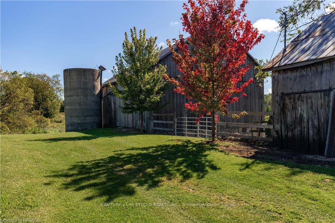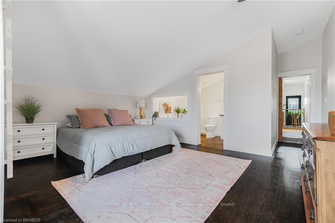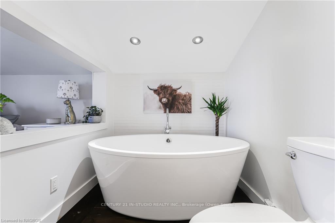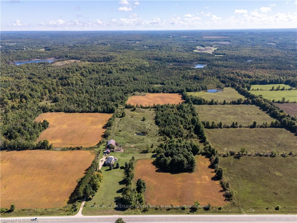$1,396,000
Available - For Sale
Listing ID: X10845911
315421 HIGHWAY 6 , Chatsworth, N0H 2V0, Ontario
| Seize the opportunity to own a remarkable 100-acre hobby farm with 20-25 acres of workable land, ideal for various agricultural pursuits. Located just outside Williamsford, this property offers the perfect blend of rural living and convenience, being just 25 minutes south of Owen Sound. The impressive 40x56 barn, surrounded by fenced pastures and gardens, provides ample space for livestock or equipment storage. The remaining acreage boasts a mix of woodlands, trails, and wetlands, offering endless opportunities for recreation and exploration. Worth noting is that the rear of the property abuts the Negro Lakes Conservation area with several medium sized lakes and abundant wetlands. Inside, the historic red brick farmhouse seamlessly marries old-world charm with modern luxury. The heart of the home is a stunning custom kitchen with premium appliances and impressive free standing island, perfect for entertaining. A cozy family room, thoughtfully designed additions, and three spacious bedrooms offer comfort and style. Finally, the primary suite is a true retreat, featuring a private deck and a luxurious ensuite with a freestanding tub for ultimate relaxation. The lower level provides opportunity for further living space as well. Outside, a circular driveway, stamped concrete patio, hot tub, enormous fire pit area, and gazebo create an entertainer's paradise. With its workable land, picturesque setting, and proximity to town, this property offers endless possibilities. Create your dream hobby farm, generate additional income, or simply enjoy the peace and tranquility of rural living. The choice is yours. |
| Price | $1,396,000 |
| Taxes: | $4919.00 |
| Assessment: | $381000 |
| Assessment Year: | 2016 |
| Address: | 315421 HIGHWAY 6 , Chatsworth, N0H 2V0, Ontario |
| Acreage: | 50-99.99 |
| Directions/Cross Streets: | Located on Highway 6 North of Dornoch. Located on East Side of Road. |
| Rooms: | 10 |
| Rooms +: | 0 |
| Bedrooms: | 4 |
| Bedrooms +: | 0 |
| Kitchens: | 1 |
| Kitchens +: | 0 |
| Basement: | Sep Entrance, Walk-Up |
| Approximatly Age: | 51-99 |
| Property Type: | Detached |
| Style: | 1 1/2 Storey |
| Exterior: | Brick, Wood |
| (Parking/)Drive: | Pvt Double |
| Drive Parking Spaces: | 20 |
| Pool: | None |
| Approximatly Age: | 51-99 |
| Fireplace/Stove: | Y |
| Heat Source: | Wood |
| Heat Type: | Baseboard |
| Central Air Conditioning: | None |
| Elevator Lift: | N |
| Sewers: | Septic |
| Water Supply Types: | Dug Well |
$
%
Years
This calculator is for demonstration purposes only. Always consult a professional
financial advisor before making personal financial decisions.
| Although the information displayed is believed to be accurate, no warranties or representations are made of any kind. |
| CENTURY 21 IN-STUDIO REALTY INC., Brokerage (Owen Sound) |
|
|

Dir:
416-828-2535
Bus:
647-462-9629
| Book Showing | Email a Friend |
Jump To:
At a Glance:
| Type: | Freehold - Detached |
| Area: | Grey County |
| Municipality: | Chatsworth |
| Neighbourhood: | Rural Chatsworth |
| Style: | 1 1/2 Storey |
| Approximate Age: | 51-99 |
| Tax: | $4,919 |
| Beds: | 4 |
| Baths: | 3 |
| Fireplace: | Y |
| Pool: | None |
Locatin Map:
Payment Calculator:

