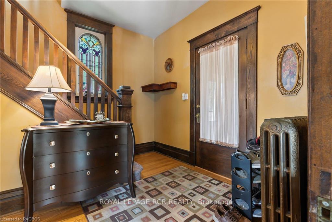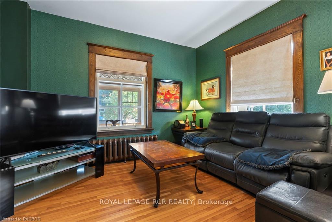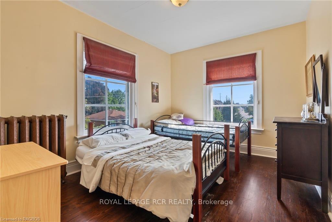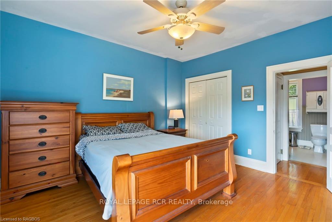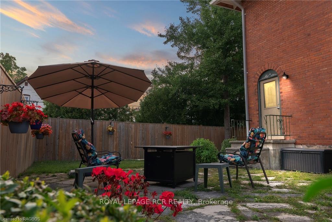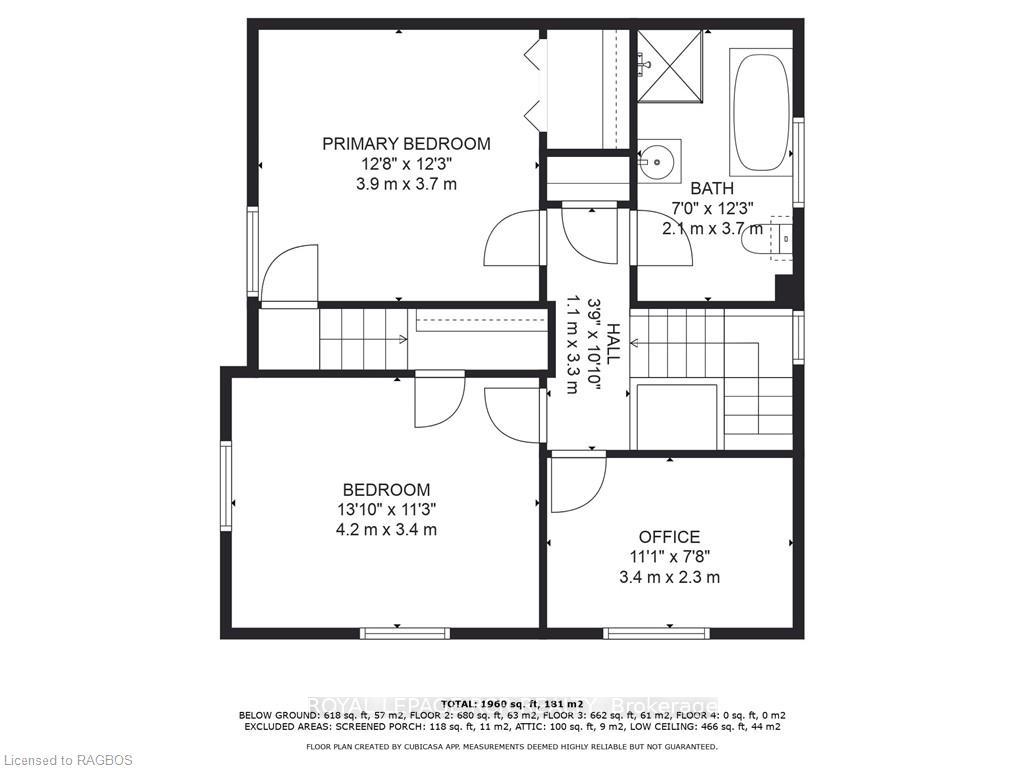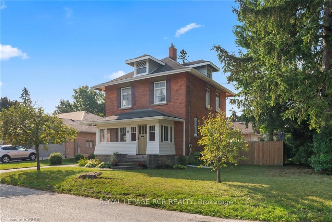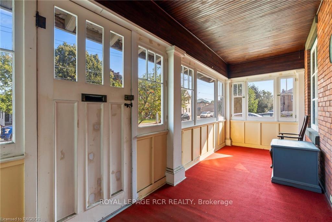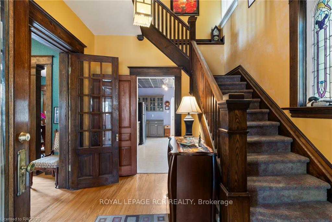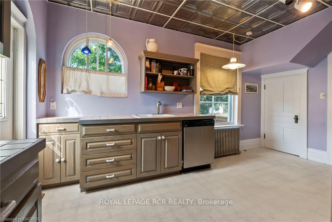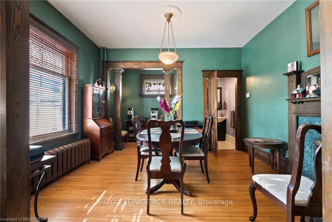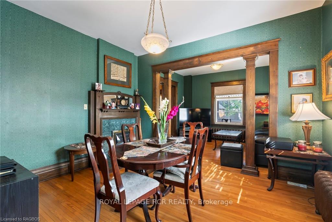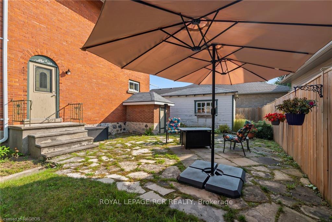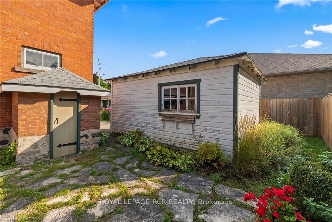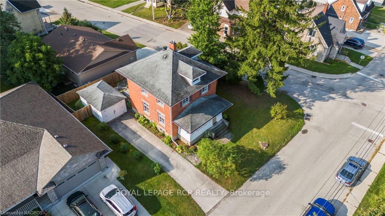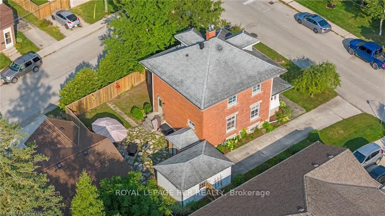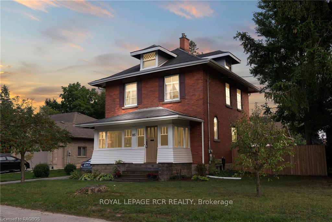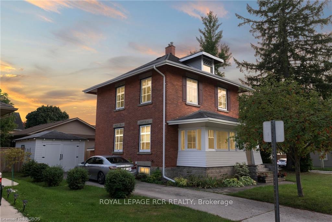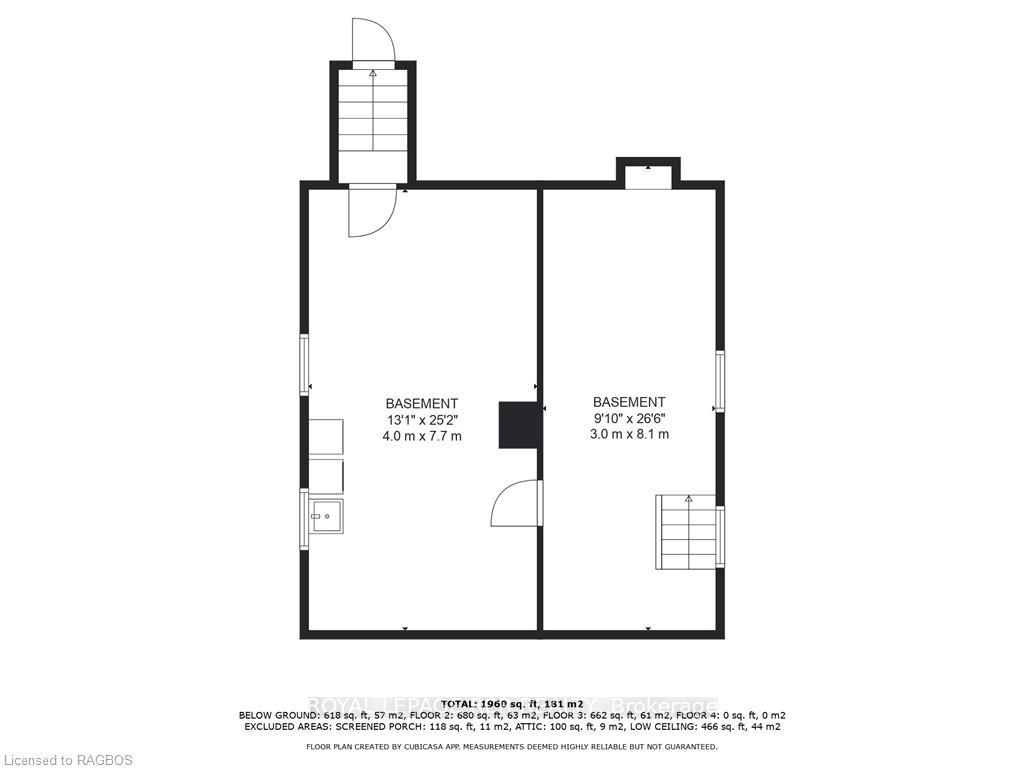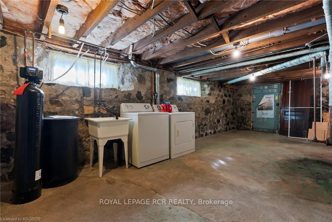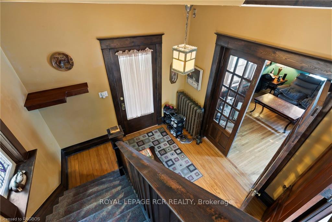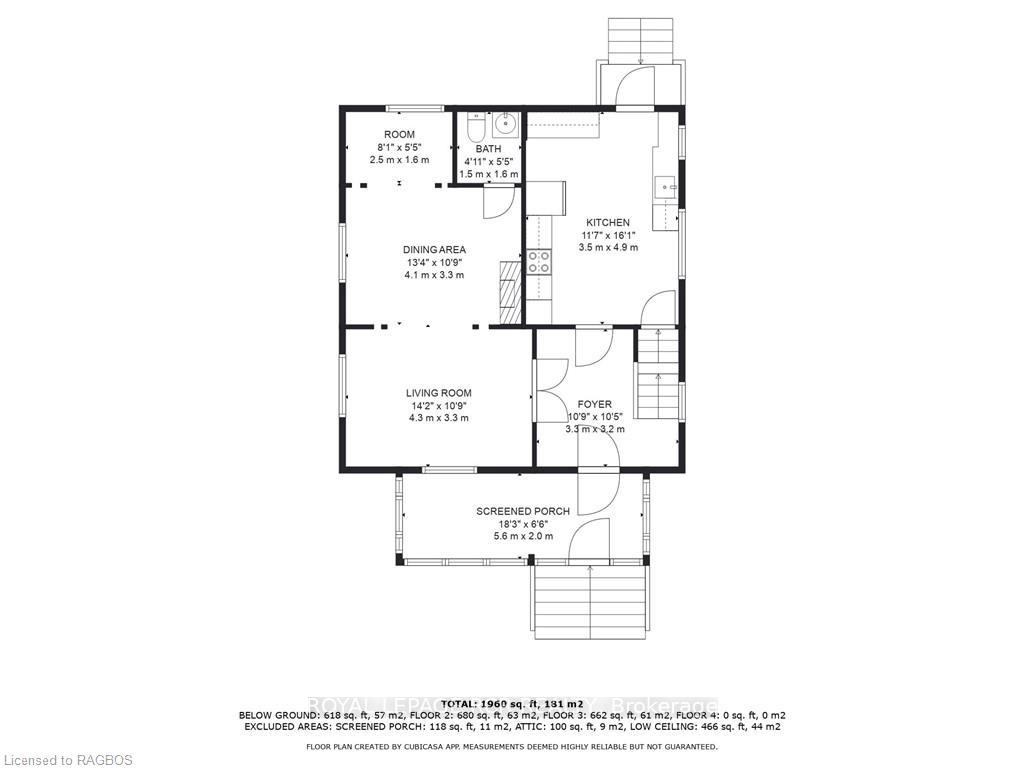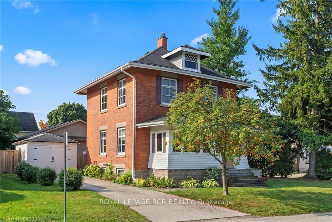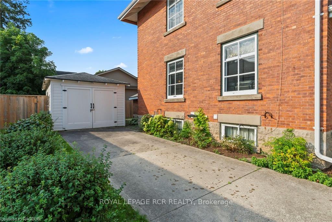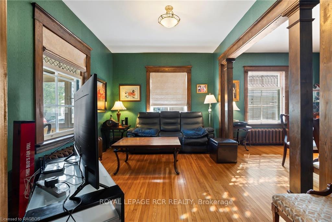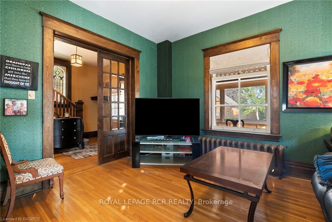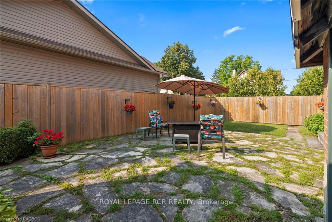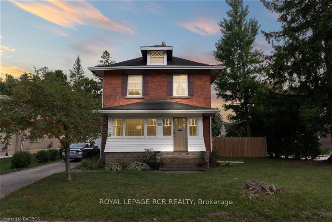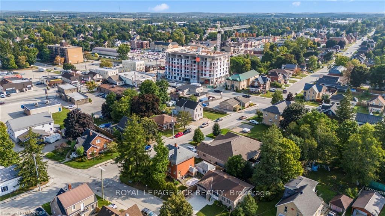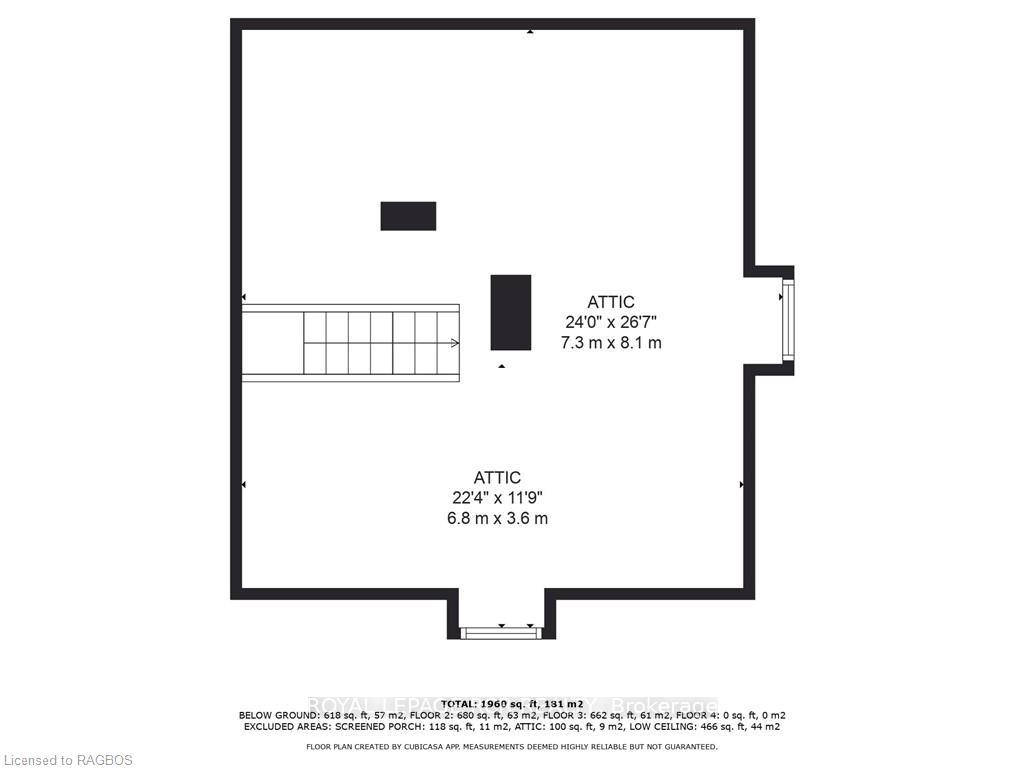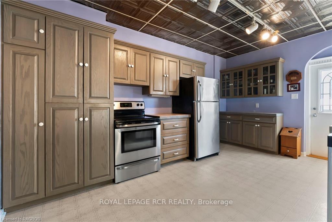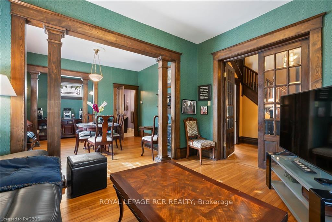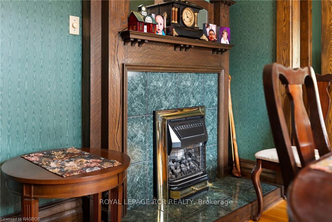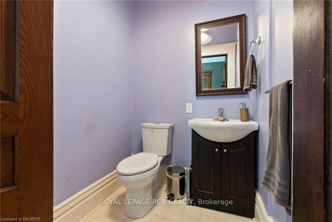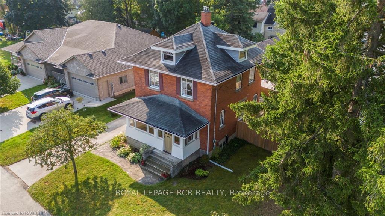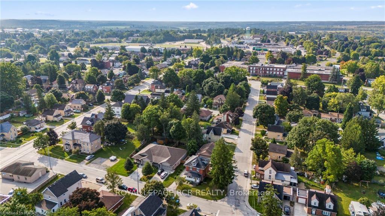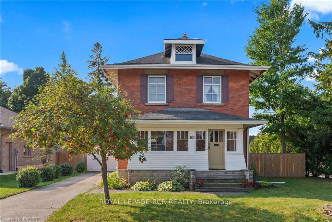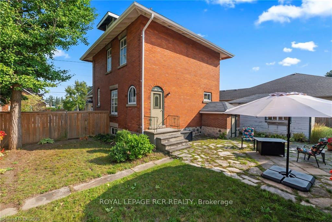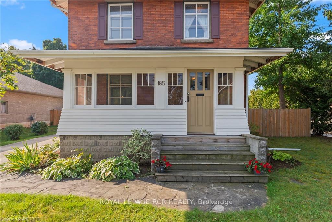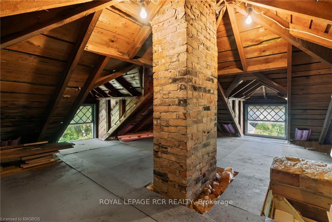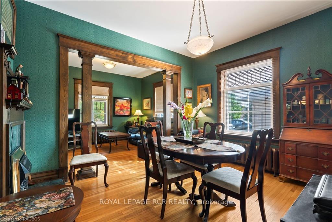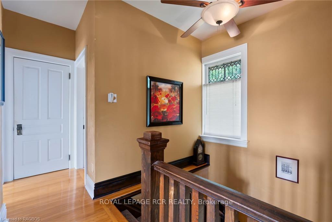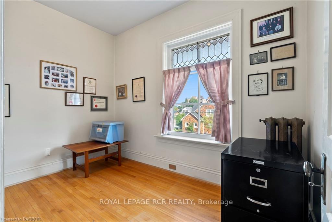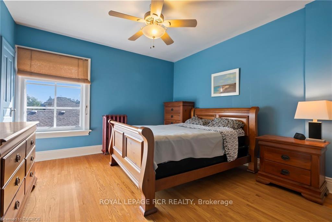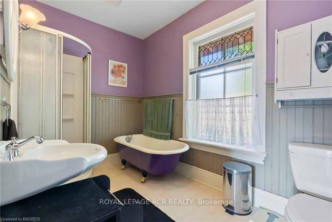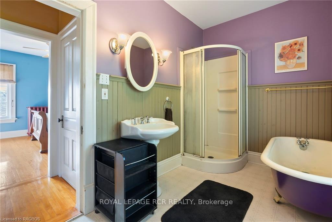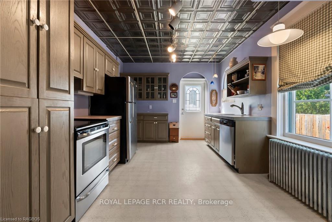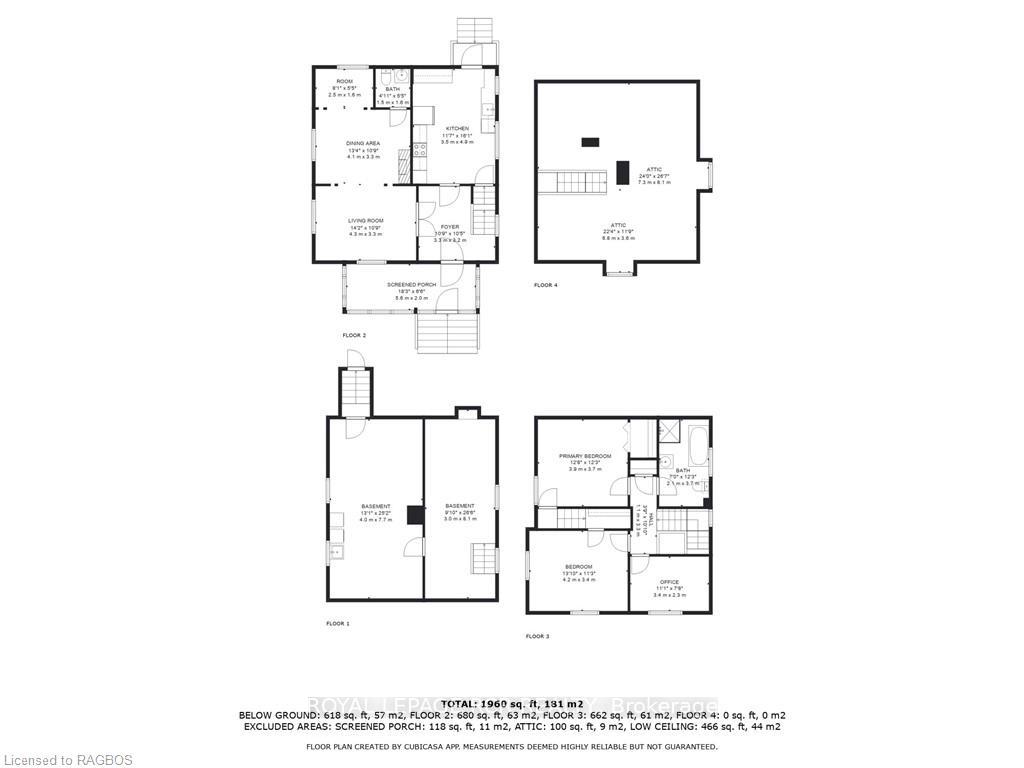$474,900
Available - For Sale
Listing ID: X10845857
185 9TH St , Hanover, N4N 1L1, Ontario
| Stately Home with Charm & Character Throughout. As you walk up the sidewalk to the lovely enclosed porch and enter into the home you will be greeted with the character that is showcased throughout. Features of this home include hardwood flooring, stunning wood trim, spacious living room/dining room, eat-in kitchen with door leading to private yard, 3 bedrooms and 1 1/2 baths. Additional features include hot water on demand boiler installed approximately 3 years ago, unfinished lower level & attic that offers tons of storage space, detached garage, manageable sized lot within walking distance to downtown Hanover and flexible closing available! |
| Price | $474,900 |
| Taxes: | $2420.00 |
| Assessment: | $151000 |
| Assessment Year: | 2024 |
| Address: | 185 9TH St , Hanover, N4N 1L1, Ontario |
| Lot Size: | 72.00 x 77.00 (Feet) |
| Acreage: | < .50 |
| Directions/Cross Streets: | Corner of 9th Street and 6th Avenue in Hanover. |
| Rooms: | 8 |
| Rooms +: | 0 |
| Bedrooms: | 3 |
| Bedrooms +: | 0 |
| Kitchens: | 1 |
| Kitchens +: | 0 |
| Basement: | Full, Unfinished |
| Property Type: | Detached |
| Style: | 2 1/2 Storey |
| Exterior: | Brick, Wood |
| Garage Type: | Detached |
| (Parking/)Drive: | Other |
| Drive Parking Spaces: | 2 |
| Pool: | None |
| Property Features: | Fenced Yard, Hospital |
| Fireplace/Stove: | N |
| Heat Source: | Gas |
| Heat Type: | Radiant |
| Central Air Conditioning: | None |
| Elevator Lift: | N |
| Sewers: | Sewers |
| Water: | Municipal |
| Utilities-Cable: | Y |
| Utilities-Hydro: | Y |
| Utilities-Gas: | Y |
| Utilities-Telephone: | A |
$
%
Years
This calculator is for demonstration purposes only. Always consult a professional
financial advisor before making personal financial decisions.
| Although the information displayed is believed to be accurate, no warranties or representations are made of any kind. |
| ROYAL LEPAGE RCR REALTY |
|
|

Dir:
416-828-2535
Bus:
647-462-9629
| Book Showing | Email a Friend |
Jump To:
At a Glance:
| Type: | Freehold - Detached |
| Area: | Grey County |
| Municipality: | Hanover |
| Neighbourhood: | Hanover |
| Style: | 2 1/2 Storey |
| Lot Size: | 72.00 x 77.00(Feet) |
| Tax: | $2,420 |
| Beds: | 3 |
| Baths: | 2 |
| Fireplace: | N |
| Pool: | None |
Locatin Map:
Payment Calculator:

