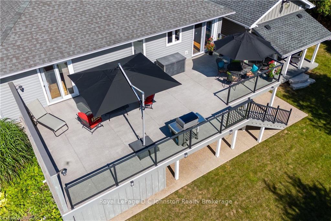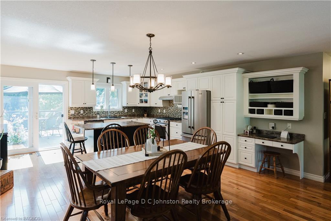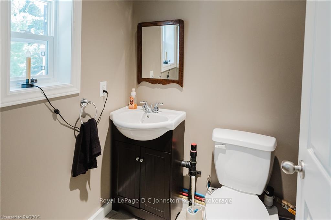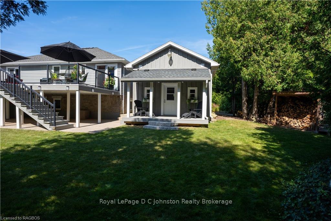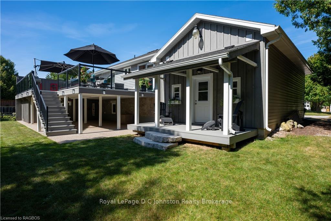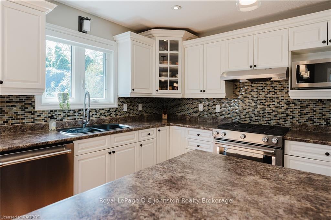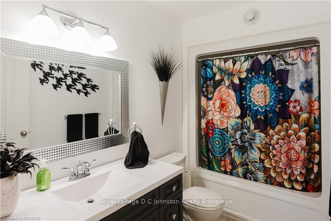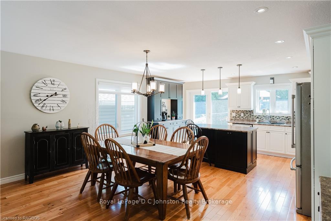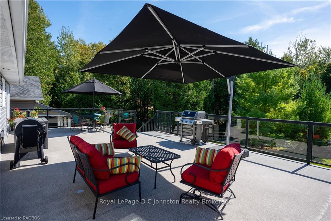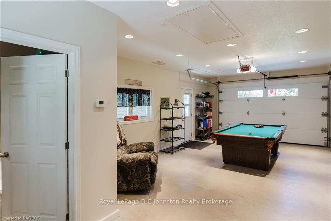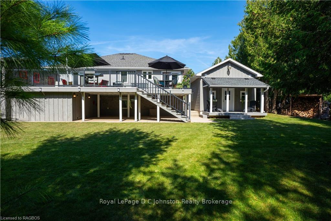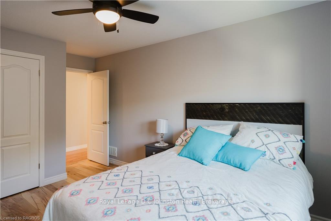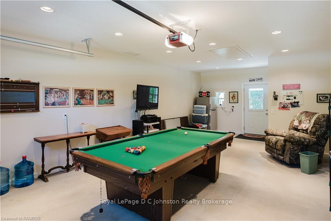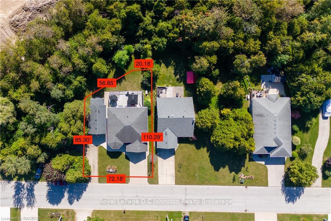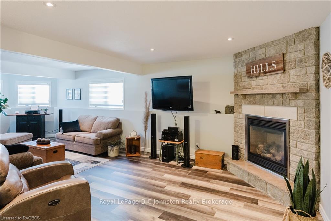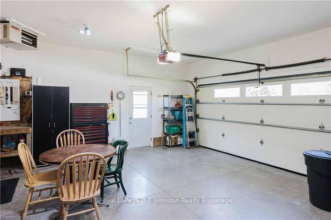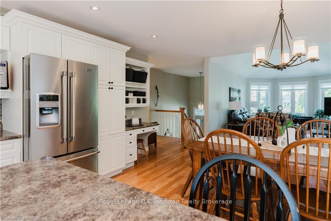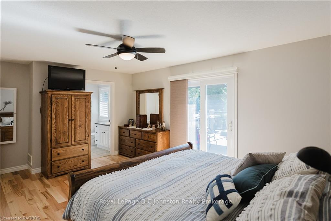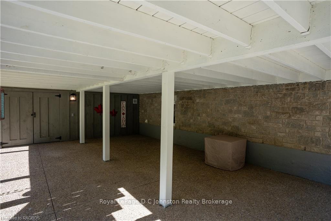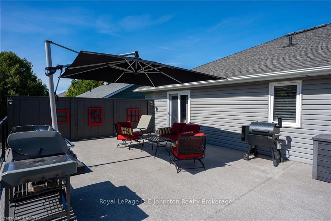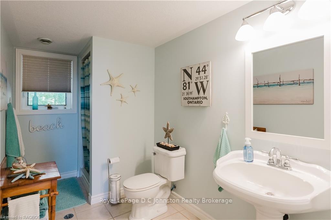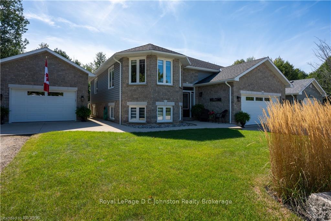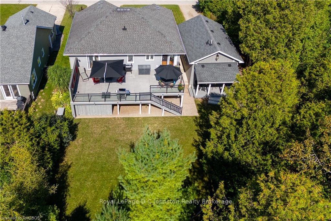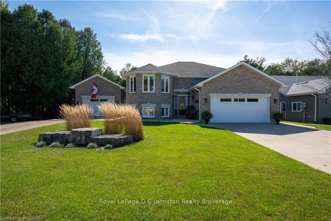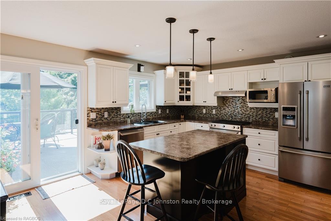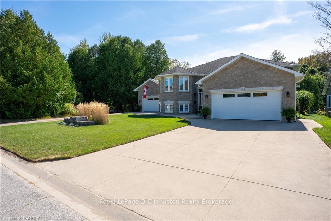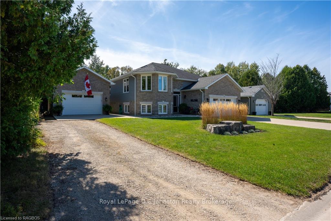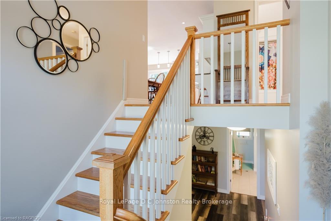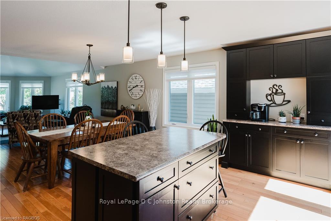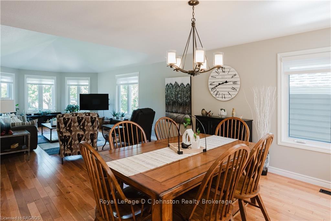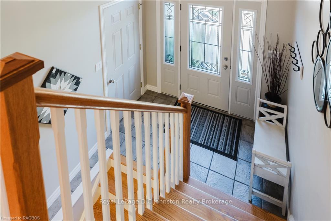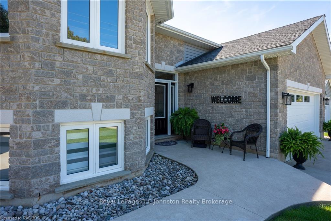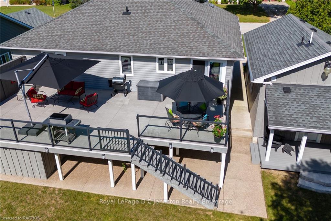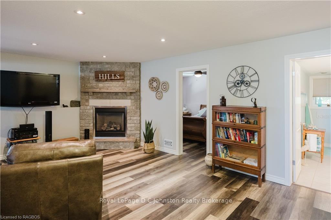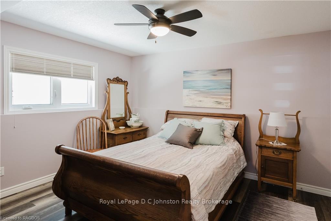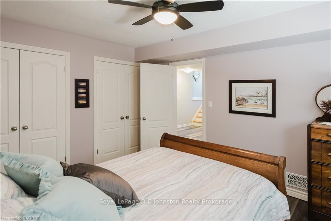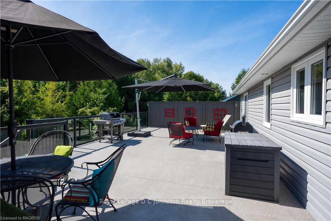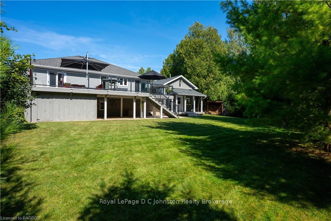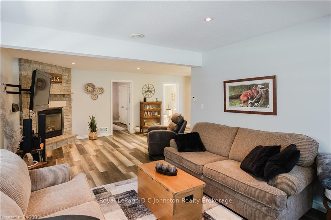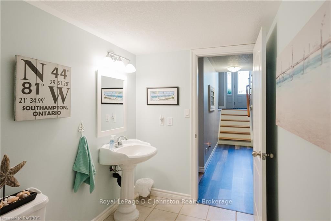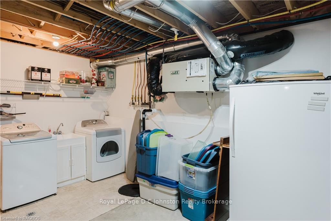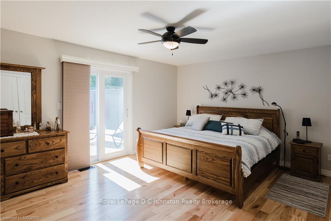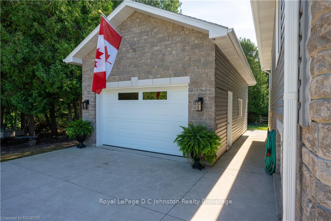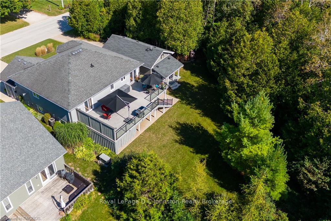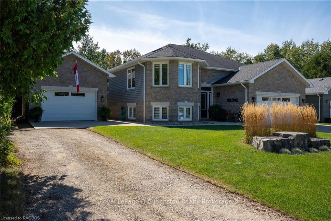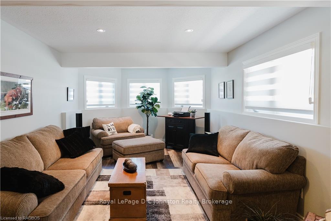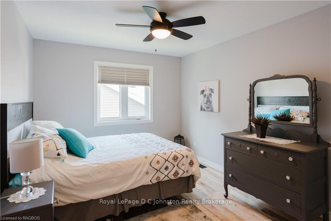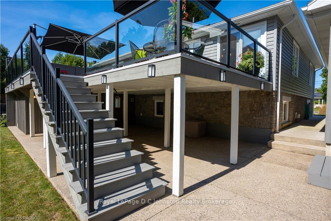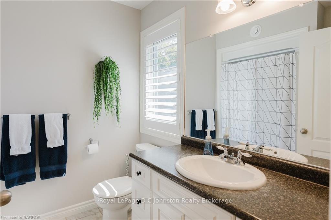$1,149,000
Available - For Sale
Listing ID: X10845829
377 PEEL St East , Saugeen Shores, N0H 2L0, Ontario
| Tastefully finished and impeccably maintained, this spacious home offers approximately 2600 square feet of comfortable living space. From the moment you step inside, you'll be greeted by the bright and airy entry way leading to the open-concept kitchen & dining area, featuring a stylish mix of white and dark grey cabinetry, and the spacious living room. With its vaulted ceiling and stunning hardwood floors, the living space is perfect for entertaining or simply relaxing. Patio doors lead to a party size south-facing sundeck, providing a panoramic view of the private, tree-lined backyard and the adjacent protected greenspace. The main floor boasts a generous size primary bedroom complete with a 3-piece ensuite bath, along with a second bedroom and a full 4-piece bathroom. Downstairs, the lower level is designed for comfort and functionality, featuring a spacious family room with large windows, a cozy gas fireplace, another bedroom and 3-piece bathroom, a laundry area, and room for a 4th bedroom or abundant storage. This home is move-in ready with all the essentials, including 5 appliances, central vac with attachments, window coverings, and upgraded light fixtures. A detached 17' x 30' single-car garage with gas hot water radiant in-floor heat doubles as an entertainment area and includes a convenient 2-piece bathroom, loft storage, plus a south-facing covered porch that adds to the charm of this home. Additionally, the home includes a gas heated attached double garage and a natural gas backup generator for added peace of mind. The property backs onto a serene creek and greenspace, and there's a bonus under-deck storage area for added convenience. This home is truly a must-see, offering an unparalleled combination of elegance, comfort, and meticulous care. |
| Price | $1,149,000 |
| Taxes: | $4933.52 |
| Assessment: | $352000 |
| Assessment Year: | 2016 |
| Address: | 377 PEEL St East , Saugeen Shores, N0H 2L0, Ontario |
| Lot Size: | 72.18 x 111.84 (Feet) |
| Acreage: | < .50 |
| Directions/Cross Streets: | From Highway 21 in Southampton go East on Peel St. 3 blocks to #377 Peel St. and signs on right. |
| Rooms: | 7 |
| Rooms +: | 5 |
| Bedrooms: | 2 |
| Bedrooms +: | 1 |
| Kitchens: | 1 |
| Kitchens +: | 0 |
| Basement: | Full, Part Fin |
| Approximatly Age: | 16-30 |
| Property Type: | Detached |
| Style: | Bungalow-Raised |
| Exterior: | Brick, Stone |
| Garage Type: | Detached |
| (Parking/)Drive: | Other |
| Drive Parking Spaces: | 5 |
| Pool: | None |
| Other Structures: | Workshop |
| Approximatly Age: | 16-30 |
| Property Features: | Golf, Hospital |
| Fireplace/Stove: | Y |
| Heat Source: | Gas |
| Heat Type: | Forced Air |
| Central Air Conditioning: | Central Air |
| Elevator Lift: | N |
| Sewers: | Sewers |
| Water: | Municipal |
| Utilities-Cable: | A |
| Utilities-Hydro: | Y |
| Utilities-Gas: | Y |
| Utilities-Telephone: | Y |
$
%
Years
This calculator is for demonstration purposes only. Always consult a professional
financial advisor before making personal financial decisions.
| Although the information displayed is believed to be accurate, no warranties or representations are made of any kind. |
| Royal LePage D C Johnston Realty Brokerage |
|
|

Dir:
416-828-2535
Bus:
647-462-9629
| Virtual Tour | Book Showing | Email a Friend |
Jump To:
At a Glance:
| Type: | Freehold - Detached |
| Area: | Bruce |
| Municipality: | Saugeen Shores |
| Neighbourhood: | Saugeen Shores |
| Style: | Bungalow-Raised |
| Lot Size: | 72.18 x 111.84(Feet) |
| Approximate Age: | 16-30 |
| Tax: | $4,933.52 |
| Beds: | 2+1 |
| Baths: | 4 |
| Fireplace: | Y |
| Pool: | None |
Locatin Map:
Payment Calculator:

