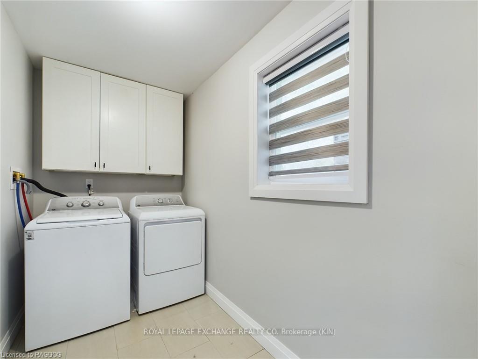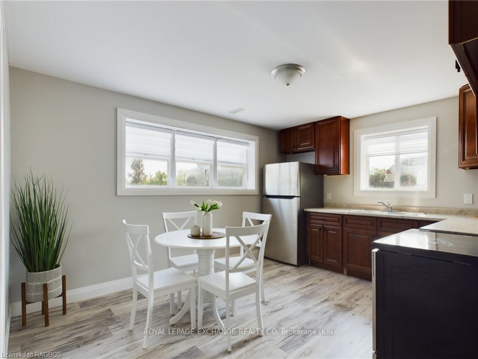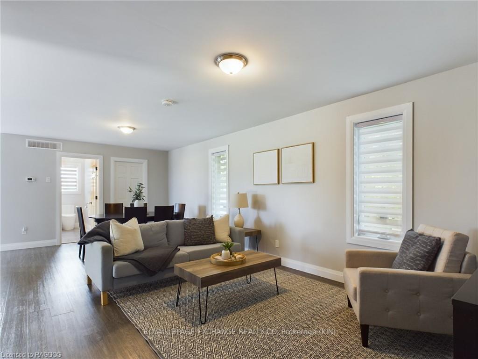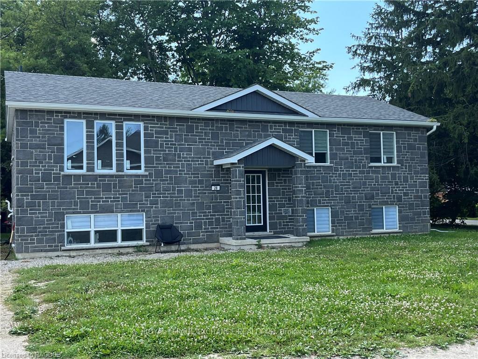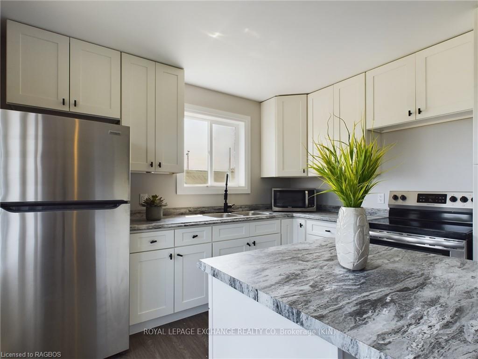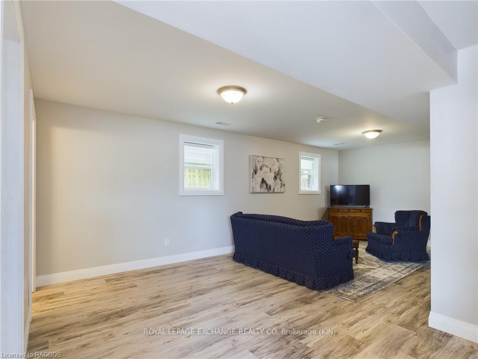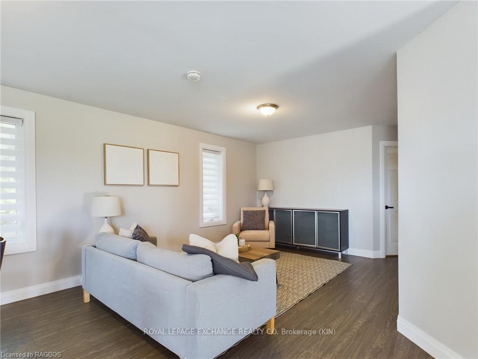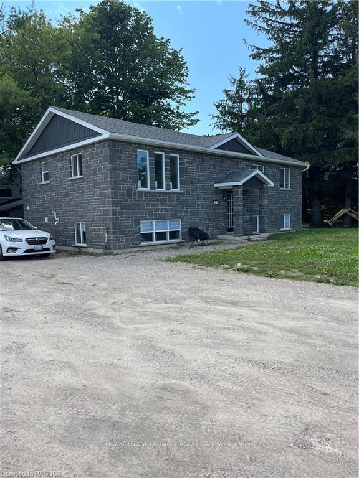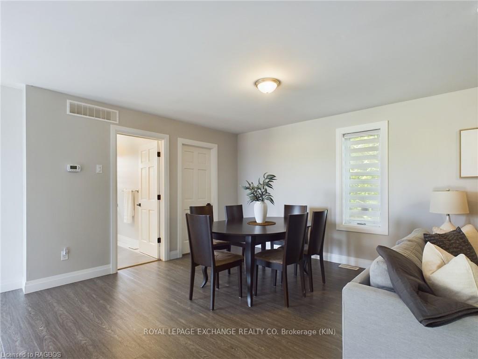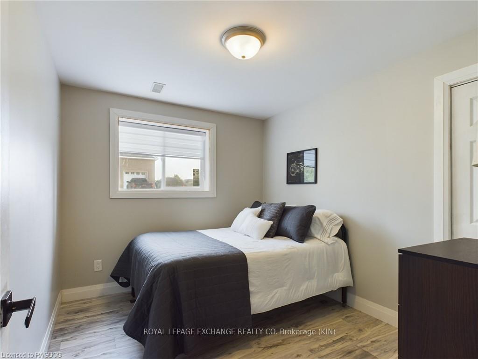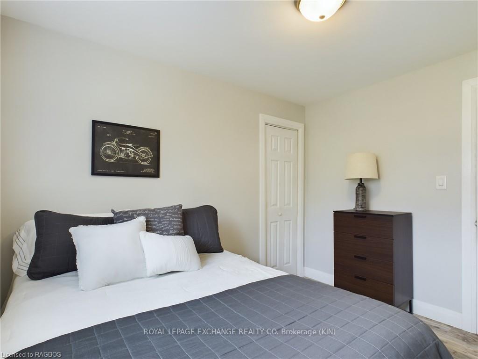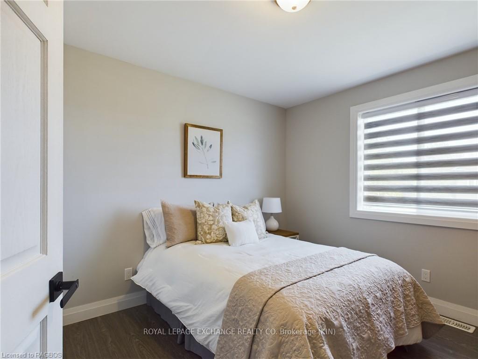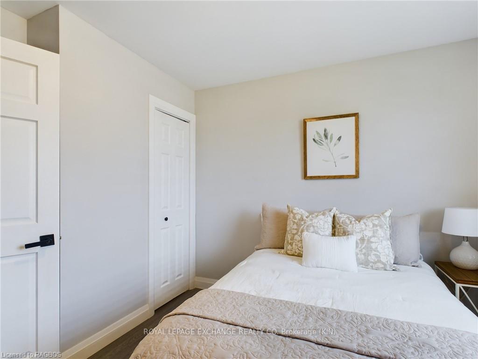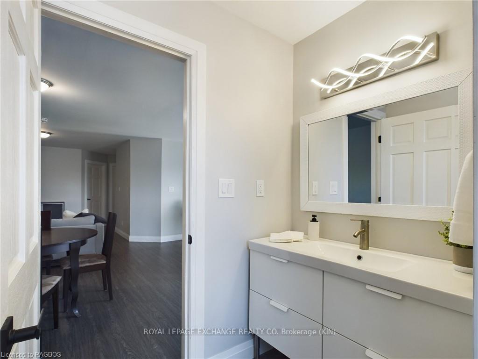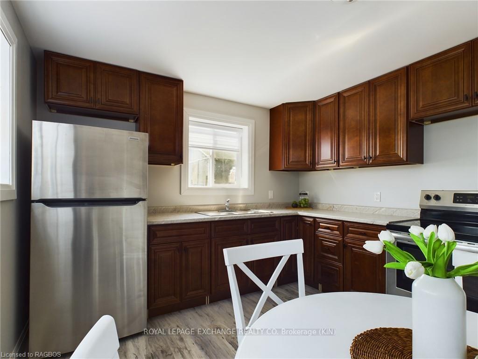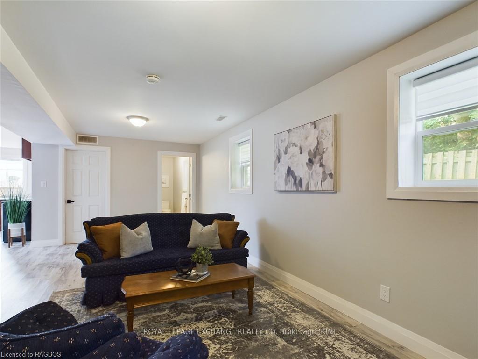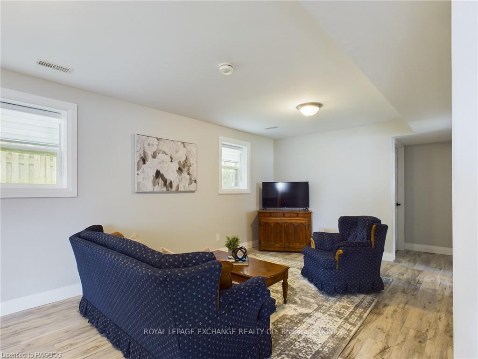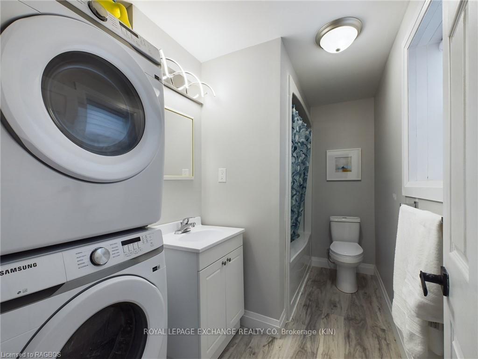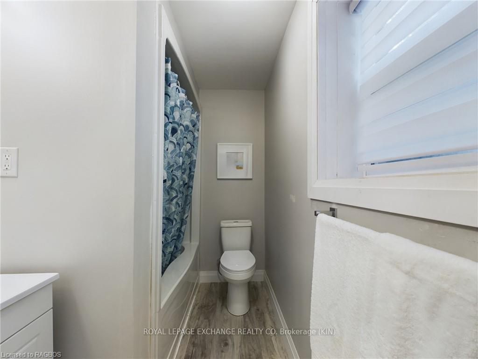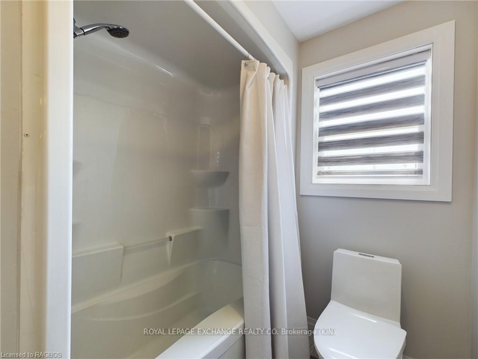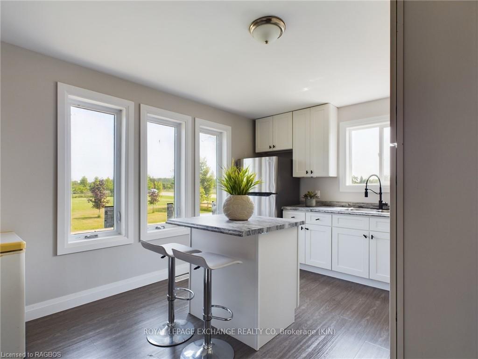$650,000
Available - For Sale
Listing ID: X10849525
28 STANLEY St , Kincardine, N0G 2T0, Ontario
| Stunning 1-Year-Old Home with 6 Bedrooms, 2 Bathrooms, and Full Granny Suite - Perfect for Your Family! Welcome to your dream home! This beautiful, modern residence, built just a year ago, offers everything you need for comfortable and stylish living in the heart of Tiverton. This property features 6 bedrooms with ample space for your family and guests, with generously sized rooms designed for relaxation and privacy. You will find 2 full bathrooms that provide convenience and comfort for all. Surprise! This home has a full granny suite, ideal for multigenerational living or guests, this complete suite features its own bedroom, bathroom, laundry and living area, ensuring privacy and independence. You will enjoy the large, open floor plan including a bright and airy living room, perfect for family gatherings and entertaining. Located in a quiet, friendly neighbourhood, just a short walk away from the nearby playground. Experience the charm of Tiverton, where community spirit and amenities await you. You will find a fantastic convenience store for the staples including post office, LCBO and some groceries, a pub, a coffee shop, churches, a recreation centre and library ensuring you have everything you need within reach. Just a few minutes down the road you will find the beautiful beaches of Lake Huron and the Inverhuron Provincial Park. This home is an 8 minute drive to the gates of Bruce Power, the areas largest employer. The property is currently set up as a fully tenanted weekly room rental bringing in a healthy income. Don't miss out on the opportunity to make this exceptional house your new home! Whether you're looking for a spacious family residence or an income property this property offers it all. |
| Price | $650,000 |
| Taxes: | $3384.44 |
| Assessment: | $221000 |
| Assessment Year: | 2024 |
| Address: | 28 STANLEY St , Kincardine, N0G 2T0, Ontario |
| Lot Size: | 70.00 x 132.00 (Feet) |
| Acreage: | < .50 |
| Directions/Cross Streets: | Turn North East onto King Street from Main Street (highway 21) and then right into Stanley. Alternat |
| Rooms: | 8 |
| Rooms +: | 8 |
| Bedrooms: | 3 |
| Bedrooms +: | 3 |
| Kitchens: | 1 |
| Kitchens +: | 1 |
| Basement: | Finished, Full |
| Approximatly Age: | 0-5 |
| Property Type: | Detached |
| Style: | Bungalow-Raised |
| Exterior: | Stone |
| (Parking/)Drive: | Other |
| Drive Parking Spaces: | 6 |
| Pool: | None |
| Approximatly Age: | 0-5 |
| Property Features: | Golf, Hospital |
| Fireplace/Stove: | N |
| Heat Source: | Gas |
| Heat Type: | Forced Air |
| Central Air Conditioning: | Central Air |
| Elevator Lift: | N |
| Sewers: | Sewers |
| Water: | Municipal |
| Utilities-Cable: | Y |
| Utilities-Hydro: | Y |
| Utilities-Telephone: | Y |
$
%
Years
This calculator is for demonstration purposes only. Always consult a professional
financial advisor before making personal financial decisions.
| Although the information displayed is believed to be accurate, no warranties or representations are made of any kind. |
| ROYAL LEPAGE EXCHANGE REALTY CO. Brokerage (KIN) |
|
|

Dir:
416-828-2535
Bus:
647-462-9629
| Book Showing | Email a Friend |
Jump To:
At a Glance:
| Type: | Freehold - Detached |
| Area: | Bruce |
| Municipality: | Kincardine |
| Neighbourhood: | Kincardine |
| Style: | Bungalow-Raised |
| Lot Size: | 70.00 x 132.00(Feet) |
| Approximate Age: | 0-5 |
| Tax: | $3,384.44 |
| Beds: | 3+3 |
| Baths: | 2 |
| Fireplace: | N |
| Pool: | None |
Locatin Map:
Payment Calculator:

