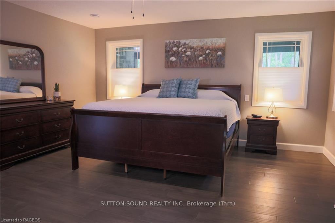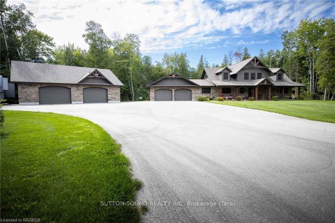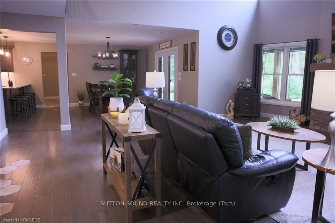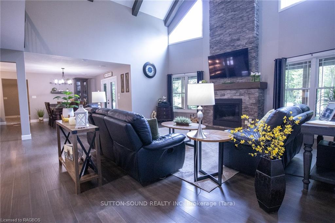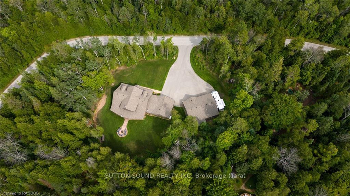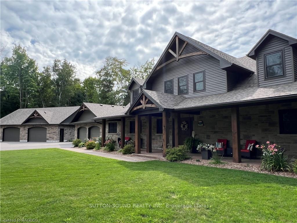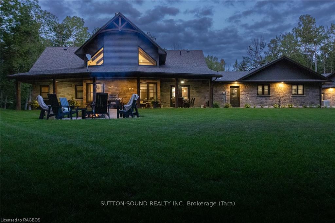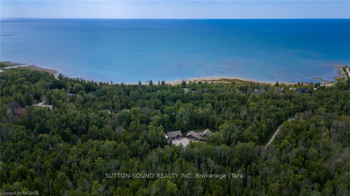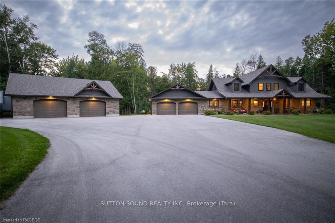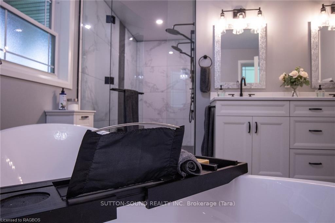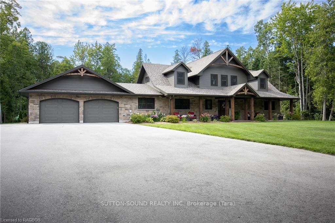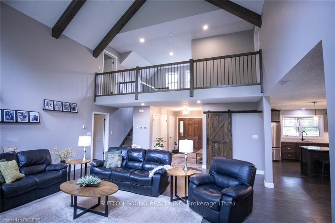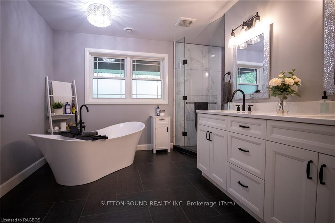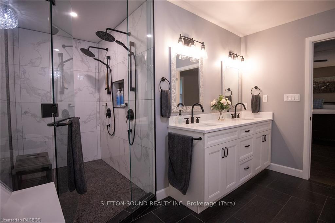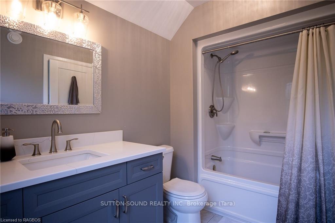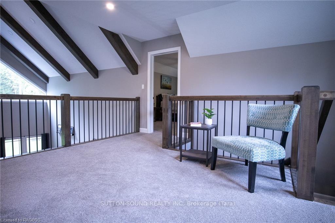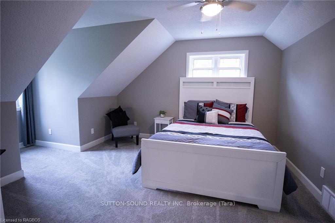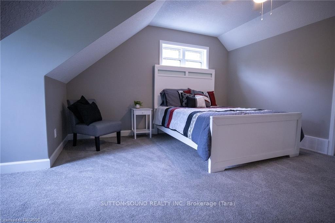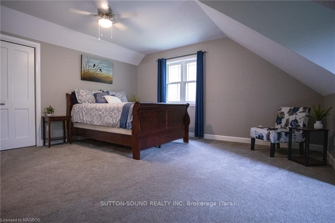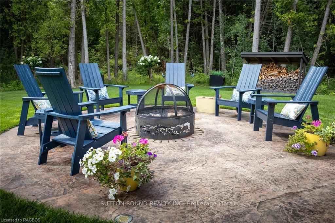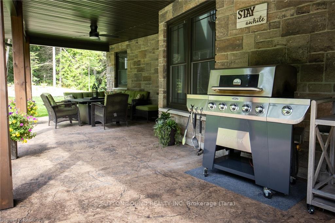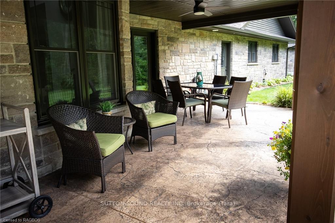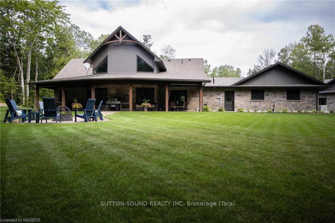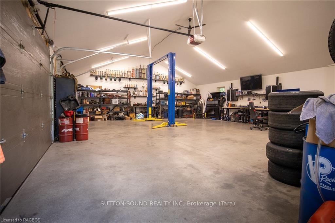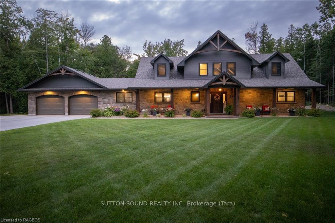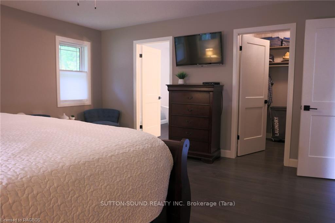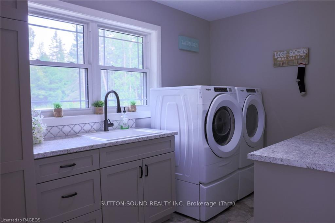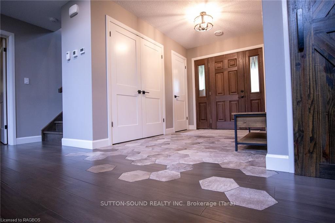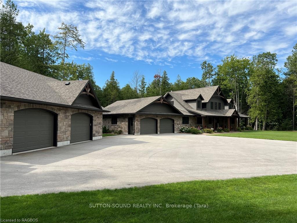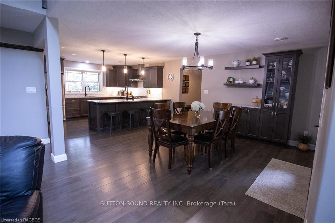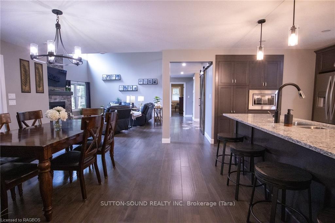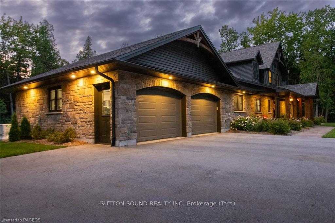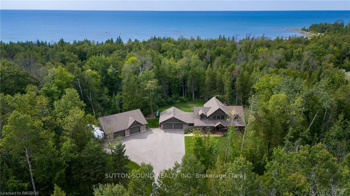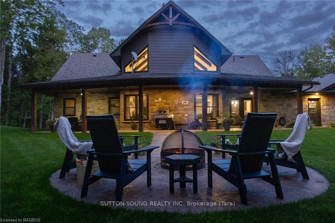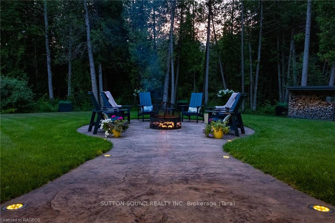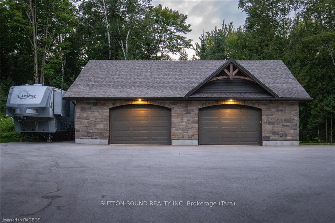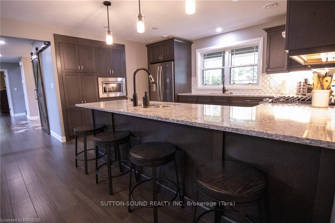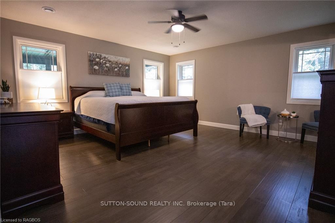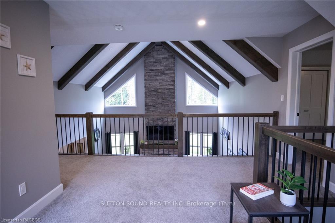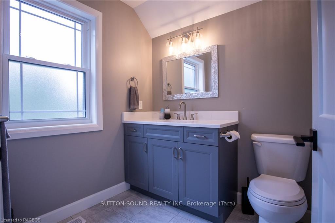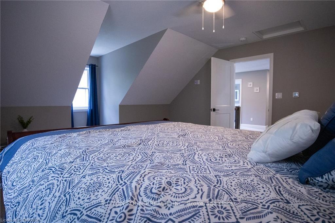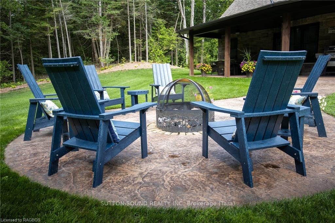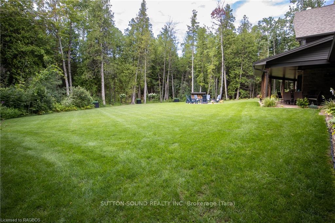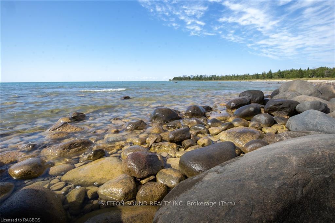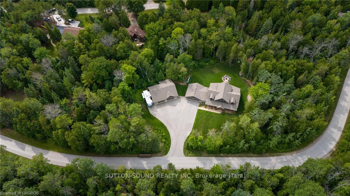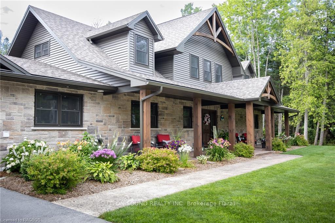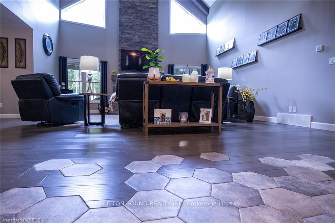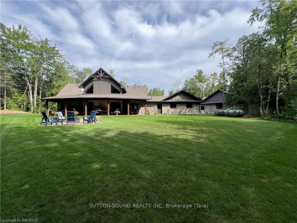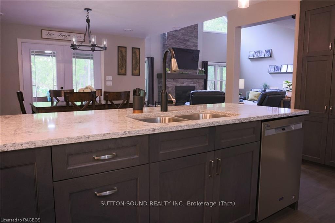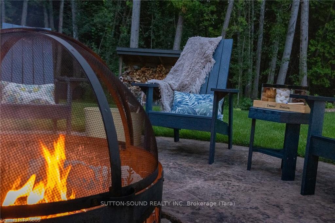$1,625,000
Available - For Sale
Listing ID: X10848705
51 SPRUCEDALE Dr , Kincardine, N0H 2C5, Ontario
| Experience the pinnacle of luxury living! This prestigious 3-bedroom, 3-bathroom home, nestled amidst 1.66 acres of serene woodland near Lake Huron and Port Elgin in Kincardine Twp., epitomizes sophistication and elegance since its completion in 2020. **Exquisite Features:** - **Main Floor:** Indulge in the open-concept kitchen and dining area, adorned with quartz countertops, a grand peninsula, abundant cabinetry, and a spacious pantry. The great room, with its vaulted ceilings and an opulent stone-mantle fireplace, radiates class. Distinguished tile and hardwood floors complete the look. - **Primary Suite:** Retreat to a lavish bedroom featuring a serene 5-piece ensuite and an expansive walk-in closet. - **Elegance and Convenience:** The main floor showcases a laundry room with wash sink, a generous mudroom, and a grand foyer framed by timeless timbers at the front entrance. - **Outdoor Luxury:** A covered concrete back deck equipped with gas BBQ hookup leads to a quaint fire pit via a stamped concrete pathway, ideal for sumptuous social gatherings. - **Upper Level Retreat:** A refined loft space, two additional bedrooms, and a 3-piece bathroom ensure the utmost privacy for your guests. - **Premium Amenities:** State-of-the-art propane boiler in-floor heating, central air, irrigation system, Generac generator, fully paved driveway, water softener, reverse osmosis, and UV light. - **Mechanic's Paradise:** A detached garage with 2 expansive bays and 100 amp service. This residence marries modern luxury with nature's tranquility, offering a lifestyle of unparalleled magnificence. Move in and immerse yourself in sheer opulence! |
| Price | $1,625,000 |
| Taxes: | $7779.62 |
| Assessment: | $508000 |
| Assessment Year: | 2016 |
| Address: | 51 SPRUCEDALE Dr , Kincardine, N0H 2C5, Ontario |
| Acreage: | .50-1.99 |
| Directions/Cross Streets: | From Hwy 21 take Concession Rd 10 towards Lake Huron to Sprucedale Drive |
| Rooms: | 15 |
| Rooms +: | 0 |
| Bedrooms: | 3 |
| Bedrooms +: | 0 |
| Kitchens: | 1 |
| Kitchens +: | 0 |
| Basement: | None |
| Approximatly Age: | 0-5 |
| Property Type: | Detached |
| Style: | Bungaloft |
| Exterior: | Stone, Vinyl Siding |
| Garage Type: | Attached |
| (Parking/)Drive: | Other |
| Drive Parking Spaces: | 10 |
| Pool: | None |
| Other Structures: | Workshop |
| Approximatly Age: | 0-5 |
| Property Features: | Other |
| Fireplace/Stove: | N |
| Heat Source: | Propane |
| Heat Type: | Radiant |
| Central Air Conditioning: | Central Air |
| Elevator Lift: | N |
| Sewers: | Septic |
| Water: | Well |
| Water Supply Types: | Drilled Well |
| Utilities-Hydro: | Y |
$
%
Years
This calculator is for demonstration purposes only. Always consult a professional
financial advisor before making personal financial decisions.
| Although the information displayed is believed to be accurate, no warranties or representations are made of any kind. |
| SUTTON-SOUND REALTY INC. Brokerage (Tara) |
|
|

Dir:
416-828-2535
Bus:
647-462-9629
| Book Showing | Email a Friend |
Jump To:
At a Glance:
| Type: | Freehold - Detached |
| Area: | Bruce |
| Municipality: | Kincardine |
| Neighbourhood: | Kincardine |
| Style: | Bungaloft |
| Approximate Age: | 0-5 |
| Tax: | $7,779.62 |
| Beds: | 3 |
| Baths: | 3 |
| Fireplace: | N |
| Pool: | None |
Locatin Map:
Payment Calculator:

