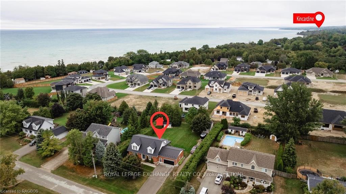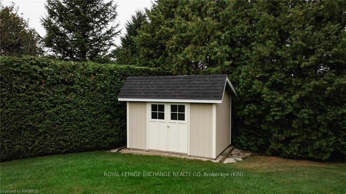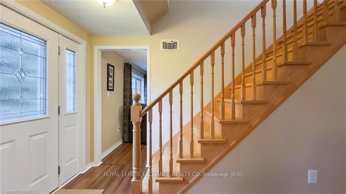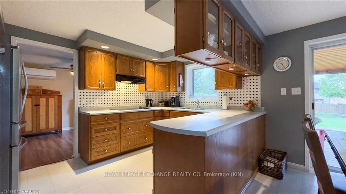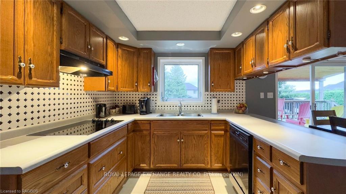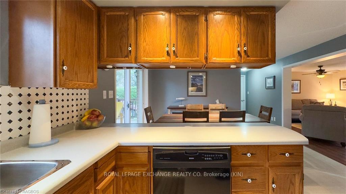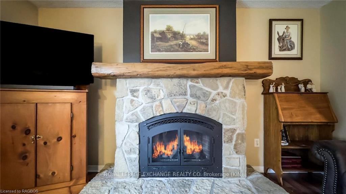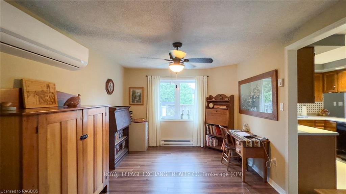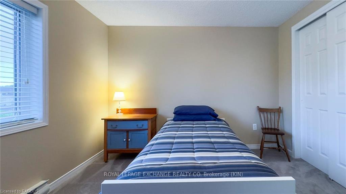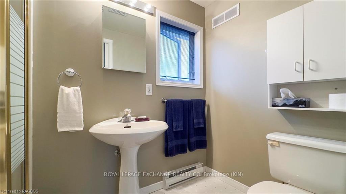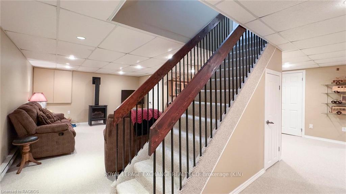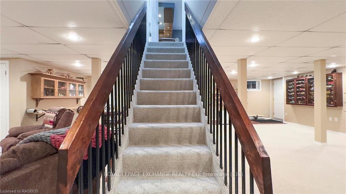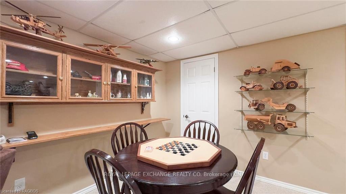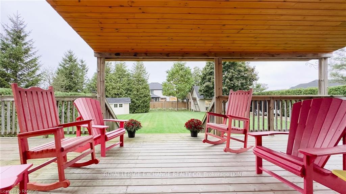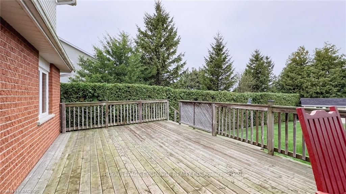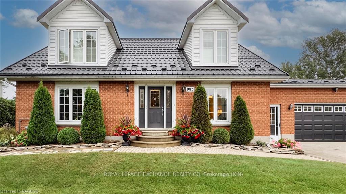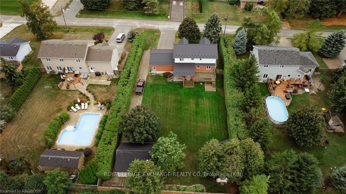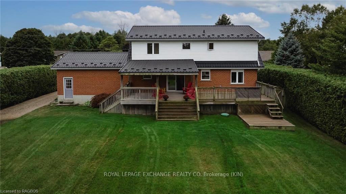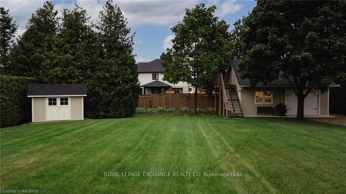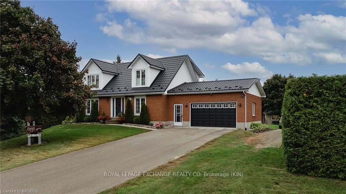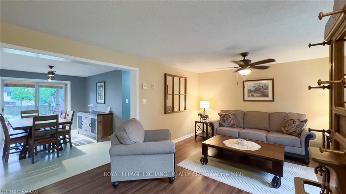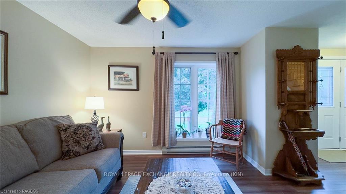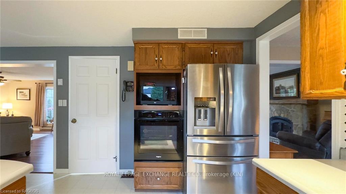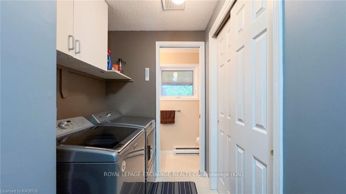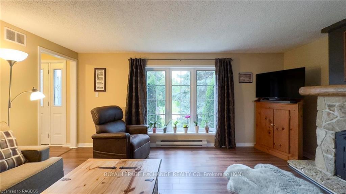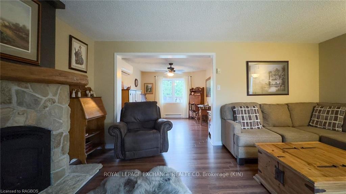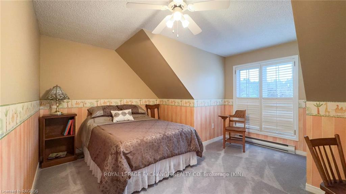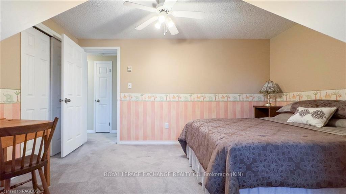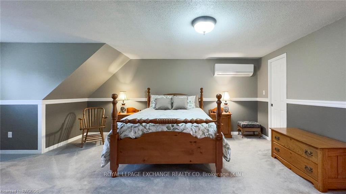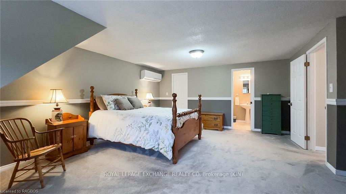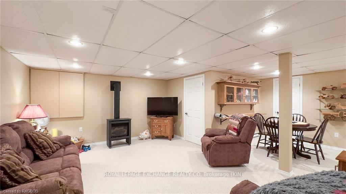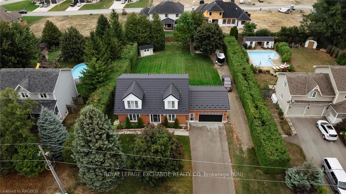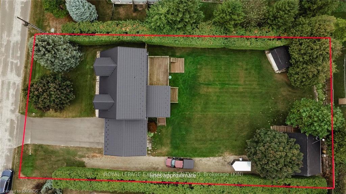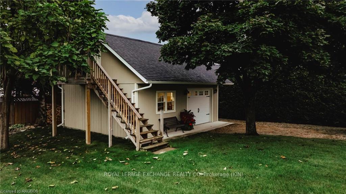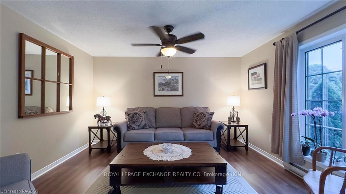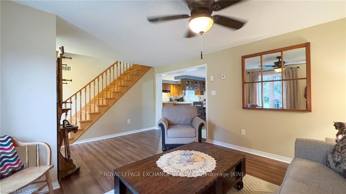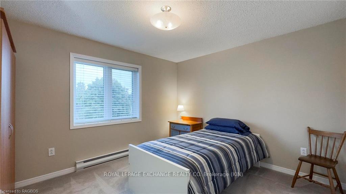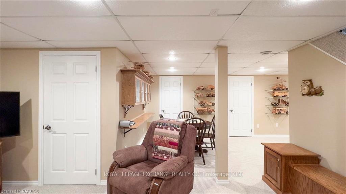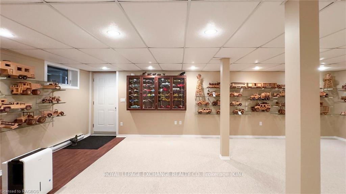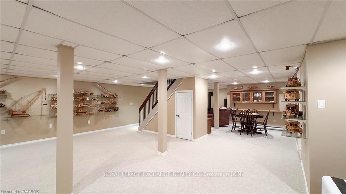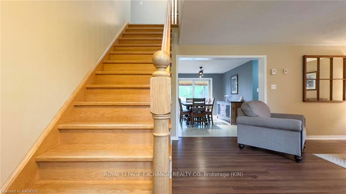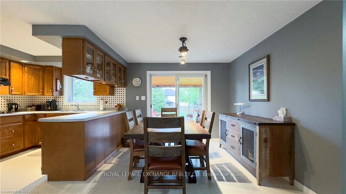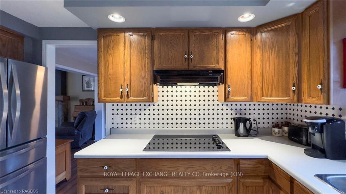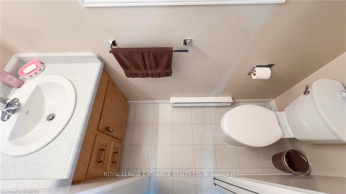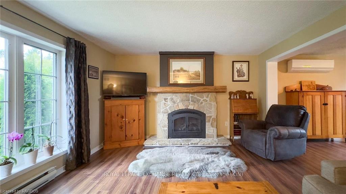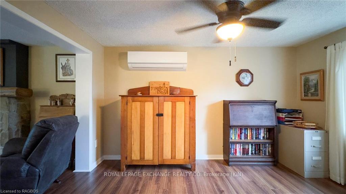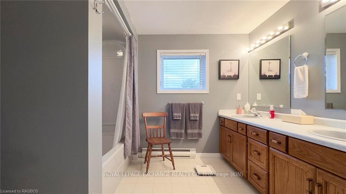$879,000
Available - For Sale
Listing ID: X10848287
983 HERITAGE DRIVE , Huron-Kinloss, N2Z 0B9, Ontario
| Beautiful Cape Cod family home that is move in ready! Located in the very desirable "Heritage Heights" subdivision, not only does this home boast amazing curb appeal but also offers great living space and spacious sized lot for all your family needs, located just a few short steps from Lake Huron's sandy beaches. With 3 fully finished levels, this home features spacious living space with a main floor living and family room, the open concept kitchen opens to the dinning room with access to a very spacious rear partially covered deck for all your family gatherings and entertaining, a 2 pc bathroom is conveniently located off laundry room and garage access. The very meticulously kept and spacious garage is insulated with access to the back yard and lower level basement. Upstairs features 3 bedroom, 2 baths. The basement is fully finished and very inviting with a newer gas fireplace for those cozy nights and ample space to make your own with direct lower access to garage. The large fully fenced back yard features an expansive partially covered sitting deck for all weather enjoyment with a large detached work shop and upper storage loft that is sure to impress any hobby enthusiast. |
| Price | $879,000 |
| Taxes: | $5411.07 |
| Assessment: | $335000 |
| Assessment Year: | 2024 |
| Address: | 983 HERITAGE DRIVE , Huron-Kinloss, N2Z 0B9, Ontario |
| Acreage: | < .50 |
| Directions/Cross Streets: | From Concession 12 left on Lake Range Drive, right on Kennedy, left on Boiler Beach Road to Heritage |
| Rooms: | 11 |
| Rooms +: | 4 |
| Bedrooms: | 3 |
| Bedrooms +: | 0 |
| Kitchens: | 1 |
| Kitchens +: | 0 |
| Basement: | Finished, Full |
| Approximatly Age: | 31-50 |
| Property Type: | Detached |
| Style: | 2-Storey |
| Exterior: | Brick, Vinyl Siding |
| Garage Type: | Attached |
| (Parking/)Drive: | Pvt Double |
| Drive Parking Spaces: | 6 |
| Pool: | None |
| Approximatly Age: | 31-50 |
| Property Features: | Golf |
| Fireplace/Stove: | Y |
| Heat Source: | Gas |
| Heat Type: | Water |
| Central Air Conditioning: | Other |
| Elevator Lift: | N |
| Sewers: | Septic |
| Water: | Municipal |
$
%
Years
This calculator is for demonstration purposes only. Always consult a professional
financial advisor before making personal financial decisions.
| Although the information displayed is believed to be accurate, no warranties or representations are made of any kind. |
| ROYAL LEPAGE EXCHANGE REALTY CO. Brokerage (KIN) |
|
|

Dir:
416-828-2535
Bus:
647-462-9629
| Book Showing | Email a Friend |
Jump To:
At a Glance:
| Type: | Freehold - Detached |
| Area: | Bruce |
| Municipality: | Huron-Kinloss |
| Neighbourhood: | Huron-Kinloss |
| Style: | 2-Storey |
| Approximate Age: | 31-50 |
| Tax: | $5,411.07 |
| Beds: | 3 |
| Baths: | 3 |
| Fireplace: | Y |
| Pool: | None |
Locatin Map:
Payment Calculator:

