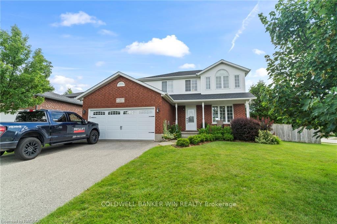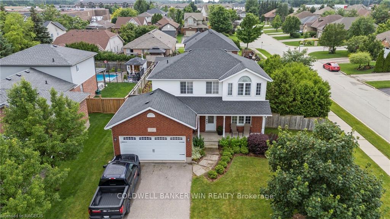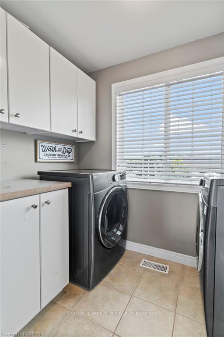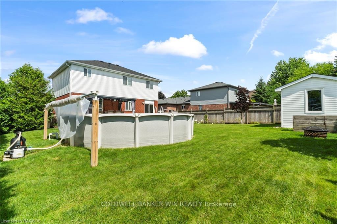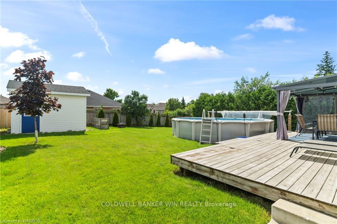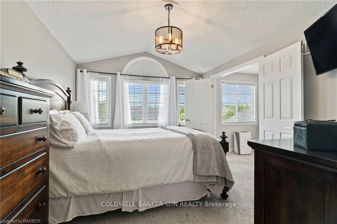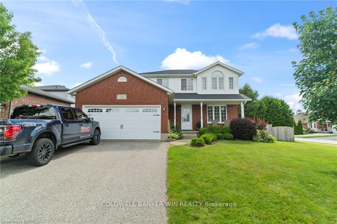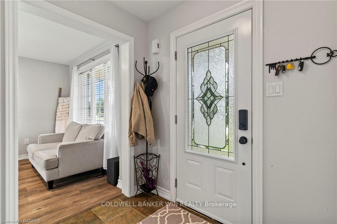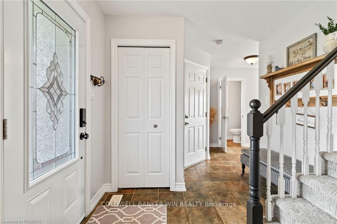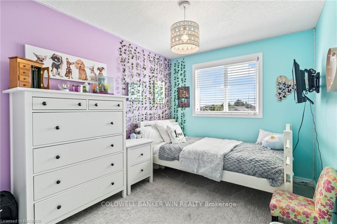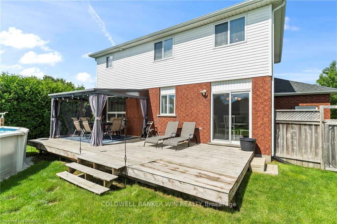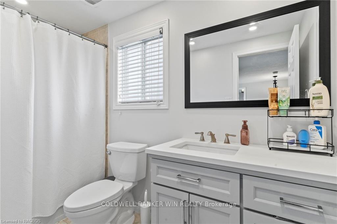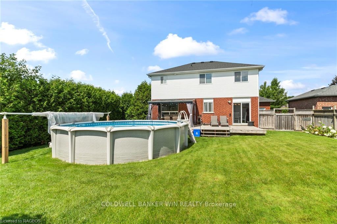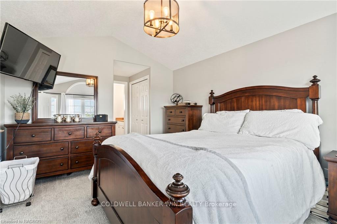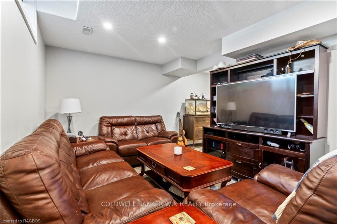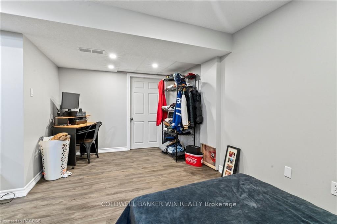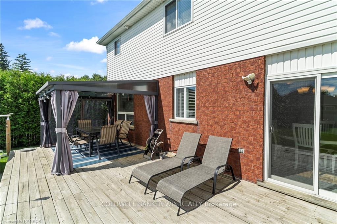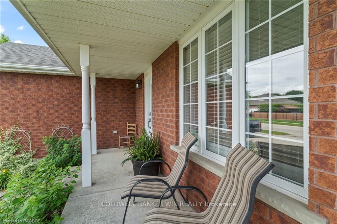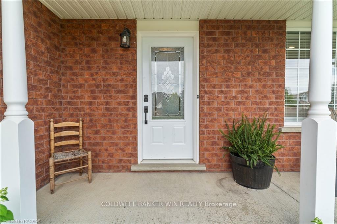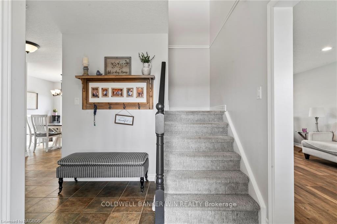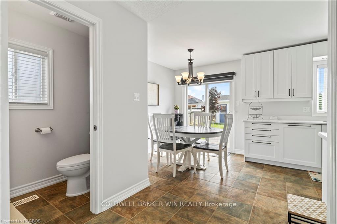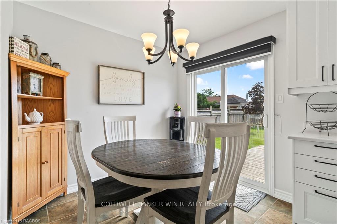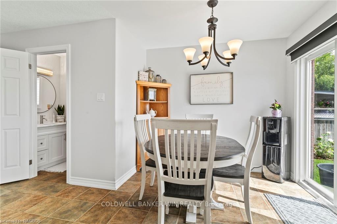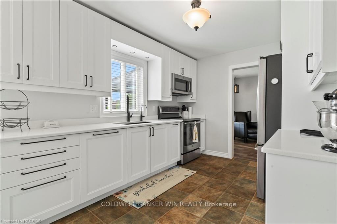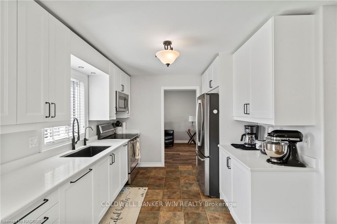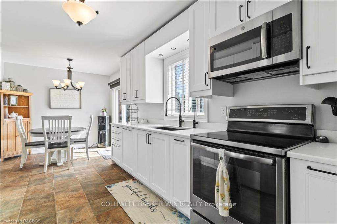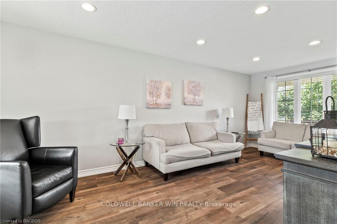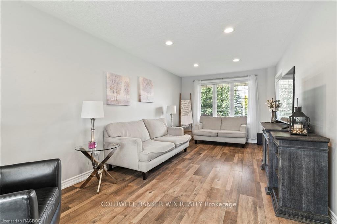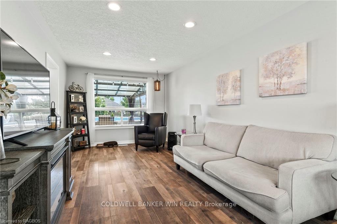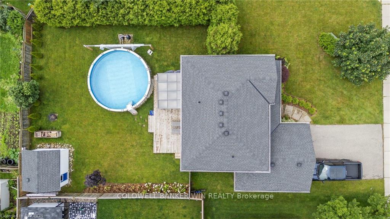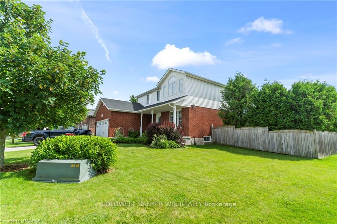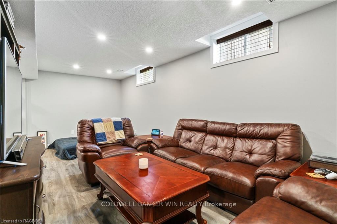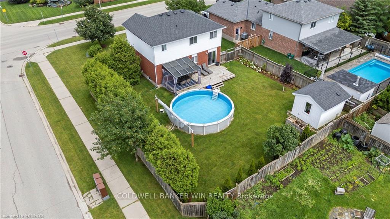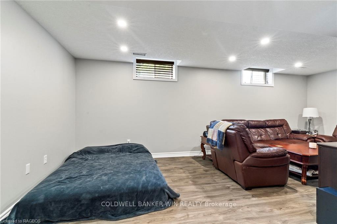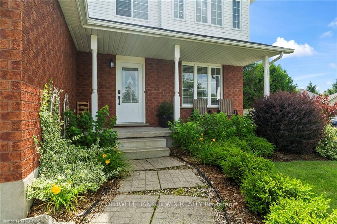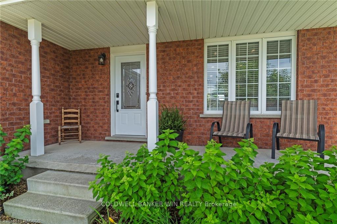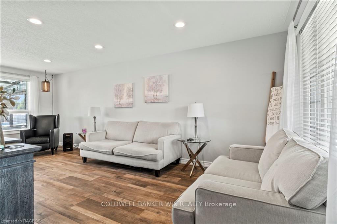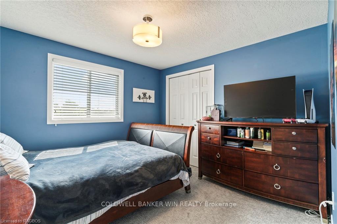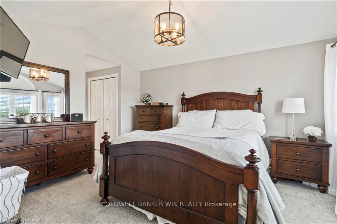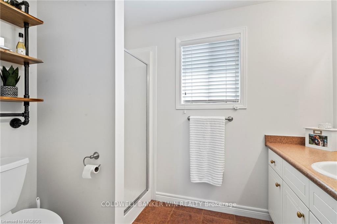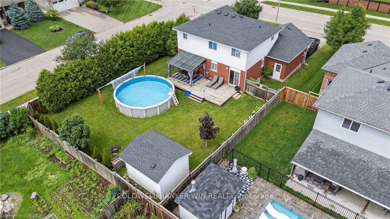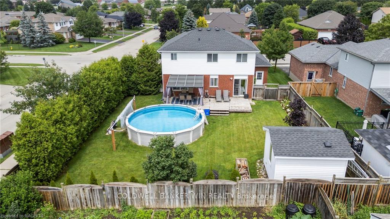$884,500
Available - For Sale
Listing ID: X10848271
741 ST DAVID St South , Centre Wellington, N1M 3V1, Ontario
| Welcome to this move-in ready home in the south end of historical Fergus. This 2-storey home has been lovingly maintained and has had many updates throughout over the past few years. Enjoy the covered front porch before stepping in through the doors into a spacious foyer. The kitchen has been fully updated with new cabinetry, countertops, and lighting. The custom dishwasher blends right into the cabinets and allows for a seamless look. The living room is a good size and features LED dimmable pot lights. The main floor also features an updated powder room with a beautiful accent wall. Upstairs you will find a primary bedroom large enough for those who love a king-sized bed! The primary bedroom also features 2 closets, 1 which is a walk-in as well as a 3-pc ensuite bathroom. 2 further bedrooms on the second floor along with a 4-pc bathroom and a laundry room; no more lugging all of the laundry down to the basement and back up again! The basement of the home is partially finished with a rec room and provides for plenty of storage. Double car garage that has a man-door to the fully fenced backyard, perfect for kids and furry friends alike. The backyard has a spacious deck along with an above ground pool that everyone is sure to enjoy on those hot summer days. There is also a large shed in the backyard that would be perfectly suited as a workshop. All of this situated in the desirable south end of Fergus, close to many amenities that are pertinent to a busy family lifestyle. Pack your things! All that is left to do here is move in and enjoy! |
| Price | $884,500 |
| Taxes: | $4630.48 |
| Assessment: | $379000 |
| Assessment Year: | 2024 |
| Address: | 741 ST DAVID St South , Centre Wellington, N1M 3V1, Ontario |
| Lot Size: | 67.26 x 120.00 (Acres) |
| Acreage: | < .50 |
| Directions/Cross Streets: | Take St David St S from Belsyde Ave, property is on the corner of St David St S and Elkin Court |
| Rooms: | 10 |
| Rooms +: | 2 |
| Bedrooms: | 3 |
| Bedrooms +: | 0 |
| Kitchens: | 1 |
| Kitchens +: | 0 |
| Basement: | Full, Part Fin |
| Approximatly Age: | 16-30 |
| Property Type: | Detached |
| Style: | 2-Storey |
| Exterior: | Brick, Vinyl Siding |
| Garage Type: | Attached |
| (Parking/)Drive: | Other |
| Drive Parking Spaces: | 2 |
| Pool: | Abv Grnd |
| Approximatly Age: | 16-30 |
| Property Features: | Fenced Yard, Hospital |
| Fireplace/Stove: | N |
| Heat Source: | Gas |
| Heat Type: | Forced Air |
| Central Air Conditioning: | Central Air |
| Elevator Lift: | N |
| Sewers: | Sewers |
| Water: | Municipal |
| Utilities-Cable: | A |
| Utilities-Hydro: | Y |
| Utilities-Gas: | Y |
| Utilities-Telephone: | Y |
$
%
Years
This calculator is for demonstration purposes only. Always consult a professional
financial advisor before making personal financial decisions.
| Although the information displayed is believed to be accurate, no warranties or representations are made of any kind. |
| COLDWELL BANKER WIN REALTY Brokerage |
|
|

Dir:
416-828-2535
Bus:
647-462-9629
| Book Showing | Email a Friend |
Jump To:
At a Glance:
| Type: | Freehold - Detached |
| Area: | Wellington |
| Municipality: | Centre Wellington |
| Neighbourhood: | Fergus |
| Style: | 2-Storey |
| Lot Size: | 67.26 x 120.00(Acres) |
| Approximate Age: | 16-30 |
| Tax: | $4,630.48 |
| Beds: | 3 |
| Baths: | 3 |
| Fireplace: | N |
| Pool: | Abv Grnd |
Locatin Map:
Payment Calculator:

