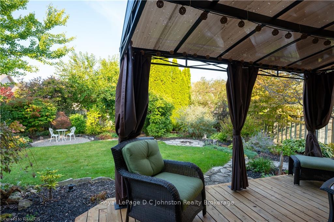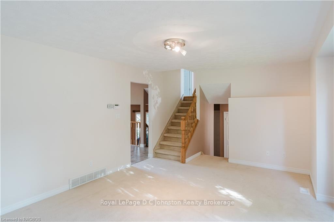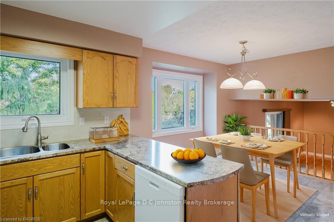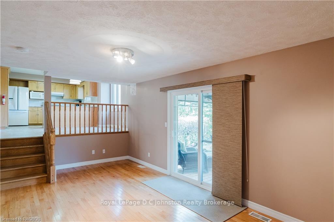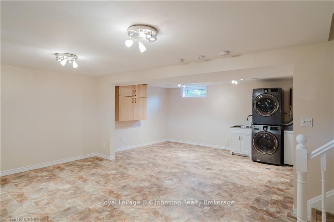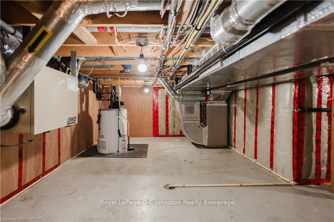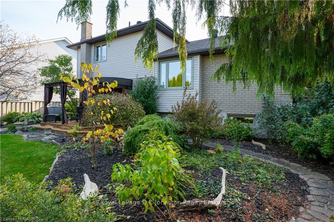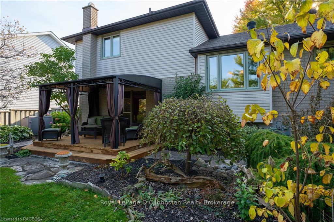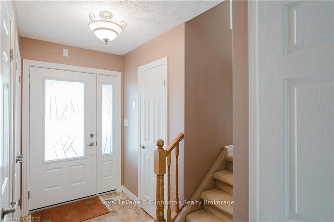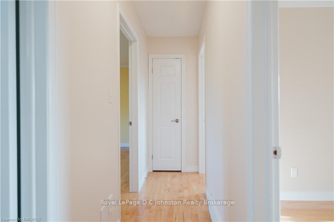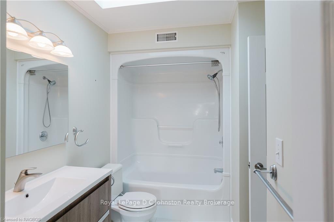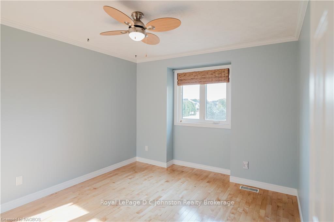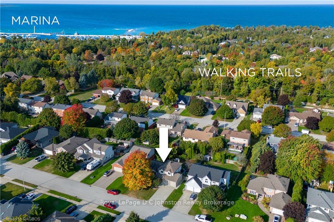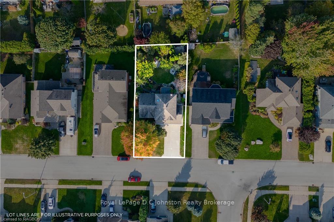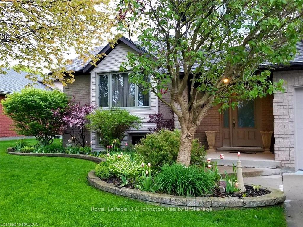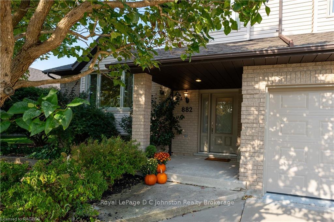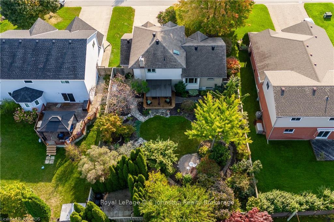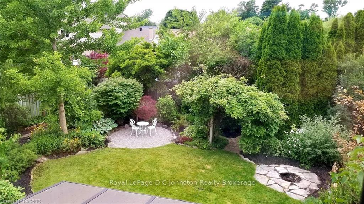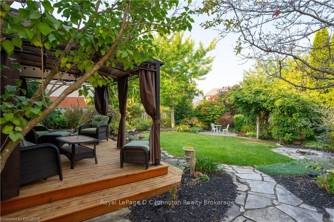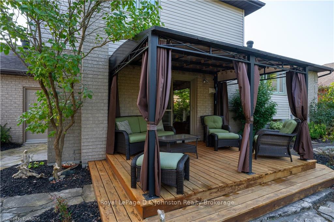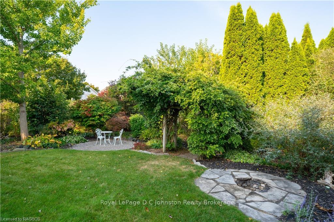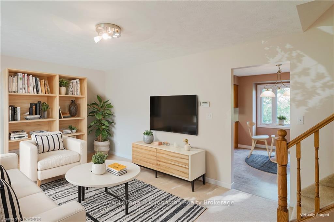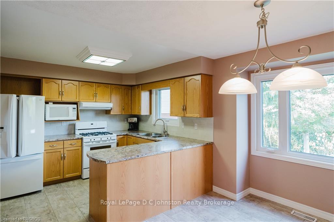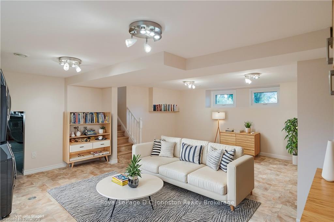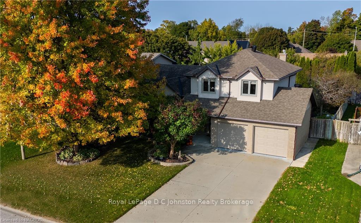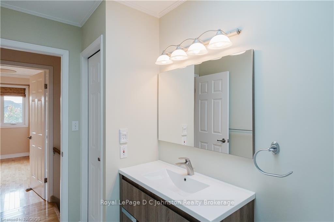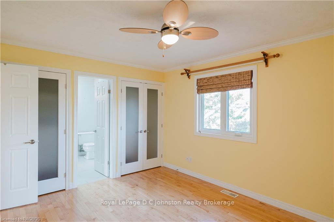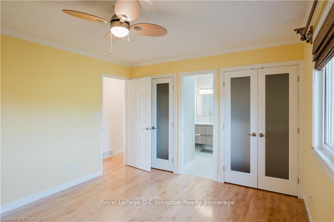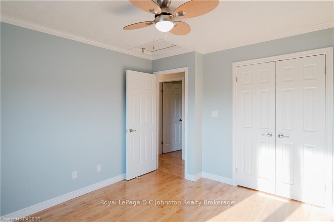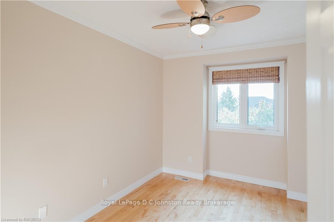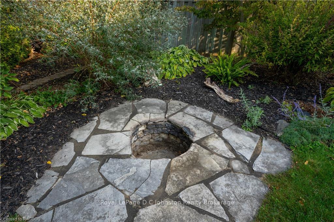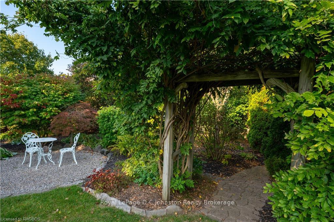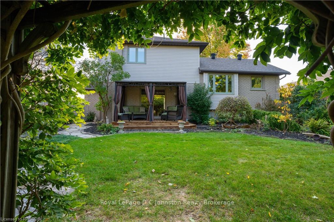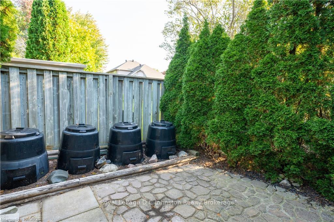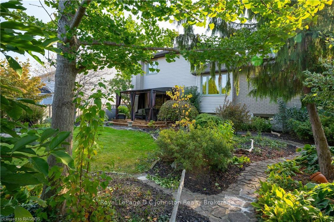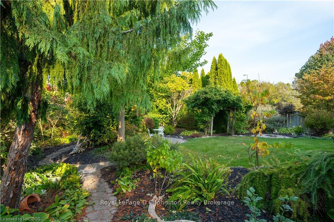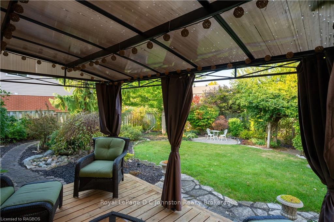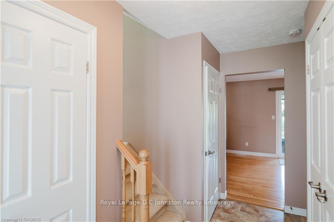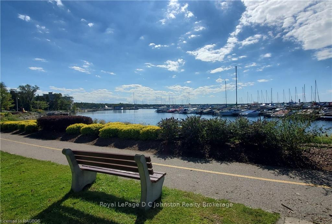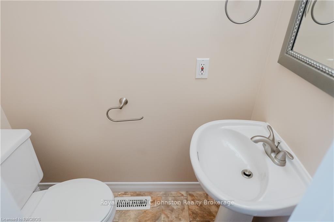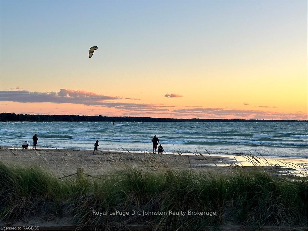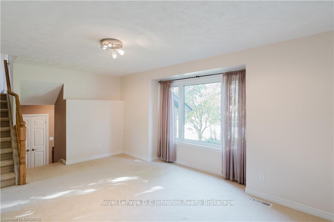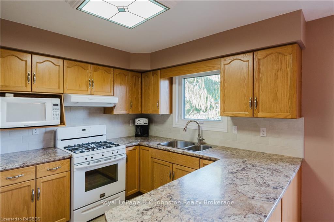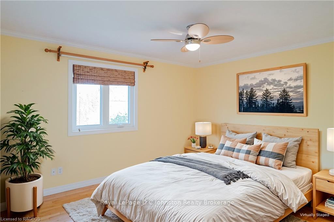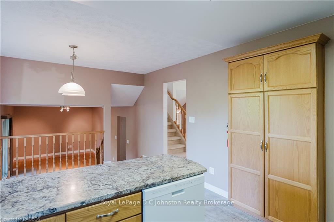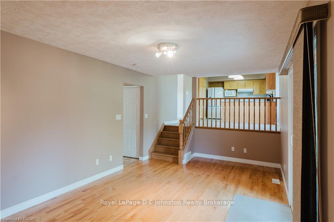$729,900
Available - For Sale
Listing ID: X10847034
882 PICCADILLY Dr , Saugeen Shores, N0H 2C2, Ontario
| This extremely well-kept, O.C. Long built side-split home is ready for immediate occupancy. Located in a peaceful, highly desired neighbourhood, it's within walking distance to nature trails, schools, parks, and just minutes from Port Elgin's main beach and harbour. The landscaping features mature trees offering both privacy and shade, along with easy-to-maintain perennial gardens, a calming waterfall, and flagstone paths that lead to charming spots. Enjoy your coffee on the covered deck or at the garden bistro set. Inside, the home is bright and spacious with energy-efficient windows, an open-concept kitchen, dining, and family room, plus hardwood floors throughout. Upstairs, the main bathroom is light-filled with a skylight, and the primary bedroom includes his-and-hers closets and a large window overlooking the garden. There's plenty of storage, a finished basement with additional crawlspace, and a large attached double garage that's equipped with an electric car charger. |
| Price | $729,900 |
| Taxes: | $4583.12 |
| Assessment: | $327000 |
| Assessment Year: | 2024 |
| Address: | 882 PICCADILLY Dr , Saugeen Shores, N0H 2C2, Ontario |
| Lot Size: | 62.74 x 118.91 (Feet) |
| Acreage: | < .50 |
| Directions/Cross Streets: | West on Joseph Street to Piccadilly, turn left to property on right side |
| Rooms: | 9 |
| Rooms +: | 1 |
| Bedrooms: | 3 |
| Bedrooms +: | 0 |
| Kitchens: | 1 |
| Kitchens +: | 0 |
| Basement: | Finished, Full |
| Approximatly Age: | 16-30 |
| Property Type: | Detached |
| Style: | Other |
| Exterior: | Brick, Vinyl Siding |
| Garage Type: | Attached |
| (Parking/)Drive: | Other |
| Drive Parking Spaces: | 4 |
| Pool: | None |
| Approximatly Age: | 16-30 |
| Property Features: | Fenced Yard |
| Fireplace/Stove: | N |
| Heat Source: | Gas |
| Heat Type: | Forced Air |
| Central Air Conditioning: | Central Air |
| Elevator Lift: | N |
| Sewers: | Sewers |
| Water: | Municipal |
| Utilities-Cable: | A |
| Utilities-Hydro: | Y |
| Utilities-Gas: | Y |
| Utilities-Telephone: | Y |
$
%
Years
This calculator is for demonstration purposes only. Always consult a professional
financial advisor before making personal financial decisions.
| Although the information displayed is believed to be accurate, no warranties or representations are made of any kind. |
| Royal LePage D C Johnston Realty Brokerage |
|
|

Dir:
416-828-2535
Bus:
647-462-9629
| Virtual Tour | Book Showing | Email a Friend |
Jump To:
At a Glance:
| Type: | Freehold - Detached |
| Area: | Bruce |
| Municipality: | Saugeen Shores |
| Neighbourhood: | Saugeen Shores |
| Style: | Other |
| Lot Size: | 62.74 x 118.91(Feet) |
| Approximate Age: | 16-30 |
| Tax: | $4,583.12 |
| Beds: | 3 |
| Baths: | 2 |
| Fireplace: | N |
| Pool: | None |
Locatin Map:
Payment Calculator:


