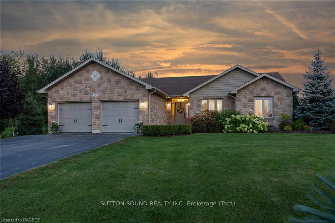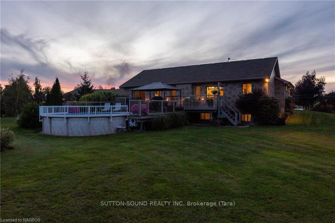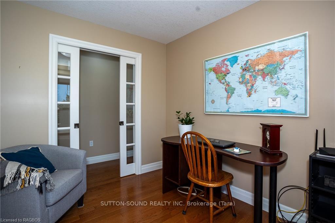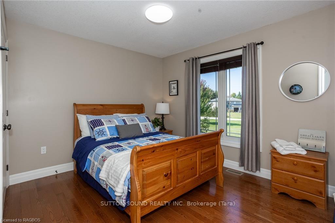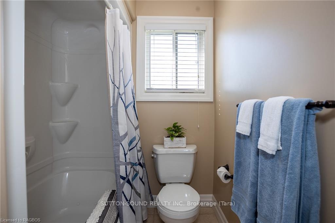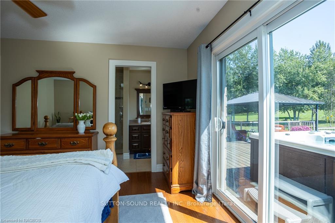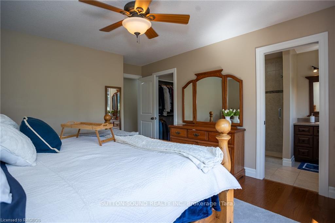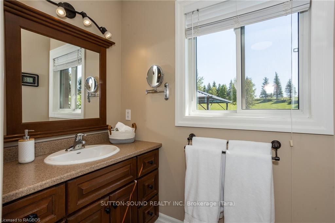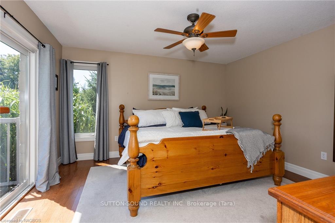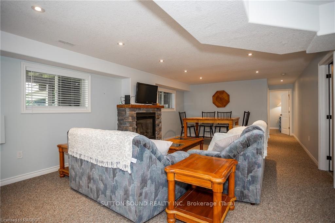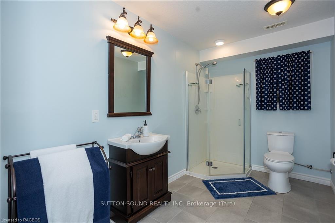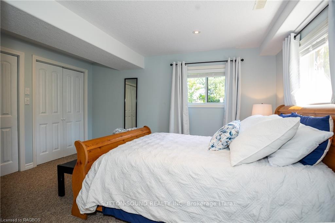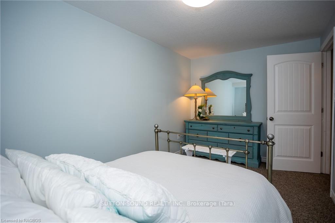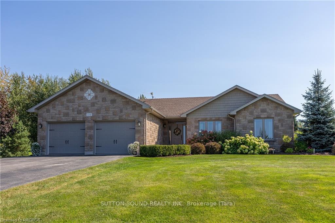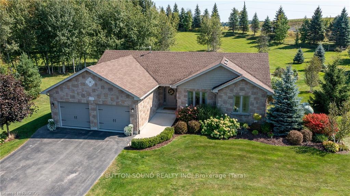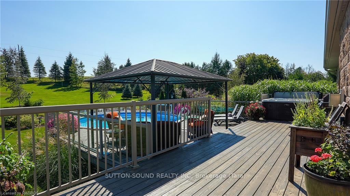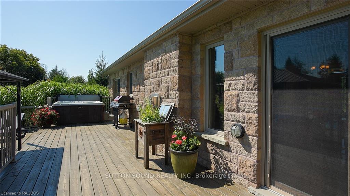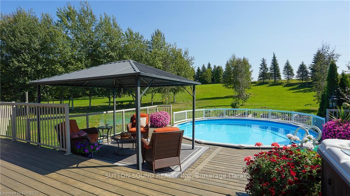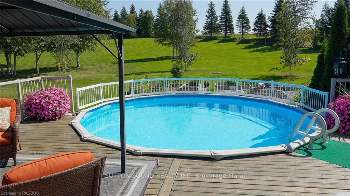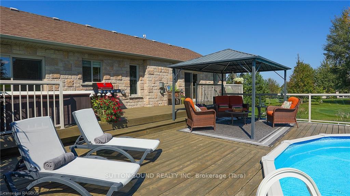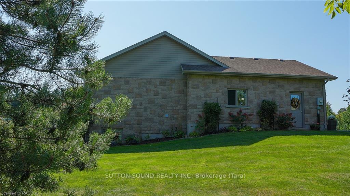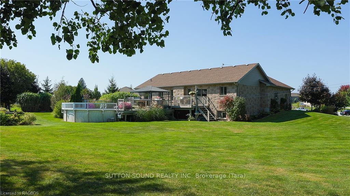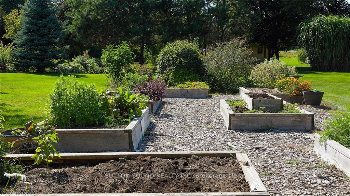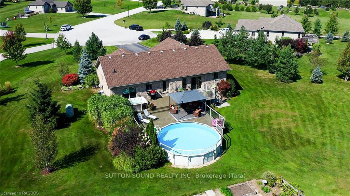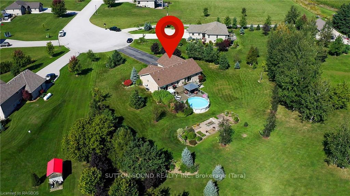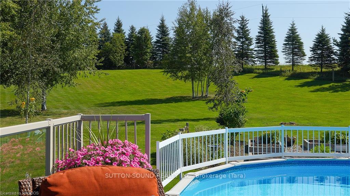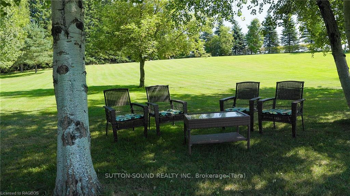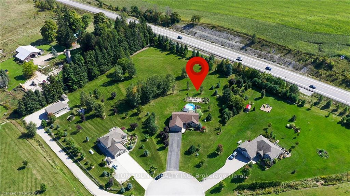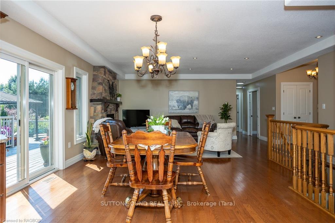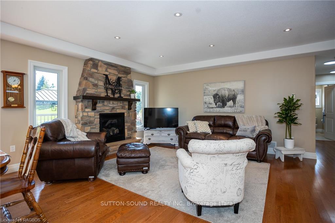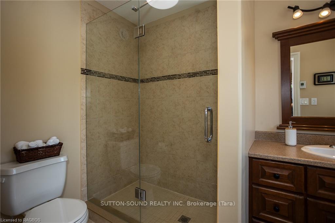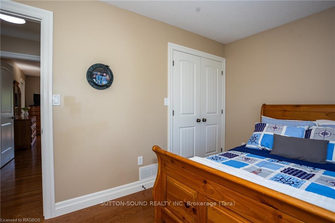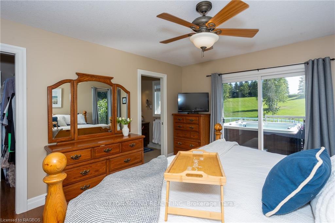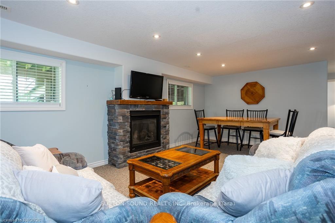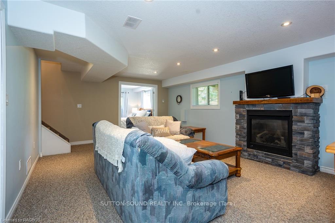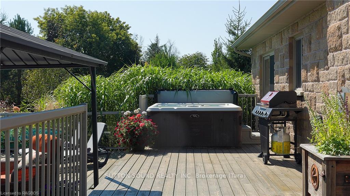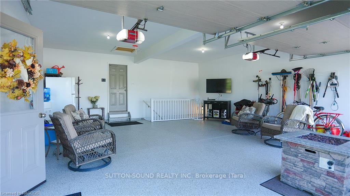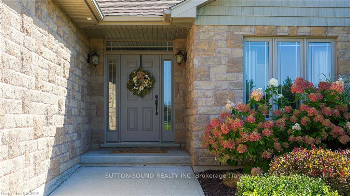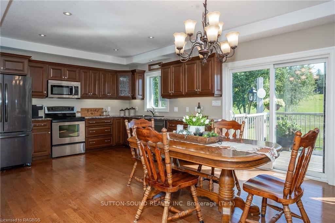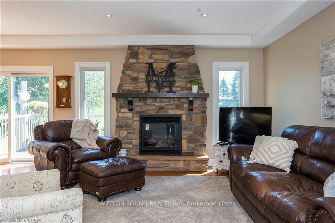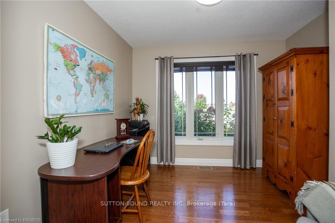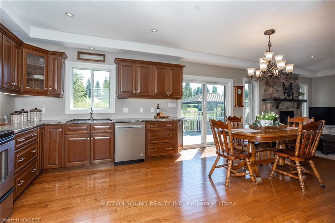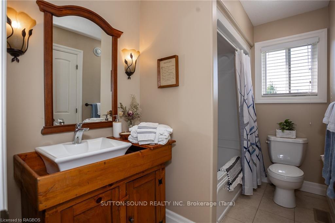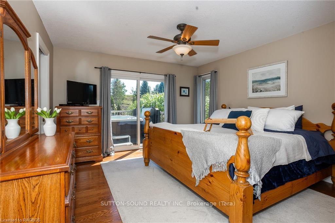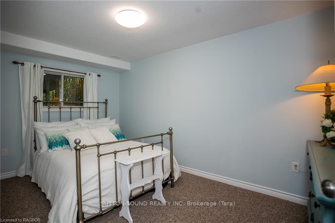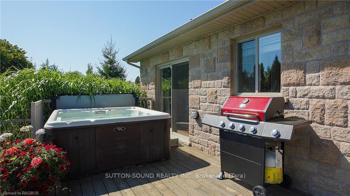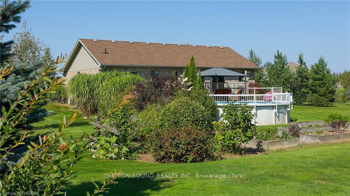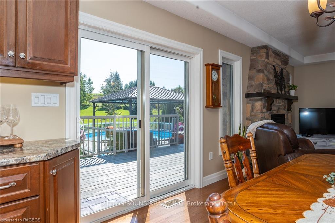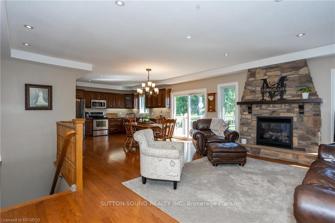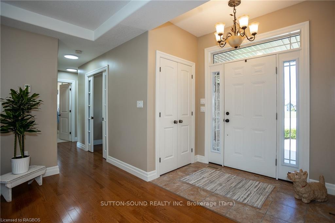$999,000
Available - For Sale
Listing ID: X10848175
119 NEERHOF LANE, R.R.#5 Lane , Georgian Bluffs, N4K 5N7, Ontario
| Imagine owning a yard so perfect, even your morning coffee tastes better surrounded by mature trees and meticulously cared-for perennial gardens. Picture weekend bliss in your private outdoor oasis, complete with an above-ground pool, hot tub, and an enviable tiered back deck. Say goodbye to garage envy! This oversized 2-car attached garage boasts a sparkling new epoxy floor and a convenient basement walk-up. Entertain in style with an open-concept kitchen, dining, and living space that flows effortlessly onto the back deck. Dinner parties just got a serious upgrade! Relish the gleaming hardwood floors and cozy propane fireplace. Never dread laundry day again. With main floor laundry, convenience and luxury are perfectly in sync. Get your work done in a dedicated office space that screams productivity and comfort. Retreat to your primary bedroom suite, complete with a walk-in closet, private deck access, and a 3 pc ensuite. And there's more downstairs: Unwind in a spacious family room featuring a fireplace that exudes warmth and charm. Two sizable basement bedrooms are perfect for your kids or guests. Enjoy the added luxury of another well-appointed 3 pc bathroom. There is ample storage solutions throughout means there's room for all your treasures and more! This isn't just a home; it's a lifestyle upgrade waiting to happen. Say yes to the future you deserve in Beautiful Georgian Bluffs, located in this quiet rural subdivision in Jackson. |
| Price | $999,000 |
| Taxes: | $4212.00 |
| Assessment: | $308000 |
| Assessment Year: | 2016 |
| Address: | 119 NEERHOF LANE, R.R.#5 Lane , Georgian Bluffs, N4K 5N7, Ontario |
| Acreage: | .50-1.99 |
| Directions/Cross Streets: | From Jackson corner Grey Road 3 and Hwy 21 go North and enter on Neerhof Lane to property at the end |
| Rooms: | 8 |
| Rooms +: | 5 |
| Bedrooms: | 2 |
| Bedrooms +: | 2 |
| Kitchens: | 1 |
| Kitchens +: | 0 |
| Basement: | Full, Part Fin |
| Approximatly Age: | 6-15 |
| Property Type: | Detached |
| Style: | Bungalow |
| Exterior: | Stone, Vinyl Siding |
| Garage Type: | Attached |
| (Parking/)Drive: | Other |
| Drive Parking Spaces: | 6 |
| Pool: | Abv Grnd |
| Approximatly Age: | 6-15 |
| Fireplace/Stove: | Y |
| Heat Source: | Propane |
| Heat Type: | Forced Air |
| Central Air Conditioning: | Central Air |
| Elevator Lift: | N |
| Sewers: | Septic |
| Water Supply Types: | Drilled Well |
| Utilities-Hydro: | Y |
| Utilities-Telephone: | Y |
$
%
Years
This calculator is for demonstration purposes only. Always consult a professional
financial advisor before making personal financial decisions.
| Although the information displayed is believed to be accurate, no warranties or representations are made of any kind. |
| SUTTON-SOUND REALTY INC. Brokerage (Tara) |
|
|

Dir:
416-828-2535
Bus:
647-462-9629
| Virtual Tour | Book Showing | Email a Friend |
Jump To:
At a Glance:
| Type: | Freehold - Detached |
| Area: | Grey County |
| Municipality: | Georgian Bluffs |
| Neighbourhood: | Rural Georgian Bluffs |
| Style: | Bungalow |
| Approximate Age: | 6-15 |
| Tax: | $4,212 |
| Beds: | 2+2 |
| Baths: | 3 |
| Fireplace: | Y |
| Pool: | Abv Grnd |
Locatin Map:
Payment Calculator:

