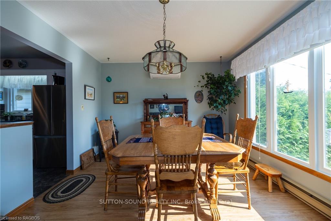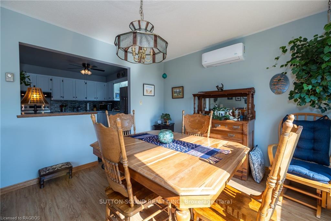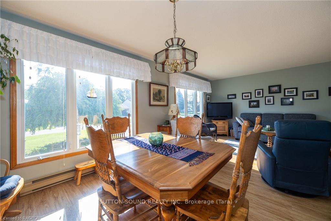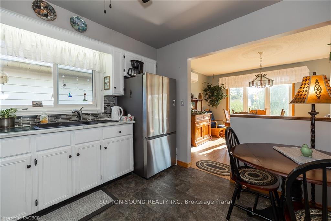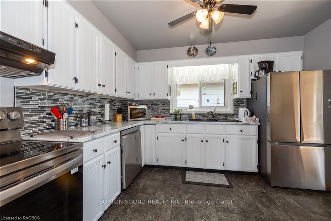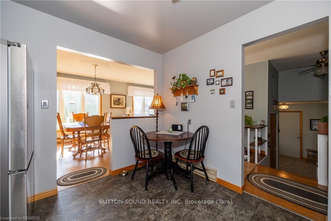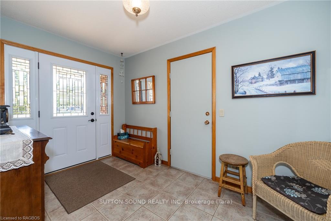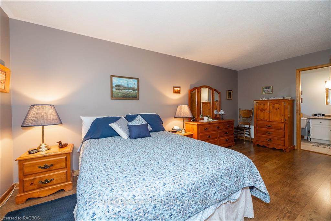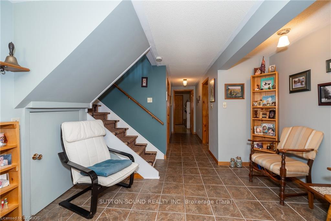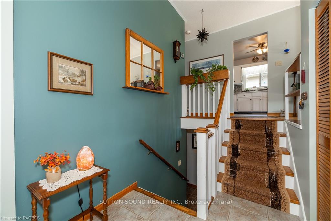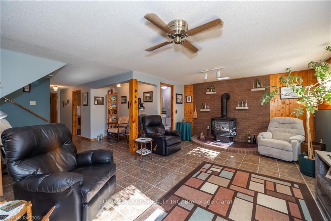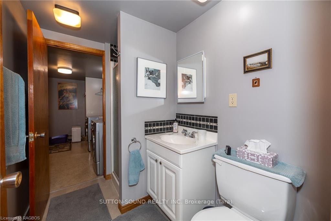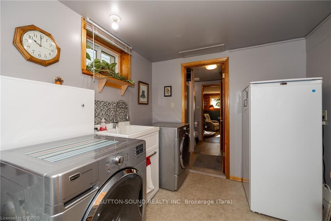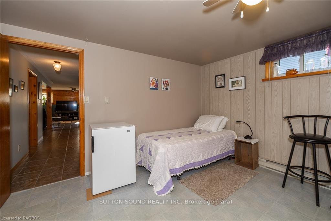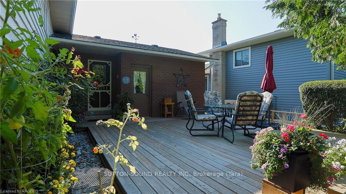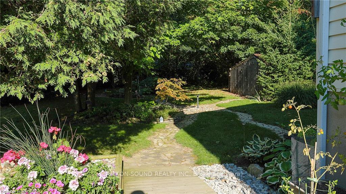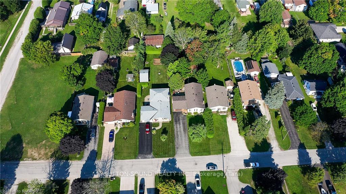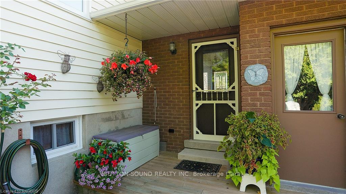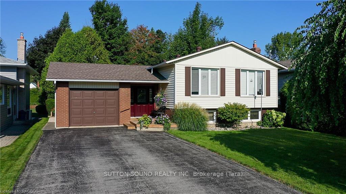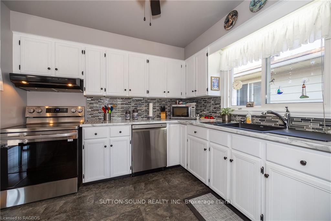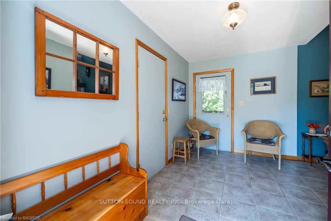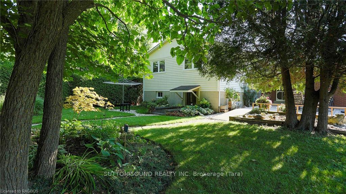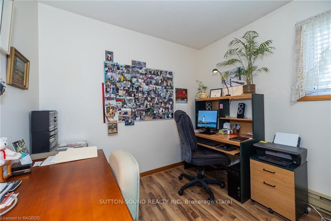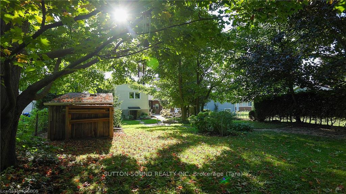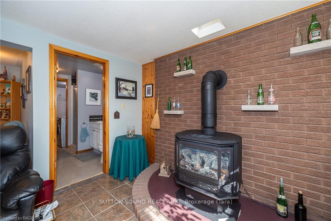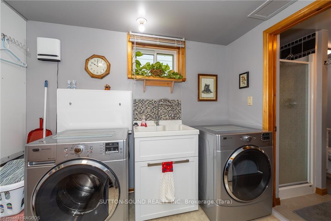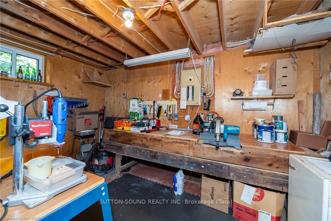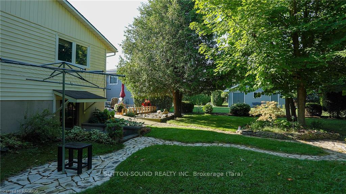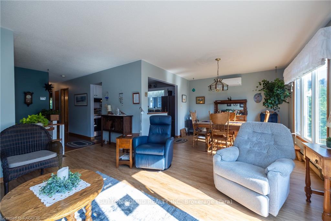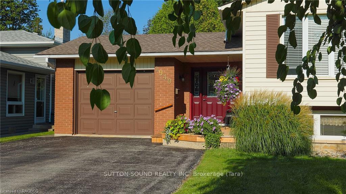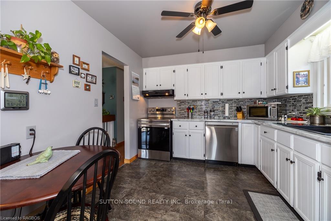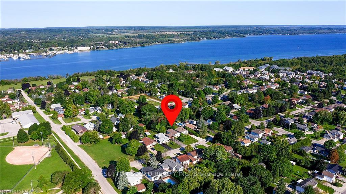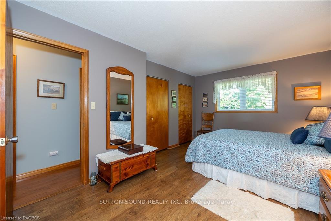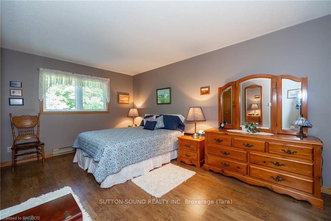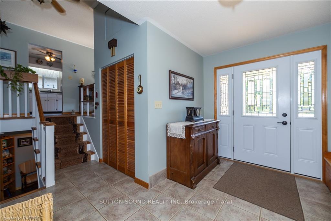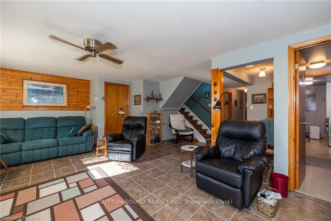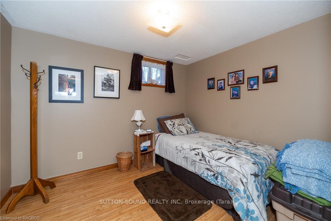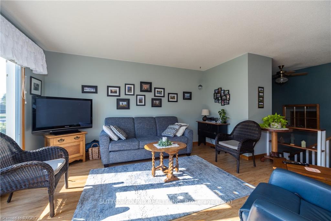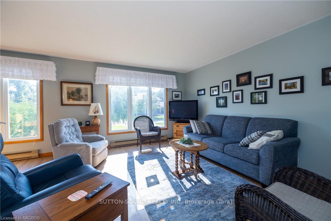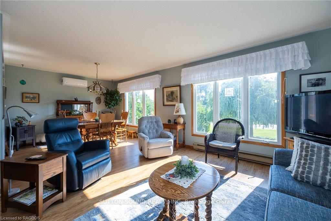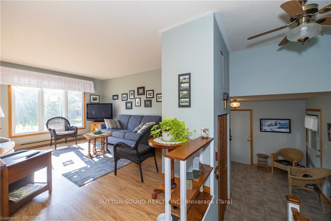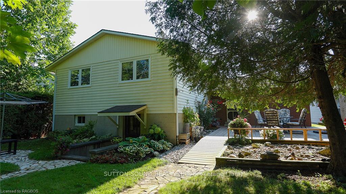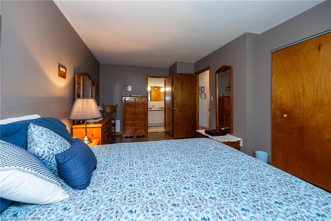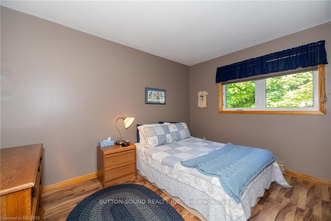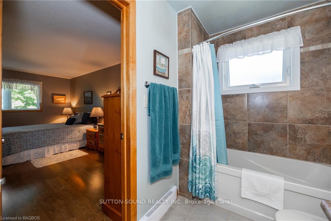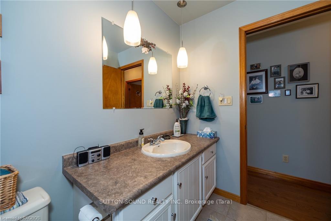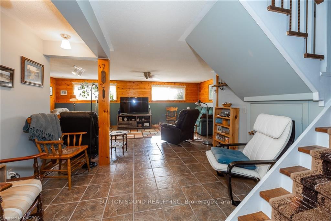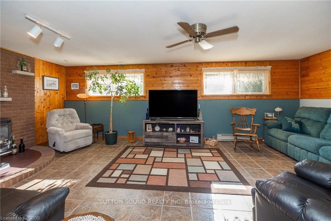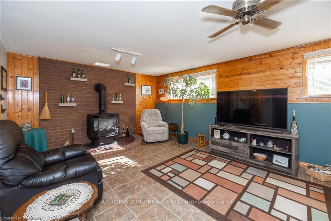$599,900
Available - For Sale
Listing ID: X10848168
1940 8TH Ave East , Owen Sound, N4K 3C3, Ontario
| Introducing a meticulously maintained family home that exemplifies comfort and style, both inside and out. This residence boasts a plethora of features designed for modern living: Impressive spacious foyer, open concept living and dining areas, updated kitchen with newer appliances and contemporary backsplash, three main floor bedrooms, including a primary suite with ensuite privileges and dual closets. The basement is equally impressive, featuring: Expansive family room with a gas fireplace, a convenient walk-up access to the backyard, a second bathroom, a workshop, a laundry room, and two additional versatile rooms. There is abundant storage throughout. The exterior features include a single car garage, paved double driveway, an inviting back deck, and a fully landscaped yard. The home benefits from gas heating and a secondary heat pump installed in 2022. This is a property that truly stands out and warrants your attention. |
| Price | $599,900 |
| Taxes: | $4890.06 |
| Assessment: | $256000 |
| Assessment Year: | 2019 |
| Address: | 1940 8TH Ave East , Owen Sound, N4K 3C3, Ontario |
| Lot Size: | 54.14 x 187.55 (Feet) |
| Acreage: | < .50 |
| Directions/Cross Streets: | Located between 19th and 20th St East |
| Rooms: | 7 |
| Rooms +: | 7 |
| Bedrooms: | 3 |
| Bedrooms +: | 2 |
| Kitchens: | 1 |
| Kitchens +: | 0 |
| Basement: | Finished, Full |
| Approximatly Age: | 31-50 |
| Property Type: | Detached |
| Style: | Other |
| Exterior: | Brick, Vinyl Siding |
| Garage Type: | Attached |
| (Parking/)Drive: | Other |
| Drive Parking Spaces: | 4 |
| Pool: | None |
| Approximatly Age: | 31-50 |
| Property Features: | Hospital |
| Fireplace/Stove: | Y |
| Heat Source: | Gas |
| Heat Type: | Heat Pump |
| Central Air Conditioning: | Other |
| Elevator Lift: | N |
| Sewers: | Sewers |
| Water: | Municipal |
| Utilities-Hydro: | Y |
| Utilities-Gas: | Y |
| Utilities-Telephone: | Y |
$
%
Years
This calculator is for demonstration purposes only. Always consult a professional
financial advisor before making personal financial decisions.
| Although the information displayed is believed to be accurate, no warranties or representations are made of any kind. |
| SUTTON-SOUND REALTY INC. Brokerage (Tara) |
|
|

Dir:
416-828-2535
Bus:
647-462-9629
| Virtual Tour | Book Showing | Email a Friend |
Jump To:
At a Glance:
| Type: | Freehold - Detached |
| Area: | Grey County |
| Municipality: | Owen Sound |
| Neighbourhood: | Owen Sound |
| Style: | Other |
| Lot Size: | 54.14 x 187.55(Feet) |
| Approximate Age: | 31-50 |
| Tax: | $4,890.06 |
| Beds: | 3+2 |
| Baths: | 2 |
| Fireplace: | Y |
| Pool: | None |
Locatin Map:
Payment Calculator:

