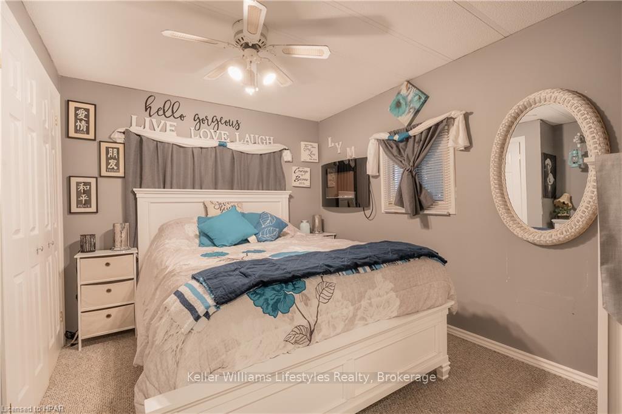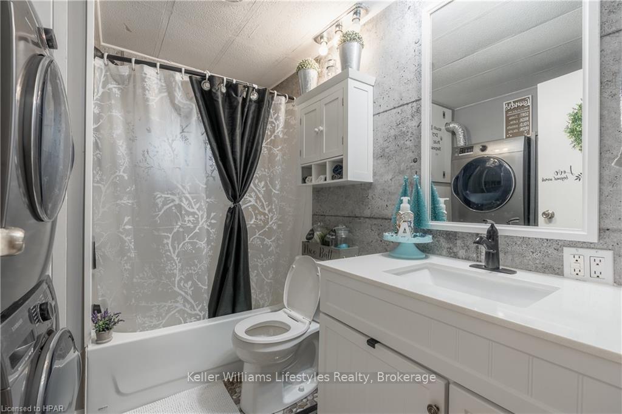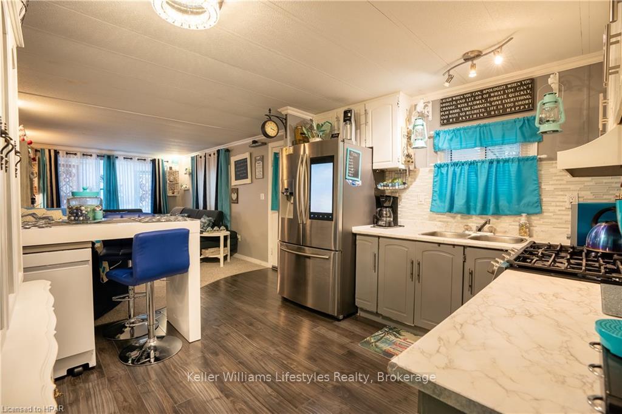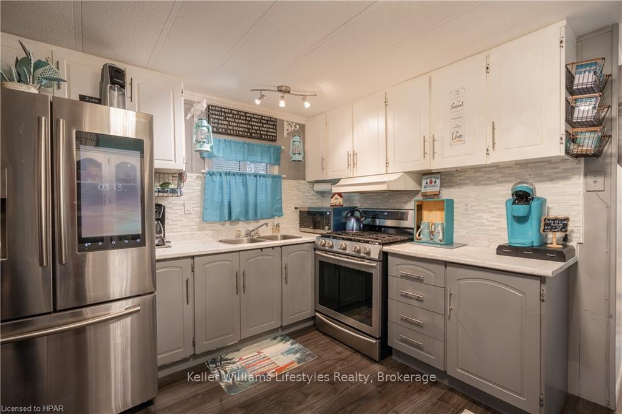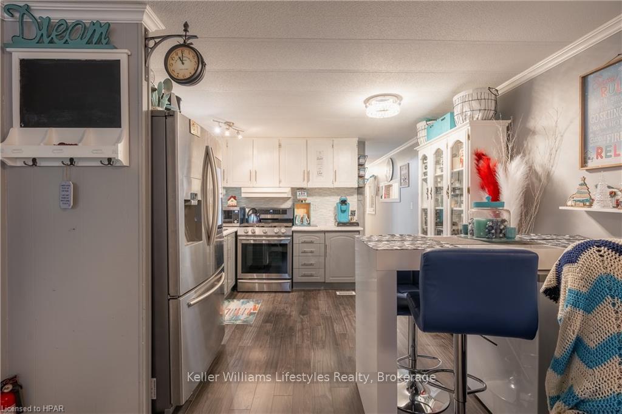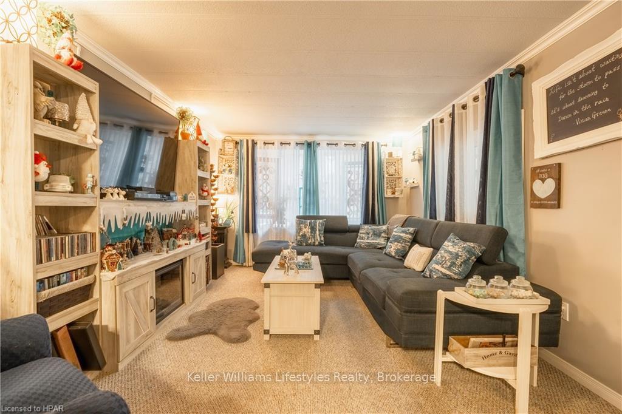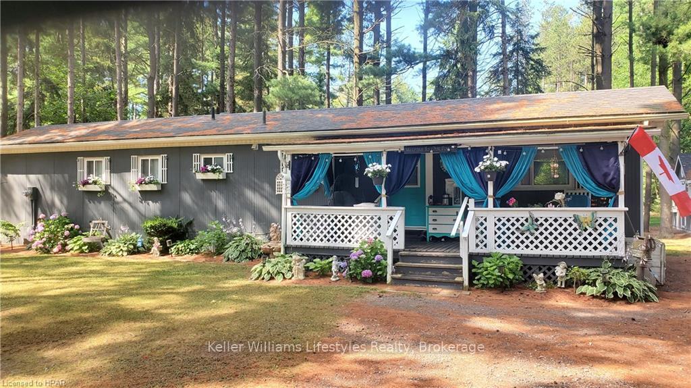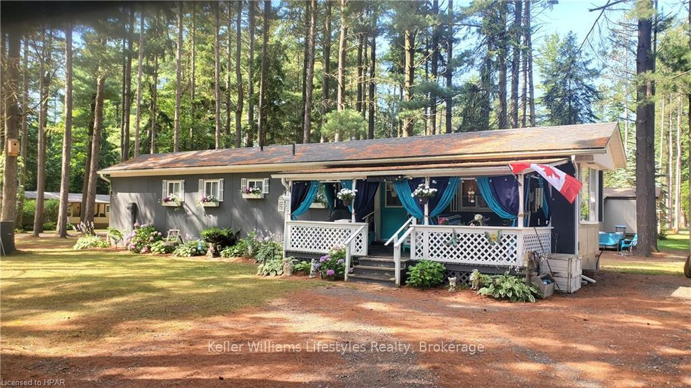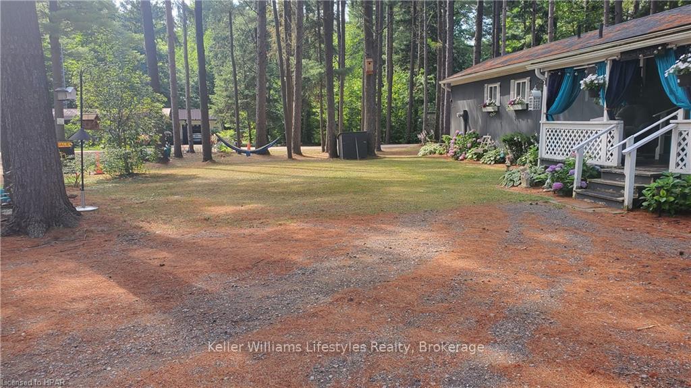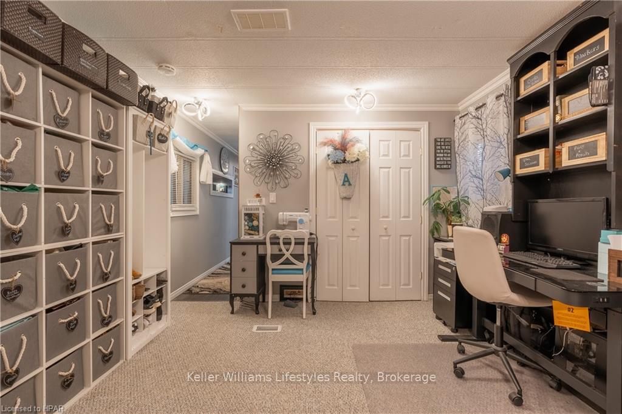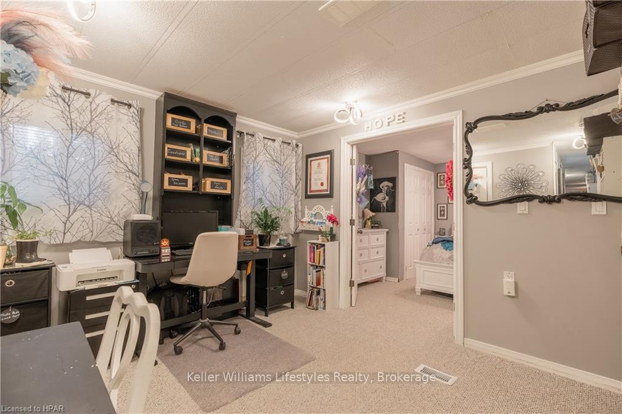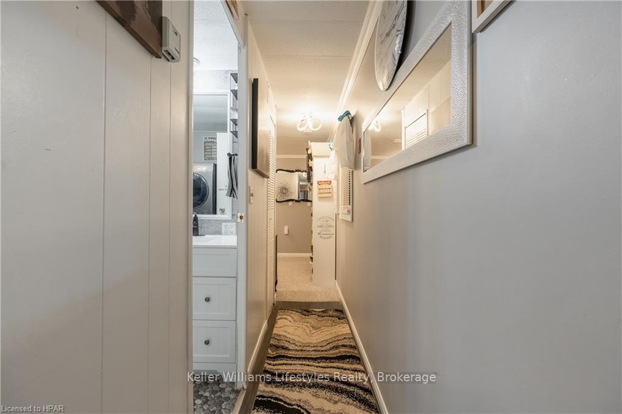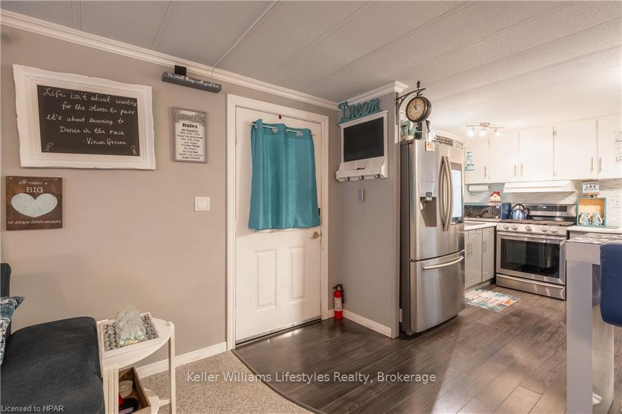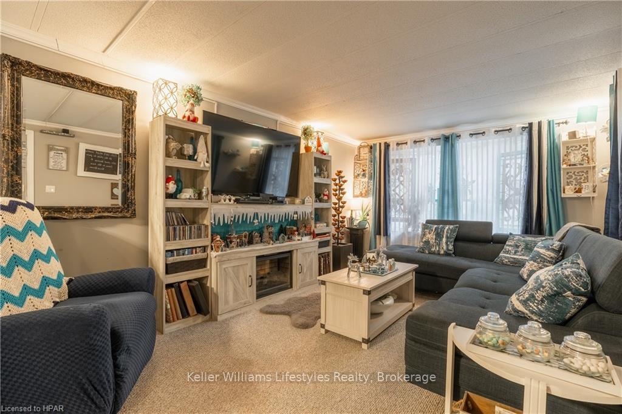$259,900
Available - For Sale
Listing ID: X10781603
38 MAPLE Dr , Central Huron, N0M 1G0, Ontario
| Cute as a button and well maintained! Located in Bayfield Pines Park, a 55+ community, just a 5 minute drive into Ontario's Best Kept Secret, Bayfield! You'll find this the perfect retirement/downsizing home! The home boasts 2 bedrooms (one currently being used as a sitting room) and 1 bath. The bathroom has been renovated with new floor, new tub and tub surround, shower, vanity and sink, and new vanity hardware and shower hardware. New Shiplap on the bathroom walls, too! Great space in the Kitchen and the Living Room! Also, the home has a covered front porch for those idle afternoons or evenings enjoying the property's natural setting, and a Sunroom overlooking the backyard. 2 sheds on the property (one with hydro), and parking for 4 in the driveway. Not a typical Park at Bayfield Pines; the lots sizes are VERY generous (more like regular town property building lots), so lots of room all around, with towering Pine Trees throughout the Park. Bayfield Pines Park is so close to so many amenities; Lake Huron and the beaches, Marina, Bayfield, Goderich, Clinton...lots of shopping (Boutique and Big Box stores), restaurants, YMCA, arenas, Professional Offices (Medical, Dental, Pharmacy, Optical, Physiotherapy, Legal, Accounting etc.) and hospitals are located in Goderich and Clinton (both about 10-15 minutes drive from Bayfield Pines Estates). You have the best of all Worlds here! |
| Price | $259,900 |
| Taxes: | $655.33 |
| Assessment: | $0 |
| Assessment Year: | 2024 |
| Address: | 38 MAPLE Dr , Central Huron, N0M 1G0, Ontario |
| Lot Size: | 150.00 x 100.00 (Feet) |
| Acreage: | < .50 |
| Directions/Cross Streets: | Hwy. 21 (Bluewater Hwy) to Bayfield River Road. Head East and the Park is on the right hand side - l |
| Rooms: | 6 |
| Rooms +: | 0 |
| Bedrooms: | 2 |
| Bedrooms +: | 0 |
| Kitchens: | 1 |
| Kitchens +: | 0 |
| Basement: | None |
| Approximatly Age: | 31-50 |
| Property Type: | Mobile/Trailer |
| Style: | Other |
| Exterior: | Metal/Side |
| (Parking/)Drive: | Other |
| Drive Parking Spaces: | 4 |
| Pool: | None |
| Approximatly Age: | 31-50 |
| Property Features: | Golf, Hospital |
| Fireplace/Stove: | N |
| Heat Source: | Gas |
| Central Air Conditioning: | Window Unit |
| Elevator Lift: | N |
| Sewers: | Septic |
| Water Supply Types: | Comm Well |
| Utilities-Cable: | Y |
| Utilities-Hydro: | Y |
| Utilities-Gas: | Y |
| Utilities-Telephone: | Y |
$
%
Years
This calculator is for demonstration purposes only. Always consult a professional
financial advisor before making personal financial decisions.
| Although the information displayed is believed to be accurate, no warranties or representations are made of any kind. |
| Keller Williams Lifestyles Realty |
|
|

Dir:
416-828-2535
Bus:
647-462-9629
| Book Showing | Email a Friend |
Jump To:
At a Glance:
| Type: | Freehold - Mobile/Trailer |
| Area: | Huron |
| Municipality: | Central Huron |
| Style: | Other |
| Lot Size: | 150.00 x 100.00(Feet) |
| Approximate Age: | 31-50 |
| Tax: | $655.33 |
| Beds: | 2 |
| Baths: | 1 |
| Fireplace: | N |
| Pool: | None |
Locatin Map:
Payment Calculator:

