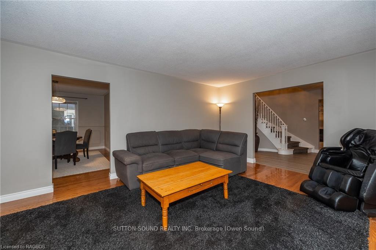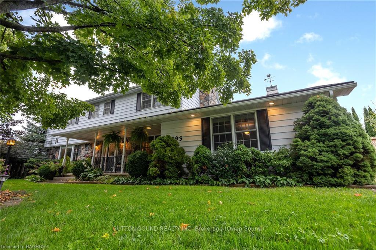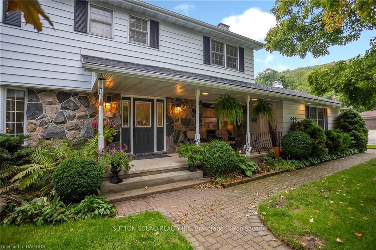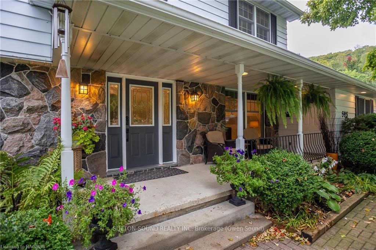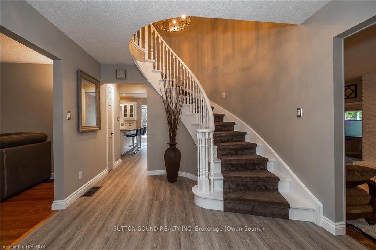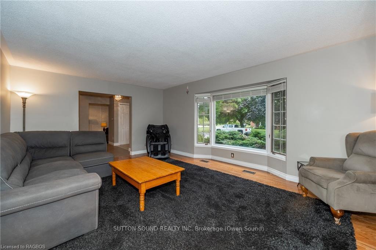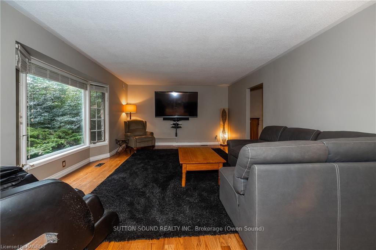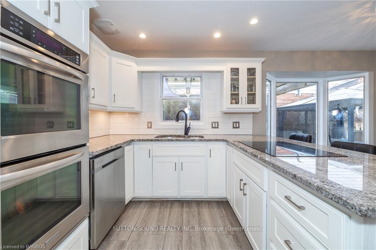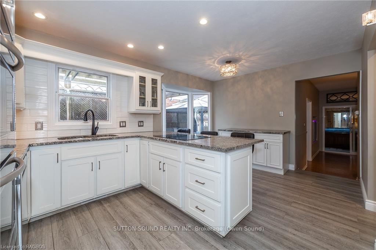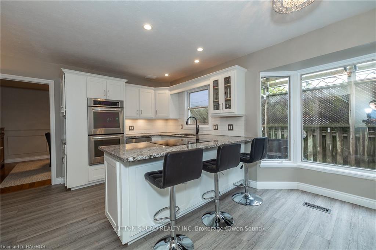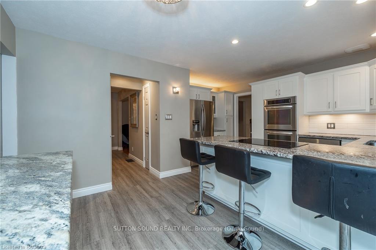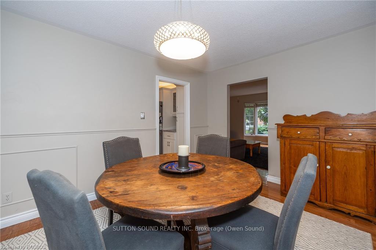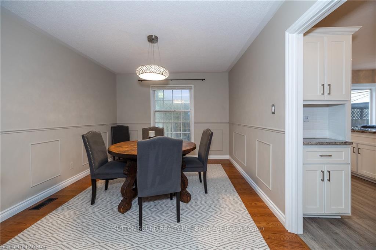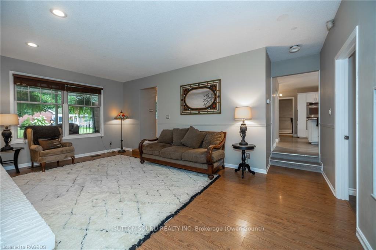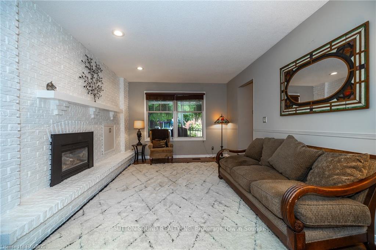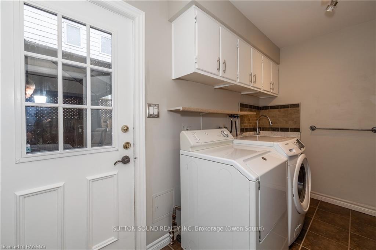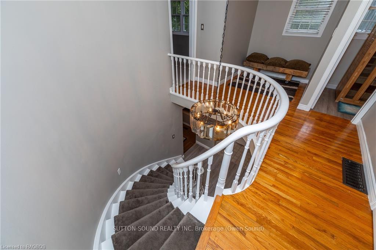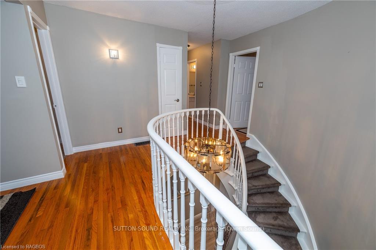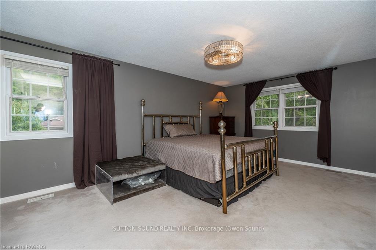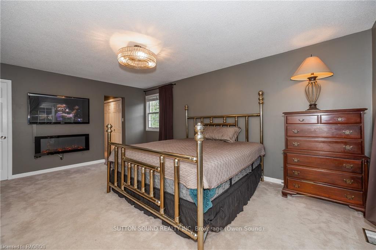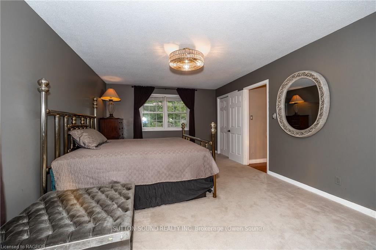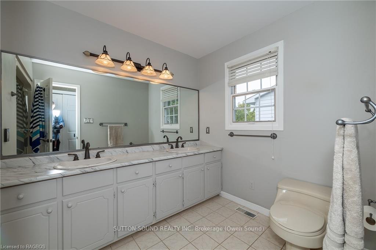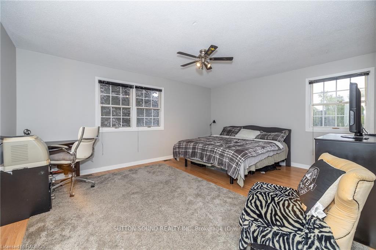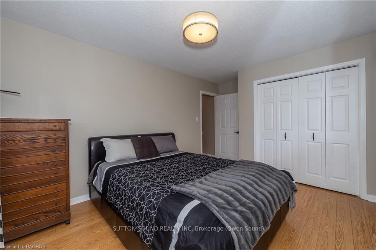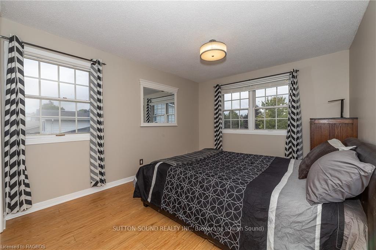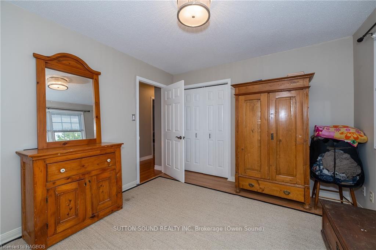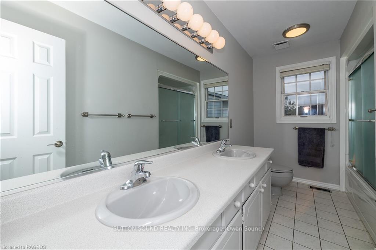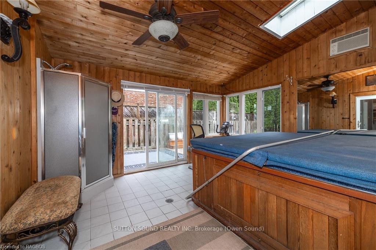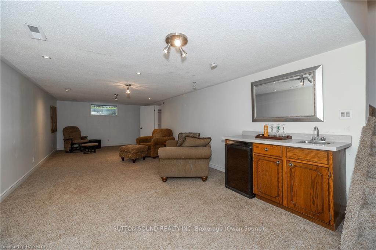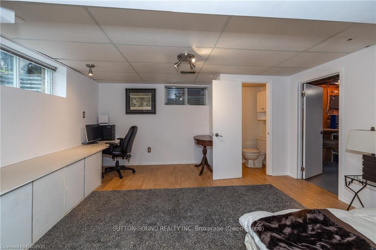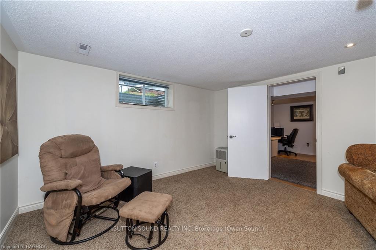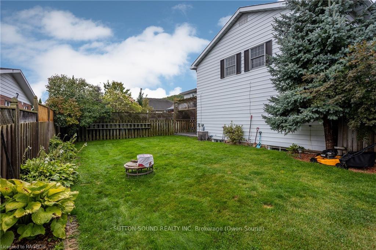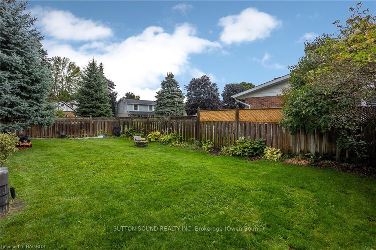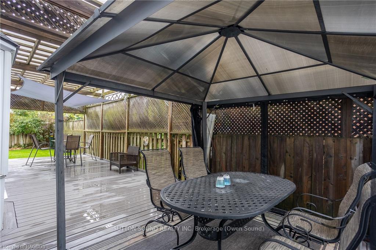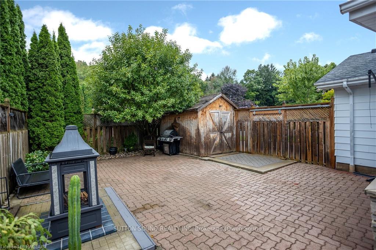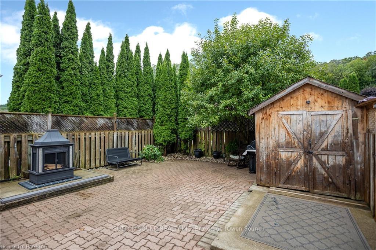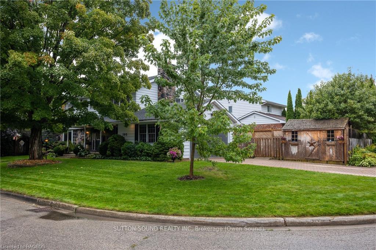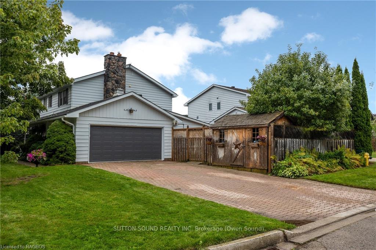$999,900
Available - For Sale
Listing ID: X10848290
593 4TH West , Owen Sound, N4K 6A4, Ontario
| Elegant 4-Bedroom 4-Bathroom Family Home with Luxury Features and Prime Westside Location situated on a desirable corner lot in one of Owen Sound's most sought-after Westside neighborhoods! With nearly 4,000 sq. ft. of finished living space, this home blends elegance, comfort, and functionality perfect for families seeking space, privacy, and modern conveniences. Step into the grand foyer and be greeted by a stunning circular staircase, setting the tone for the home's sophisticated design. The spacious kitchen boasts granite countertops, double convection wall ovens, and a breakfast nook that seamlessly connects to the formal dining room. Cozy up in the sunken family room featuring a floor-to-ceiling brick fireplace with a natural gas insert. The oversized primary suite offers a luxurious ensuite bathroom with double sinks and multiple closets. Three generously sized bedrooms on the second floor, along with a bright sitting area. The versatile basement adds even more living space with a recreation room (complete with wet bar), a home office, and a convenient 2-piece bathroom, providing additional room for gatherings or quiet retreats. This home includes a dedicated spa room with a vaulted cedar ceiling, skylight, heated floors, and a hot tub with an additional shower perfect for year-round relaxation. The fully fenced and private rear yard is perfect for pets and family, with enough room to add a pool, and offers stunning views of the Escarpment. The front of the home features a huge covered porch with exquisite stonework, a natural gas hookup for convenience, and a matching stone chimney to complement the home's stone facia. Fully insulated double garage. Programmable in-ground sprinkler system for easy lawn maintenance. Central A/C, central vacuum system, and solar lighting in the backyard. Located within walking distance to both public and high schools, and only a short drive to Sauble Beach, Blue Mountain ski slopes, and other popular destinations. |
| Price | $999,900 |
| Taxes: | $7832.00 |
| Assessment: | $410000 |
| Assessment Year: | 2024 |
| Address: | 593 4TH West , Owen Sound, N4K 6A4, Ontario |
| Lot Size: | 61.90 x 120.00 (Feet) |
| Acreage: | < .50 |
| Directions/Cross Streets: | Southeast Corner of 6th Ave W and 4th St A W |
| Rooms: | 16 |
| Rooms +: | 4 |
| Bedrooms: | 4 |
| Bedrooms +: | 0 |
| Kitchens: | 1 |
| Kitchens +: | 0 |
| Basement: | Finished, Full |
| Approximatly Age: | 31-50 |
| Property Type: | Detached |
| Style: | 2-Storey |
| Exterior: | Alum Siding, Stone |
| Garage Type: | Attached |
| (Parking/)Drive: | Other |
| Drive Parking Spaces: | 4 |
| Pool: | None |
| Approximatly Age: | 31-50 |
| Property Features: | Fenced Yard, Hospital |
| Fireplace/Stove: | Y |
| Heat Source: | Gas |
| Heat Type: | Forced Air |
| Central Air Conditioning: | Central Air |
| Elevator Lift: | N |
| Sewers: | Sewers |
| Water: | Municipal |
| Utilities-Gas: | Y |
$
%
Years
This calculator is for demonstration purposes only. Always consult a professional
financial advisor before making personal financial decisions.
| Although the information displayed is believed to be accurate, no warranties or representations are made of any kind. |
| SUTTON-SOUND REALTY INC. Brokerage (Owen Sound) |
|
|

Dir:
416-828-2535
Bus:
647-462-9629
| Book Showing | Email a Friend |
Jump To:
At a Glance:
| Type: | Freehold - Detached |
| Area: | Grey County |
| Municipality: | Owen Sound |
| Neighbourhood: | Owen Sound |
| Style: | 2-Storey |
| Lot Size: | 61.90 x 120.00(Feet) |
| Approximate Age: | 31-50 |
| Tax: | $7,832 |
| Beds: | 4 |
| Baths: | 4 |
| Fireplace: | Y |
| Pool: | None |
Locatin Map:
Payment Calculator:

