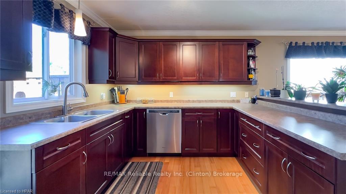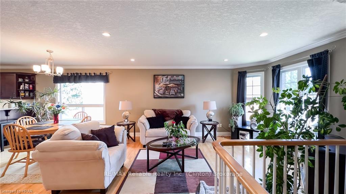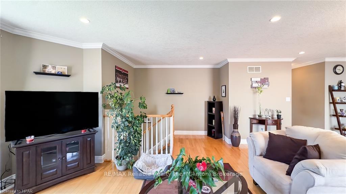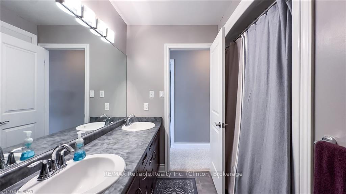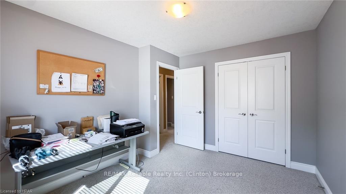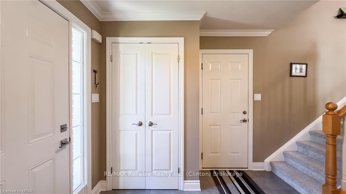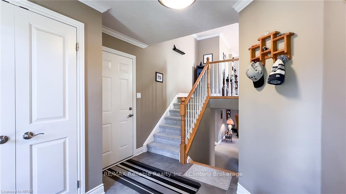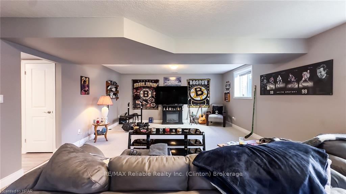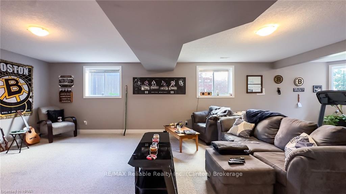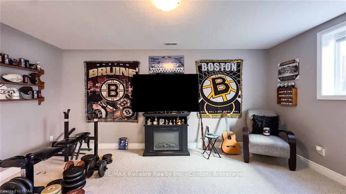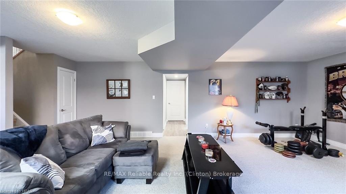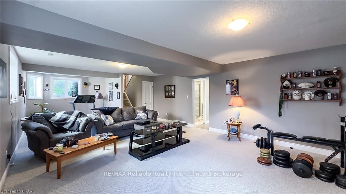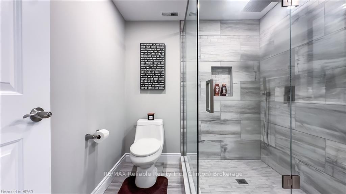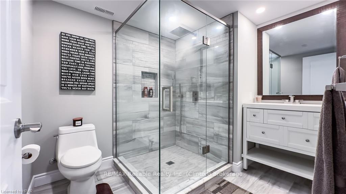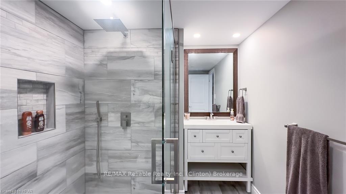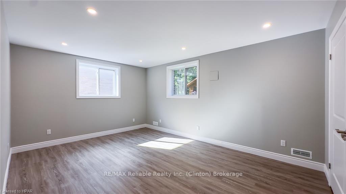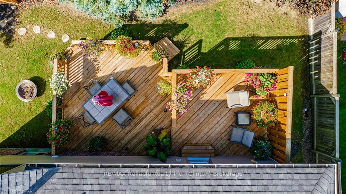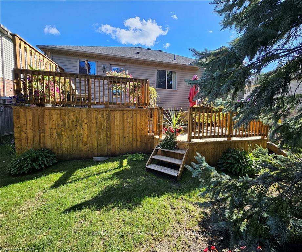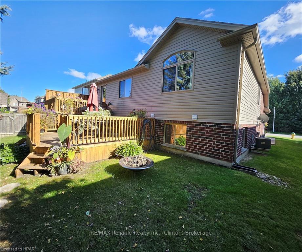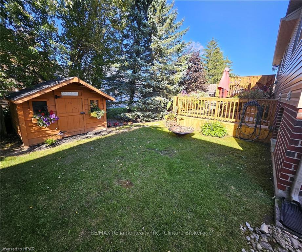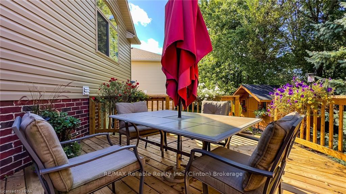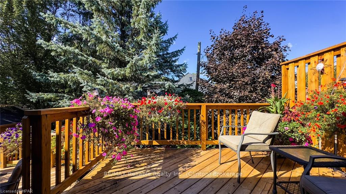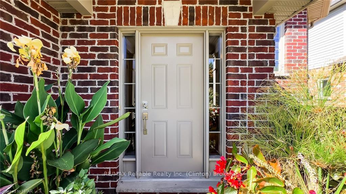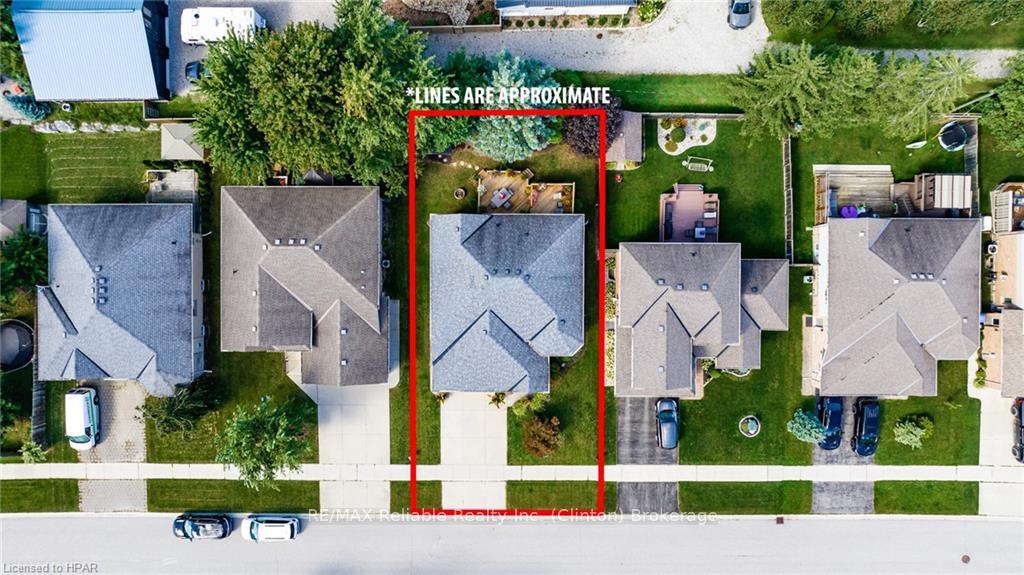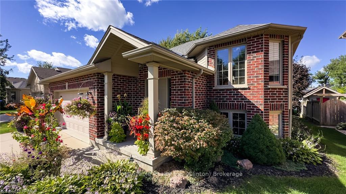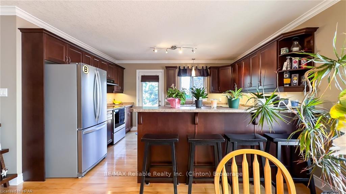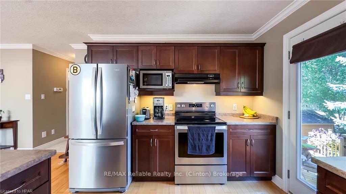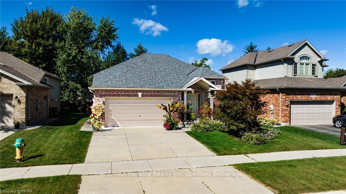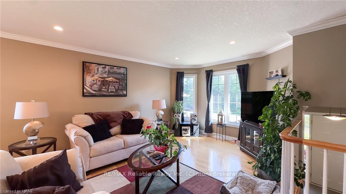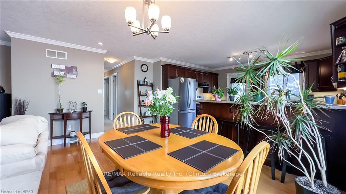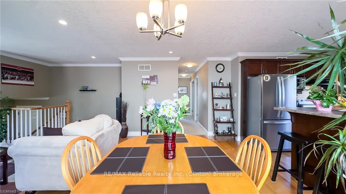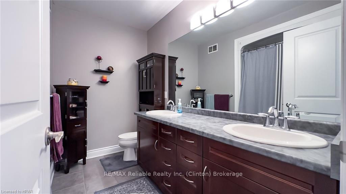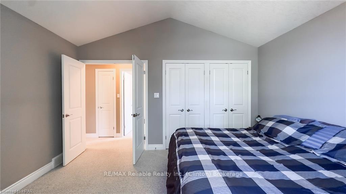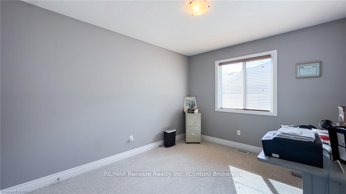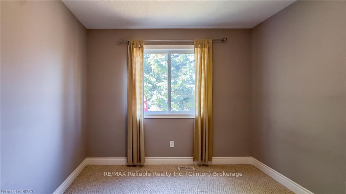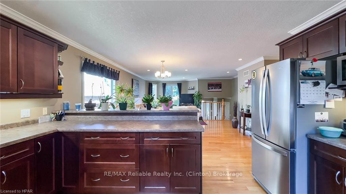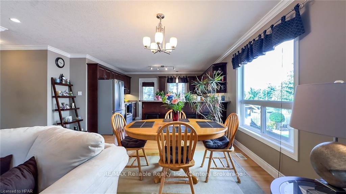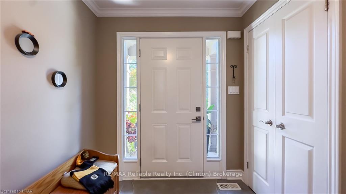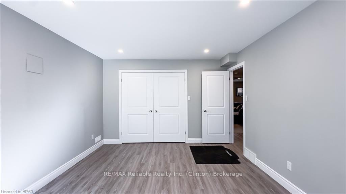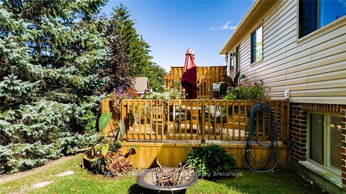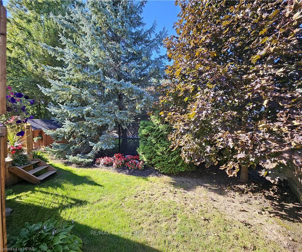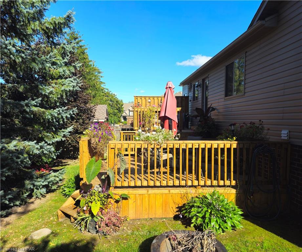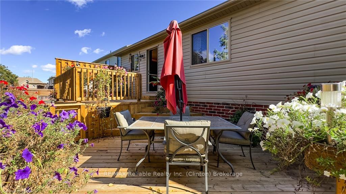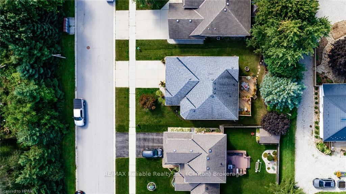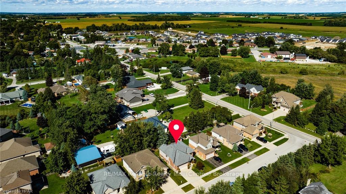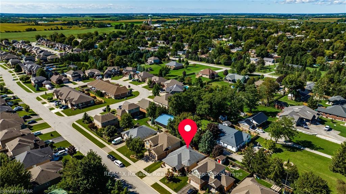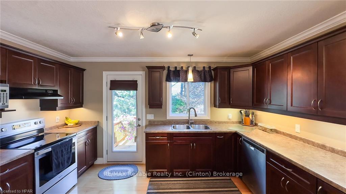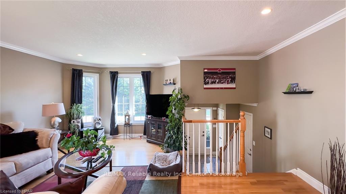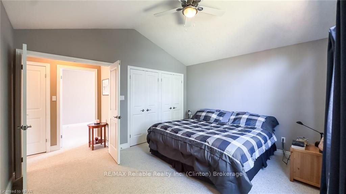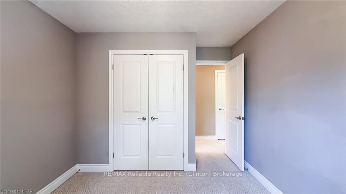$869,999
Available - For Sale
Listing ID: X10781182
106 WATSON St , Lucan Biddulph, N0M 2J0, Ontario
| Welcome to this beautiful and cozy 4-bedroom home located on a highly desirable street in the charming town of Lucan. Just a short drive north of London, Lucan offers the perfect blend of small-town charm and the conveniences of city living. Inside, you'll find a spacious kitchen with plenty of cupboard and counter space, complemented by modern appliances, making it ideal for preparing meals and entertaining. The open-design main floor also boasts a bright and welcoming dining area, along with a comfortable living room offering ample space for relaxation. Three generously sized bedrooms are conveniently located on the main floor, as well as a 5-piece bathroom featuring a double-sink vanity. The lower level of this lovely family home includes a large recreation room, perfect for family movie nights, with still plenty of room for an office, or work out area. The basement also features a sizable fourth bedroom, a modern 3-piece bathroom with a walk-in glass shower, and a utility room that provides extra storage. Step outside to the beautifully landscaped backyard, which offers a private oasis with a two-level rear deck and a charming garden shed. The property is further enhanced by a one-and-a-half-car garage, central air, a forced air gas furnace, and so much more. This home is perfect for a growing family looking for comfort and style in a peaceful neighborhood. Book your showing today! |
| Price | $869,999 |
| Taxes: | $3444.00 |
| Assessment: | $261000 |
| Assessment Year: | 2024 |
| Address: | 106 WATSON St , Lucan Biddulph, N0M 2J0, Ontario |
| Lot Size: | 53.97 x 98.51 (Feet) |
| Acreage: | < .50 |
| Directions/Cross Streets: | LOCATED ON WATSON ST. NEAR SAINTSBURY LINE. |
| Rooms: | 7 |
| Rooms +: | 5 |
| Bedrooms: | 3 |
| Bedrooms +: | 1 |
| Kitchens: | 1 |
| Kitchens +: | 0 |
| Basement: | Full, Part Fin |
| Approximatly Age: | 16-30 |
| Property Type: | Detached |
| Style: | Multi-Level |
| Exterior: | Vinyl Siding |
| Garage Type: | Attached |
| (Parking/)Drive: | Pvt Double |
| Drive Parking Spaces: | 4 |
| Pool: | None |
| Approximatly Age: | 16-30 |
| Fireplace/Stove: | N |
| Heat Source: | Gas |
| Heat Type: | Forced Air |
| Central Air Conditioning: | Central Air |
| Elevator Lift: | N |
| Sewers: | Sewers |
| Water: | Municipal |
$
%
Years
This calculator is for demonstration purposes only. Always consult a professional
financial advisor before making personal financial decisions.
| Although the information displayed is believed to be accurate, no warranties or representations are made of any kind. |
| RE/MAX Reliable Realty Inc. (Clinton) Brokerage |
|
|

Dir:
416-828-2535
Bus:
647-462-9629
| Virtual Tour | Book Showing | Email a Friend |
Jump To:
At a Glance:
| Type: | Freehold - Detached |
| Area: | Middlesex |
| Municipality: | Lucan Biddulph |
| Neighbourhood: | Lucan |
| Style: | Multi-Level |
| Lot Size: | 53.97 x 98.51(Feet) |
| Approximate Age: | 16-30 |
| Tax: | $3,444 |
| Beds: | 3+1 |
| Baths: | 2 |
| Fireplace: | N |
| Pool: | None |
Locatin Map:
Payment Calculator:

