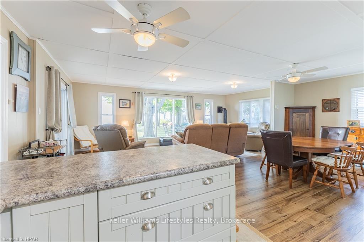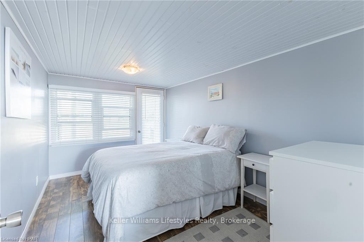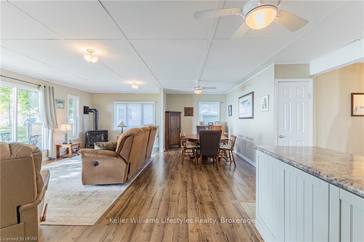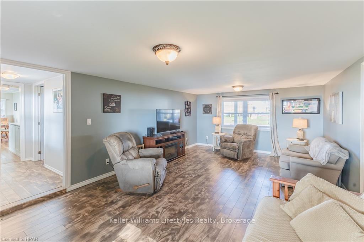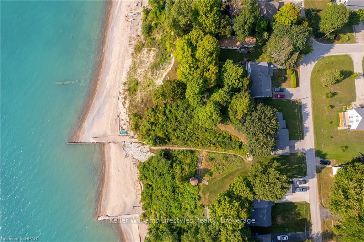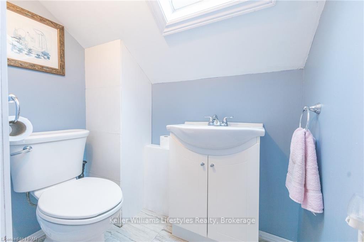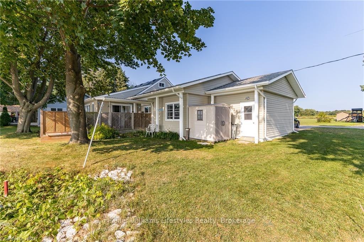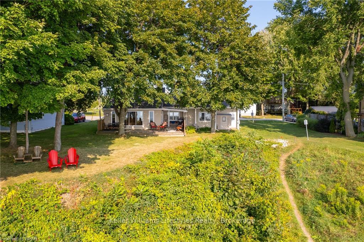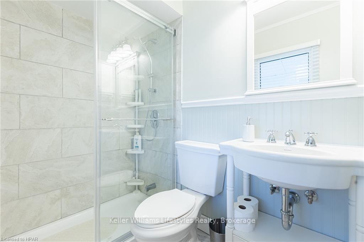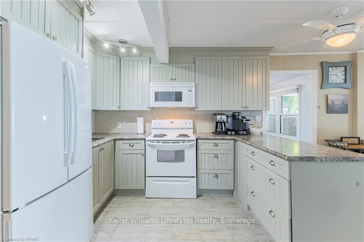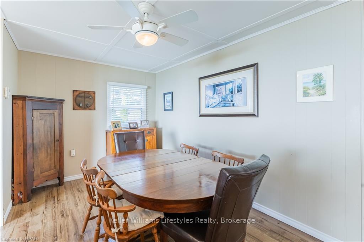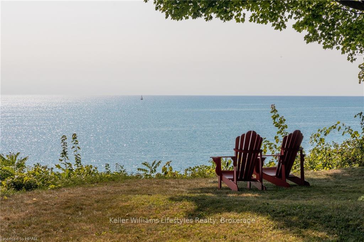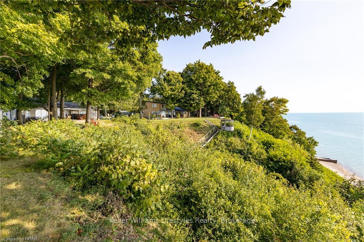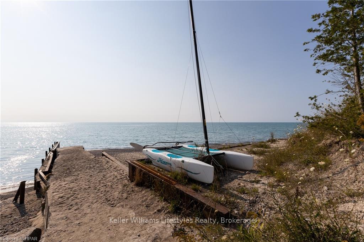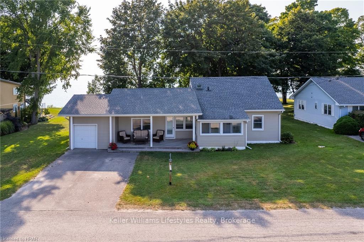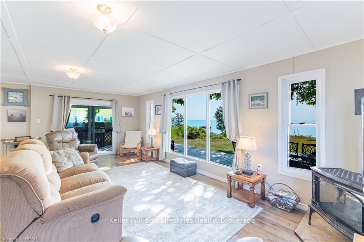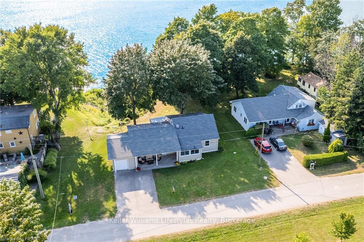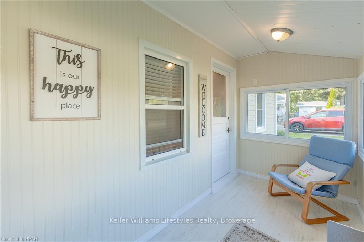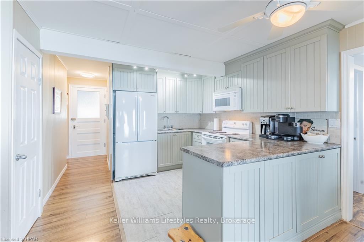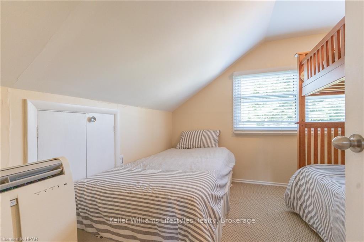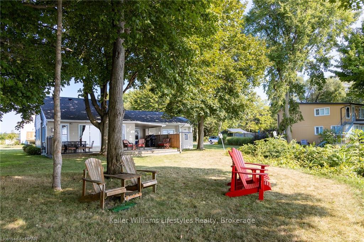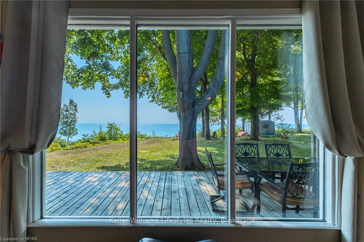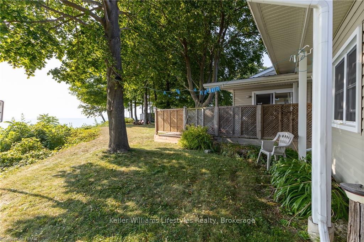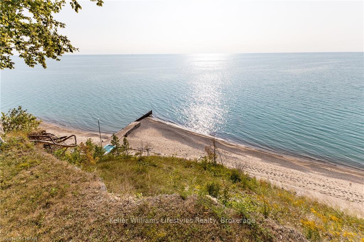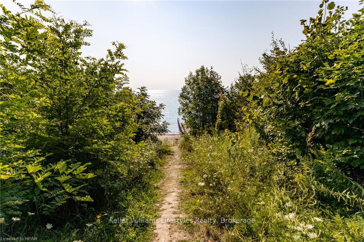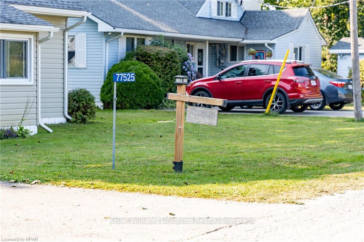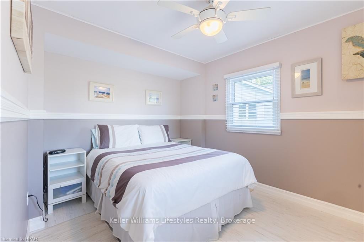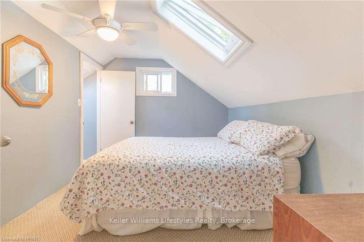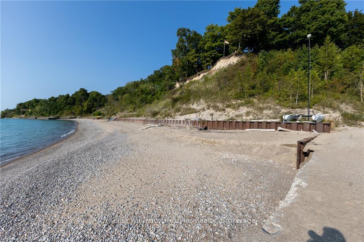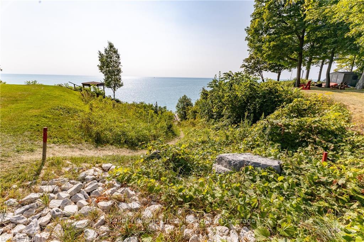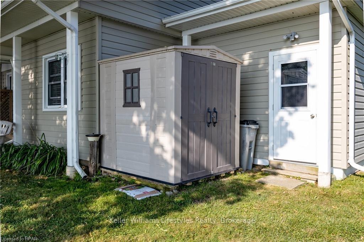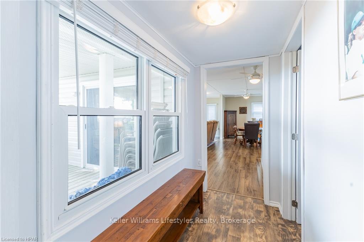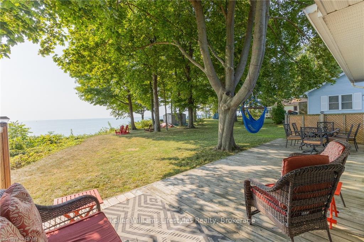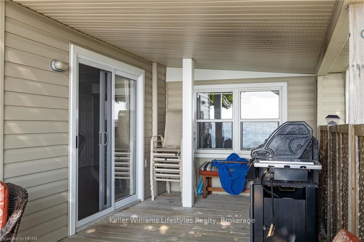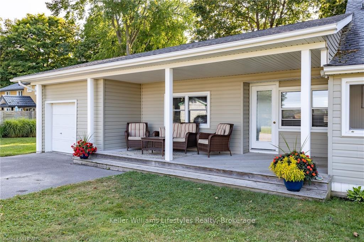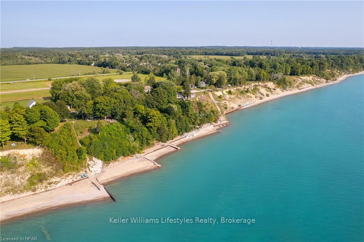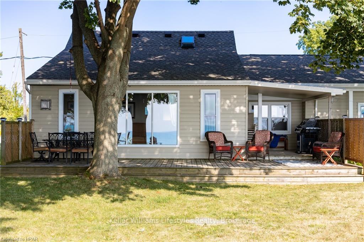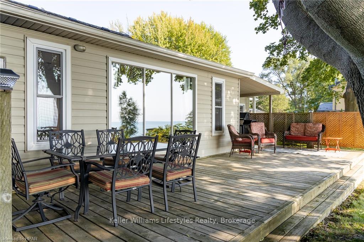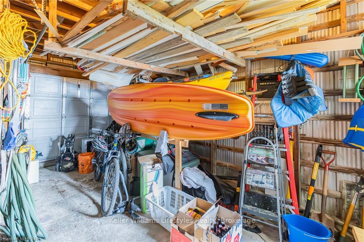$849,900
Available - For Sale
Listing ID: X10780438
77525 MELENA Dr , Central Huron, N0M 1G0, Ontario
| Discover the charm of lakeside living at 77525 Melena Drive, a stunning 3-season retreat offering breathtaking sunsets over the lake. This 1,500 sq ft home features 4 spacious bedrooms and 1.5 bathrooms, perfect for family gatherings or a peaceful escape. Enjoy the warmth of a cozy gas fireplace in the evenings, and take advantage of your own sandy beach during the day. Just 3 minutes from the shops and restaurants of Bayfield and 10 minutes from all the amenities in Goderich, this property offers convenience and tranquility. The home comes furnished and is equipped with its own well and septic system, ready for you to move in and start making memories |
| Price | $849,900 |
| Taxes: | $5024.00 |
| Assessment: | $366000 |
| Assessment Year: | 2024 |
| Address: | 77525 MELENA Dr , Central Huron, N0M 1G0, Ontario |
| Lot Size: | 82.32 x 272.49 (Feet) |
| Acreage: | < .50 |
| Directions/Cross Streets: | North from Bayfield, ON along HWY 21. Go to Melena Beach Sideroad. Turn Left. Follow the lake. Turn |
| Rooms: | 12 |
| Rooms +: | 0 |
| Bedrooms: | 4 |
| Bedrooms +: | 0 |
| Kitchens: | 1 |
| Kitchens +: | 0 |
| Basement: | Crawl Space, Unfinished |
| Approximatly Age: | 51-99 |
| Property Type: | Detached |
| Style: | 1 1/2 Storey |
| Exterior: | Vinyl Siding |
| Garage Type: | Outside/Surface |
| Drive Parking Spaces: | 3 |
| Pool: | None |
| Laundry Access: | None |
| Approximatly Age: | 51-99 |
| Property Features: | Golf, Hospital |
| Fireplace/Stove: | Y |
| Heat Source: | Gas |
| Central Air Conditioning: | None |
| Elevator Lift: | N |
| Sewers: | Septic |
| Water Supply Types: | Drilled Well |
| Utilities-Cable: | Y |
| Utilities-Gas: | Y |
$
%
Years
This calculator is for demonstration purposes only. Always consult a professional
financial advisor before making personal financial decisions.
| Although the information displayed is believed to be accurate, no warranties or representations are made of any kind. |
| Keller Williams Lifestyles Realty |
|
|

Dir:
416-828-2535
Bus:
647-462-9629
| Book Showing | Email a Friend |
Jump To:
At a Glance:
| Type: | Freehold - Detached |
| Area: | Huron |
| Municipality: | Central Huron |
| Style: | 1 1/2 Storey |
| Lot Size: | 82.32 x 272.49(Feet) |
| Approximate Age: | 51-99 |
| Tax: | $5,024 |
| Beds: | 4 |
| Baths: | 2 |
| Fireplace: | Y |
| Pool: | None |
Locatin Map:
Payment Calculator:

