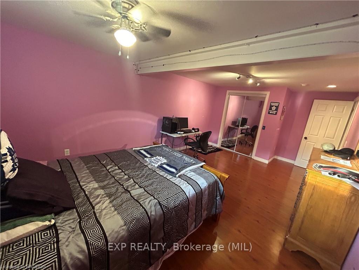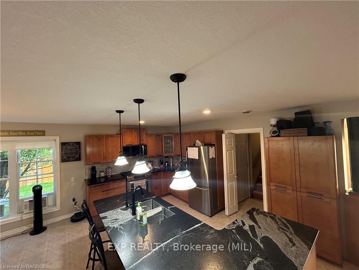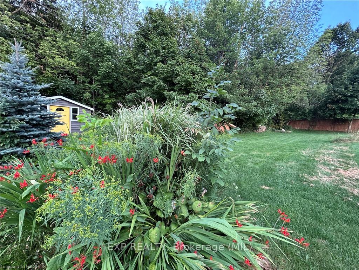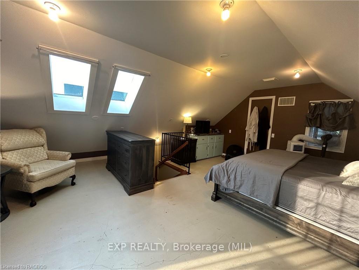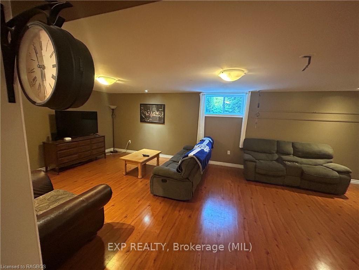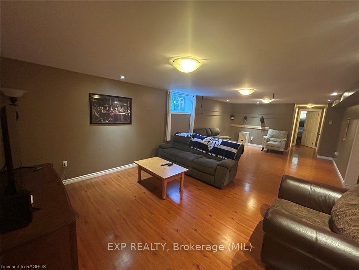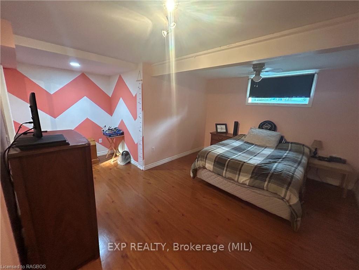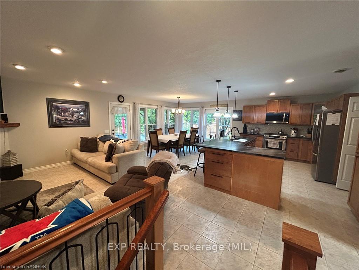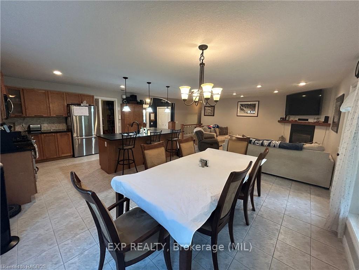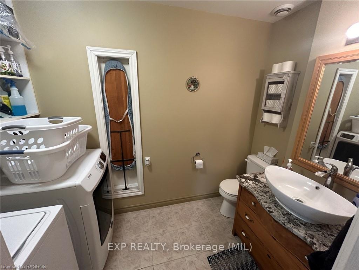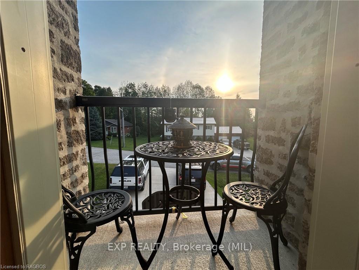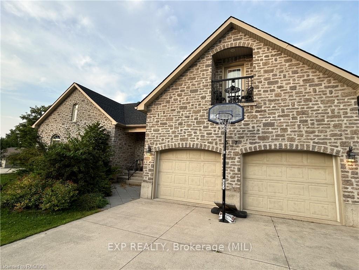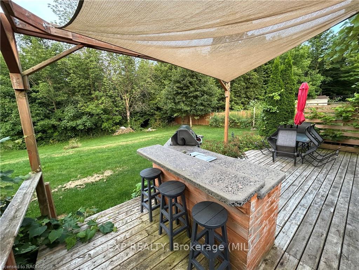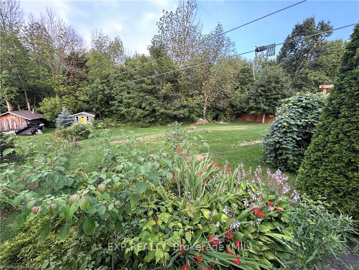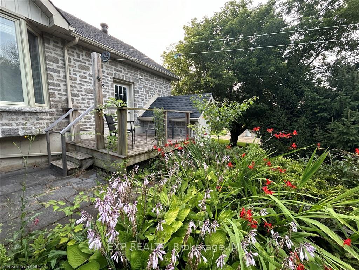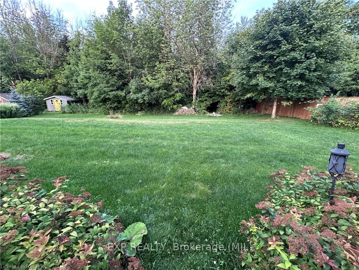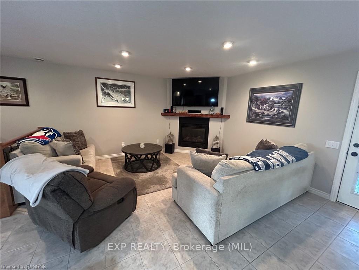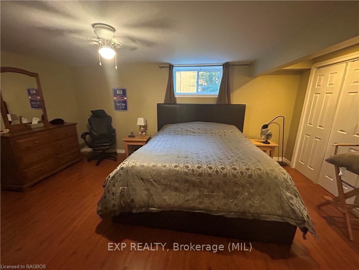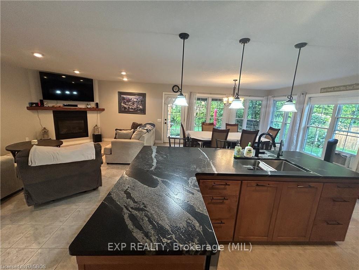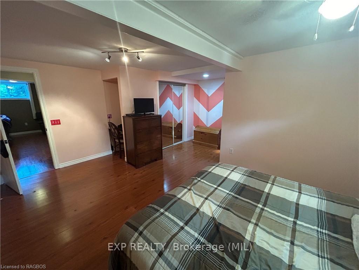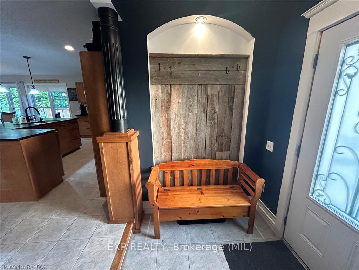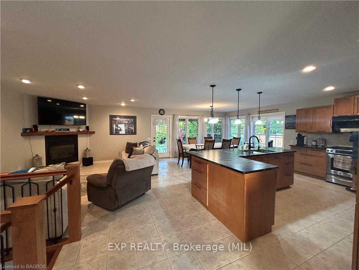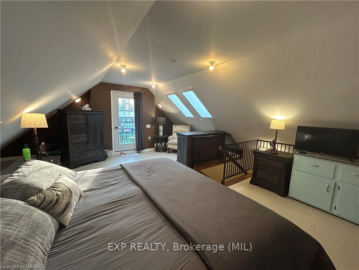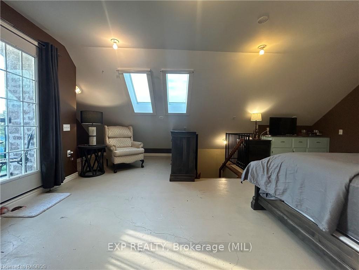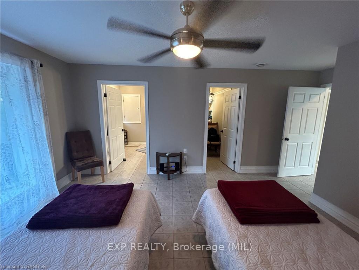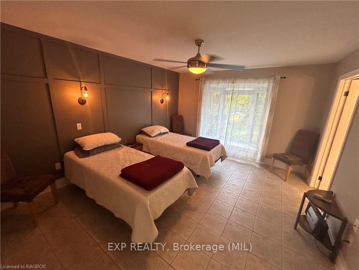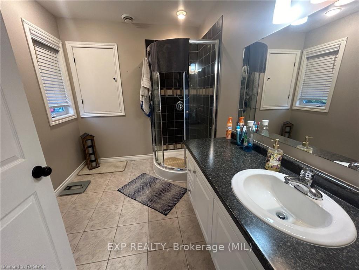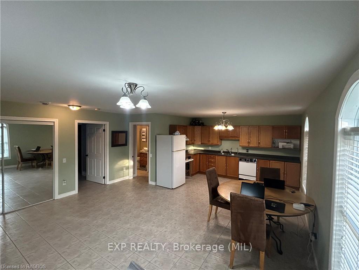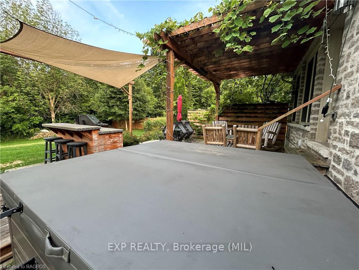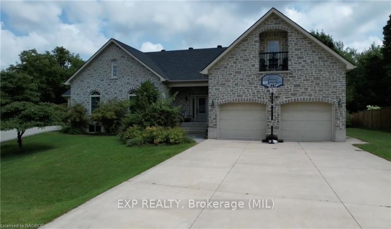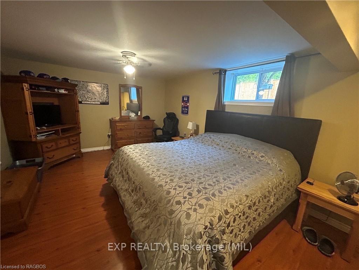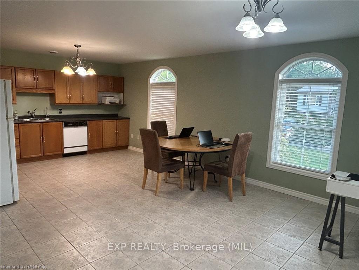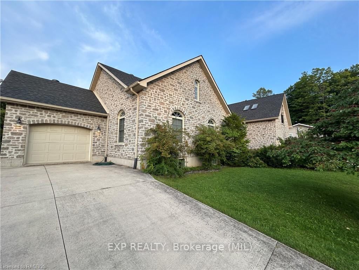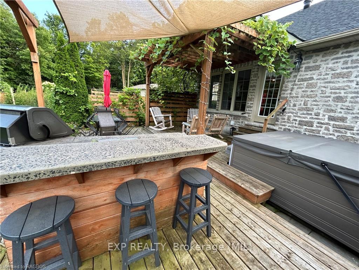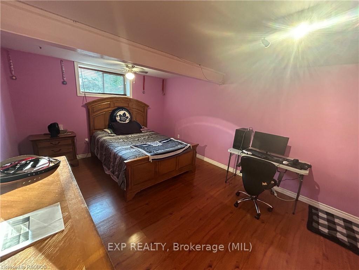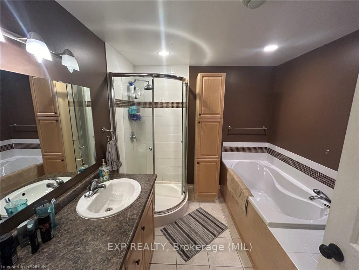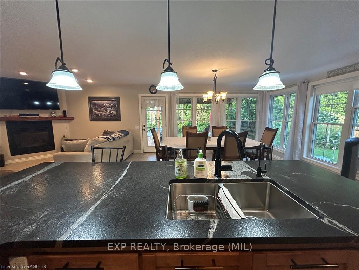$889,900
Available - For Sale
Listing ID: X10848110
37 DIRSTIEN St South , Brockton, N0G 1S0, Ontario
| Sitting on a great lot, almost a half acre in fact, and located at the end of a dead end road, you'll find this spectacular 5 bedroom, 3 bathroom home offering fantastic living space, both inside and out. Walking through the front door you'll be welcomed by bright and open living space, featuring a large chef friendly kitchen, spacious dining area with walkout to the deck and large yard, and a generous living room with propane fireplace - all of which combine for great family and entertaining space. Up a few steps off the kitchen will lead you to the primary bedroom which offers over 400 sq ft, skylights, and a very cute balcony. The main floor also offers an extremely spacious separate suite, with full kitchen and living space, a large bedroom with ensuite and walk-in closet, topped off with it's own garage and driveway. This is perfect for an in-law suite, or would make a fantastic separate master suite with very few modifications. With 3 more bedrooms, a generous sized 4 pc bath, and a large rec room down the stairs in the lower level, you'll find all the additional space you could want , either for guests or the kids. Whether you can picture yourself hanging out at the kitchen island with friends and family, perhaps out on the back deck in the hottub while the steaks are grilling in the outdoor kitchen area, or maybe the opportunity for multigenerational living is what is catching your eye, this one is worth checking out today! |
| Price | $889,900 |
| Taxes: | $5745.00 |
| Assessment: | $343000 |
| Assessment Year: | 2024 |
| Address: | 37 DIRSTIEN St South , Brockton, N0G 1S0, Ontario |
| Lot Size: | 112.22 x 161.12 (Acres) |
| Acreage: | < .50 |
| Directions/Cross Streets: | From Bruce Road 10 in Elmwood, turn East onto Parker Street., then South onto Dirstein. Property is |
| Rooms: | 9 |
| Rooms +: | 6 |
| Bedrooms: | 2 |
| Bedrooms +: | 3 |
| Kitchens: | 2 |
| Kitchens +: | 0 |
| Basement: | Sep Entrance, Walk-Up |
| Approximatly Age: | 16-30 |
| Property Type: | Detached |
| Style: | Bungalow |
| Exterior: | Brick |
| Garage Type: | Attached |
| (Parking/)Drive: | Other |
| Drive Parking Spaces: | 9 |
| Pool: | None |
| Approximatly Age: | 16-30 |
| Fireplace/Stove: | Y |
| Heat Type: | Radiant |
| Central Air Conditioning: | Window Unit |
| Elevator Lift: | N |
| Sewers: | Septic |
| Water Supply Types: | Drilled Well |
| Utilities-Cable: | A |
| Utilities-Hydro: | Y |
| Utilities-Telephone: | Y |
$
%
Years
This calculator is for demonstration purposes only. Always consult a professional
financial advisor before making personal financial decisions.
| Although the information displayed is believed to be accurate, no warranties or representations are made of any kind. |
| EXP REALTY, Brokerage (MIL) |
|
|

Dir:
416-828-2535
Bus:
647-462-9629
| Book Showing | Email a Friend |
Jump To:
At a Glance:
| Type: | Freehold - Detached |
| Area: | Bruce |
| Municipality: | Brockton |
| Neighbourhood: | Brockton |
| Style: | Bungalow |
| Lot Size: | 112.22 x 161.12(Acres) |
| Approximate Age: | 16-30 |
| Tax: | $5,745 |
| Beds: | 2+3 |
| Baths: | 3 |
| Fireplace: | Y |
| Pool: | None |
Locatin Map:
Payment Calculator:

