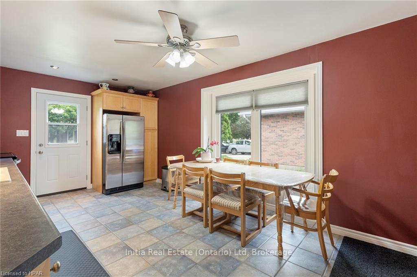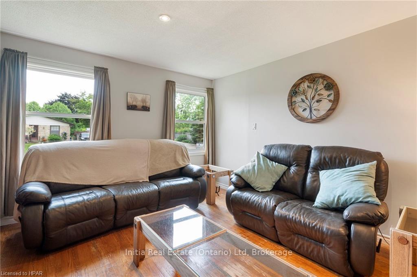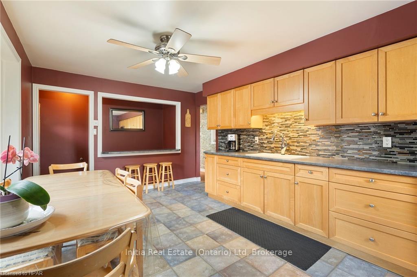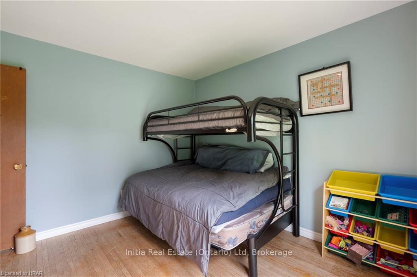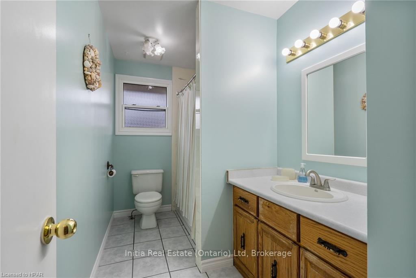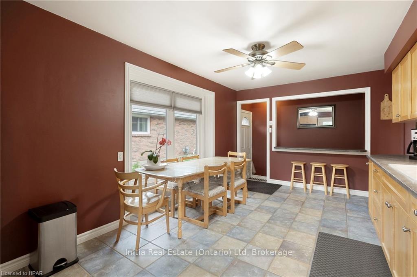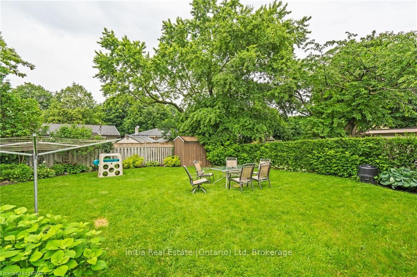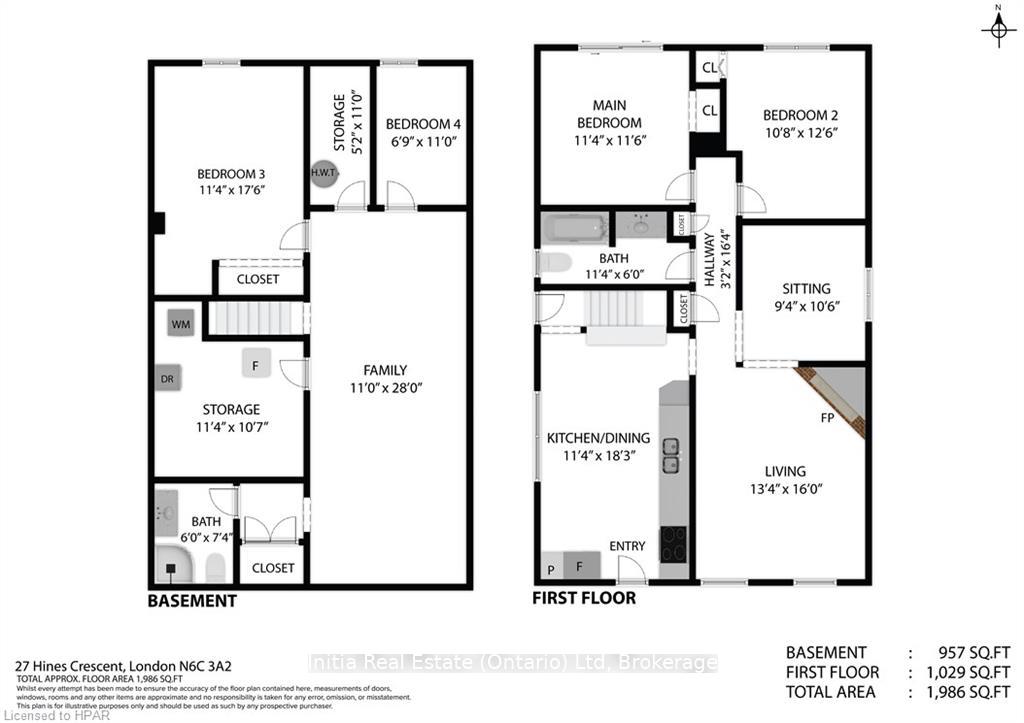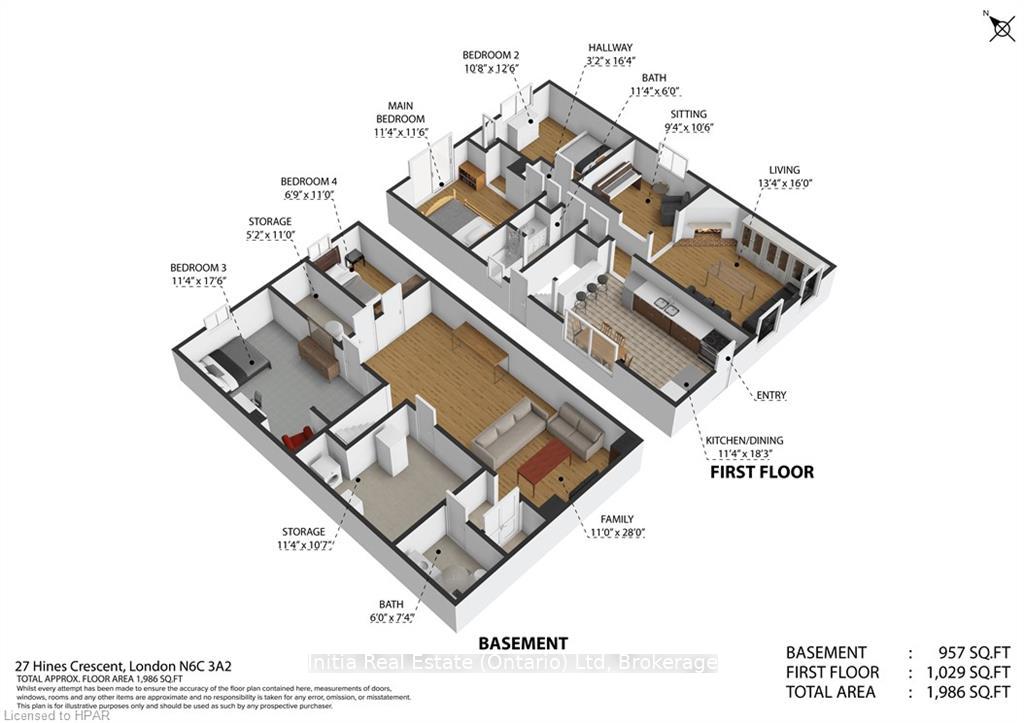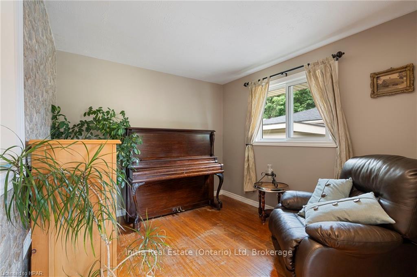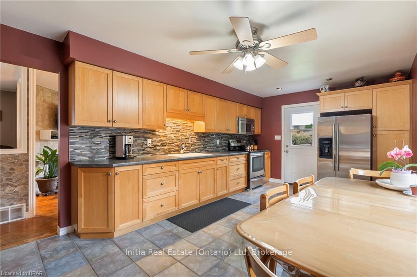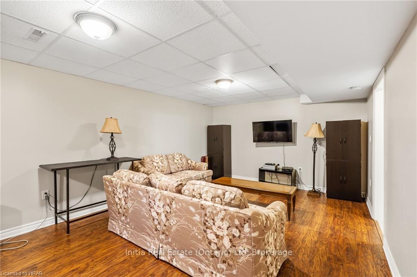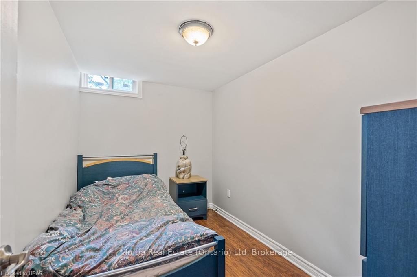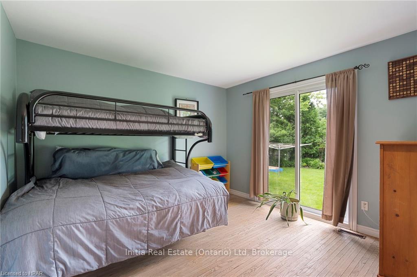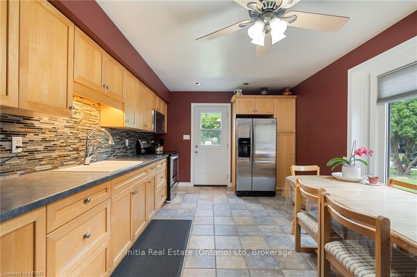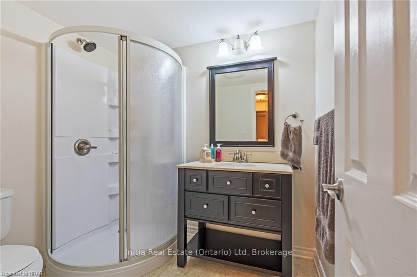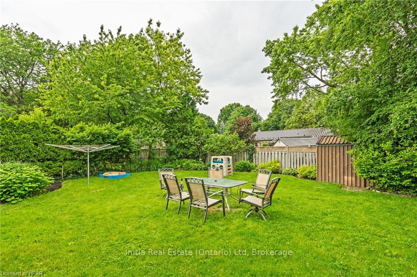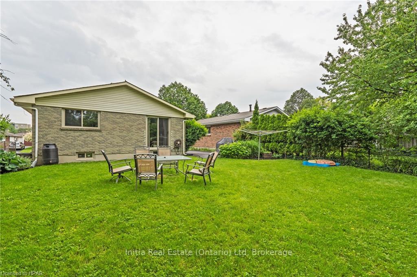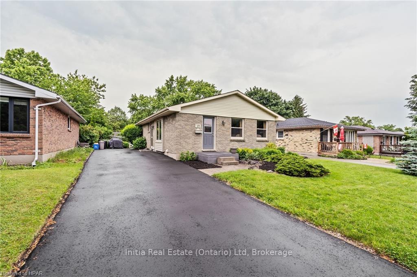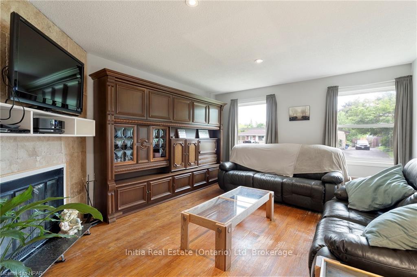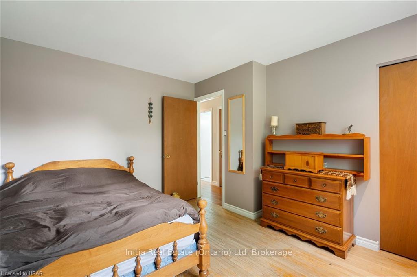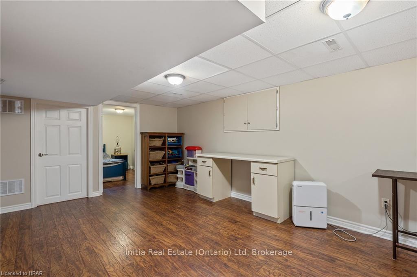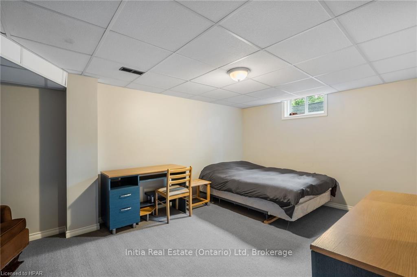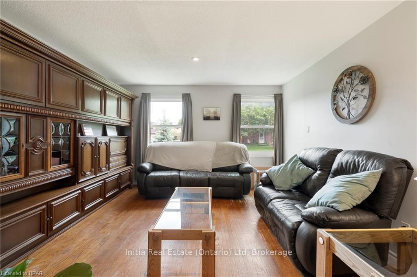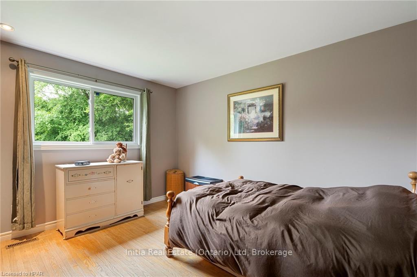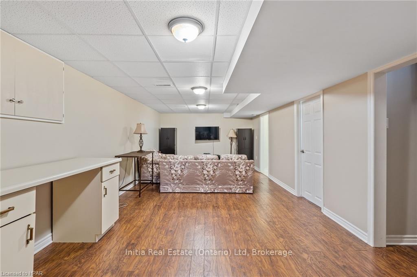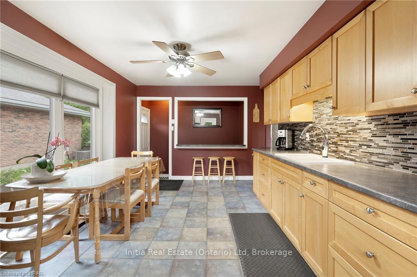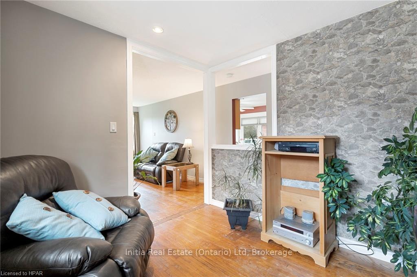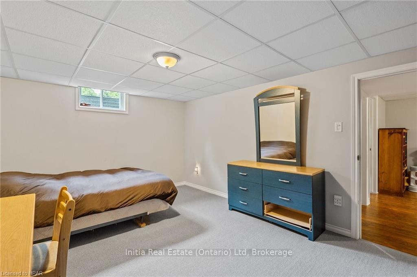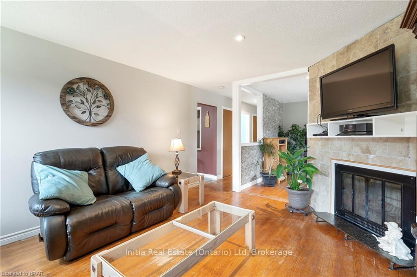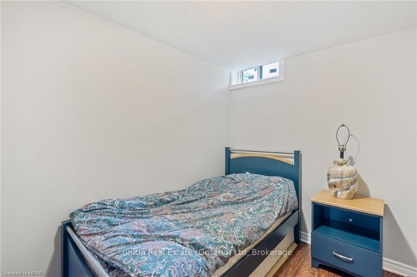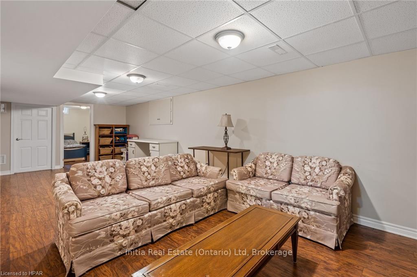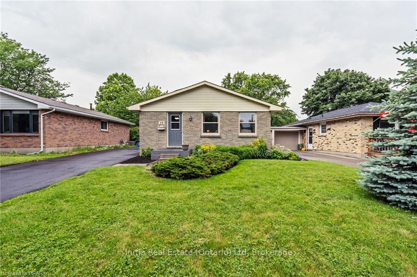$579,900
Available - For Sale
Listing ID: X10780122
27 HINES Cres , London, N6C 3A2, Ontario
| Looking for a great opportunity to own a home for the growing family then this is it. Over the years pretty much everything has been replaced or upgraded including a brand new driveway, newer roof and windows, furnace and air conditioner. The entire basement has been spray foamed and attic insulation upgraded making this home as snug as a bug, and easy on the heating pocket book. There are two generous sized bedrooms on the upper level and two additional rooms downstairs along with a rec room and full bath. The separate side entrance provides a potential to add a Granny suite by adding a kitchenette and egress window. The location is great, sitting between Southdale and Commissioners makes it close to Whiteoaks Mall and Victoria Hospital and pretty much every other convenience you can find in the city. It has quick and easy access to the 401 corridor, as well, for those people needing to be on the move. The low maintenance exterior and gardens allows you to enjoy the outdoors without feeling you constantly have to be doing something. So you will want to relax in your, nice sized, fenced yard, with a back door patio access allowing for easy access to the outdoors while providing lots of light in the master. Dare to compare this house to the others, on the market, and in the area, to see that we are competitively priced and ready to sell. |
| Price | $579,900 |
| Taxes: | $3353.84 |
| Assessment: | $209000 |
| Assessment Year: | 2024 |
| Address: | 27 HINES Cres , London, N6C 3A2, Ontario |
| Lot Size: | 45.00 x 110.00 (Feet) |
| Acreage: | < .50 |
| Directions/Cross Streets: | South from Ferndale onto Dundalk. Turn right onto Hines Cres. property is on the right. |
| Rooms: | 6 |
| Rooms +: | 6 |
| Bedrooms: | 2 |
| Bedrooms +: | 2 |
| Kitchens: | 1 |
| Kitchens +: | 0 |
| Basement: | Finished, Full |
| Approximatly Age: | 31-50 |
| Property Type: | Detached |
| Style: | Bungalow |
| Exterior: | Brick, Vinyl Siding |
| (Parking/)Drive: | Private |
| Drive Parking Spaces: | 3 |
| Pool: | None |
| Approximatly Age: | 31-50 |
| Property Features: | Golf |
| Fireplace/Stove: | N |
| Heat Source: | Gas |
| Heat Type: | Forced Air |
| Central Air Conditioning: | Central Air |
| Elevator Lift: | N |
| Sewers: | Sewers |
| Water: | Municipal |
$
%
Years
This calculator is for demonstration purposes only. Always consult a professional
financial advisor before making personal financial decisions.
| Although the information displayed is believed to be accurate, no warranties or representations are made of any kind. |
| Initia Real Estate (Ontario) Ltd |
|
|

Dir:
416-828-2535
Bus:
647-462-9629
| Virtual Tour | Book Showing | Email a Friend |
Jump To:
At a Glance:
| Type: | Freehold - Detached |
| Area: | Middlesex |
| Municipality: | London |
| Neighbourhood: | South Q |
| Style: | Bungalow |
| Lot Size: | 45.00 x 110.00(Feet) |
| Approximate Age: | 31-50 |
| Tax: | $3,353.84 |
| Beds: | 2+2 |
| Baths: | 2 |
| Fireplace: | N |
| Pool: | None |
Locatin Map:
Payment Calculator:

