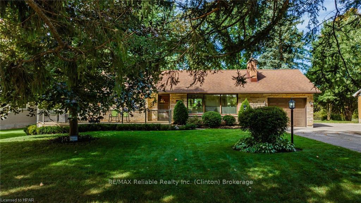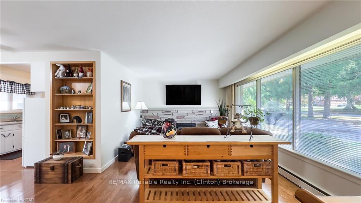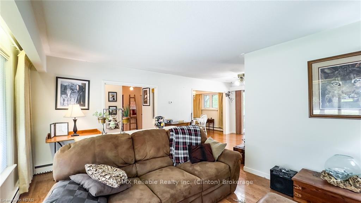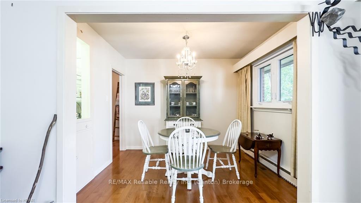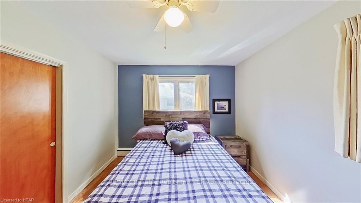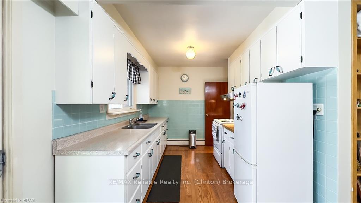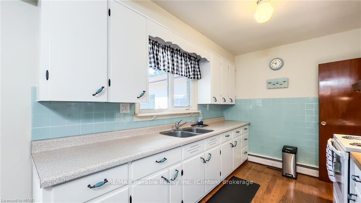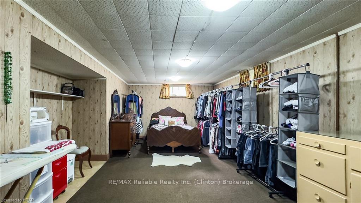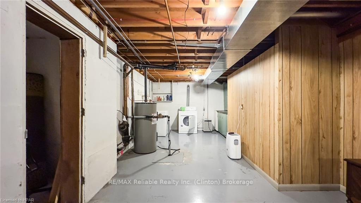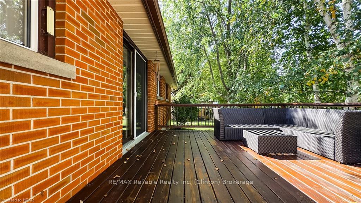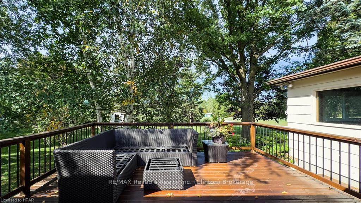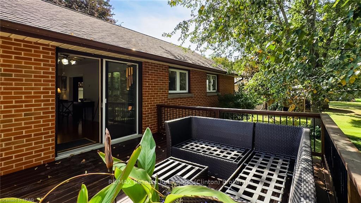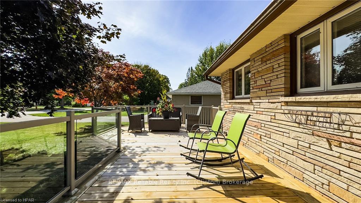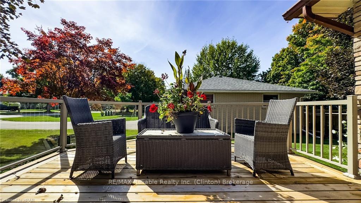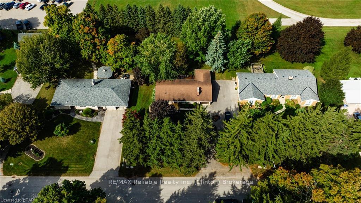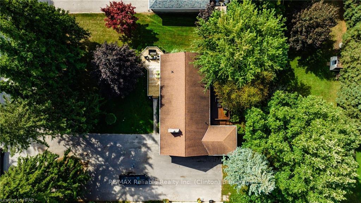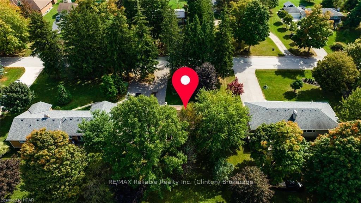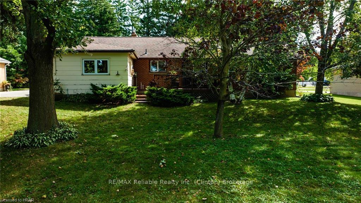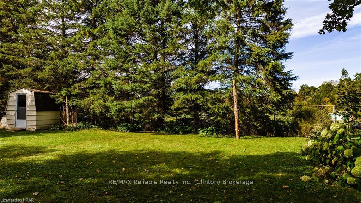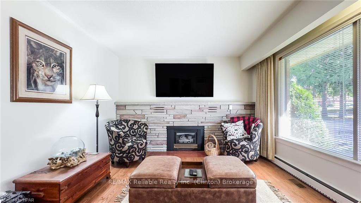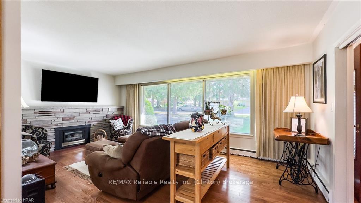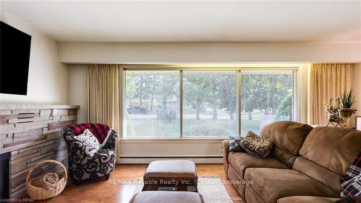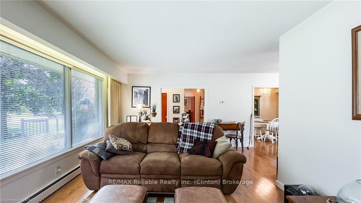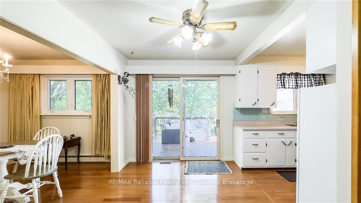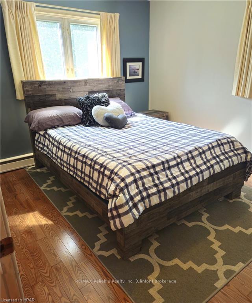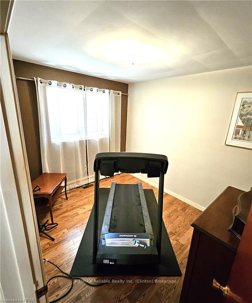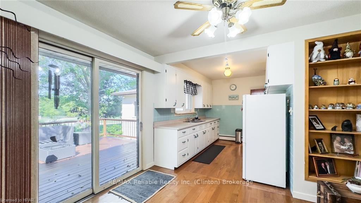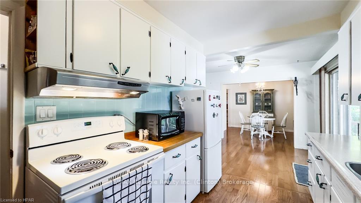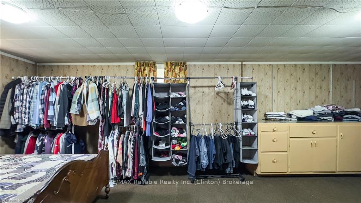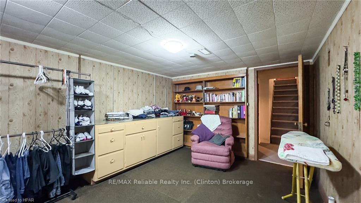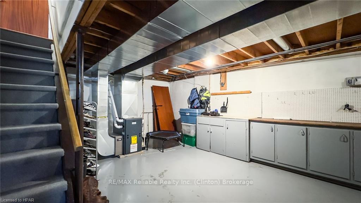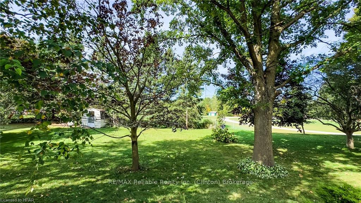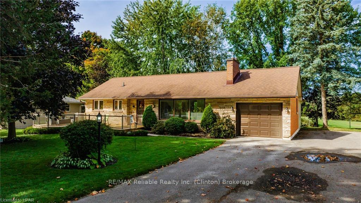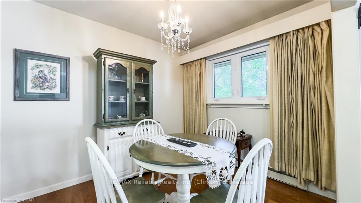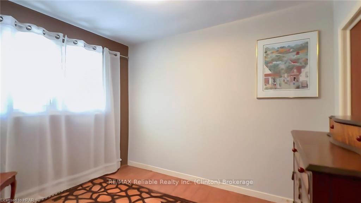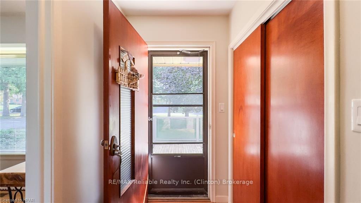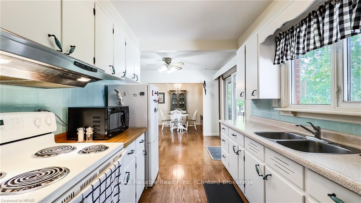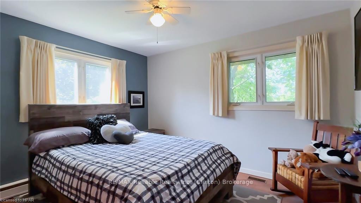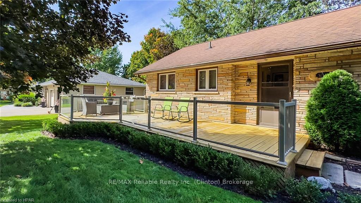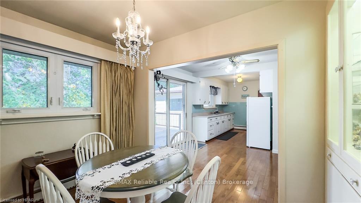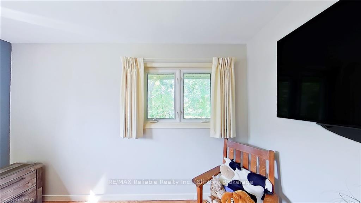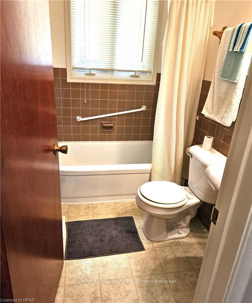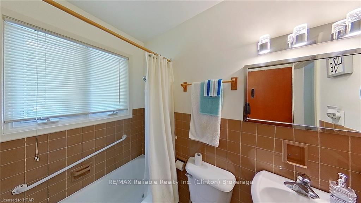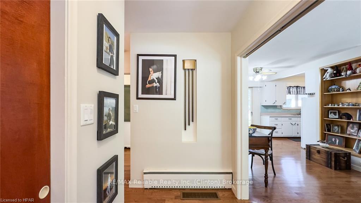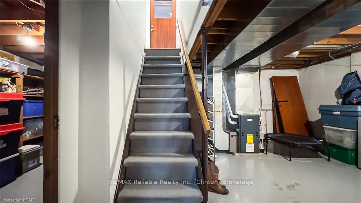$599,900
Available - For Sale
Listing ID: X10780119
140 RAGLAN St , Central Huron, N0M 1L0, Ontario
| Welcome to this charming, solid brick home located on one the areas most desirable streets. Located in Clinton this cozy two bedroom home is situated on a large 66' x 175' private, tree-lined lot. This property offers both tranquility and convenience. The backyard features a rear deck with plenty of privacy, perfect for outdoor relaxation, while the inviting front porch is an ideal spot for your morning coffee. The main floor includes two bedrooms, a four-piece bathroom, a bright and cozy living room with a gas fireplace, a galley kitchen as well as a separate dining area, making it a perfect space for comfortable, everyday living. Downstairs, the partially finished basement features a large recreation room, currently used as a third bedroom, along with a spacious utility room that would make a great indoor workshop. The basement also includes another storage room and a laundry room, with ample potential to transform the space into the area of your dreams. An attached single-car garage offers additional convenience, complete with a workshop area and access to the backyard. All of this is just a short walk from all of the town's schools, making it ideal for families or anyone seeking a home in a prime location. Don't miss the chance to view this gem book your showing today! |
| Price | $599,900 |
| Taxes: | $2894.00 |
| Assessment: | $185000 |
| Assessment Year: | 2024 |
| Address: | 140 RAGLAN St , Central Huron, N0M 1L0, Ontario |
| Lot Size: | 66.00 x 175.00 (Feet) |
| Acreage: | < .50 |
| Directions/Cross Streets: | LOCATED ON THE WEST SIDE OF RAGLAN STREET. |
| Rooms: | 7 |
| Rooms +: | 4 |
| Bedrooms: | 2 |
| Bedrooms +: | 0 |
| Kitchens: | 1 |
| Kitchens +: | 0 |
| Basement: | Full, Part Fin |
| Approximatly Age: | 51-99 |
| Property Type: | Detached |
| Style: | Bungalow |
| Exterior: | Concrete |
| Garage Type: | Attached |
| (Parking/)Drive: | Private |
| Drive Parking Spaces: | 3 |
| Pool: | None |
| Approximatly Age: | 51-99 |
| Fireplace/Stove: | N |
| Heat Source: | Gas |
| Heat Type: | Forced Air |
| Central Air Conditioning: | None |
| Elevator Lift: | N |
| Sewers: | Sewers |
| Water: | Municipal |
$
%
Years
This calculator is for demonstration purposes only. Always consult a professional
financial advisor before making personal financial decisions.
| Although the information displayed is believed to be accurate, no warranties or representations are made of any kind. |
| RE/MAX Reliable Realty Inc. (Clinton) Brokerage |
|
|

Dir:
416-828-2535
Bus:
647-462-9629
| Virtual Tour | Book Showing | Email a Friend |
Jump To:
At a Glance:
| Type: | Freehold - Detached |
| Area: | Huron |
| Municipality: | Central Huron |
| Neighbourhood: | Clinton |
| Style: | Bungalow |
| Lot Size: | 66.00 x 175.00(Feet) |
| Approximate Age: | 51-99 |
| Tax: | $2,894 |
| Beds: | 2 |
| Baths: | 1 |
| Fireplace: | N |
| Pool: | None |
Locatin Map:
Payment Calculator:

