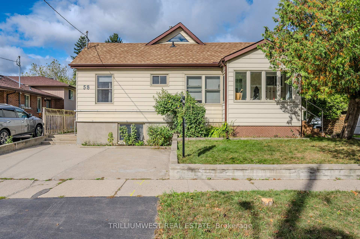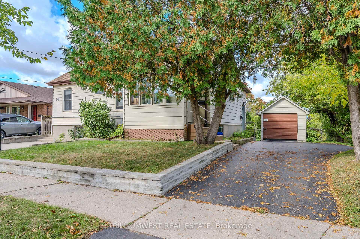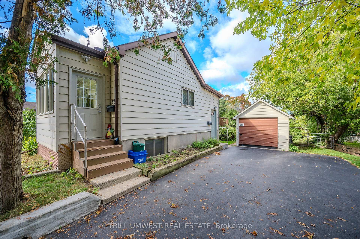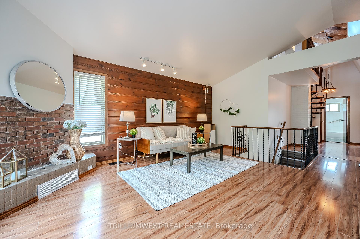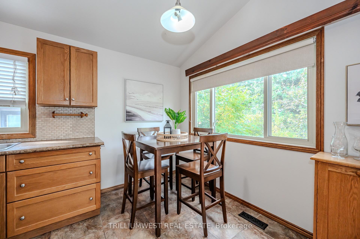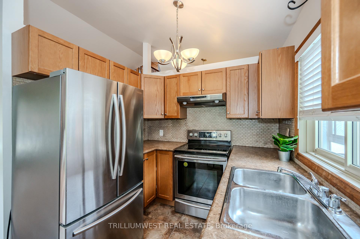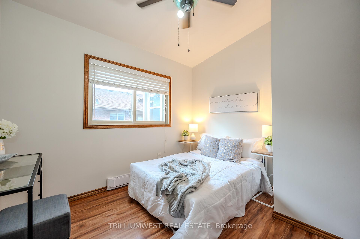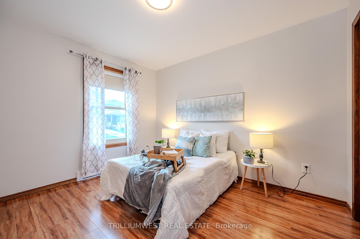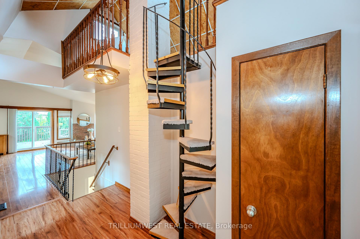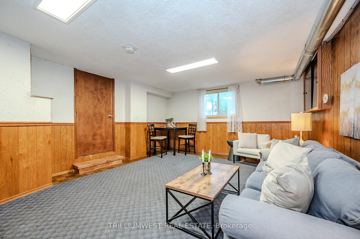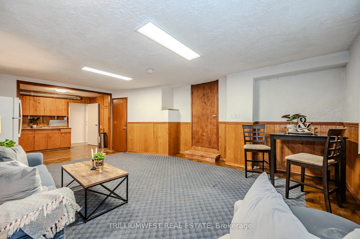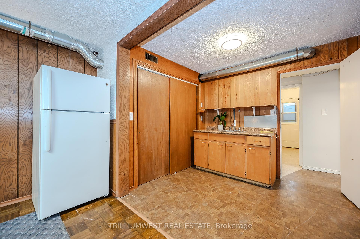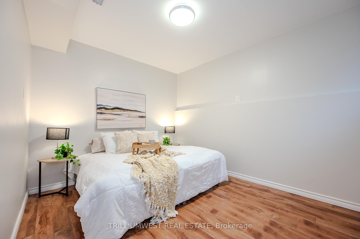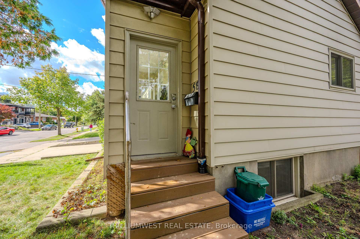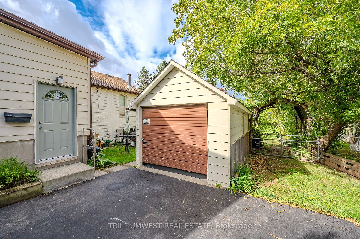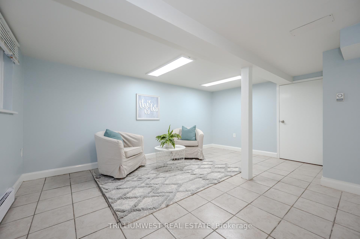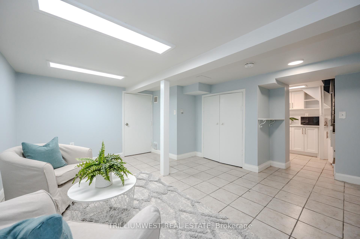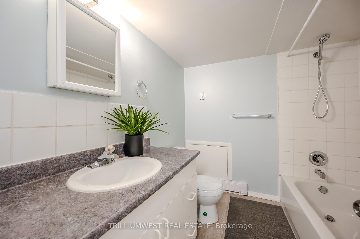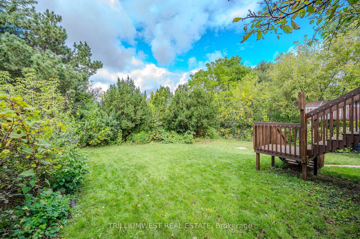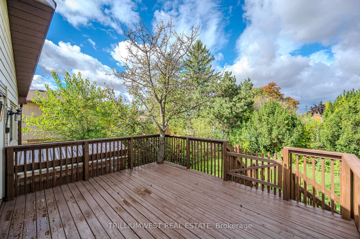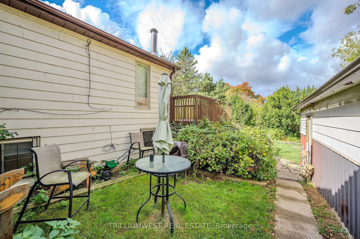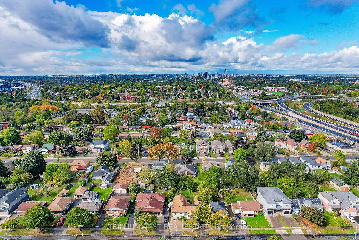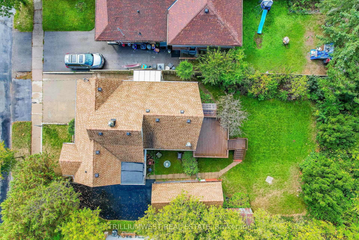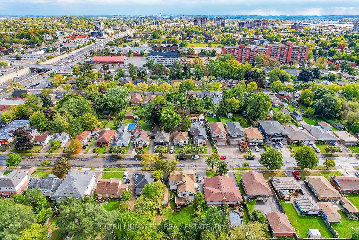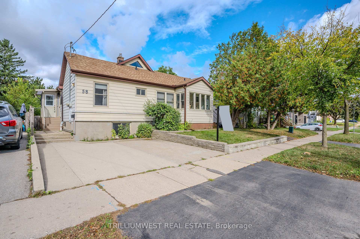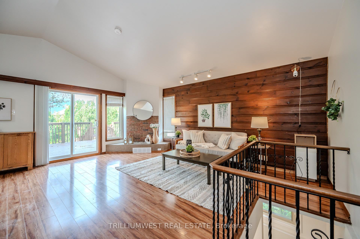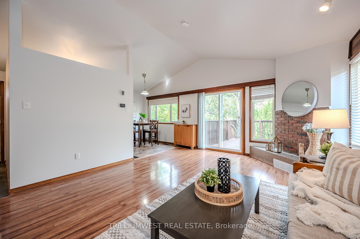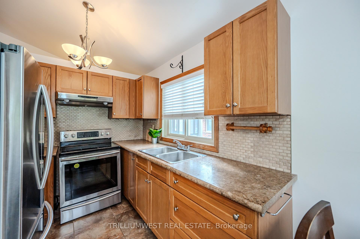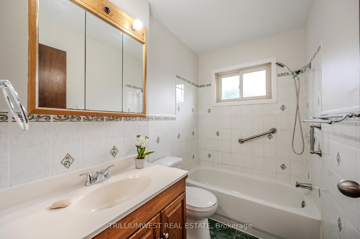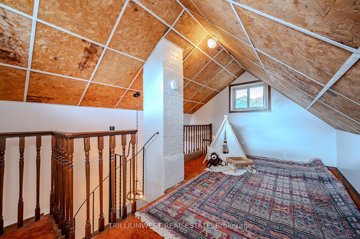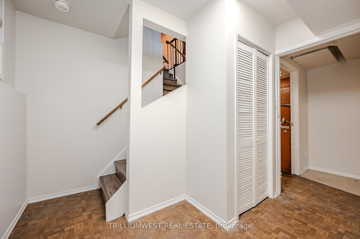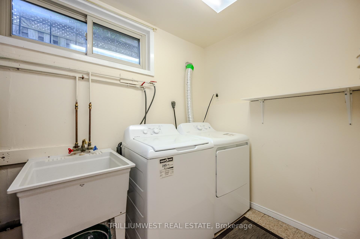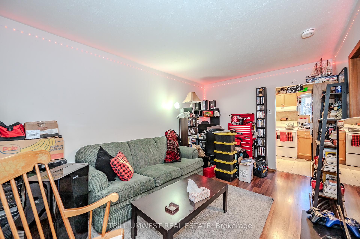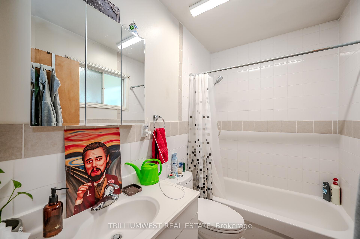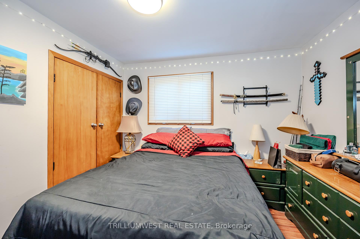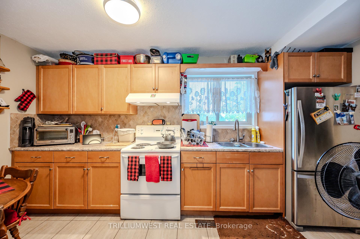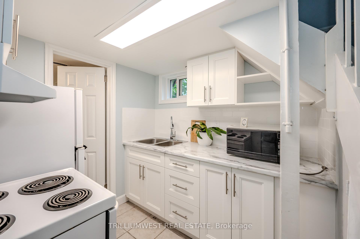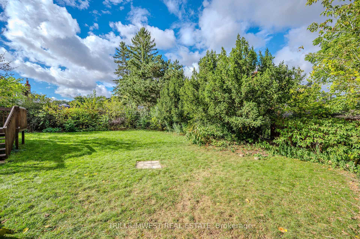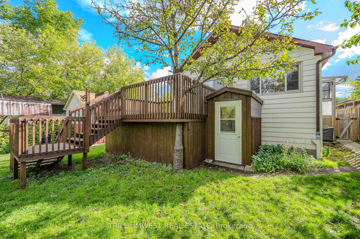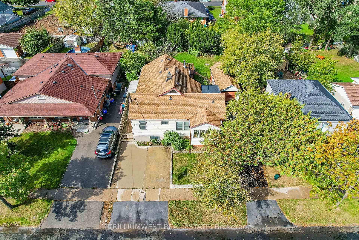$835,000
Available - For Sale
Listing ID: X9390316
58 Fifth Ave , Kitchener, N2C 1P4, Ontario
| Welcome to your ideal multi-unit home, perfectly nestled in the heart of the East Ward of Kitchener and sitting on a double wide lot! This well-maintained legal duplex features 4 bedrooms and 3 bathrooms, offering a spacious and functional floor plan that caters to modern living needs. Step inside to discover stunning vaulted ceilings that create an airy and inviting atmosphere throughout the living area. The living room seamlessly transitions to an elevated deck, providing the perfect space for outdoor entertaining or relaxing while enjoying the views of the deep lot and private outdoor space. The property boasts a thoughtfully designed loft space, perfect for kids to play or for additional living quarters. With its unique layout, this home offers separate living spaces ideal for multi-generational living or as a mortgage helper for added income. It is thoughtfully designed with 3 hydro meters, 2 gas meters and 1 water meter so that finances can be separated for each area. Situated in a convenient location, you'll have easy access to local amenities, schools, parks, and more. Dont miss the opportunity to own this charming duplex that perfectly combines comfort, style, and functionality in one of Kitcheners most desirable neighbourhoods! |
| Price | $835,000 |
| Taxes: | $3283.90 |
| Assessment: | $258000 |
| Assessment Year: | 2024 |
| Address: | 58 Fifth Ave , Kitchener, N2C 1P4, Ontario |
| Lot Size: | 66.00 x 132.00 (Feet) |
| Directions/Cross Streets: | Kingsway Drive to Fifth Avenue |
| Rooms: | 22 |
| Bedrooms: | 3 |
| Bedrooms +: | 1 |
| Kitchens: | 2 |
| Kitchens +: | 1 |
| Family Room: | N |
| Basement: | Finished, Sep Entrance |
| Approximatly Age: | 31-50 |
| Property Type: | Detached |
| Style: | Bungalow |
| Exterior: | Alum Siding, Shingle |
| Garage Type: | Detached |
| (Parking/)Drive: | Pvt Double |
| Drive Parking Spaces: | 6 |
| Pool: | None |
| Other Structures: | Workshop |
| Approximatly Age: | 31-50 |
| Approximatly Square Footage: | 2000-2500 |
| Property Features: | Hospital, Park, Public Transit, Rec Centre, School |
| Fireplace/Stove: | N |
| Heat Source: | Gas |
| Heat Type: | Forced Air |
| Central Air Conditioning: | Central Air |
| Laundry Level: | Lower |
| Sewers: | Sewers |
| Water: | Municipal |
$
%
Years
This calculator is for demonstration purposes only. Always consult a professional
financial advisor before making personal financial decisions.
| Although the information displayed is believed to be accurate, no warranties or representations are made of any kind. |
| TRILLIUMWEST REAL ESTATE |
|
|

Dir:
416-828-2535
Bus:
647-462-9629
| Virtual Tour | Book Showing | Email a Friend |
Jump To:
At a Glance:
| Type: | Freehold - Detached |
| Area: | Waterloo |
| Municipality: | Kitchener |
| Style: | Bungalow |
| Lot Size: | 66.00 x 132.00(Feet) |
| Approximate Age: | 31-50 |
| Tax: | $3,283.9 |
| Beds: | 3+1 |
| Baths: | 4 |
| Fireplace: | N |
| Pool: | None |
Locatin Map:
Payment Calculator:

