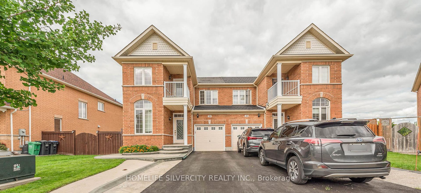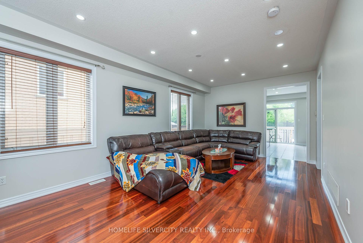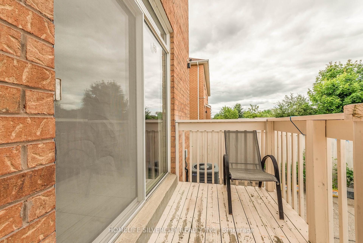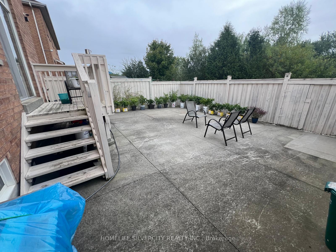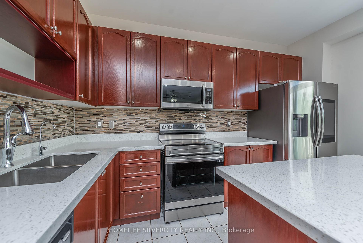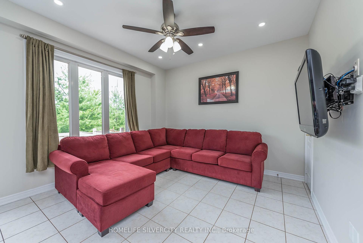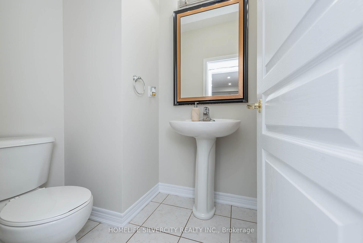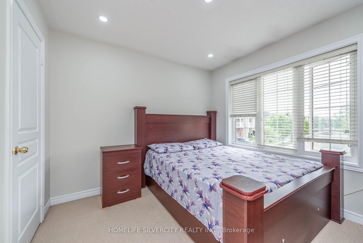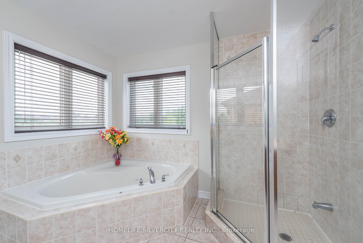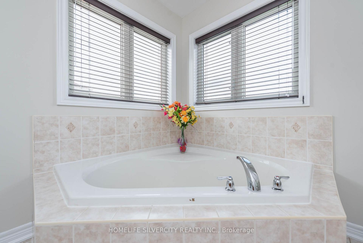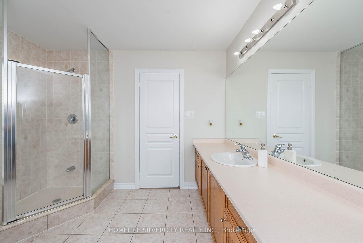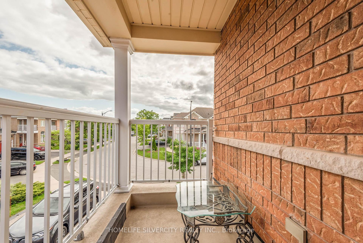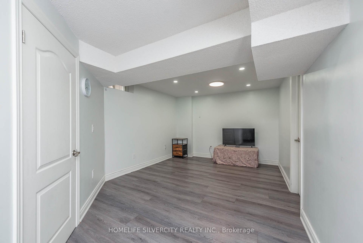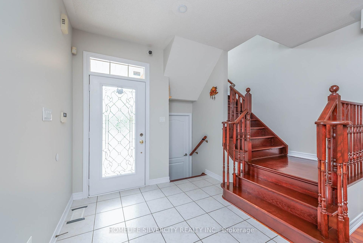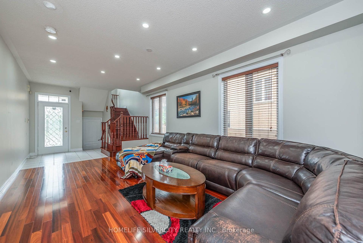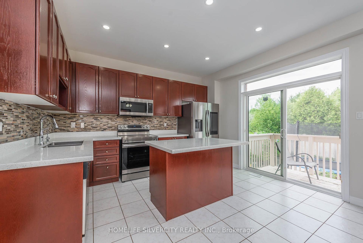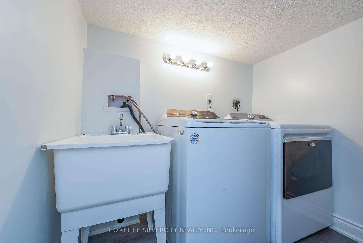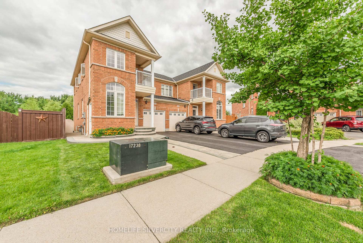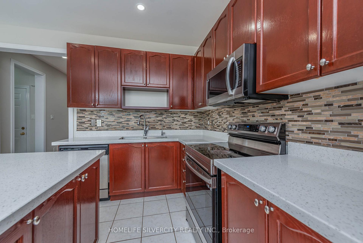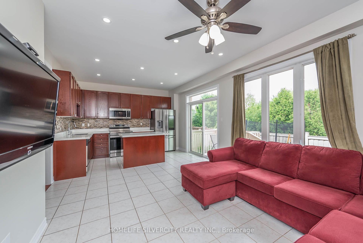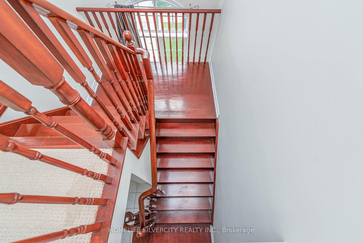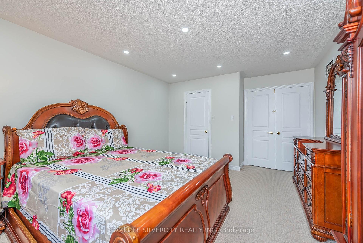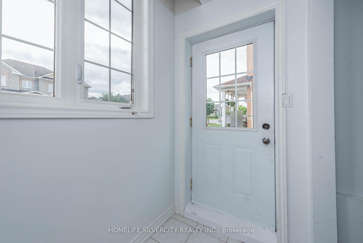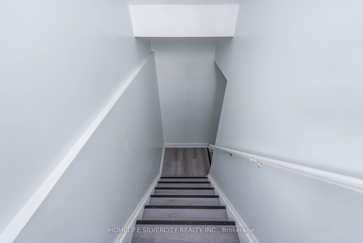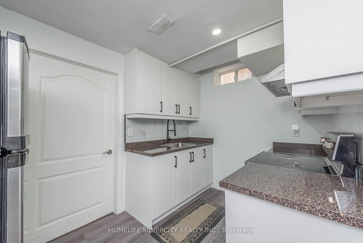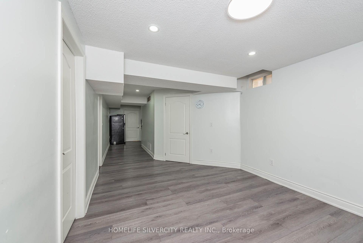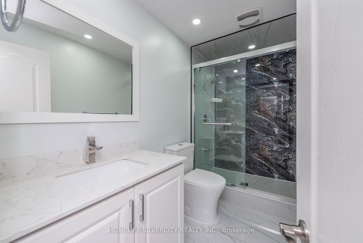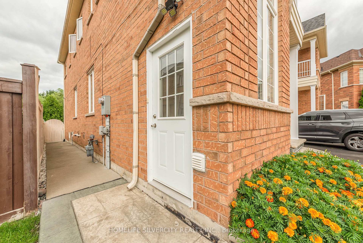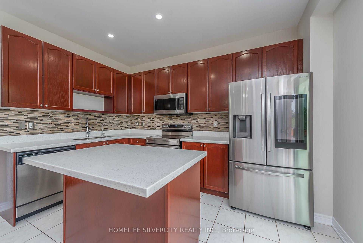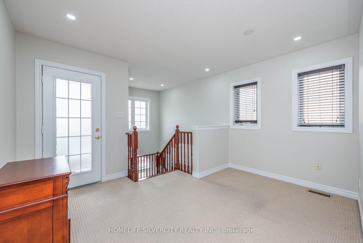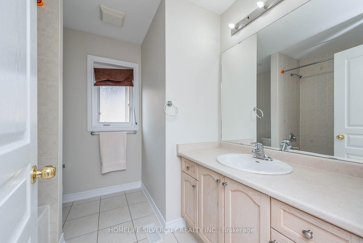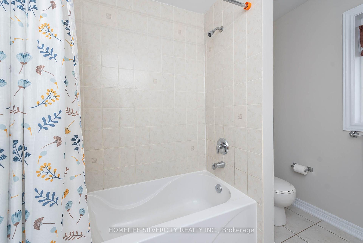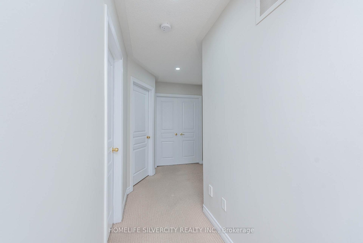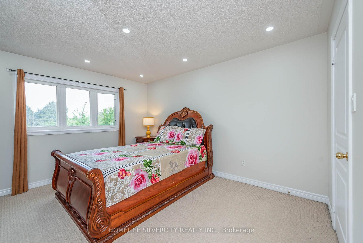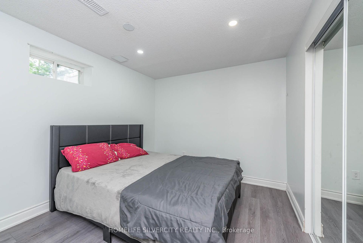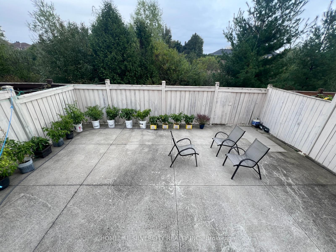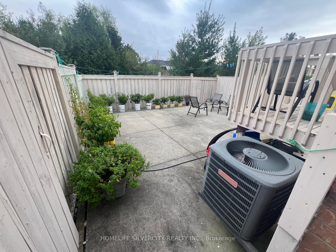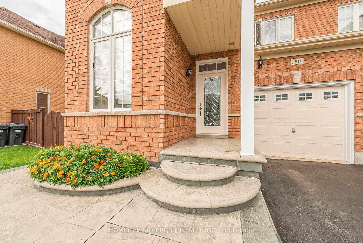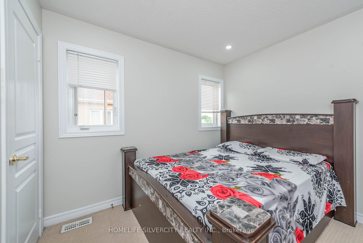$999,999
Available - For Sale
Listing ID: W10442755
50 Begonia Cres , Brampton, L7A 0M6, Ontario
| Introducing a stunning semi-detached home located in a prestigious community, offering 3 spacious bedrooms plus a fully finished basement with a separate side entrance, ideal for extended family. This well-appointed residence boasts 4 bathrooms, a main floor family room, and convenient direct access from the garage. The eat-in kitchen features a brand new quartz island. The main floor showcases beautiful hardwood flooring, while the primary bedroom offers a walk-in closet and a luxurious 4-piece ensuite. Situated on a ravine lot with no rear neighbors. Additional highlights include a 3-car driveway plus garage parking, providing space for a total of 4 vehicles. Freshly painted, ready for move-in. Located in a highly desirable neighborhood this home is an exceptional opportunity for refined living. |
| Price | $999,999 |
| Taxes: | $5002.00 |
| Address: | 50 Begonia Cres , Brampton, L7A 0M6, Ontario |
| Lot Size: | 28.11 x 89.00 (Feet) |
| Acreage: | < .50 |
| Directions/Cross Streets: | Vankirk/Mayfield |
| Rooms: | 8 |
| Bedrooms: | 3 |
| Bedrooms +: | 1 |
| Kitchens: | 1 |
| Kitchens +: | 1 |
| Family Room: | Y |
| Basement: | Finished, Sep Entrance |
| Property Type: | Semi-Detached |
| Style: | 2-Storey |
| Exterior: | Brick |
| Garage Type: | Attached |
| (Parking/)Drive: | Pvt Double |
| Drive Parking Spaces: | 3 |
| Pool: | None |
| Approximatly Square Footage: | 2000-2500 |
| Property Features: | Clear View, Fenced Yard, Park, Public Transit, Ravine, School Bus Route |
| Fireplace/Stove: | N |
| Heat Source: | Gas |
| Heat Type: | Forced Air |
| Central Air Conditioning: | Central Air |
| Sewers: | Sewers |
| Water: | Municipal |
$
%
Years
This calculator is for demonstration purposes only. Always consult a professional
financial advisor before making personal financial decisions.
| Although the information displayed is believed to be accurate, no warranties or representations are made of any kind. |
| HOMELIFE SILVERCITY REALTY INC. |
|
|

Dir:
416-828-2535
Bus:
647-462-9629
| Book Showing | Email a Friend |
Jump To:
At a Glance:
| Type: | Freehold - Semi-Detached |
| Area: | Peel |
| Municipality: | Brampton |
| Neighbourhood: | Northwest Sandalwood Parkway |
| Style: | 2-Storey |
| Lot Size: | 28.11 x 89.00(Feet) |
| Tax: | $5,002 |
| Beds: | 3+1 |
| Baths: | 4 |
| Fireplace: | N |
| Pool: | None |
Locatin Map:
Payment Calculator:

