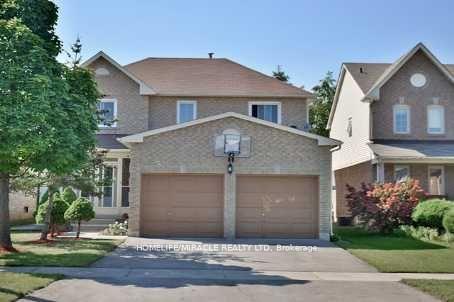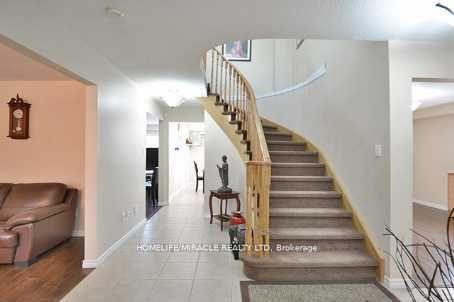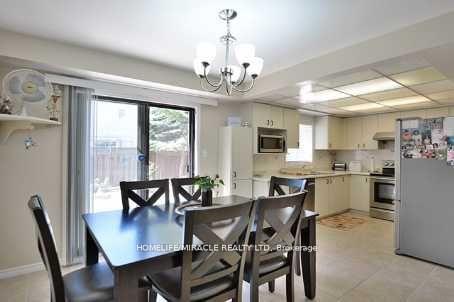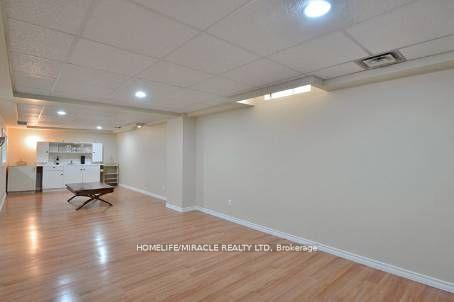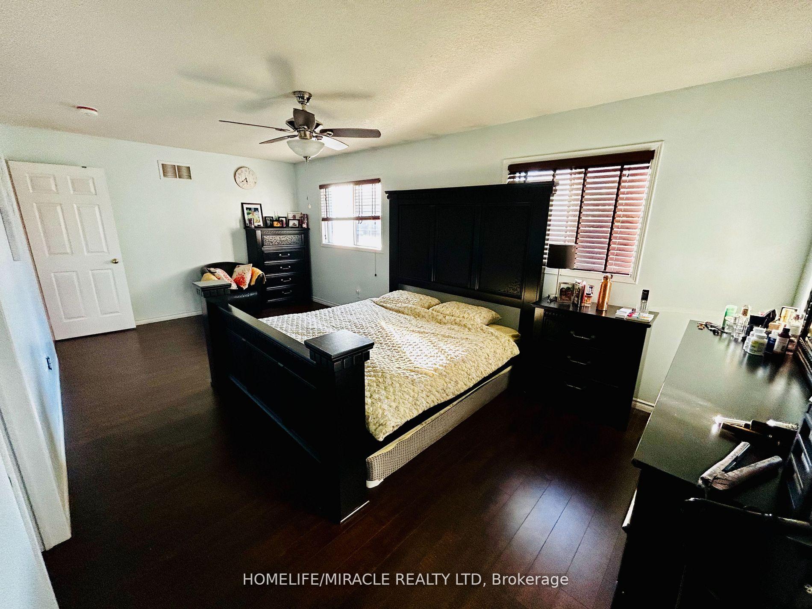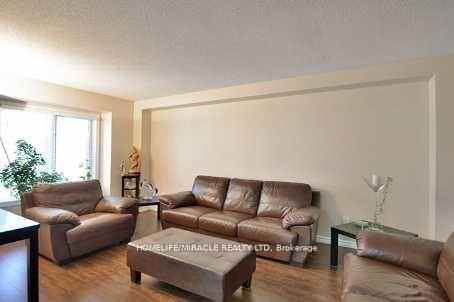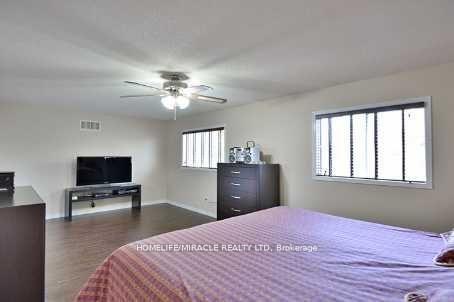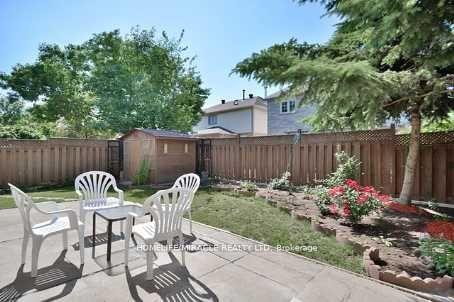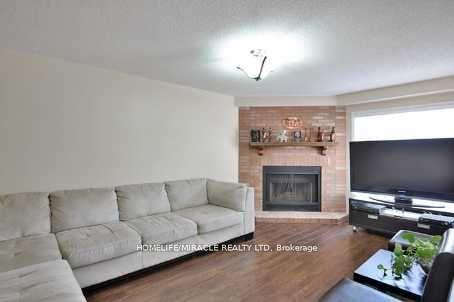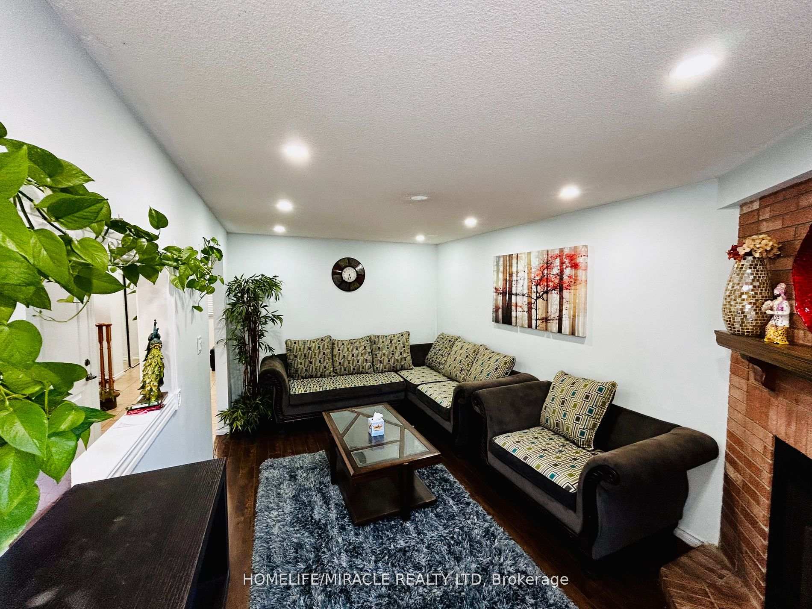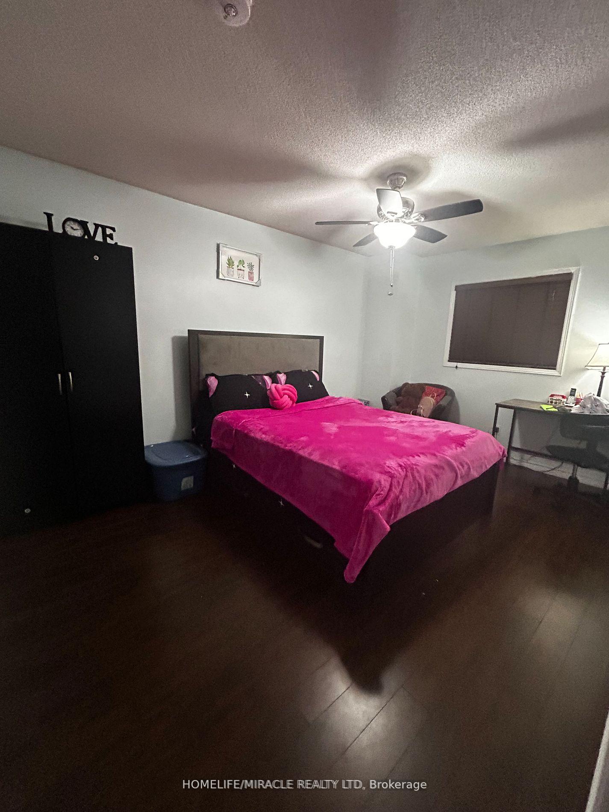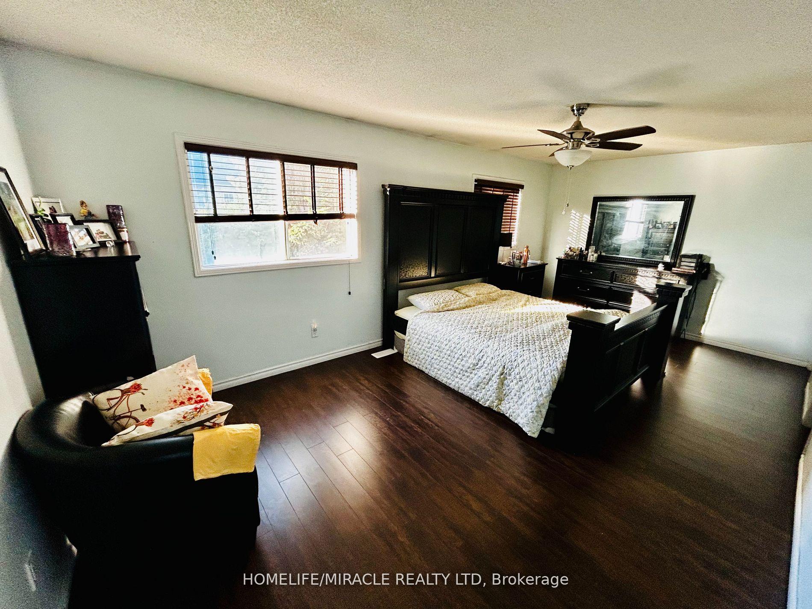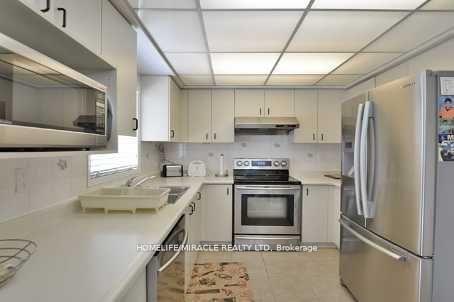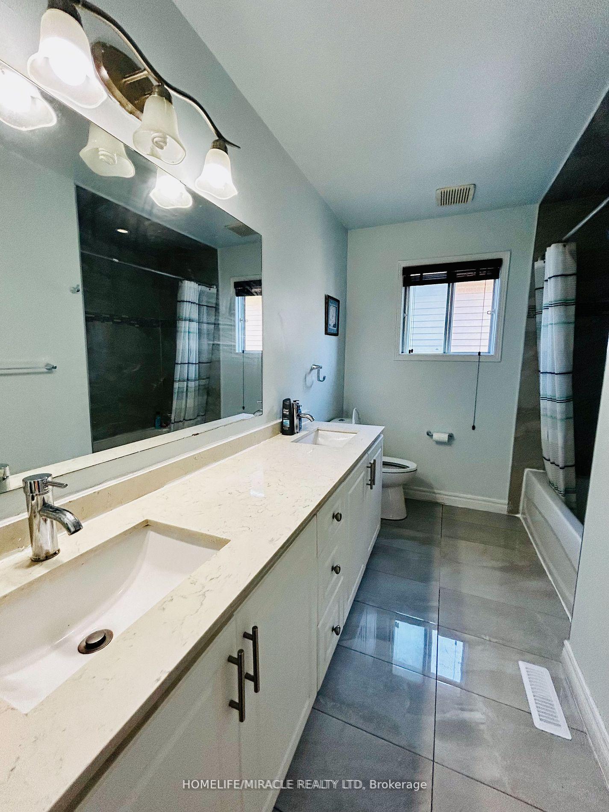$3,499
Available - For Rent
Listing ID: W10454186
3035 Dalehurst Dr , Mississauga, L5N 6M8, Ontario
| Well maintained Detached home with 4 Bed + Den + 3 Bath closer to Hwy 401. Great Curb Appeal And Well Maintained Detached On A 40? Lot! Traditional Centre Hall Plan With Curved Staircase, Formal Living/Dining Rooms, Spacious Family Room With Fireplace, Kitchen With Walkout And Lots Of Cabinet Space, 4 Spacious Bedrooms, Spacious Den For Office Work Or Study Purpose. Garage Access, Separate Entrance, Main Floor Laundry, Laminate Flooring Throughout The House , Fully Enclosed Porch. Closer to Hwy 401, Shopping mall, Schools. |
| Extras: Stainless Steel Appliances, Washer & Dryer, Upgraded Light Fixtures And Ceiling Fans, All Faux Wood Window Blinds, Garage Door Openers With Remotes, Central Vacuum And Garden Shed, Spacious Den For Office Work Or Study Purpose |
| Price | $3,499 |
| Address: | 3035 Dalehurst Dr , Mississauga, L5N 6M8, Ontario |
| Directions/Cross Streets: | Winston Churchill And Derry |
| Rooms: | 8 |
| Bedrooms: | 4 |
| Bedrooms +: | 1 |
| Kitchens: | 1 |
| Family Room: | Y |
| Basement: | Finished |
| Furnished: | N |
| Property Type: | Detached |
| Style: | 2-Storey |
| Exterior: | Brick |
| Garage Type: | Attached |
| (Parking/)Drive: | Private |
| Drive Parking Spaces: | 2 |
| Pool: | None |
| Private Entrance: | Y |
| Laundry Access: | Ensuite |
| Approximatly Square Footage: | 2000-2500 |
| Property Features: | Arts Centre, Hospital, Library, Public Transit, School, School Bus Route |
| Parking Included: | Y |
| Fireplace/Stove: | Y |
| Heat Source: | Gas |
| Heat Type: | Forced Air |
| Central Air Conditioning: | Central Air |
| Laundry Level: | Upper |
| Sewers: | Sewers |
| Water: | Municipal |
| Although the information displayed is believed to be accurate, no warranties or representations are made of any kind. |
| HOMELIFE/MIRACLE REALTY LTD |
|
|

Dir:
416-828-2535
Bus:
647-462-9629
| Book Showing | Email a Friend |
Jump To:
At a Glance:
| Type: | Freehold - Detached |
| Area: | Peel |
| Municipality: | Mississauga |
| Neighbourhood: | Meadowvale |
| Style: | 2-Storey |
| Beds: | 4+1 |
| Baths: | 3 |
| Fireplace: | Y |
| Pool: | None |
Locatin Map:

