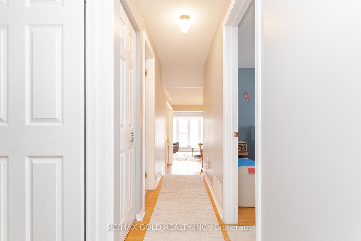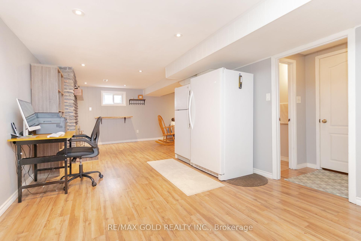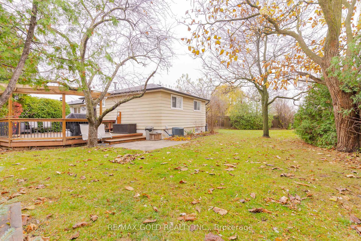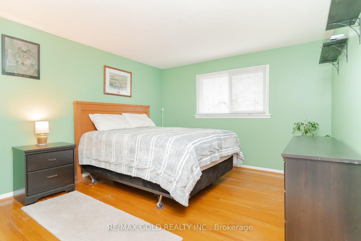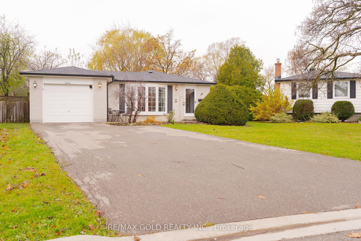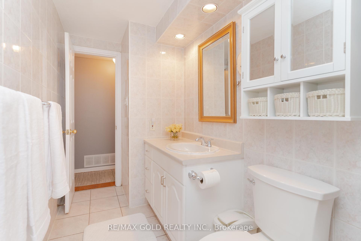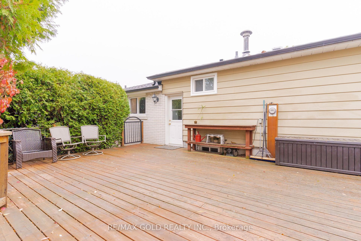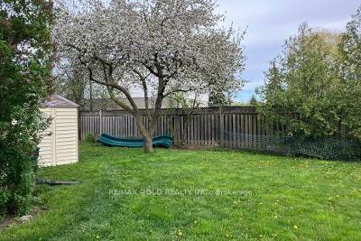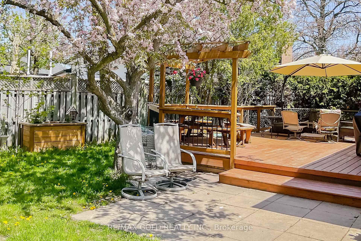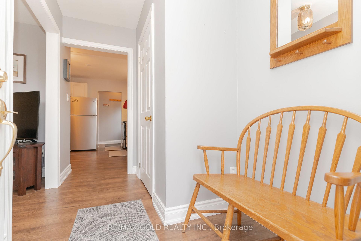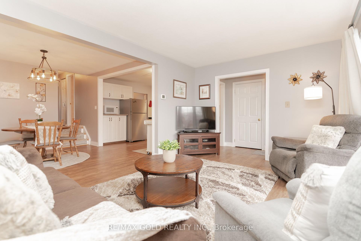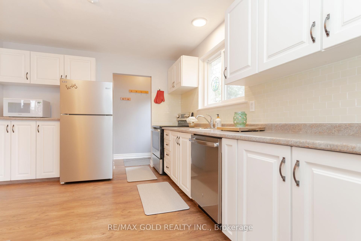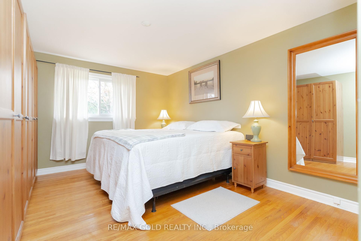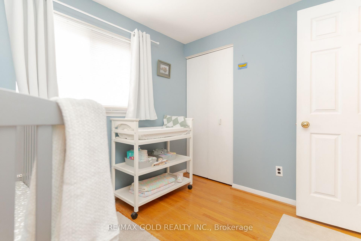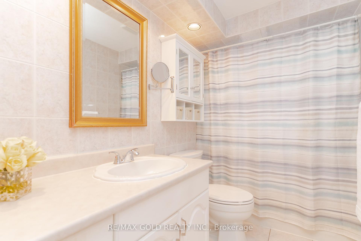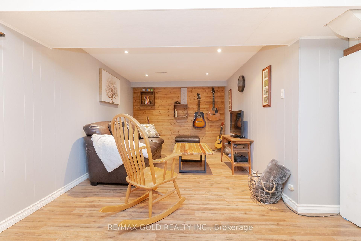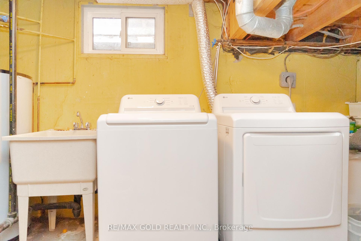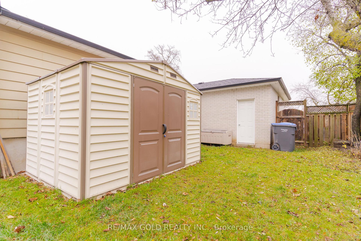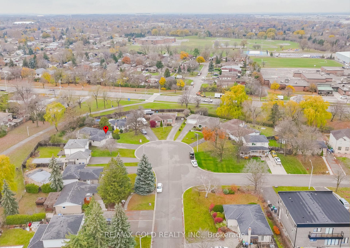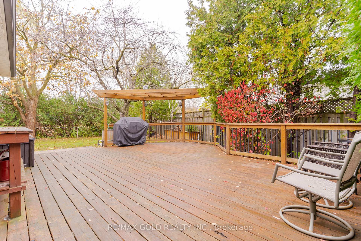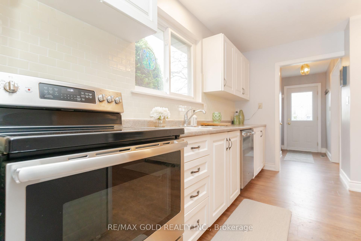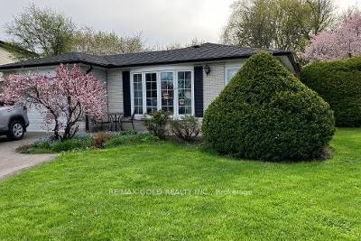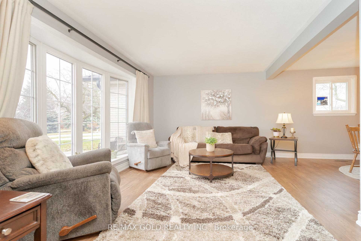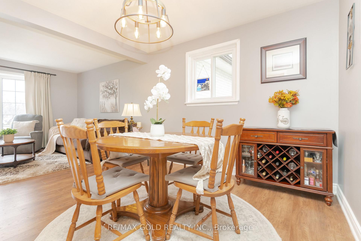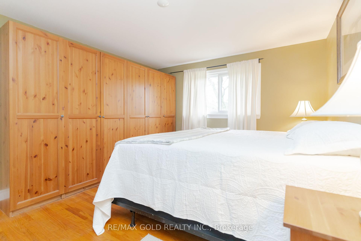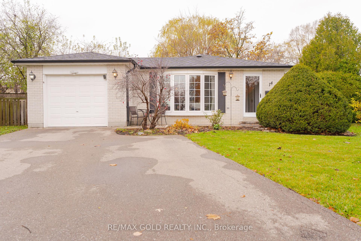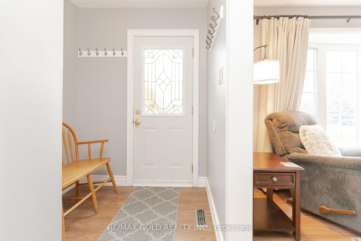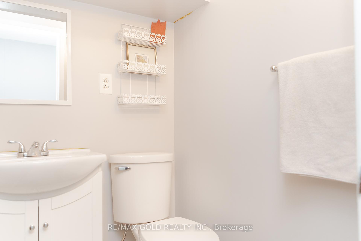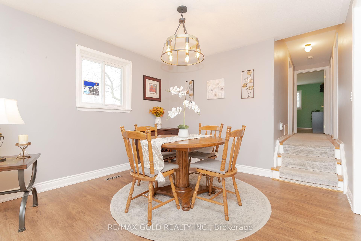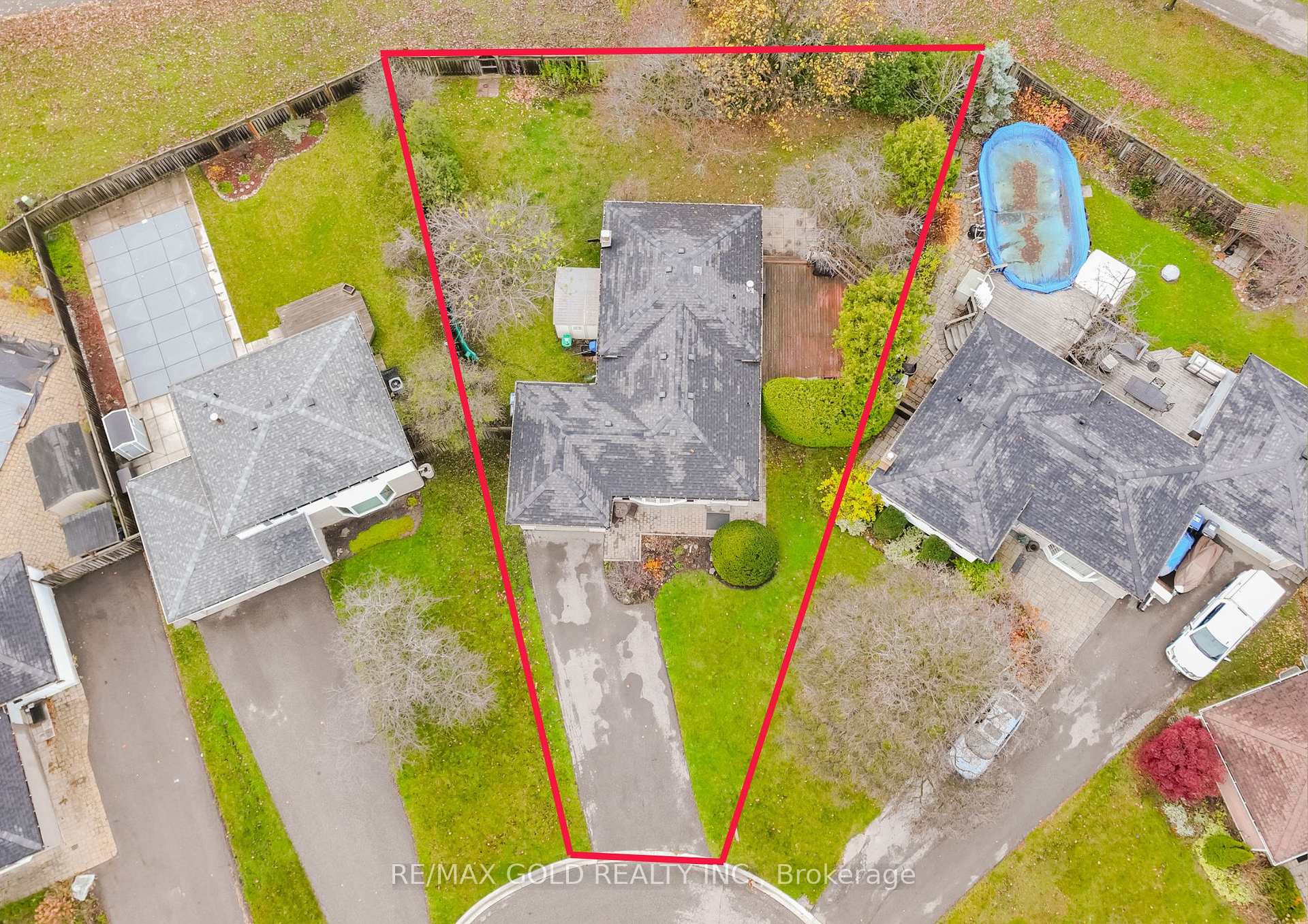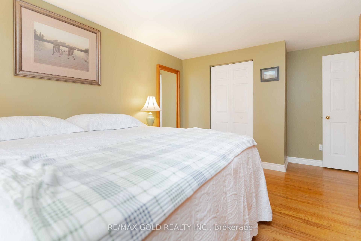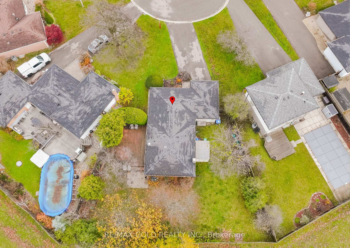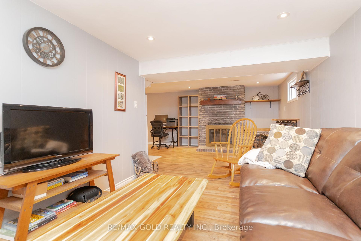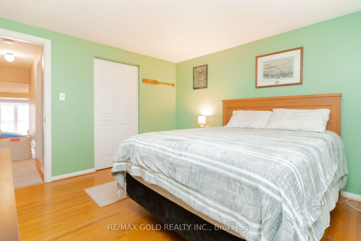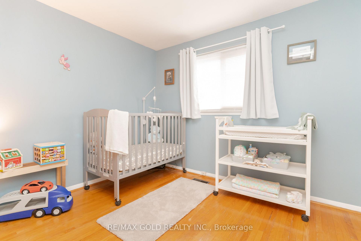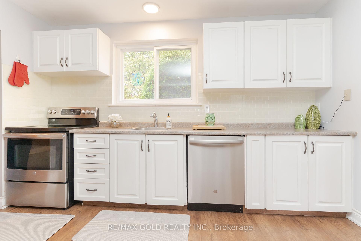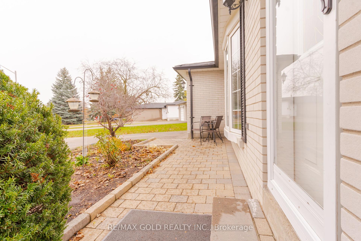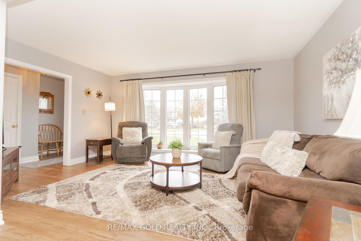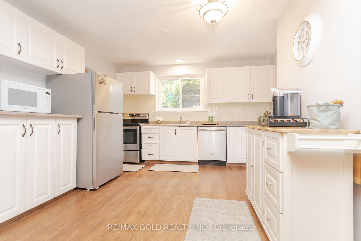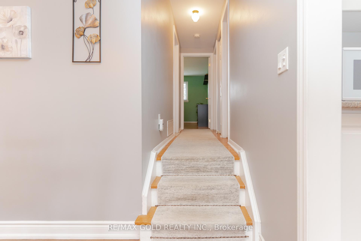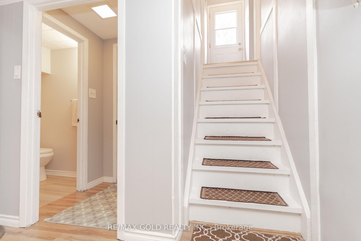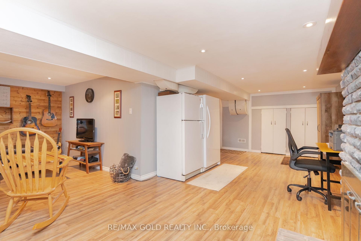$939,000
Available - For Sale
Listing ID: W10441874
14 Dunblaine Cres , Brampton, L6T 3H2, Ontario
| Welcome to 14 Dunblaine Crescent Features Beautiful Well Maintained Home On Quiet Court Location Sits on 115' Deep Lot With Extra Spacious Living Room Overlooks Manicured Front Yard thru Bow Window; Open Concept Dining Area perfect for Family Gathering Overlooks to Large Eat in Upgraded Kitchen with Soft Close Cabinets and Movable Center Island...Walks Out to Large Side yard with Family Sized Deck Perfect for Summer BBQs with Loved Ones to Beautiful Garden Area with No House on the Back...3 Generous Sized Bedrooms; 2 Upgraded Washrooms...Finished Lower Level With Huge Rec Room with 2 Pc Washroom with SEPARATE SIDE ENTRANCE TO THE BASEMENT with Lots of Potential...Ready to Move in Home in Desirable Neighbourhood of Brampton Close to HWYs;GO TRANSIT Schools; Shopping &much More.. DONT MISS IT!!! |
| Extras: Roof Shingles 2020 ; Lennox Furnace 2016; AC (2017); Windows 2019; |
| Price | $939,000 |
| Taxes: | $4958.69 |
| Address: | 14 Dunblaine Cres , Brampton, L6T 3H2, Ontario |
| Lot Size: | 41.12 x 115.00 (Feet) |
| Directions/Cross Streets: | Torbram/Balmoral |
| Rooms: | 6 |
| Rooms +: | 1 |
| Bedrooms: | 3 |
| Bedrooms +: | |
| Kitchens: | 1 |
| Family Room: | N |
| Basement: | Finished, Sep Entrance |
| Property Type: | Detached |
| Style: | Backsplit 3 |
| Exterior: | Brick |
| Garage Type: | Built-In |
| (Parking/)Drive: | Private |
| Drive Parking Spaces: | 5 |
| Pool: | None |
| Fireplace/Stove: | N |
| Heat Source: | Gas |
| Heat Type: | Forced Air |
| Central Air Conditioning: | Central Air |
| Sewers: | Sewers |
| Water: | Municipal |
$
%
Years
This calculator is for demonstration purposes only. Always consult a professional
financial advisor before making personal financial decisions.
| Although the information displayed is believed to be accurate, no warranties or representations are made of any kind. |
| RE/MAX GOLD REALTY INC. |
|
|

Dir:
416-828-2535
Bus:
647-462-9629
| Virtual Tour | Book Showing | Email a Friend |
Jump To:
At a Glance:
| Type: | Freehold - Detached |
| Area: | Peel |
| Municipality: | Brampton |
| Neighbourhood: | Southgate |
| Style: | Backsplit 3 |
| Lot Size: | 41.12 x 115.00(Feet) |
| Tax: | $4,958.69 |
| Beds: | 3 |
| Baths: | 2 |
| Fireplace: | N |
| Pool: | None |
Locatin Map:
Payment Calculator:

