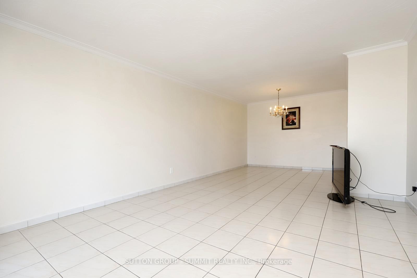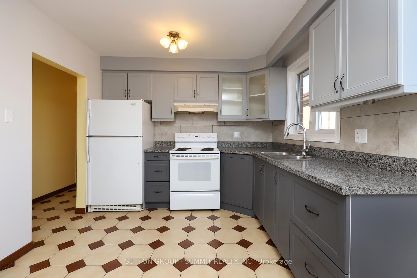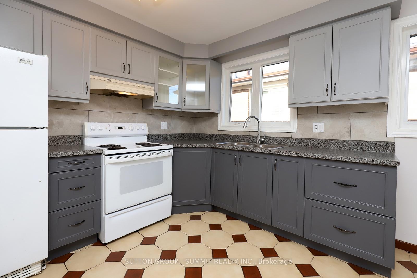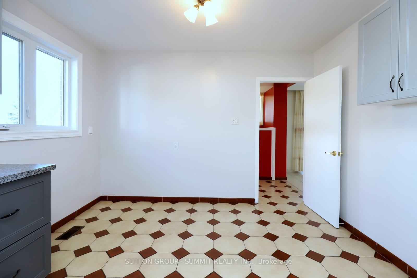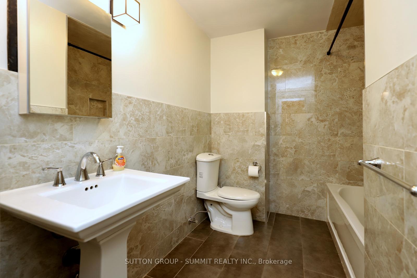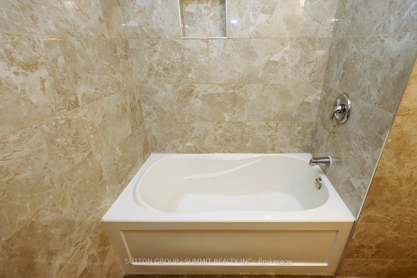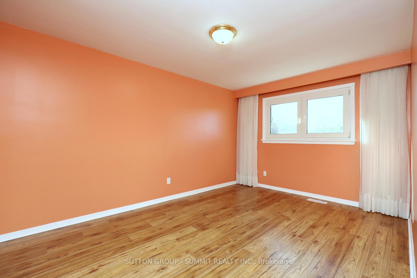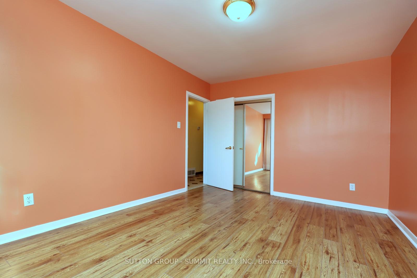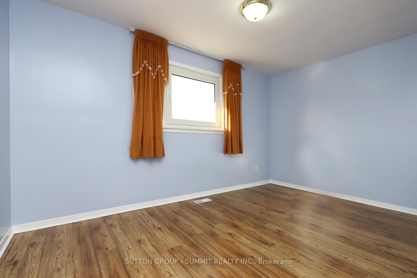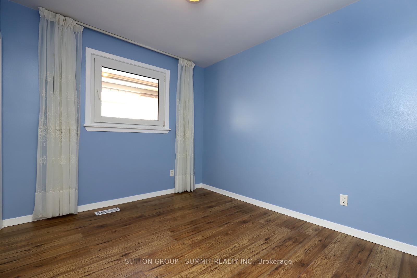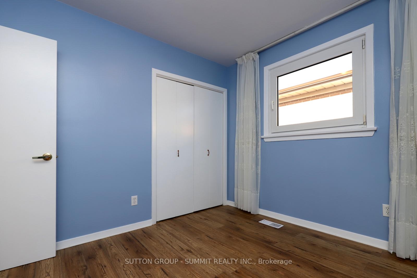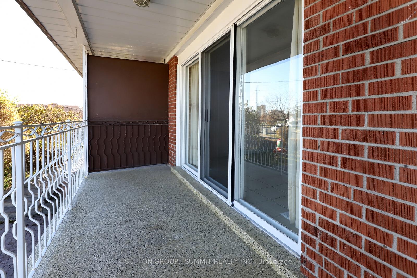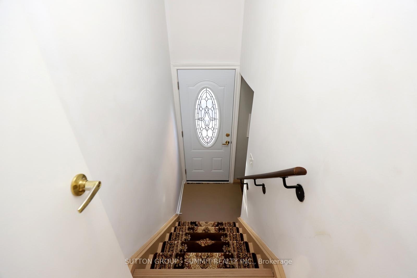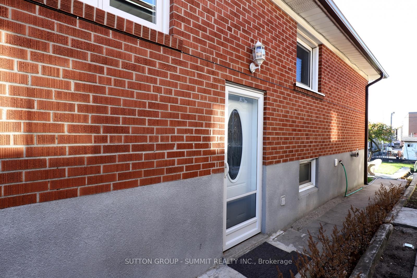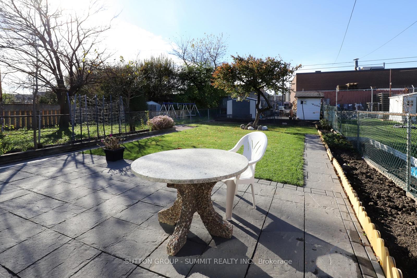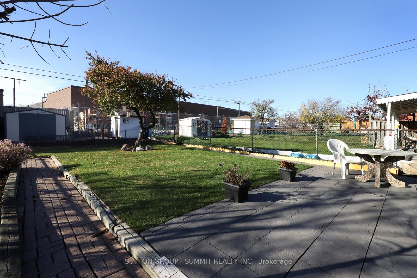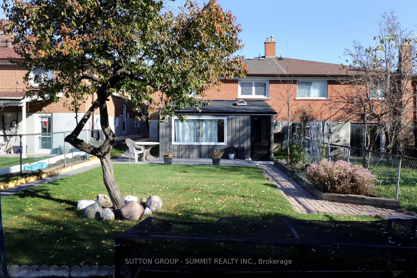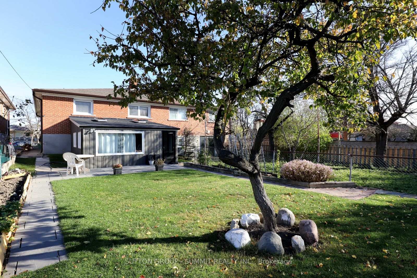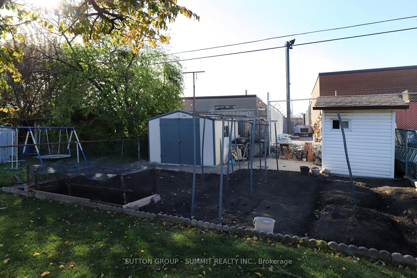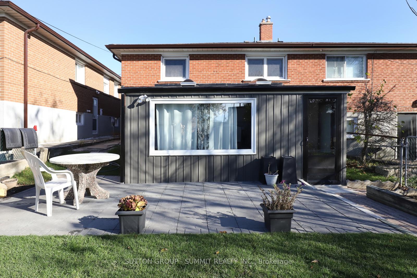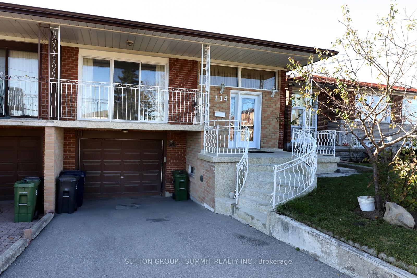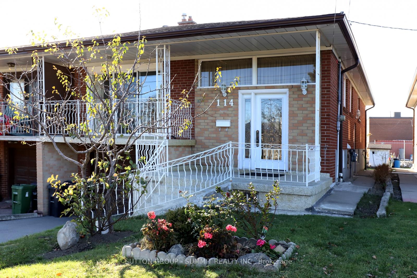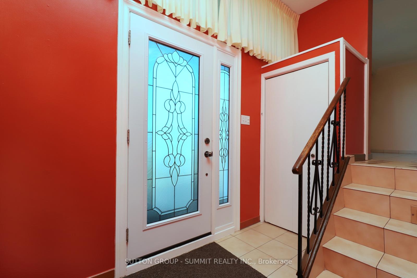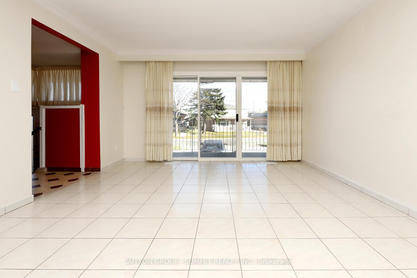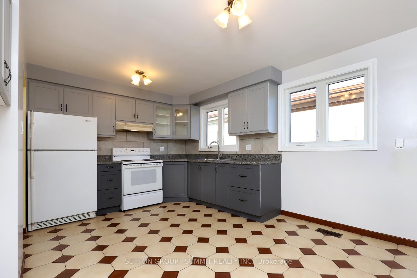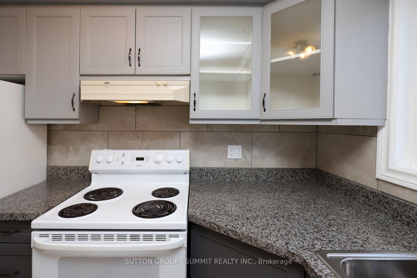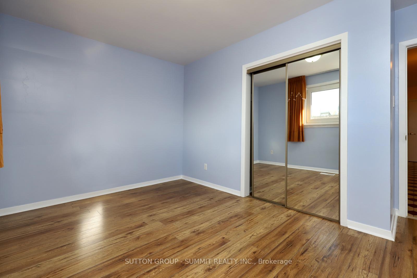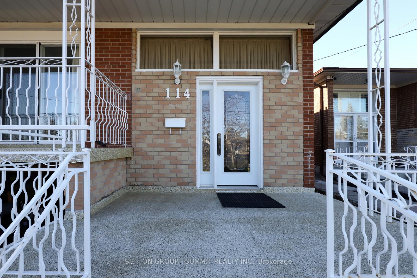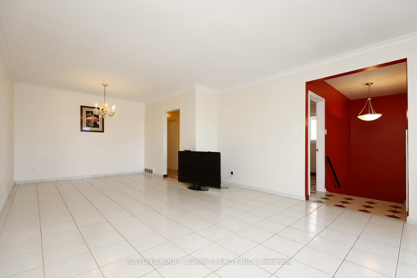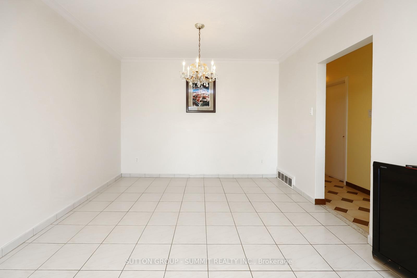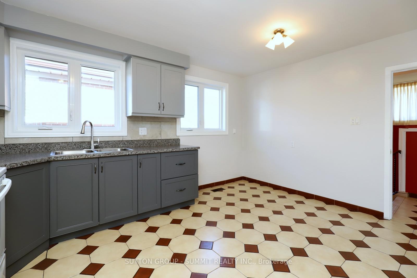$2,900
Available - For Rent
Listing ID: W10442603
114 Hullmar Dr , Unit Upper, Toronto, M3N 2E6, Ontario
| Spacious Main Floor of this 1328 SF Semi Detached Bungalow. AAA Tenants Only! Home shows very well. Large Spotless Eat In Kitchen. Spacious Living Room and Dining Room. Beautiful Upgraded 4Pc Bathroom. 3 Good Sized Bedrooms. Newer Upgraded Windows. Up to 2 Parking Spaces in Shared Driveway. Landlords live in basement and seeking quiet upper foor tenants. This unit has its own private laundry. |
| Price | $2,900 |
| Address: | 114 Hullmar Dr , Unit Upper, Toronto, M3N 2E6, Ontario |
| Apt/Unit: | Upper |
| Lot Size: | 31.00 x 173.91 (Feet) |
| Acreage: | < .50 |
| Directions/Cross Streets: | Jane St / Steeles |
| Rooms: | 6 |
| Bedrooms: | 3 |
| Bedrooms +: | |
| Kitchens: | 1 |
| Family Room: | N |
| Basement: | None |
| Furnished: | N |
| Property Type: | Semi-Detached |
| Style: | Bungalow |
| Exterior: | Brick |
| Garage Type: | Built-In |
| (Parking/)Drive: | Available |
| Drive Parking Spaces: | 2 |
| Pool: | None |
| Private Entrance: | Y |
| Laundry Access: | Ensuite |
| Approximatly Square Footage: | 1100-1500 |
| Common Elements Included: | Y |
| Parking Included: | Y |
| Fireplace/Stove: | N |
| Heat Source: | Gas |
| Heat Type: | Forced Air |
| Central Air Conditioning: | Central Air |
| Sewers: | Sewers |
| Water: | Municipal |
| Although the information displayed is believed to be accurate, no warranties or representations are made of any kind. |
| SUTTON GROUP - SUMMIT REALTY INC. |
|
|

Dir:
416-828-2535
Bus:
647-462-9629
| Virtual Tour | Book Showing | Email a Friend |
Jump To:
At a Glance:
| Type: | Freehold - Semi-Detached |
| Area: | Toronto |
| Municipality: | Toronto |
| Neighbourhood: | Black Creek |
| Style: | Bungalow |
| Lot Size: | 31.00 x 173.91(Feet) |
| Beds: | 3 |
| Baths: | 1 |
| Fireplace: | N |
| Pool: | None |
Locatin Map:

