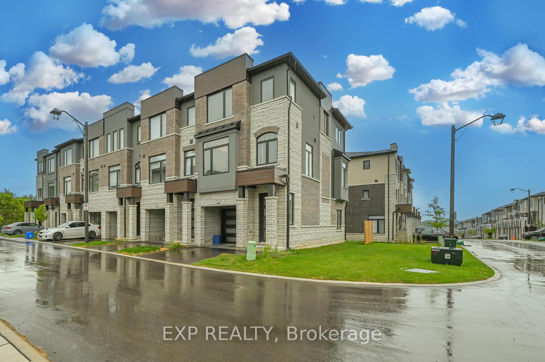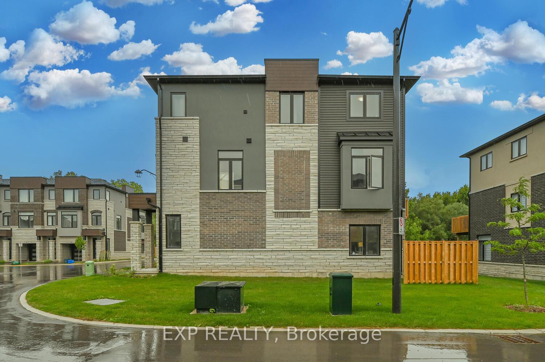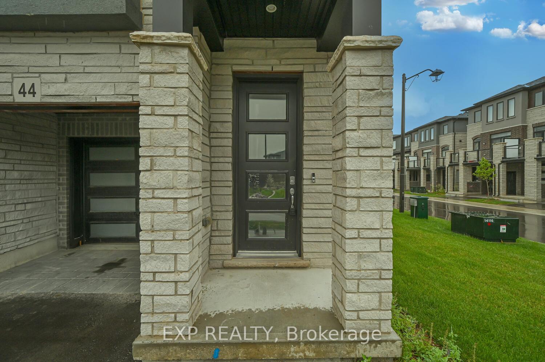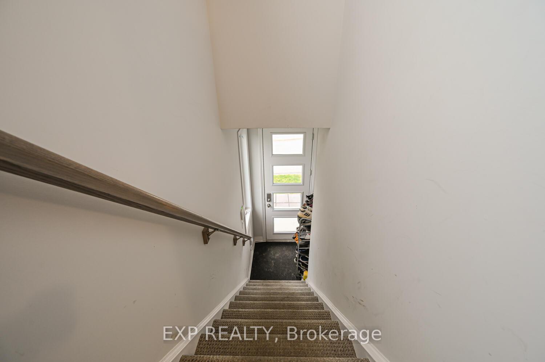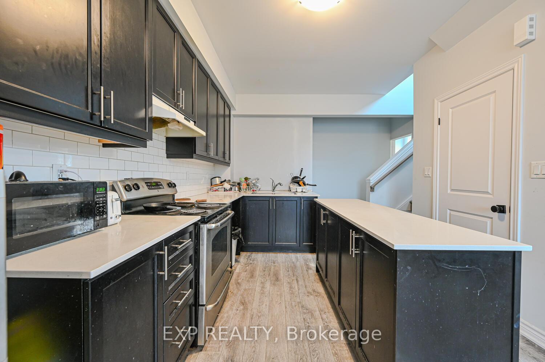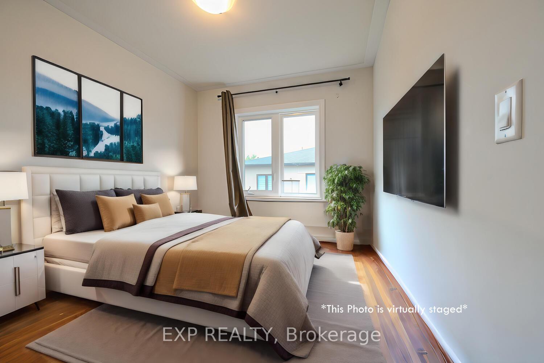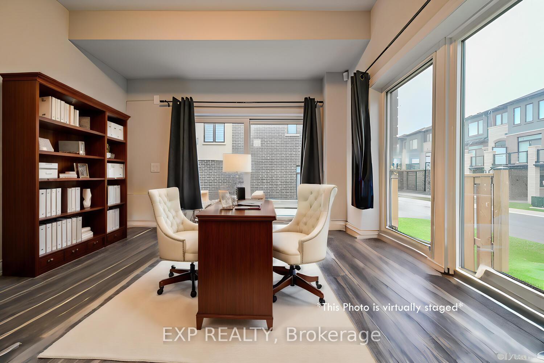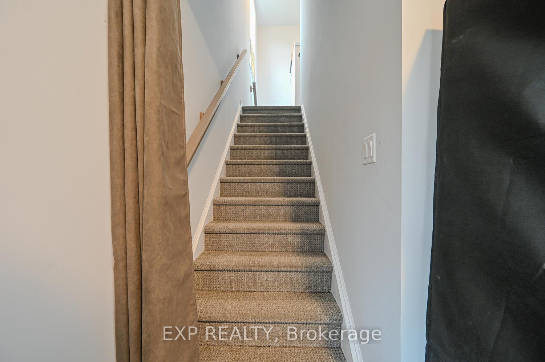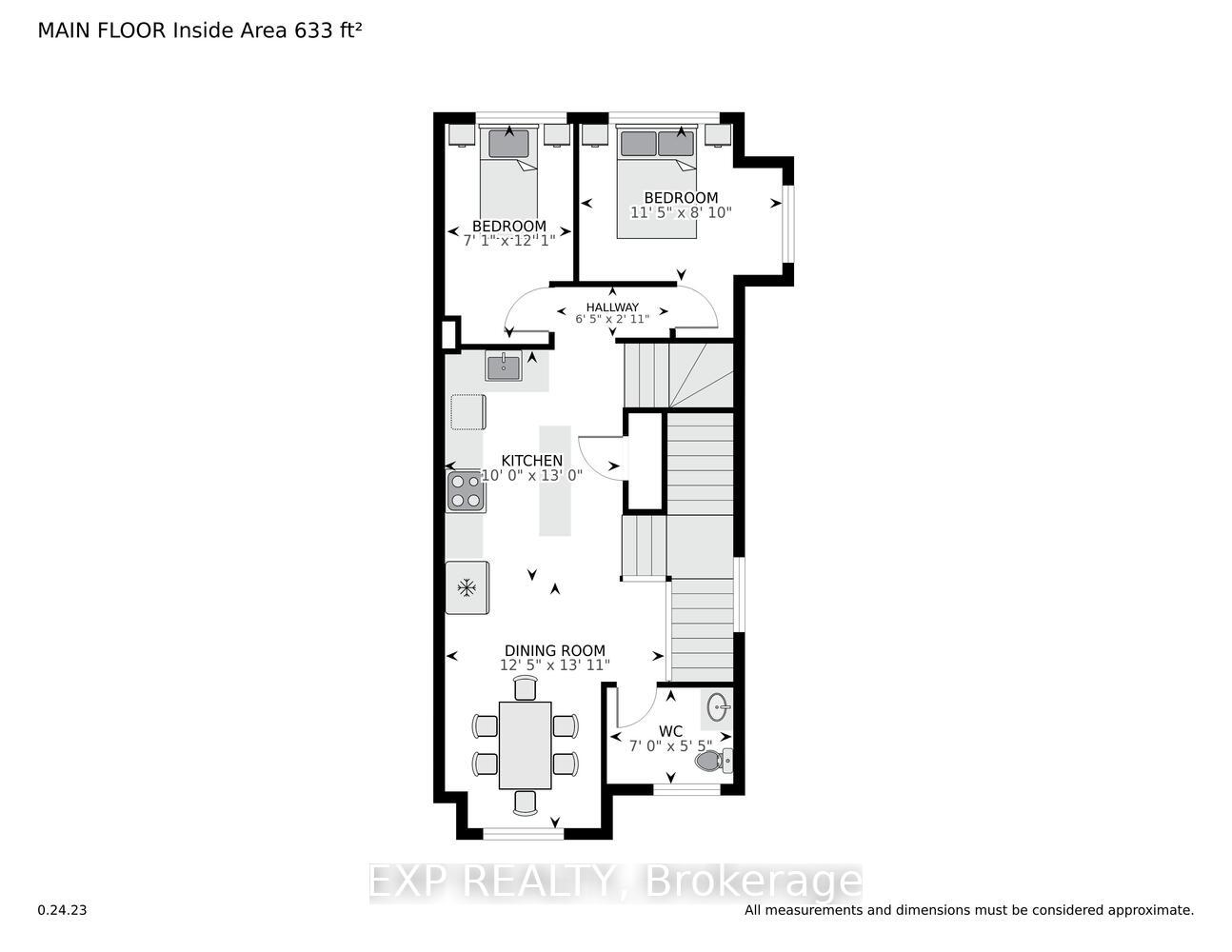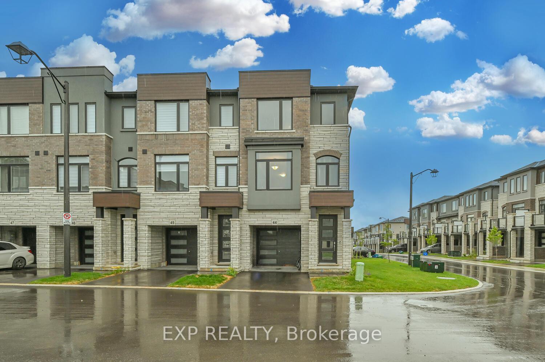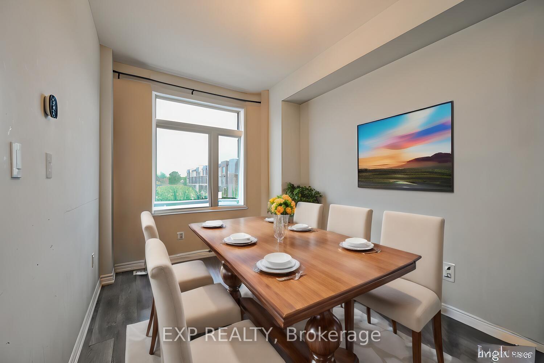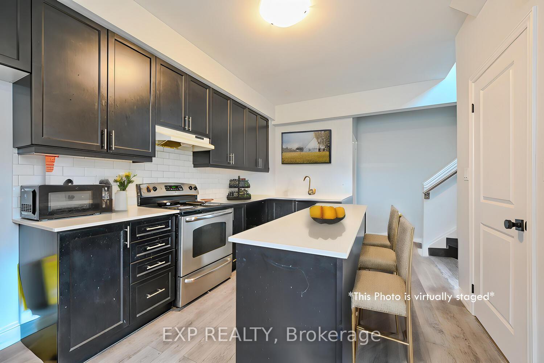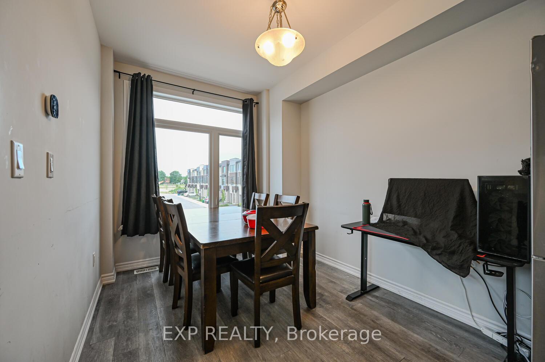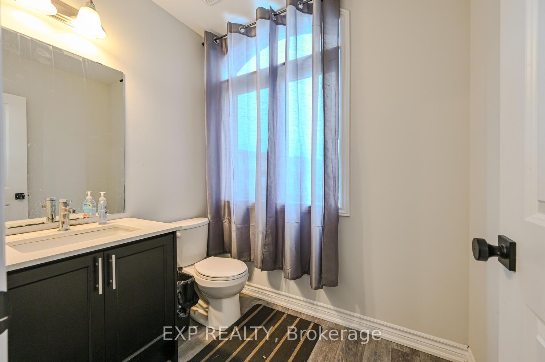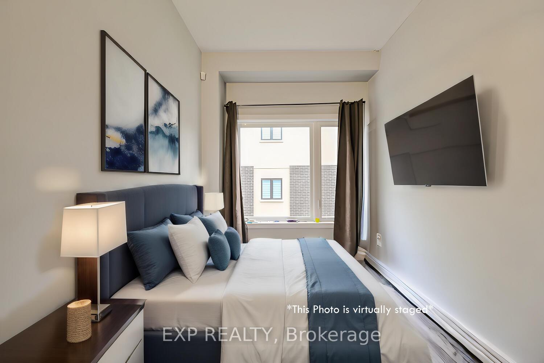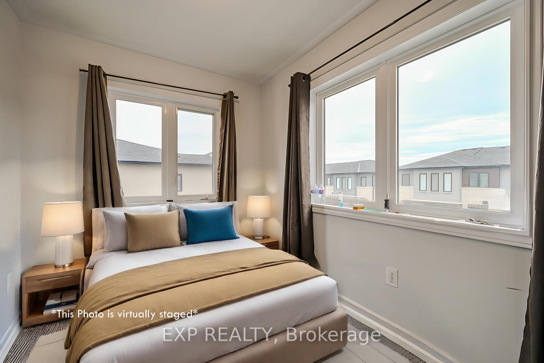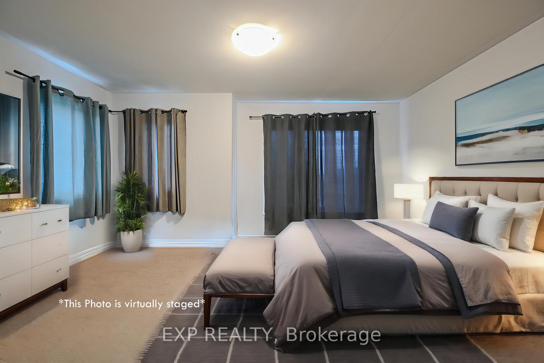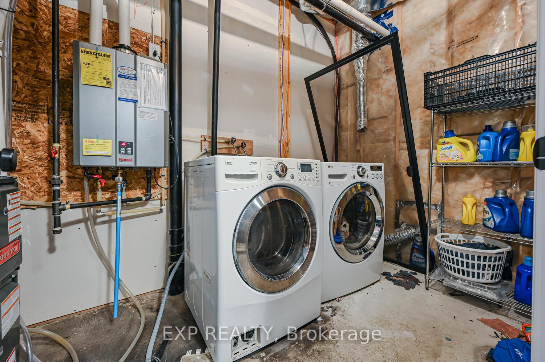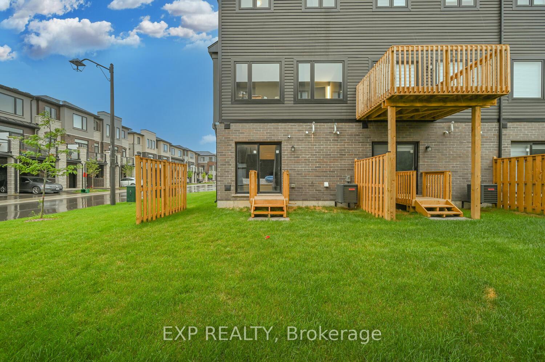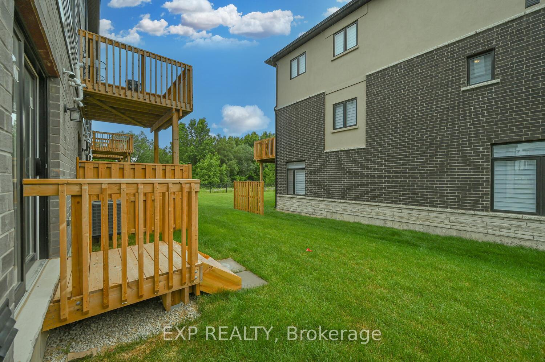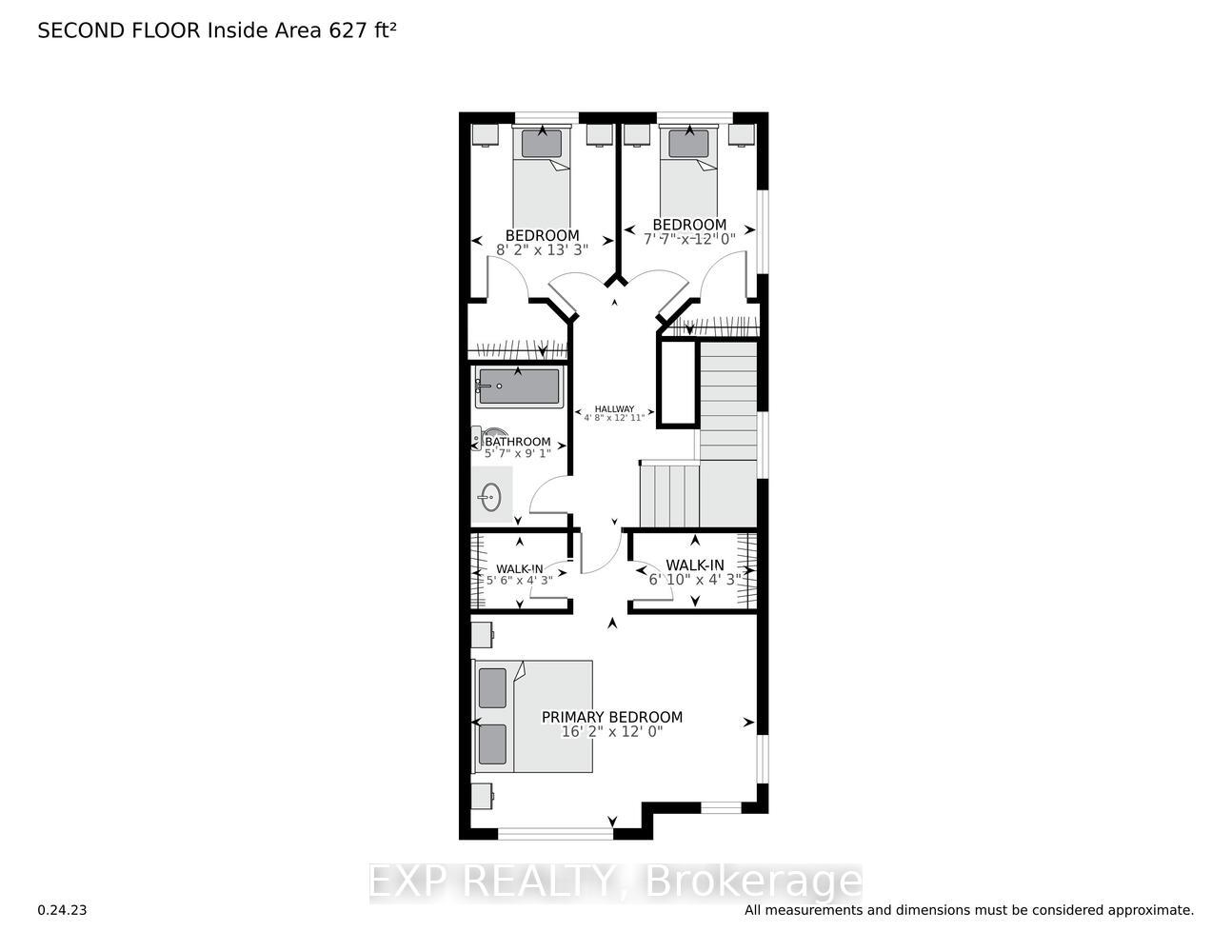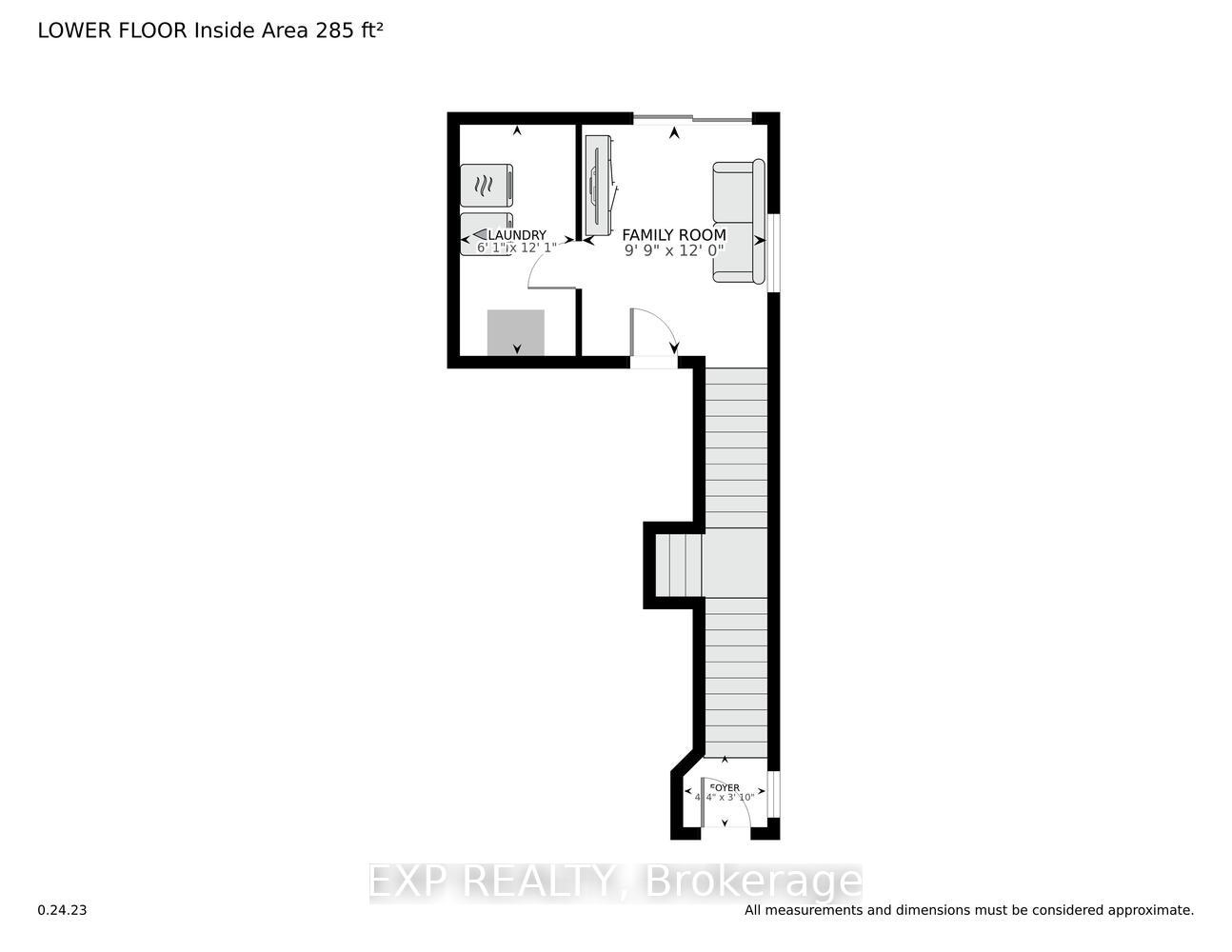$699,000
Available - For Sale
Listing ID: X9009211
290 Equestrian Way , Unit 44, Cambridge, N3H 4R6, Ontario
| Beautiful END UNIT and Nearly New! This modern 3 bedroom, 2 bathroom townhouse spans and boasts a backyard space that's rare find in this area. luxury vinyl plank flooring, upgraded cabinetry, quartz countertops throughout, backsplash, Stainless Steel Appliances . Enjoy the walk-out to the backyard, offering a serene view of green space with no neighbors behind. Virtual staging has been done to showcase the potential of this stunning home. Don't miss out on this opportunity come see it for yourself! For Investor Or End User. 2-3 Mins Drive To Highway 401, 5 Mins To Cambridge Centre, Nearby Conestoga College And Toyota Manufacturing Plant |
| Extras: Excellent Location, End Unit New Modern Style. Walkout to Backyard Great Room On Lower Floor.5 Bedroom (Can be converted to Family Room) |
| Price | $699,000 |
| Taxes: | $0.00 |
| Address: | 290 Equestrian Way , Unit 44, Cambridge, N3H 4R6, Ontario |
| Apt/Unit: | 44 |
| Lot Size: | 22.00 x 74.00 (Feet) |
| Directions/Cross Streets: | Maple Grove/Hespeler |
| Rooms: | 9 |
| Bedrooms: | 5 |
| Bedrooms +: | |
| Kitchens: | 1 |
| Family Room: | N |
| Basement: | None |
| Approximatly Age: | 0-5 |
| Property Type: | Att/Row/Twnhouse |
| Style: | 3-Storey |
| Exterior: | Brick, Stone |
| Garage Type: | Attached |
| (Parking/)Drive: | Private |
| Drive Parking Spaces: | 1 |
| Pool: | None |
| Approximatly Age: | 0-5 |
| Approximatly Square Footage: | 1500-2000 |
| Fireplace/Stove: | N |
| Heat Source: | Gas |
| Heat Type: | Forced Air |
| Central Air Conditioning: | Central Air |
| Sewers: | Sewers |
| Water: | Municipal |
$
%
Years
This calculator is for demonstration purposes only. Always consult a professional
financial advisor before making personal financial decisions.
| Although the information displayed is believed to be accurate, no warranties or representations are made of any kind. |
| EXP REALTY |
|
|

Dir:
416-828-2535
Bus:
647-462-9629
| Virtual Tour | Book Showing | Email a Friend |
Jump To:
At a Glance:
| Type: | Freehold - Att/Row/Twnhouse |
| Area: | Waterloo |
| Municipality: | Cambridge |
| Style: | 3-Storey |
| Lot Size: | 22.00 x 74.00(Feet) |
| Approximate Age: | 0-5 |
| Beds: | 5 |
| Baths: | 2 |
| Fireplace: | N |
| Pool: | None |
Locatin Map:
Payment Calculator:

