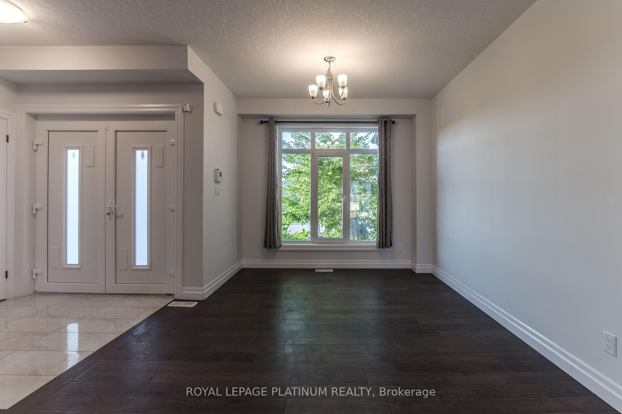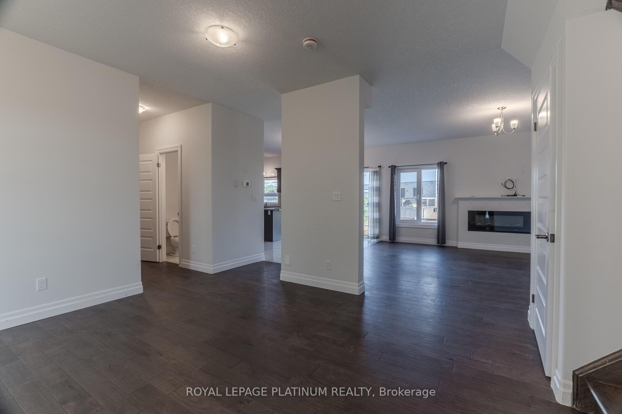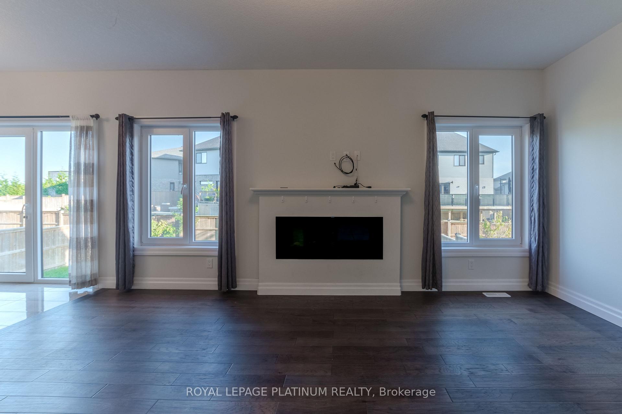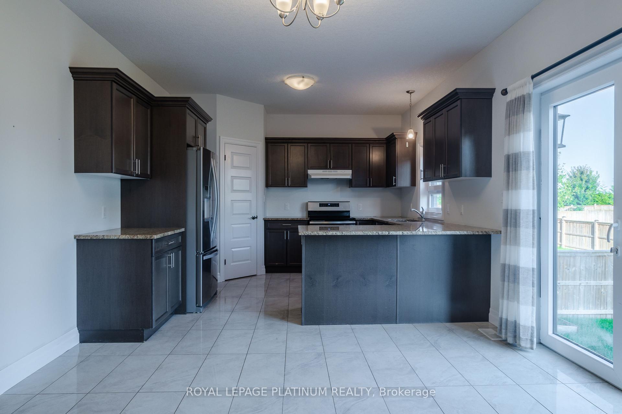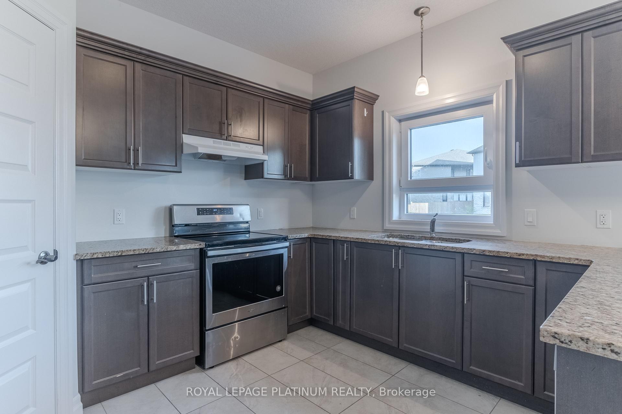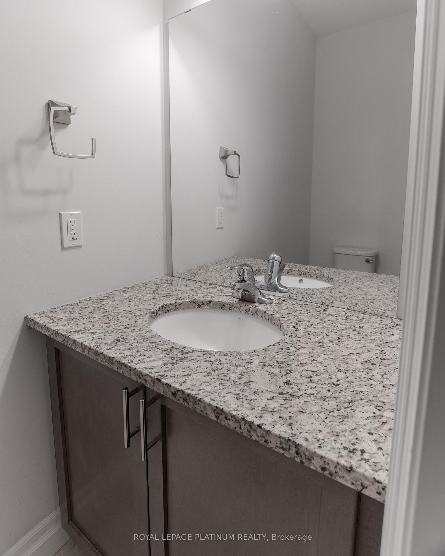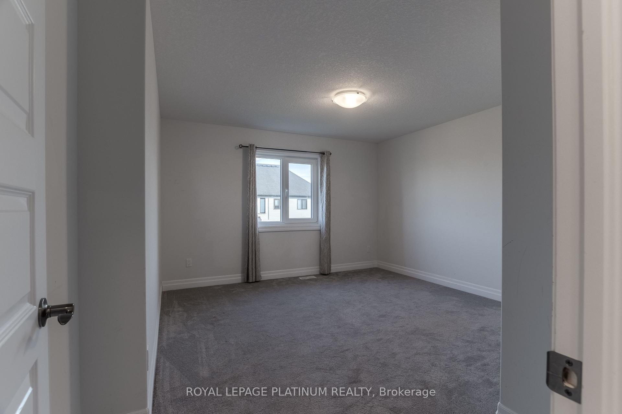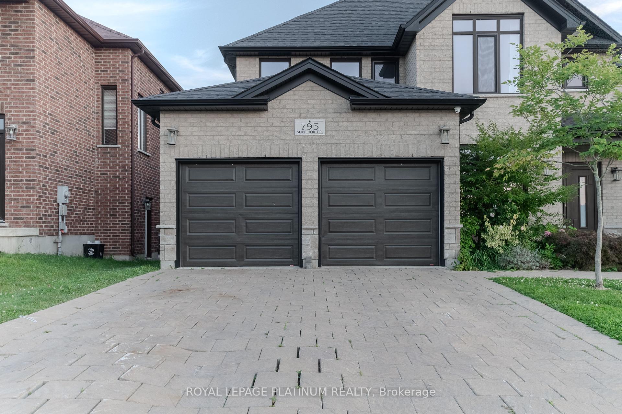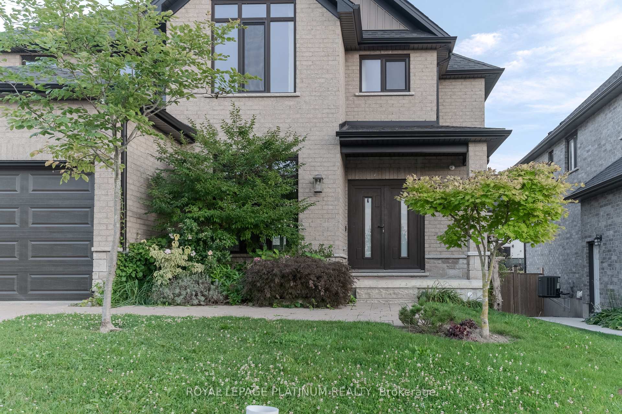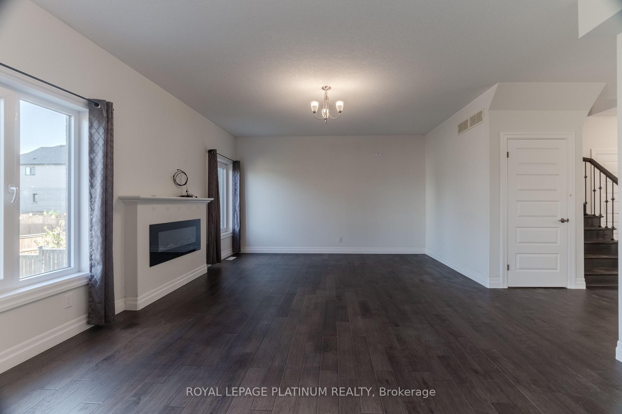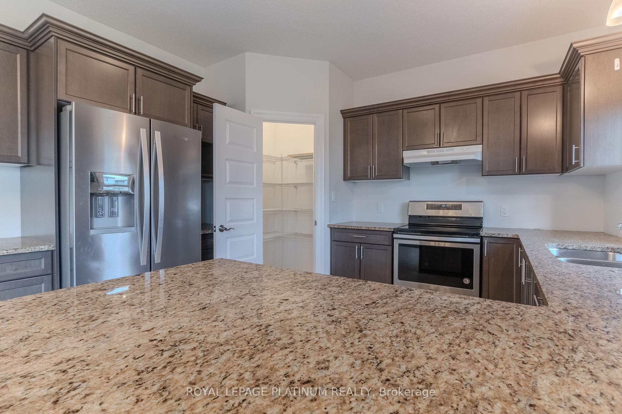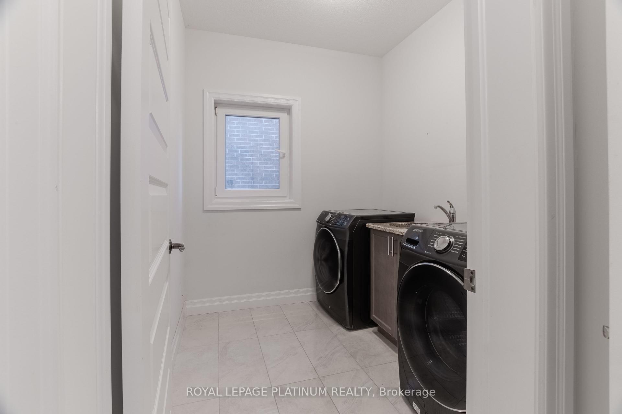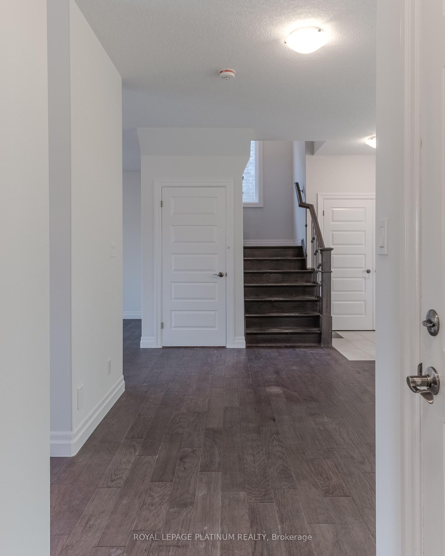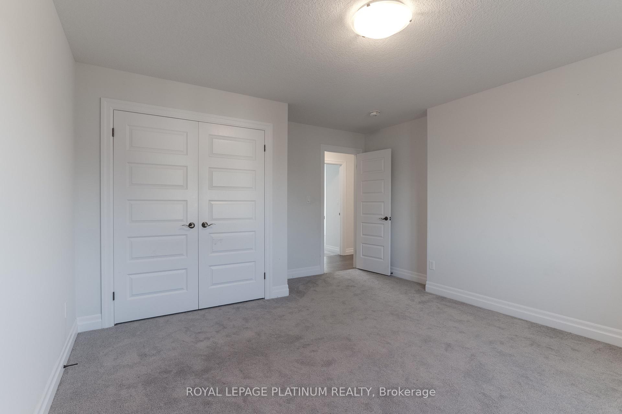$3,185
Available - For Rent
Listing ID: X10432597
795 Superior Dr , London, N5X 0M1, Ontario
| Welcome to 795 Superior Dr., an exquisite 4-bedroom, 3.5-bathroom residence located in the highly sought-after Uplands North neighborhood. Located on peaceful Cul-de-sac, it combines modern luxury and comfort, with views of Powell Park across the street - perfect for families and couples. The spacious master suite features an en-suite with dual sinks and a walk-in closet. The open-concept main floor offers high ceilings, large windows, hardwood floors, and a gourmet kitchen with stainless steel Whirlpool appliances and granite countertops.Step outside to a large, fully fenced backyard, perfect for summer relaxation and outdoor fun. With top-rated schools, parks, shopping, and dining nearby, this home is ideally located in one of London's newest and most desirable communities. Don't miss your chance to make it yours! |
| Extras: conveniently located near excellent schools, parks, shopping, and dining. Tenants to pay for all utilities (gas, hydro, electricity, and hot water heater). |
| Price | $3,185 |
| Address: | 795 Superior Dr , London, N5X 0M1, Ontario |
| Lot Size: | 50.12 x 108.72 (Feet) |
| Directions/Cross Streets: | Superior & Canvas Way |
| Rooms: | 11 |
| Rooms +: | 0 |
| Bedrooms: | 4 |
| Bedrooms +: | 0 |
| Kitchens: | 1 |
| Kitchens +: | 0 |
| Family Room: | N |
| Basement: | Full, Unfinished |
| Furnished: | N |
| Property Type: | Detached |
| Style: | 2-Storey |
| Exterior: | Brick, Stone |
| Garage Type: | Attached |
| (Parking/)Drive: | Pvt Double |
| Drive Parking Spaces: | 2 |
| Pool: | None |
| Private Entrance: | Y |
| Approximatly Square Footage: | 2000-2500 |
| Property Features: | Clear View, Cul De Sac, Grnbelt/Conserv, Park |
| CAC Included: | Y |
| Parking Included: | Y |
| Fireplace/Stove: | N |
| Heat Source: | Gas |
| Heat Type: | Forced Air |
| Central Air Conditioning: | Central Air |
| Laundry Level: | Main |
| Sewers: | Sewers |
| Water: | Municipal |
| Although the information displayed is believed to be accurate, no warranties or representations are made of any kind. |
| ROYAL LEPAGE PLATINUM REALTY |
|
|

Dir:
416-828-2535
Bus:
647-462-9629
| Book Showing | Email a Friend |
Jump To:
At a Glance:
| Type: | Freehold - Detached |
| Area: | Middlesex |
| Municipality: | London |
| Neighbourhood: | North B |
| Style: | 2-Storey |
| Lot Size: | 50.12 x 108.72(Feet) |
| Beds: | 4 |
| Baths: | 4 |
| Fireplace: | N |
| Pool: | None |
Locatin Map:

