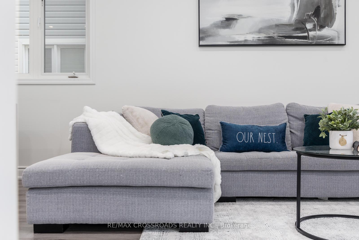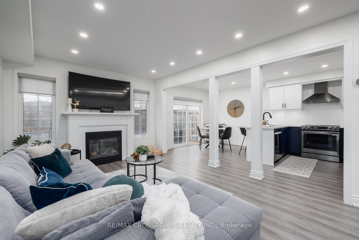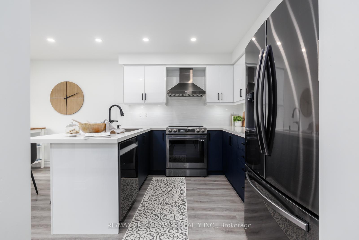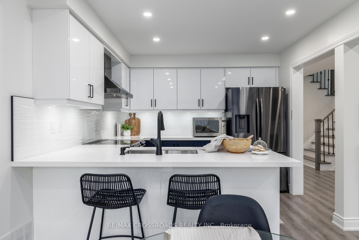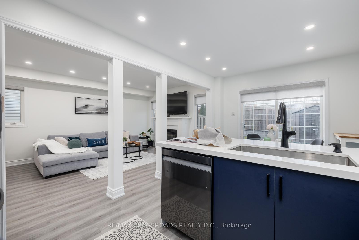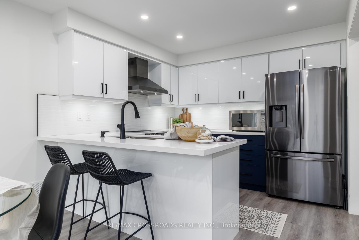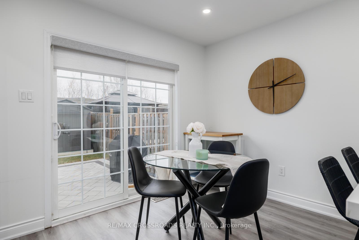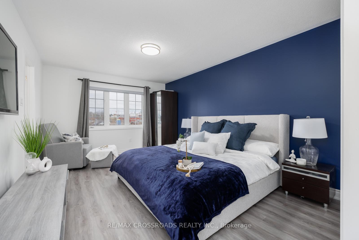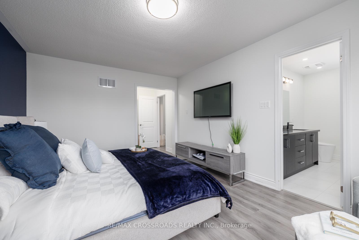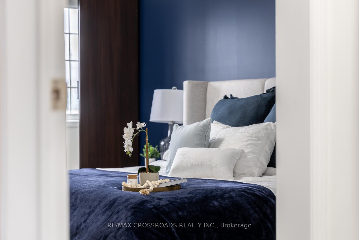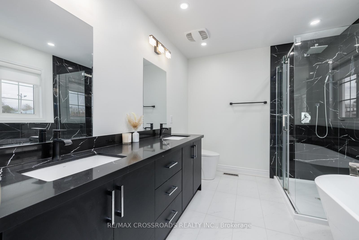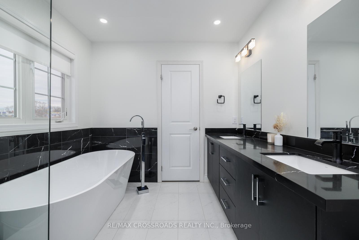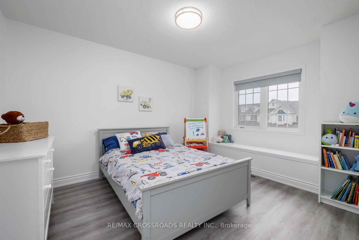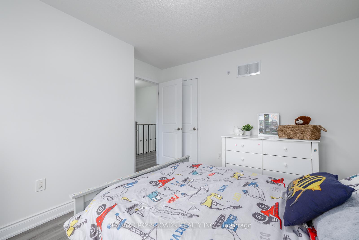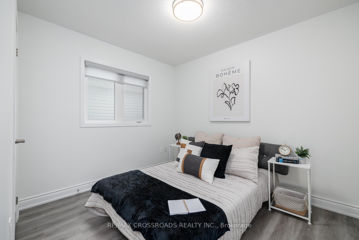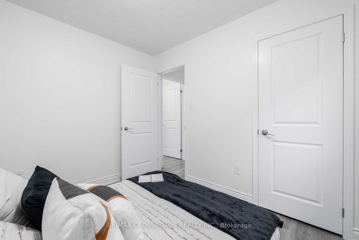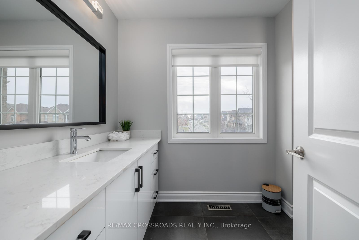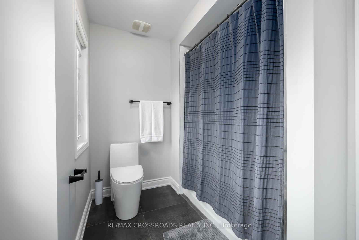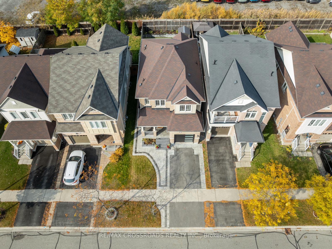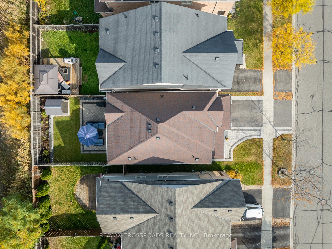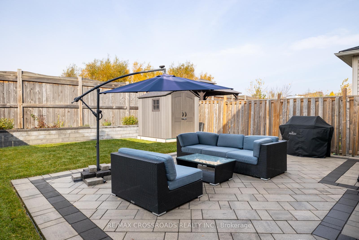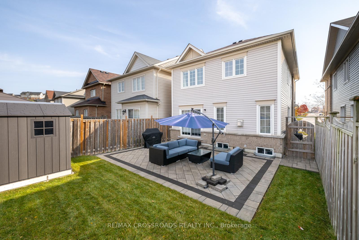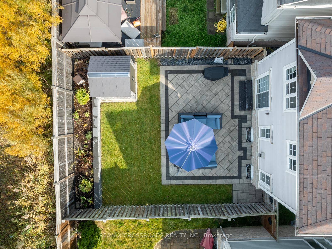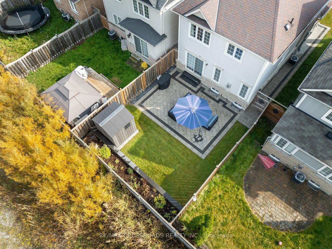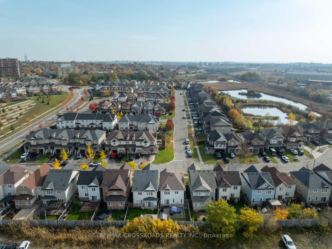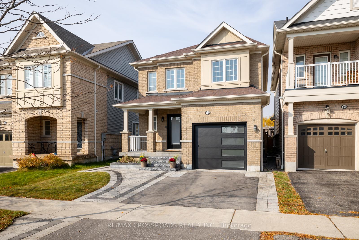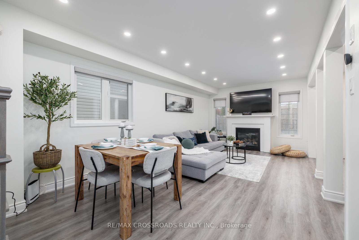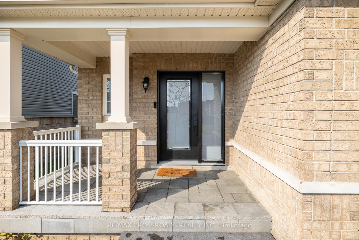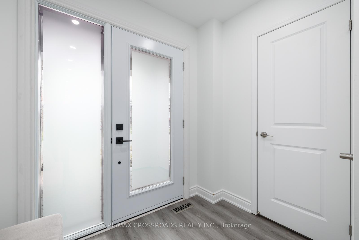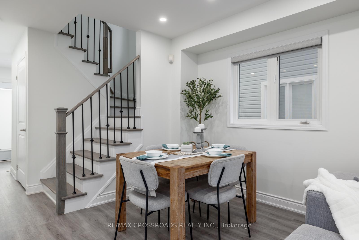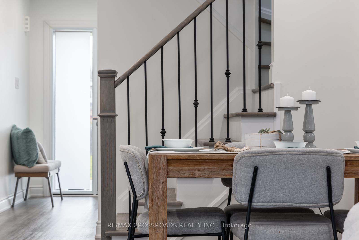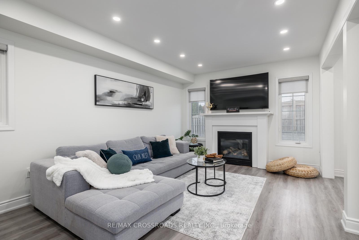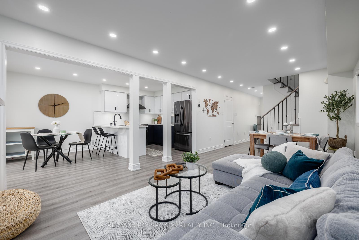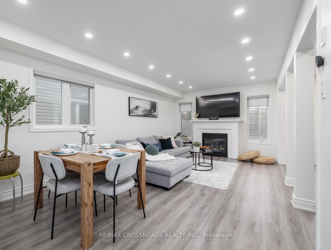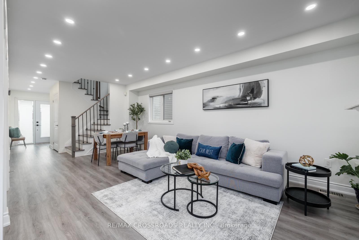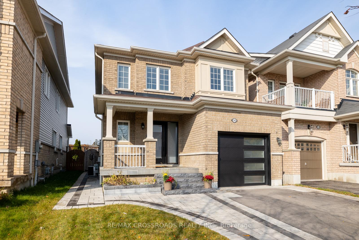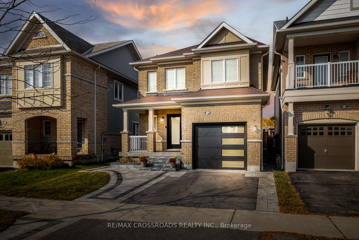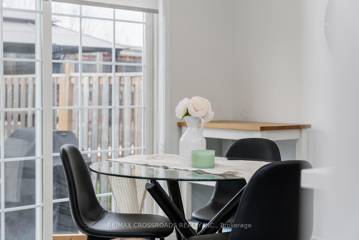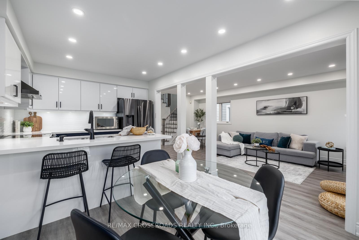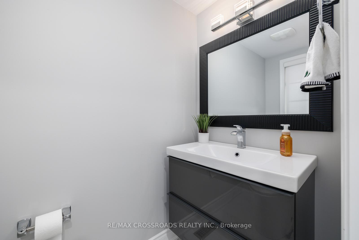$839,000
Available - For Sale
Listing ID: E10432293
16 Gallimere Crt , Whitby, L1N 0J5, Ontario
| Welcome To 16 Gallimere Court. Located In The Highly Sought-After Blue Grass Meadows Community & Nestled In A Quiet Court This Home Gleams With Pride Of Ownership. This Beautiful Turn Key Home Has Been Fully Updated With Over 140K Spent In The Last Two Years On Updates And Is Now Ready For It's New Owners. Walking Up To The Property You Will Notice Some Of The Best Curb Appeal In The Entire Subdivision With A Well Thought Out Combination Of Stunning Interlocking & Natural Stone Steps. As You Enter Through The Recently Replaced Entry Door Enjoy Your New Open Concept Main Floor Featuring Luxury Vinyl Flooring Throughout, Pot Lights, Quartz Countertops In The Kitchen & Powder Room, Trendy Backsplash C/W Stylish Black Stainless Steel Appliances Throughout. The Convenience Of The Main Floor Laundry & New Washer & Dryers Are An Added Bonus. Head Upstairs Via The Updated Stained Oak Stairs With New Rail & Pickets & Notice The Matching Luxury Vinyl Flooring Throughout The Entire Second Floor. Enjoy The Comforts Of Three Well Sized & Updated Bedrooms. The Primary Bedroom Offers A Large Walk-in Closet and 5pc Ensuite Featuring Modern Finishes & Massive Double Sink Vanity. The Large Main Bath Also Features Modern Finishes With An Oversized Vanity. For Additional Living Space The Basement Features A Bathroom Rough-in And Is Awaiting Your Finishing Touches. Head Back Outside & The Professionally Landscaped Backyard Features No Neighbours Directly Behind Your Property, The Use Of Interlocking To Create A Retaining Wall That Doubles As Additional Seating For Ease Of Entertainment Has Been Well Executed. This Is A Linked Property. |
| Extras: This Home Is Minutes To Highway 401, Transit, Schools, Parks & All Whitby Amenities. Dont Miss Your Chance To Own This Stunning, Move-in-ready Property In One Of Whitby's Most Desirable Communities! |
| Price | $839,000 |
| Taxes: | $5367.14 |
| Address: | 16 Gallimere Crt , Whitby, L1N 0J5, Ontario |
| Lot Size: | 29.53 x 98.43 (Feet) |
| Directions/Cross Streets: | Hopkins/Dundas St. E. |
| Rooms: | 8 |
| Bedrooms: | 3 |
| Bedrooms +: | |
| Kitchens: | 1 |
| Family Room: | Y |
| Basement: | Full, Unfinished |
| Approximatly Age: | 6-15 |
| Property Type: | Detached |
| Style: | 2-Storey |
| Exterior: | Brick, Vinyl Siding |
| Garage Type: | Attached |
| (Parking/)Drive: | Private |
| Drive Parking Spaces: | 2 |
| Pool: | None |
| Other Structures: | Garden Shed |
| Approximatly Age: | 6-15 |
| Approximatly Square Footage: | 1500-2000 |
| Property Features: | Fenced Yard, Park, Place Of Worship, Public Transit, School |
| Fireplace/Stove: | Y |
| Heat Source: | Gas |
| Heat Type: | Forced Air |
| Central Air Conditioning: | Central Air |
| Laundry Level: | Main |
| Sewers: | Sewers |
| Water: | Municipal |
$
%
Years
This calculator is for demonstration purposes only. Always consult a professional
financial advisor before making personal financial decisions.
| Although the information displayed is believed to be accurate, no warranties or representations are made of any kind. |
| RE/MAX CROSSROADS REALTY INC. |
|
|

Dir:
416-828-2535
Bus:
647-462-9629
| Virtual Tour | Book Showing | Email a Friend |
Jump To:
At a Glance:
| Type: | Freehold - Detached |
| Area: | Durham |
| Municipality: | Whitby |
| Neighbourhood: | Blue Grass Meadows |
| Style: | 2-Storey |
| Lot Size: | 29.53 x 98.43(Feet) |
| Approximate Age: | 6-15 |
| Tax: | $5,367.14 |
| Beds: | 3 |
| Baths: | 3 |
| Fireplace: | Y |
| Pool: | None |
Locatin Map:
Payment Calculator:

