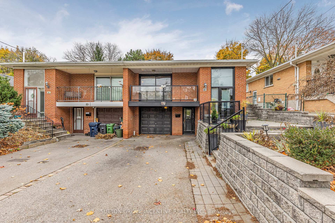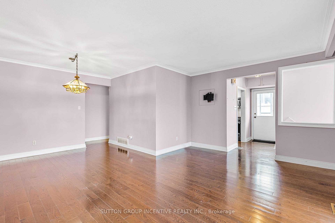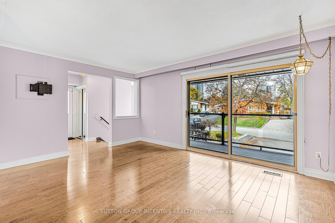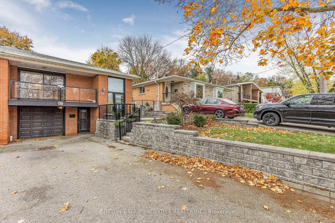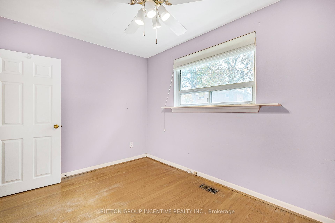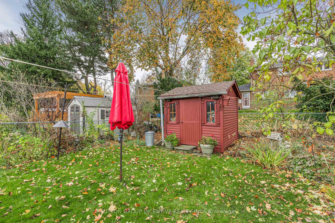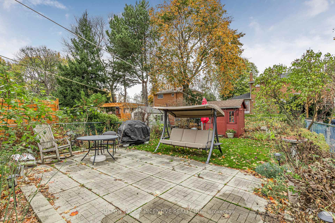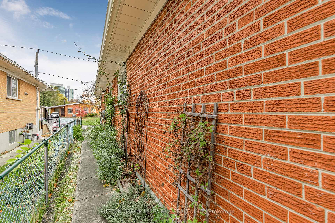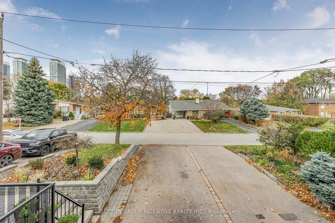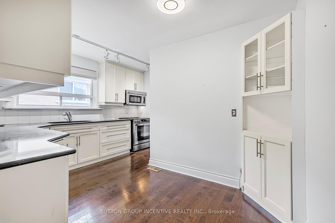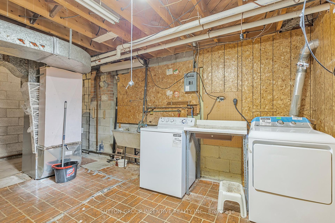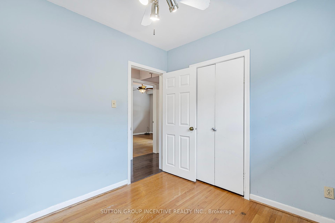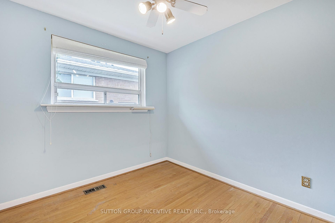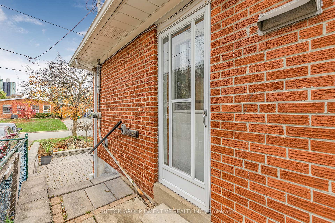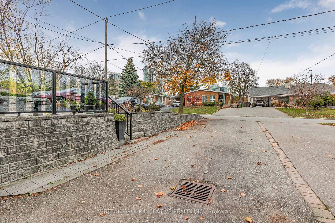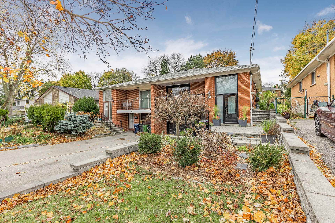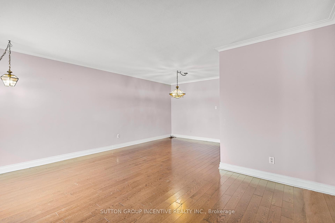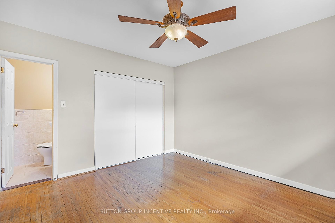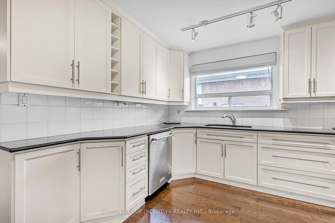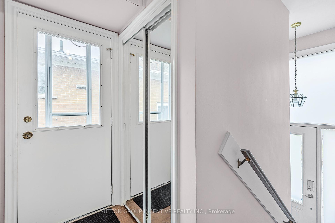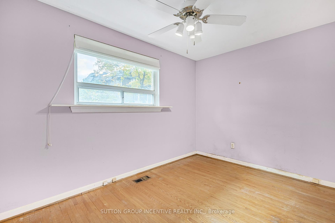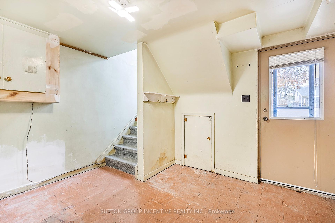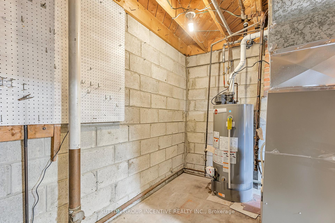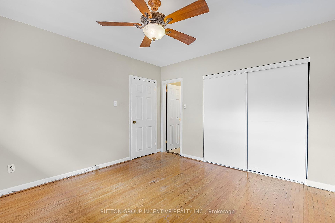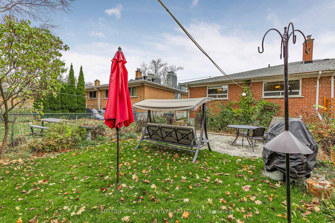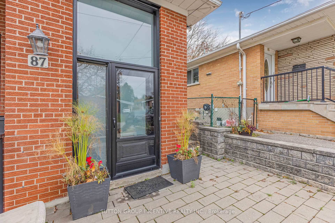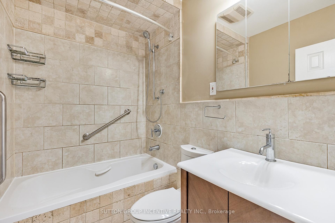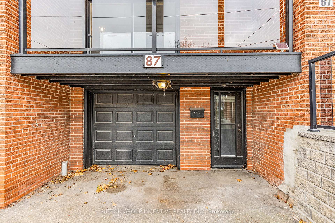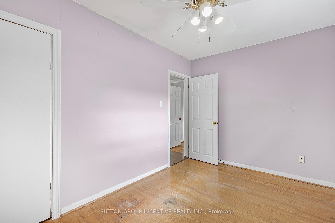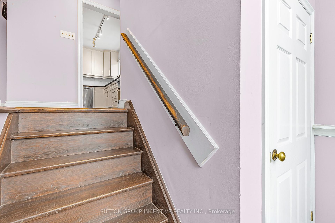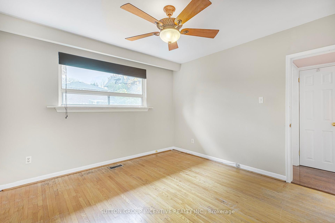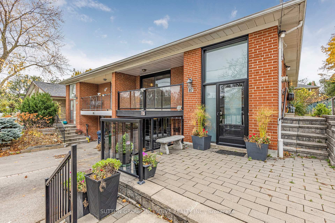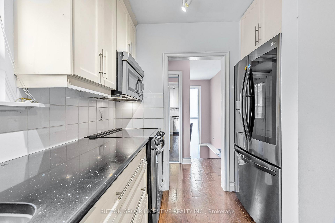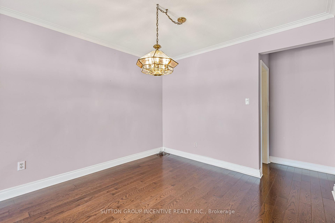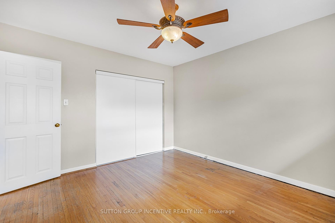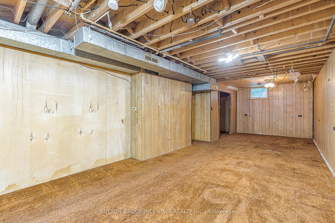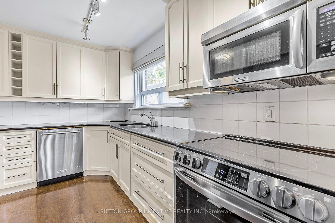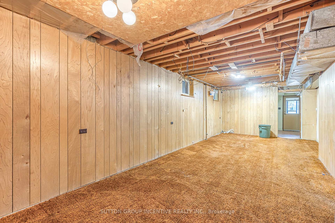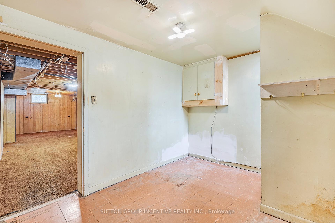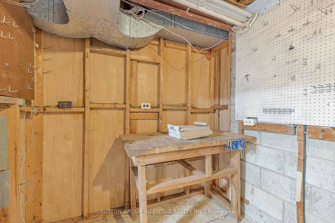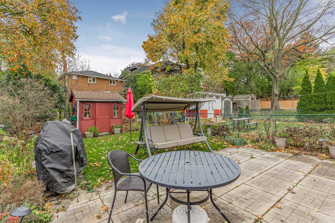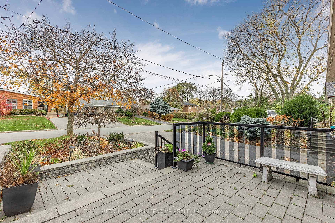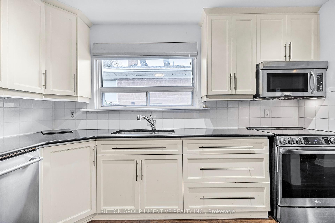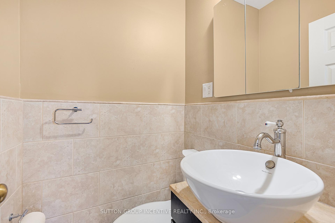$1,199,900
Available - For Sale
Listing ID: C10431772
87 Northey Dr , Toronto, M2L 2S8, Ontario
| Welcome to 87 Northey Drive. This 3 Bedroom 2 Bathroom, Semi Detached Bungalow Features Over 1100Sq Ft of Living Space With Ample Opportunity to Expand Into the Lower Level for Additional Space, or Create an Income Potential Accessory Apartment With Walk-Out Separate Entrance. Extra Large Open Concept Living/Dining Room with Walk-Out Covered Patio to Enjoy Year Round. Updated Kitchen Cabinetry & Countertops With Newer Appliances. Large Primary Bedroom with 2pc Ensuite & Double Wide Closet. Side Door Walk-Out to Spacious, Fully Fenced Backyard Surrounded by Mature Perennial Gardens. Furnace, A/C, Water Heater (Owned) 2021. Roof 2020. Located in a Quiet Mature Neighborhood Conveniently Close to Shopping, Schools and All Amenities. Large Driveway with Ample Parking. Minutes to North York General Hospital. Walking Distance to GO Transit & TTC. Minutes to DVP, 404 & 401. |
| Price | $1,199,900 |
| Taxes: | $5657.49 |
| Address: | 87 Northey Dr , Toronto, M2L 2S8, Ontario |
| Lot Size: | 30.17 x 127.89 (Feet) |
| Acreage: | < .50 |
| Directions/Cross Streets: | Leslie to Bannatyne to Woodsworth to Northey |
| Rooms: | 6 |
| Rooms +: | 2 |
| Bedrooms: | 3 |
| Bedrooms +: | |
| Kitchens: | 1 |
| Family Room: | N |
| Basement: | Sep Entrance, Unfinished |
| Approximatly Age: | 51-99 |
| Property Type: | Semi-Detached |
| Style: | Bungalow-Raised |
| Exterior: | Brick |
| Garage Type: | Built-In |
| (Parking/)Drive: | Private |
| Drive Parking Spaces: | 2 |
| Pool: | None |
| Other Structures: | Garden Shed |
| Approximatly Age: | 51-99 |
| Approximatly Square Footage: | 1100-1500 |
| Property Features: | Hospital, Park, Public Transit, Rec Centre, School |
| Fireplace/Stove: | N |
| Heat Source: | Gas |
| Heat Type: | Forced Air |
| Central Air Conditioning: | Central Air |
| Laundry Level: | Lower |
| Sewers: | Sewers |
| Water: | Municipal |
| Utilities-Cable: | A |
| Utilities-Hydro: | Y |
| Utilities-Gas: | Y |
| Utilities-Telephone: | A |
$
%
Years
This calculator is for demonstration purposes only. Always consult a professional
financial advisor before making personal financial decisions.
| Although the information displayed is believed to be accurate, no warranties or representations are made of any kind. |
| SUTTON GROUP INCENTIVE REALTY INC. |
|
|

Dir:
416-828-2535
Bus:
647-462-9629
| Book Showing | Email a Friend |
Jump To:
At a Glance:
| Type: | Freehold - Semi-Detached |
| Area: | Toronto |
| Municipality: | Toronto |
| Neighbourhood: | St. Andrew-Windfields |
| Style: | Bungalow-Raised |
| Lot Size: | 30.17 x 127.89(Feet) |
| Approximate Age: | 51-99 |
| Tax: | $5,657.49 |
| Beds: | 3 |
| Baths: | 2 |
| Fireplace: | N |
| Pool: | None |
Locatin Map:
Payment Calculator:

