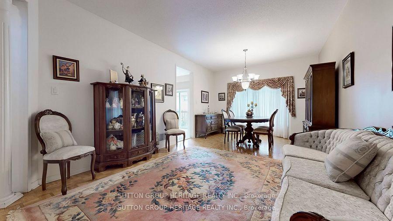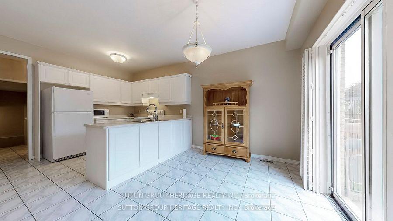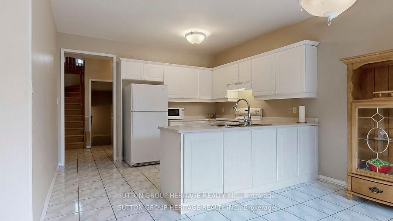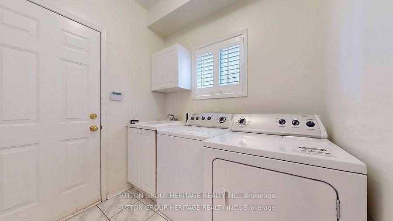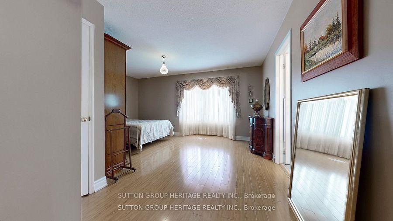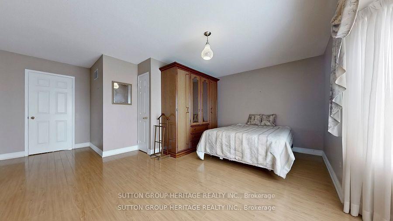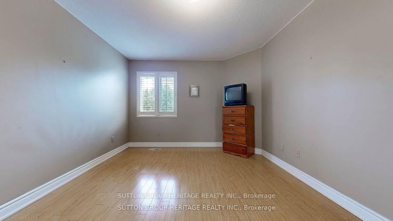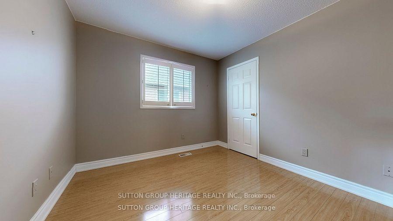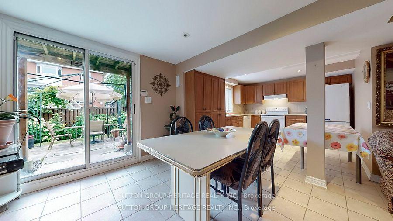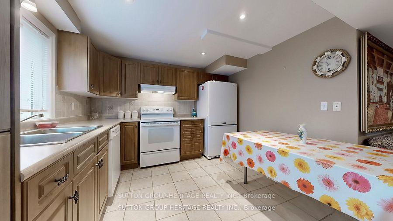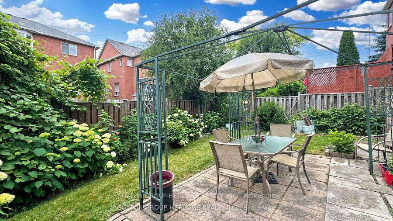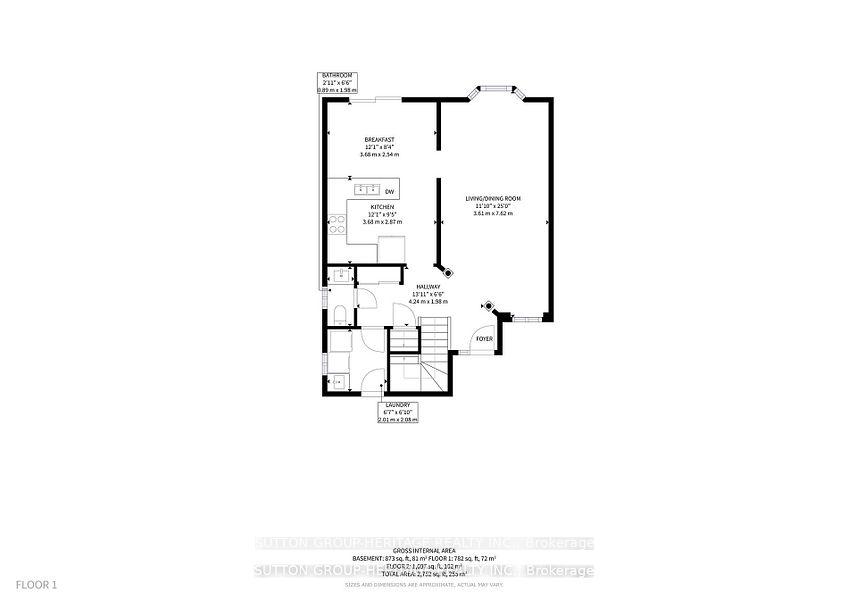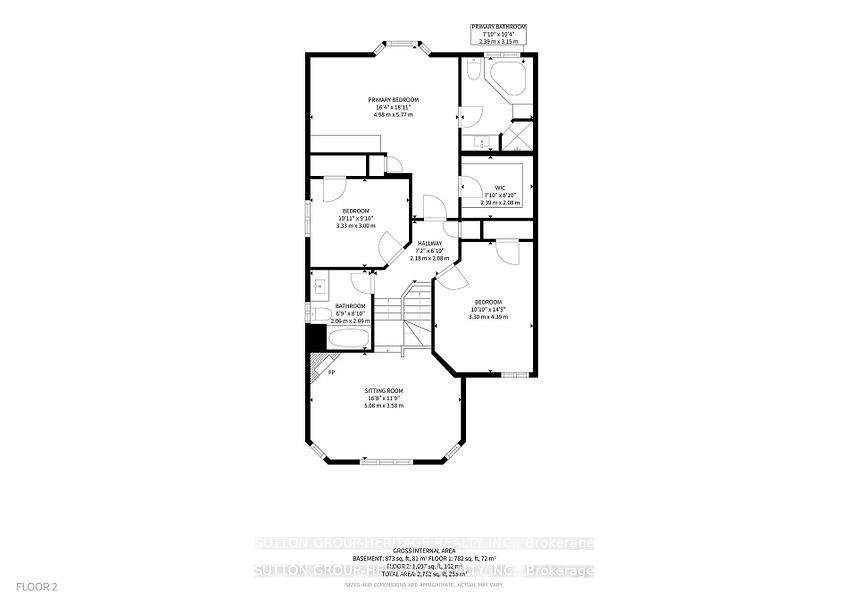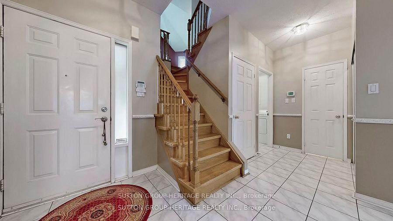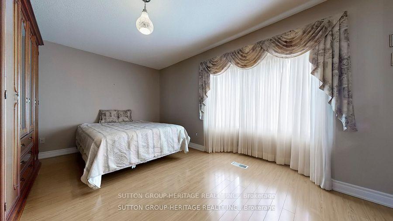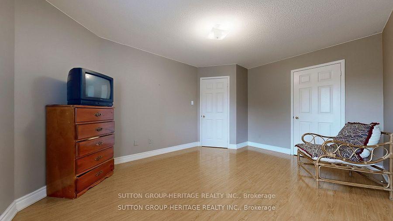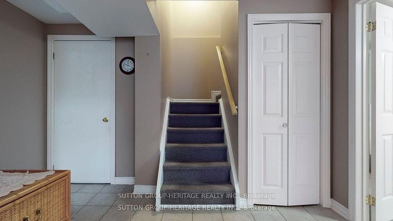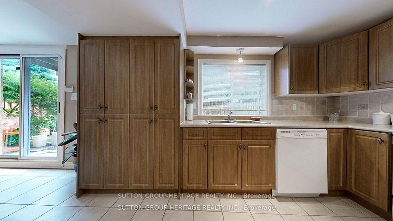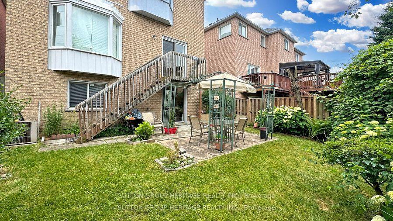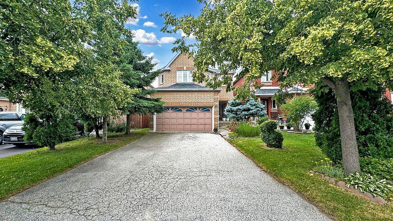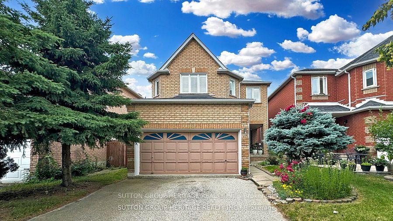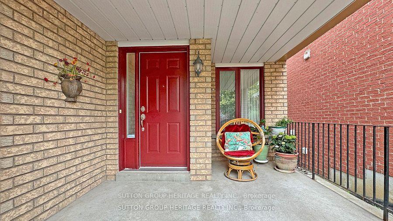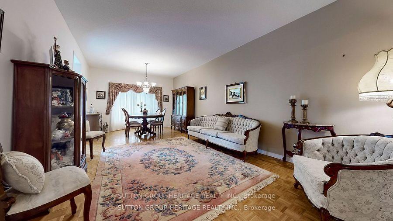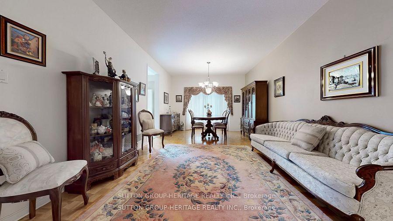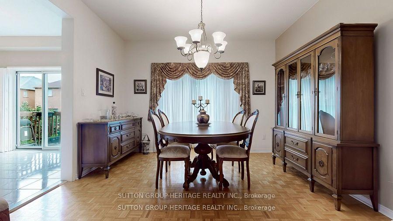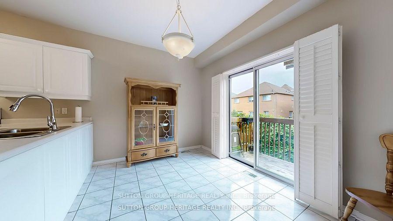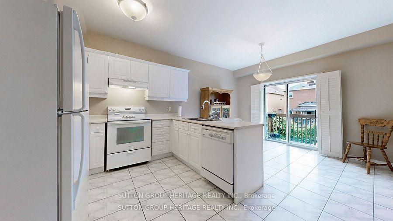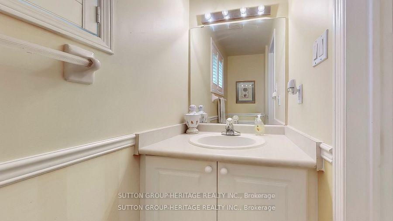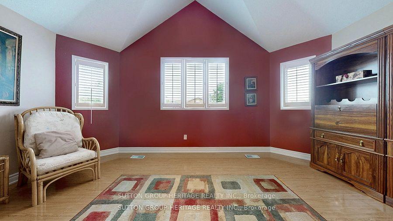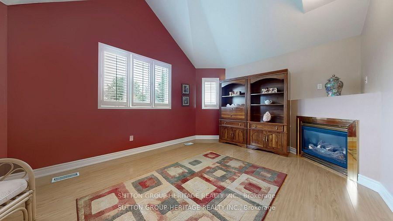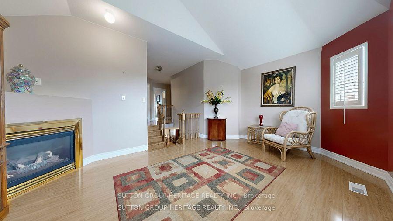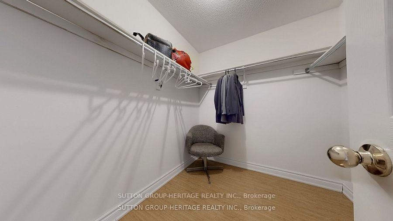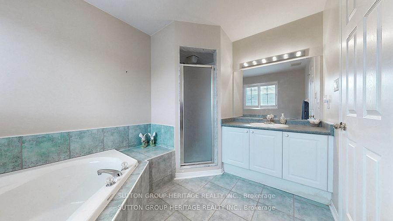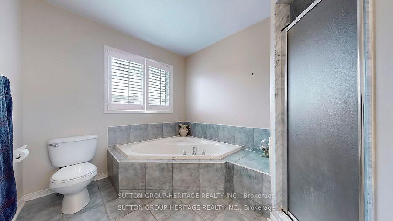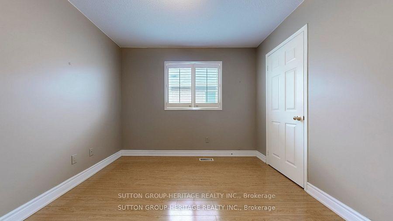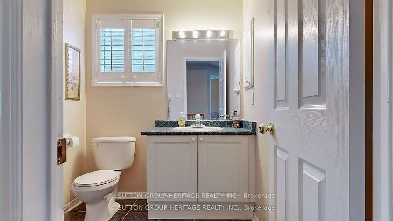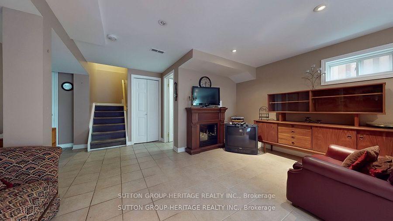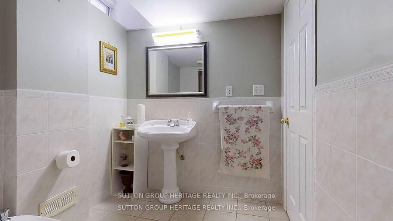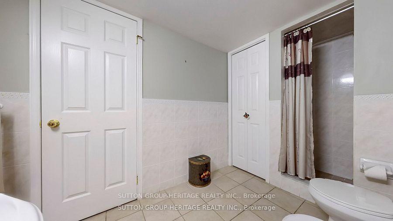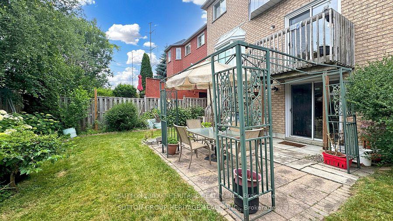$1,099,000
Available - For Sale
Listing ID: E9381012
1452 Sandhurst Cres , Pickering, L1V 6Y8, Ontario
| Welcome Home To This Beautifully Well Maintained 1,939 Sq.Ft. Home In The Quiet Family Community Of Highbush. As You Walk In You Will Notice 9' Ceilings Throughout The Main Floor. This Home Has Been Maintained And Cared For By It's Original Owner. The Home Boasts A Finished Basement With Bathroom, Kitchen And Full Walkout. After A Hard Days Work Come Home And Relax In Your Cozy Family Room With 12' Vaulted Ceiling And Gas Fireplace. The Home Is Situated Within Minutes To Rouge Conservation, Trails, Shopping, Public Transit And Schools. Not Only Does This Home Have A Spacious Main Floor Laundry, But Also Has Hook-Up's For A Basement Laundry Room, And Included For Your Convenience Is A Gas BBQ Hook-Up, House Alarm (Not Monitored). All Contents Are Included, or can be removed if not needed. Contents In "As Is" Condition, No Warranties/Representations. Don't Miss Out On This Home! |
| Extras: All Contents Are Included, Contents In As Is Condition, No Warranties/Representations. |
| Price | $1,099,000 |
| Taxes: | $6603.84 |
| Address: | 1452 Sandhurst Cres , Pickering, L1V 6Y8, Ontario |
| Lot Size: | 35.34 x 100.71 (Feet) |
| Directions/Cross Streets: | Altona Rd / Pine Grove Ave |
| Rooms: | 6 |
| Bedrooms: | 3 |
| Bedrooms +: | |
| Kitchens: | 1 |
| Kitchens +: | 1 |
| Family Room: | Y |
| Basement: | Fin W/O, Full |
| Approximatly Age: | 16-30 |
| Property Type: | Detached |
| Style: | 2-Storey |
| Exterior: | Brick |
| Garage Type: | Attached |
| (Parking/)Drive: | Private |
| Drive Parking Spaces: | 2 |
| Pool: | None |
| Approximatly Age: | 16-30 |
| Approximatly Square Footage: | 1500-2000 |
| Property Features: | Fenced Yard, Grnbelt/Conserv, Public Transit, School, School Bus Route |
| Fireplace/Stove: | Y |
| Heat Source: | Gas |
| Heat Type: | Forced Air |
| Central Air Conditioning: | Central Air |
| Sewers: | Sewers |
| Water: | Municipal |
$
%
Years
This calculator is for demonstration purposes only. Always consult a professional
financial advisor before making personal financial decisions.
| Although the information displayed is believed to be accurate, no warranties or representations are made of any kind. |
| SUTTON GROUP-HERITAGE REALTY INC. |
|
|

Dir:
416-828-2535
Bus:
647-462-9629
| Book Showing | Email a Friend |
Jump To:
At a Glance:
| Type: | Freehold - Detached |
| Area: | Durham |
| Municipality: | Pickering |
| Neighbourhood: | Highbush |
| Style: | 2-Storey |
| Lot Size: | 35.34 x 100.71(Feet) |
| Approximate Age: | 16-30 |
| Tax: | $6,603.84 |
| Beds: | 3 |
| Baths: | 4 |
| Fireplace: | Y |
| Pool: | None |
Locatin Map:
Payment Calculator:

