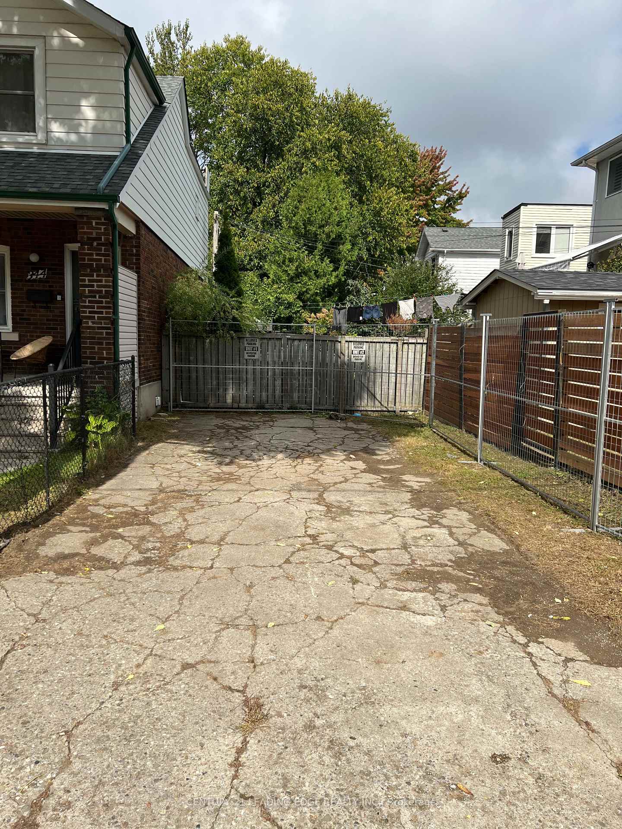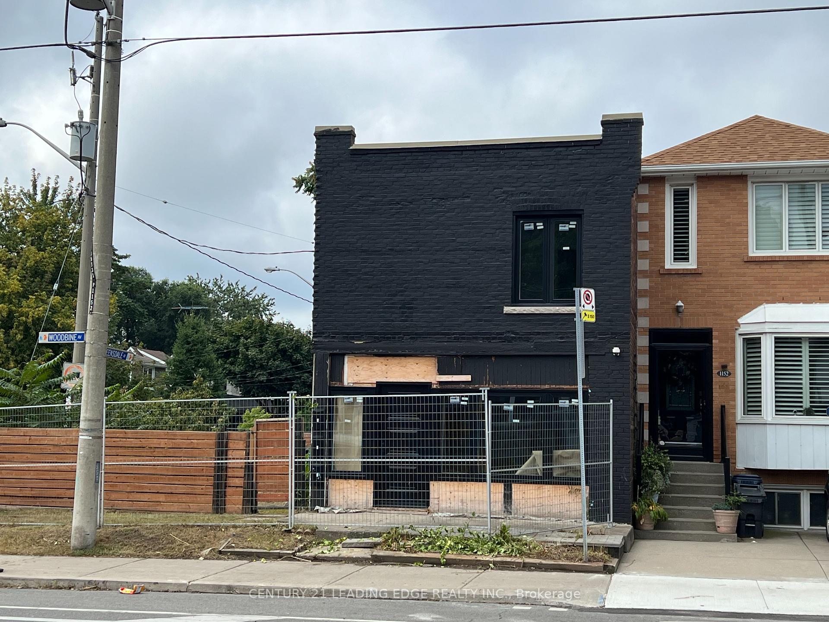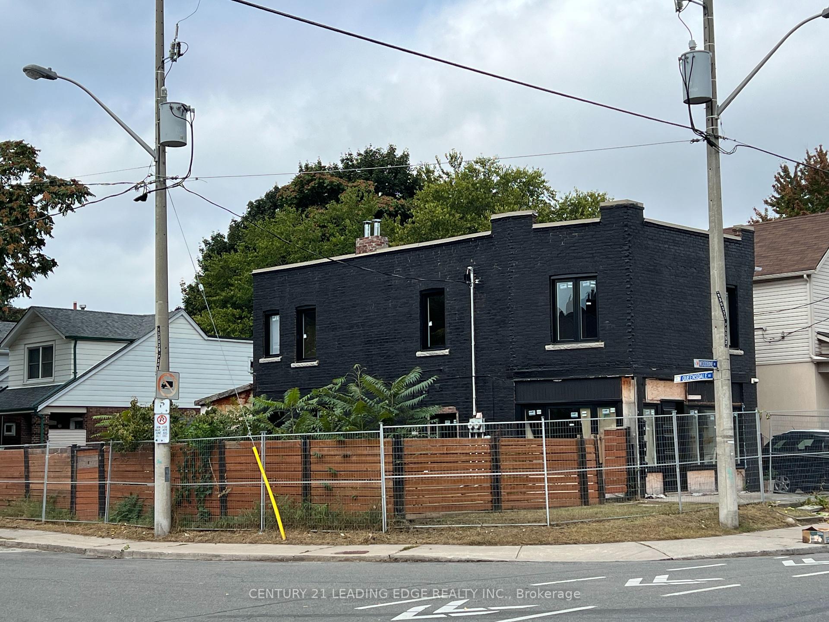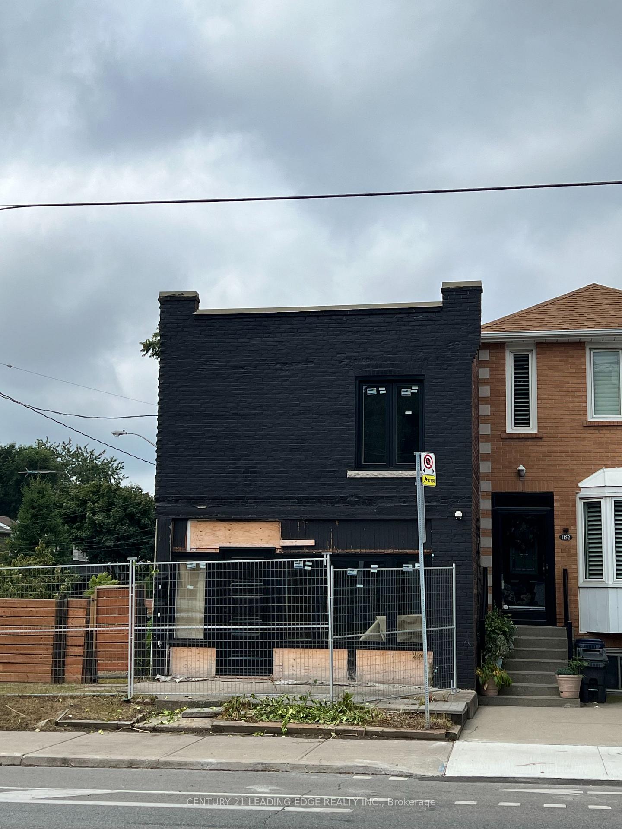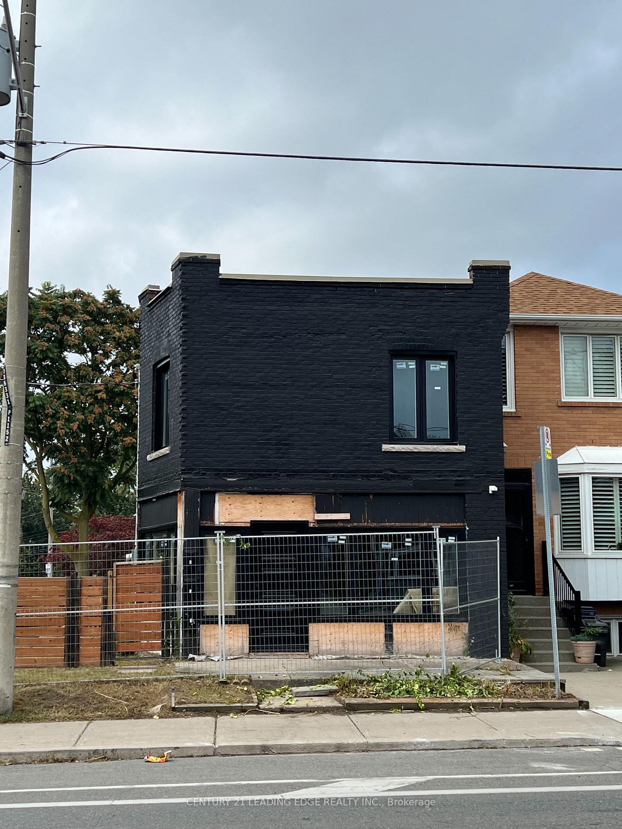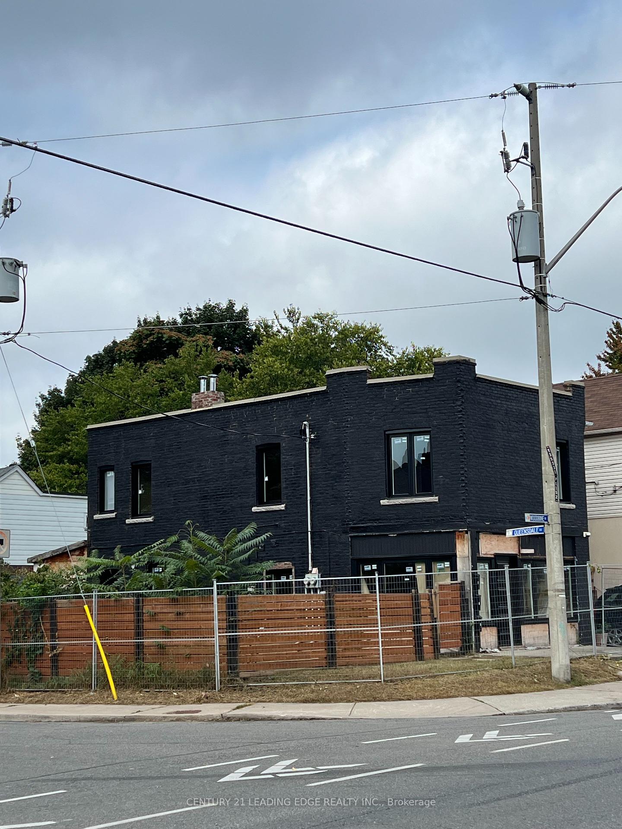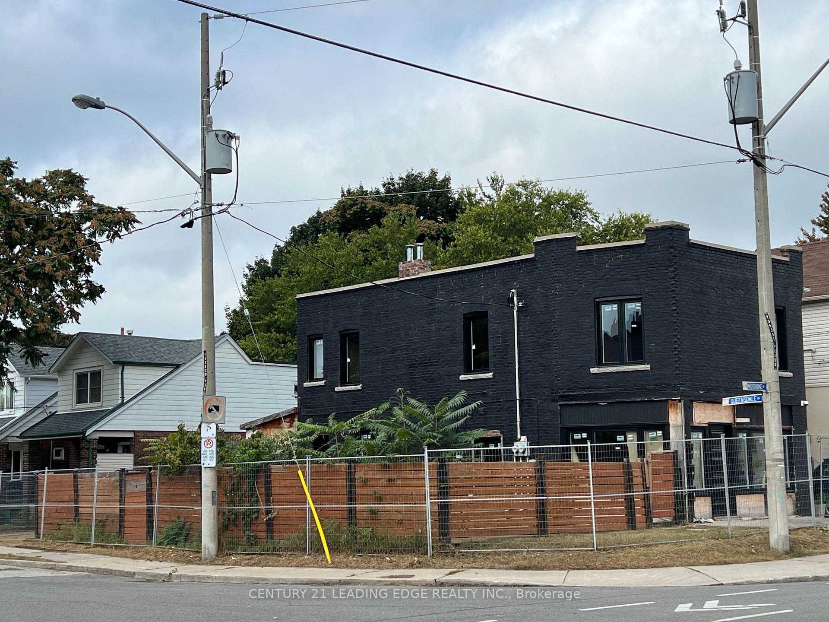$1,099,999
Available - For Sale
Listing ID: E9390687
1150 WOODBINE Ave , Toronto, M4C 4C9, Ontario
| Calling All Builders, Renovators, Contractors & Handymen. This Is The Project That You Have Been Waiting For. Located In Prime, Highly Sought After & Desirable East York Sits This Corner Lot Diamond In The Rough. Great Opportunity & Potential Await. Zoning Allows Three Self Contained Units. Parking At Rear Of Building. Separate Entrance To Each Unit. Approved Plans Available. Walking Distance To Transit, Shopping, Restaurants & So Much More. |
| Price | $1,099,999 |
| Taxes: | $3378.00 |
| Address: | 1150 WOODBINE Ave , Toronto, M4C 4C9, Ontario |
| Lot Size: | 22.77 x 100.00 (Feet) |
| Directions/Cross Streets: | Woodbine & Danforth |
| Rooms: | 10 |
| Bedrooms: | 3 |
| Bedrooms +: | 2 |
| Kitchens: | 0 |
| Family Room: | Y |
| Basement: | Sep Entrance, Unfinished |
| Property Type: | Semi-Detached |
| Style: | 2-Storey |
| Exterior: | Brick |
| Garage Type: | None |
| (Parking/)Drive: | Private |
| Drive Parking Spaces: | 4 |
| Pool: | None |
| Fireplace/Stove: | N |
| Heat Source: | Other |
| Heat Type: | Other |
| Central Air Conditioning: | None |
| Sewers: | Sewers |
| Water: | Municipal |
$
%
Years
This calculator is for demonstration purposes only. Always consult a professional
financial advisor before making personal financial decisions.
| Although the information displayed is believed to be accurate, no warranties or representations are made of any kind. |
| CENTURY 21 LEADING EDGE REALTY INC. |
|
|

Dir:
416-828-2535
Bus:
647-462-9629
| Book Showing | Email a Friend |
Jump To:
At a Glance:
| Type: | Freehold - Semi-Detached |
| Area: | Toronto |
| Municipality: | Toronto |
| Neighbourhood: | Danforth Village-East York |
| Style: | 2-Storey |
| Lot Size: | 22.77 x 100.00(Feet) |
| Tax: | $3,378 |
| Beds: | 3+2 |
| Baths: | 3 |
| Fireplace: | N |
| Pool: | None |
Locatin Map:
Payment Calculator:

