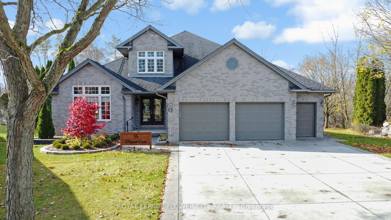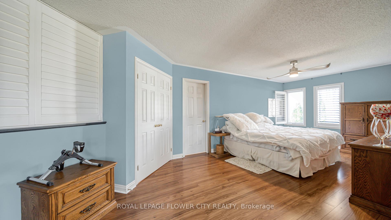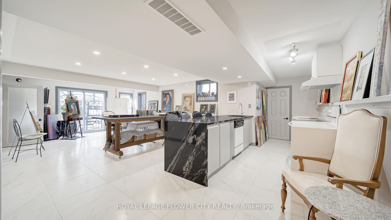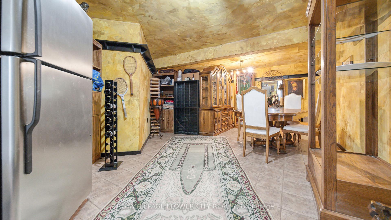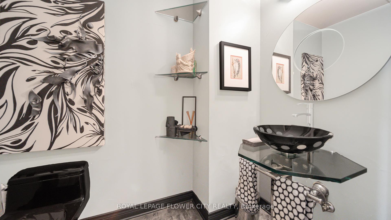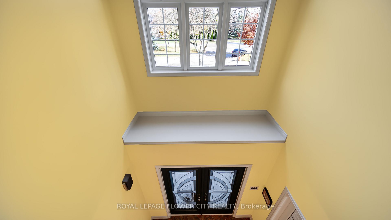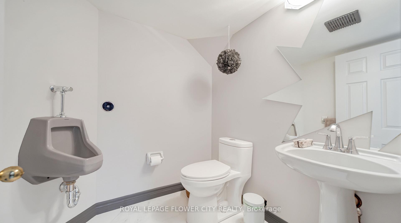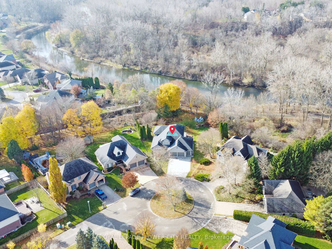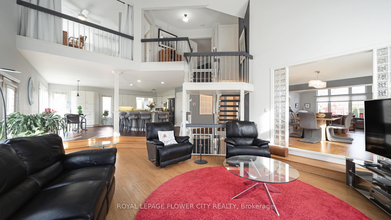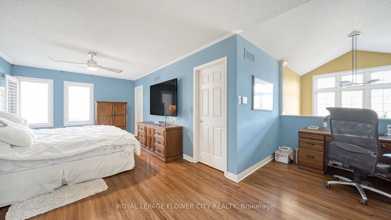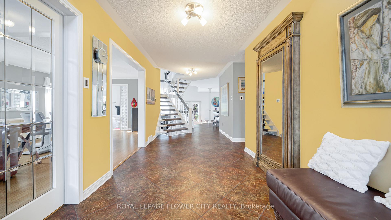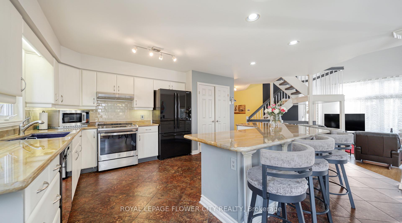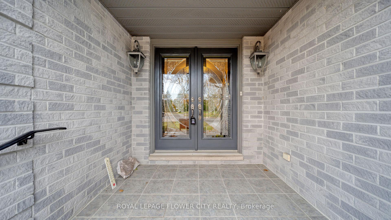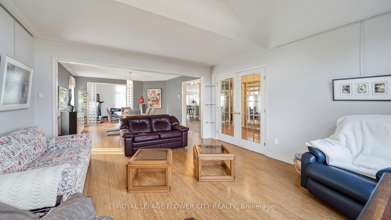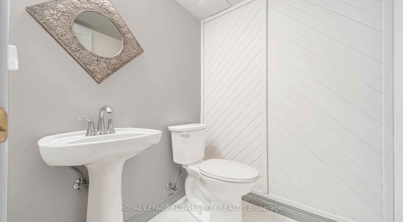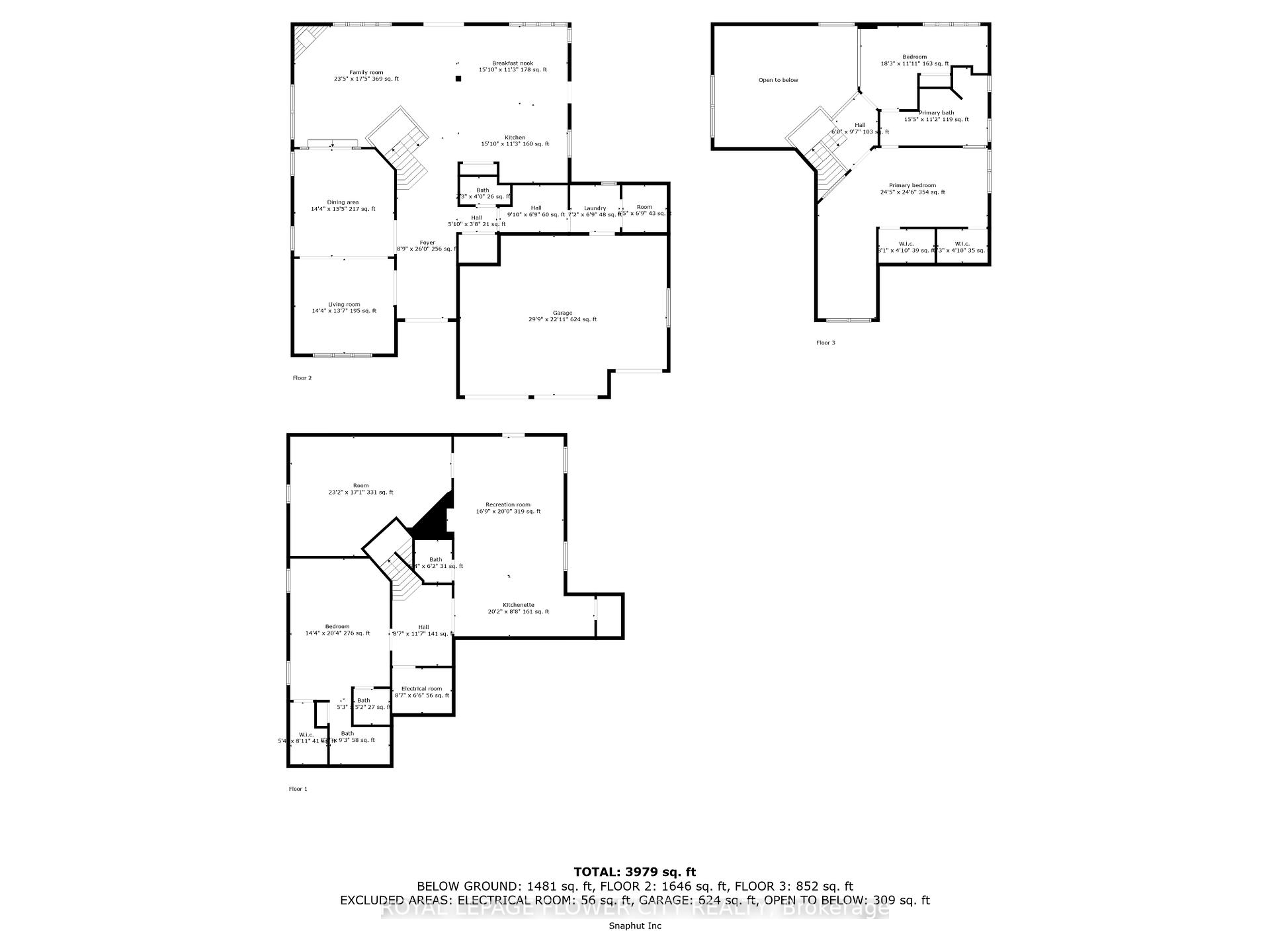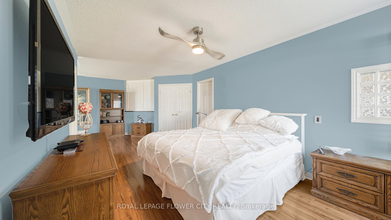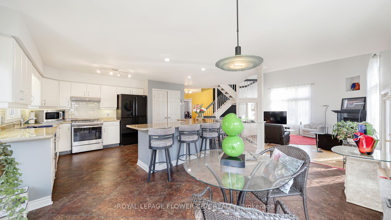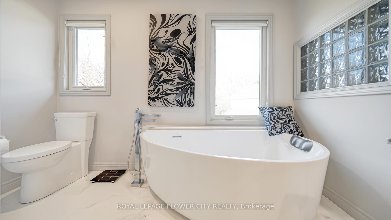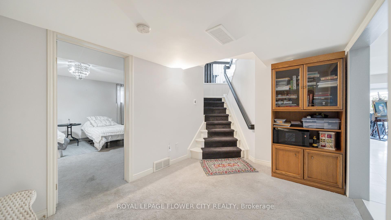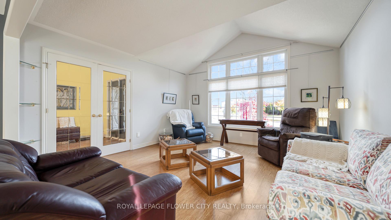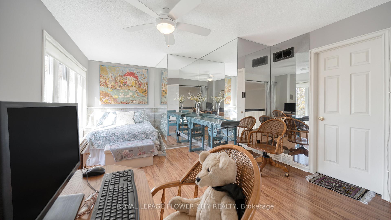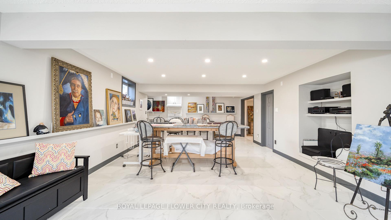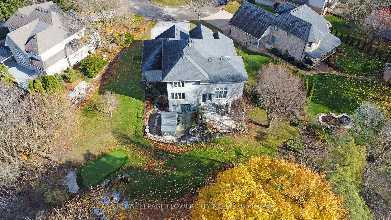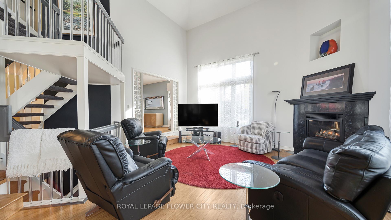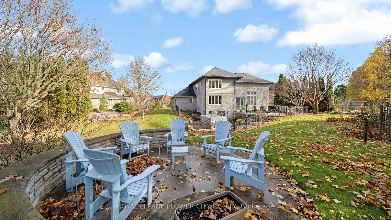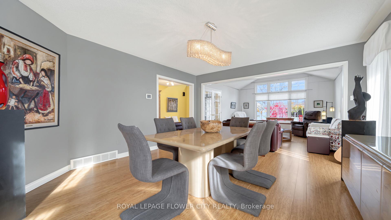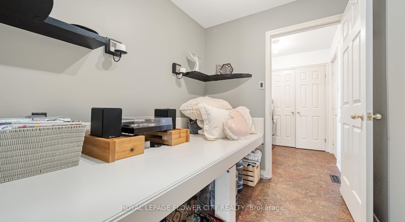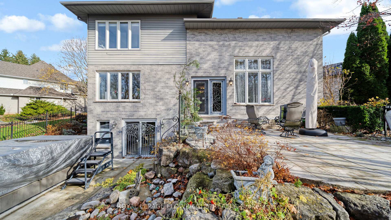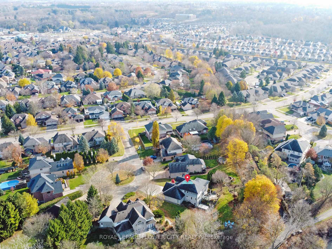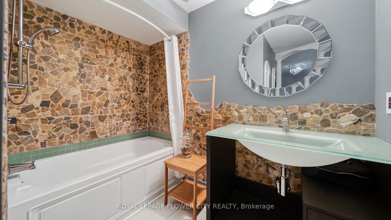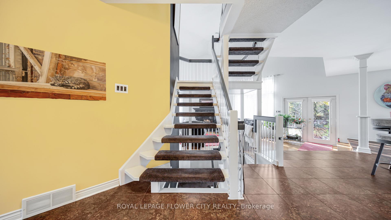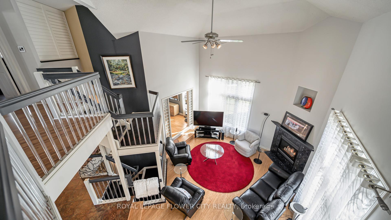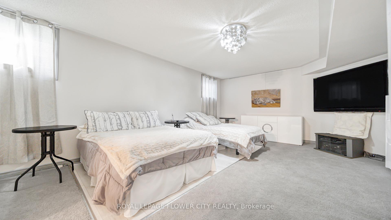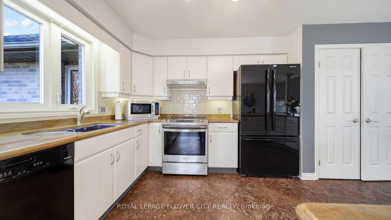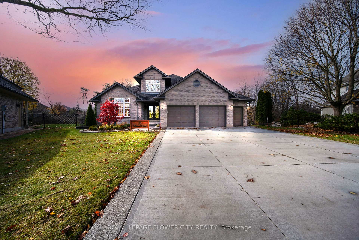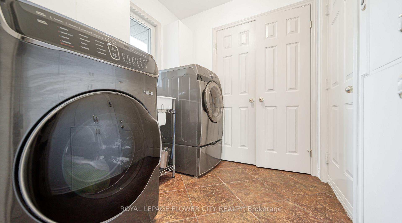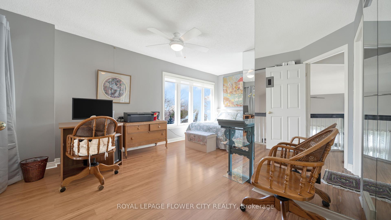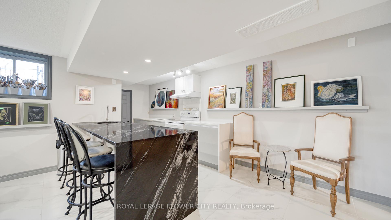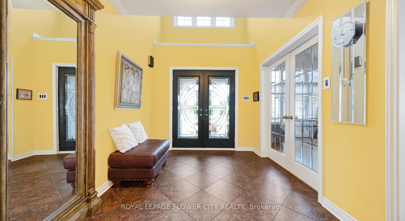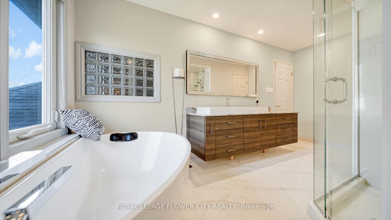$1,500,000
Available - For Sale
Listing ID: X10432721
15 Bayside Crt West , London, N5Y 5M6, Ontario
| Nestled in a peaceful,family-friendly neighborhood, 15 Bayside Court offers a perfect blend of comfort, convenience, and contemporary living. This charming home is situated in a sought-after area of London, Ontario, with easy access to local amenities, top-rated schools, and green spaces, making it an ideal choice for those seeking both tranquility and accessibility.Located on a quiet cul-de-sac,Huron Heights, adjacent to Kilally Meadows, backing on the Thames River with kms of hiking/biking trails, and mere minutes from Fanshawe Conservation Area, this house is an outdoor enthusiasts paradise , ensuring a serene living environment with minimal traffic. The house boasts a spacious lot, providing ample room for outdoor activities, gardening, or entertaining guests Open concept kitchen with large windows throughout the house brings abundance of natural light throughout. The mature trees and landscaping around the home create an inviting atmosphere, enhancing the overall curb appeal .Whether youre a growing family, professionals, or retirees, this home offers the perfect balance of comfort, style, and convenience. Dont miss your chance to make 15 Bayside Court your new home. |
| Price | $1,500,000 |
| Taxes: | $8431.96 |
| Address: | 15 Bayside Crt West , London, N5Y 5M6, Ontario |
| Lot Size: | 51.05 x 146.70 (Feet) |
| Directions/Cross Streets: | Killay West/ Left on Bayside |
| Rooms: | 11 |
| Bedrooms: | 2 |
| Bedrooms +: | 1 |
| Kitchens: | 1 |
| Kitchens +: | 1 |
| Family Room: | Y |
| Basement: | Fin W/O, Sep Entrance |
| Property Type: | Detached |
| Style: | 2-Storey |
| Exterior: | Brick, Concrete |
| Garage Type: | Attached |
| (Parking/)Drive: | Private |
| Drive Parking Spaces: | 6 |
| Pool: | None |
| Property Features: | Fenced Yard, Golf, Library, Park, Place Of Worship, River/Stream |
| Fireplace/Stove: | Y |
| Heat Source: | Gas |
| Heat Type: | Forced Air |
| Central Air Conditioning: | Central Air |
| Sewers: | Sewers |
| Water: | Municipal |
| Utilities-Cable: | Y |
| Utilities-Gas: | Y |
| Utilities-Telephone: | Y |
$
%
Years
This calculator is for demonstration purposes only. Always consult a professional
financial advisor before making personal financial decisions.
| Although the information displayed is believed to be accurate, no warranties or representations are made of any kind. |
| ROYAL LEPAGE FLOWER CITY REALTY |
|
|

Dir:
416-828-2535
Bus:
647-462-9629
| Virtual Tour | Book Showing | Email a Friend |
Jump To:
At a Glance:
| Type: | Freehold - Detached |
| Area: | Middlesex |
| Municipality: | London |
| Neighbourhood: | East A |
| Style: | 2-Storey |
| Lot Size: | 51.05 x 146.70(Feet) |
| Tax: | $8,431.96 |
| Beds: | 2+1 |
| Baths: | 4 |
| Fireplace: | Y |
| Pool: | None |
Locatin Map:
Payment Calculator:

