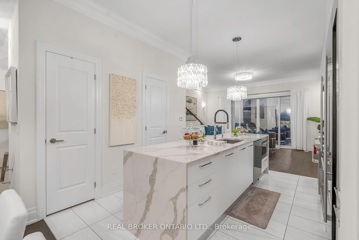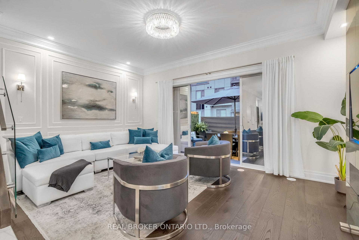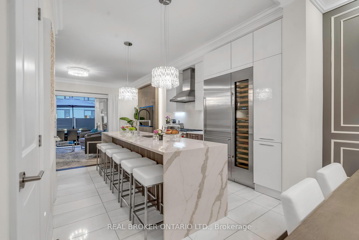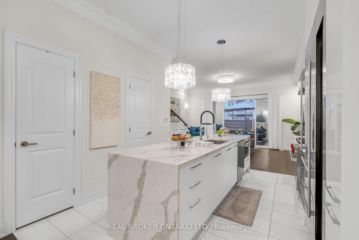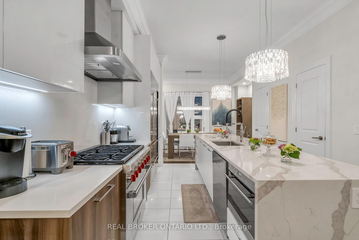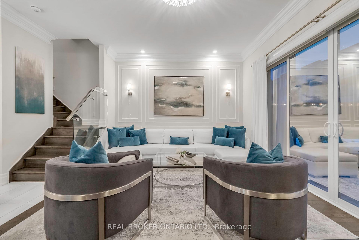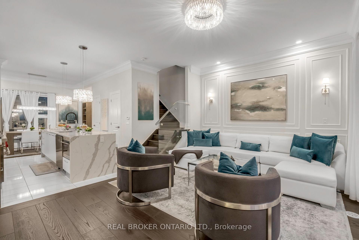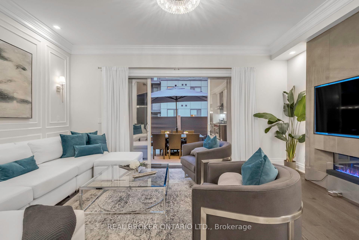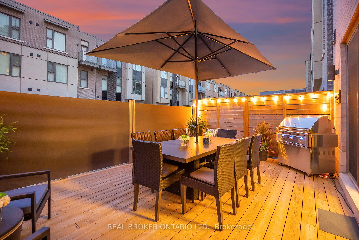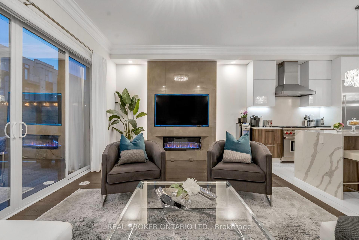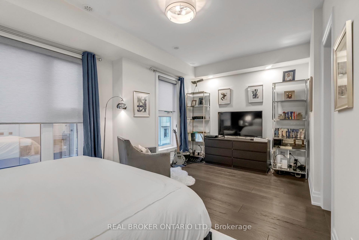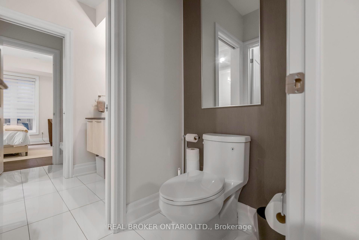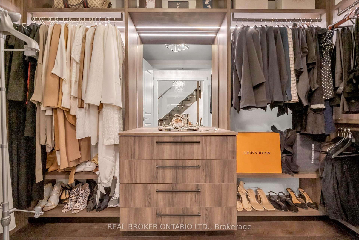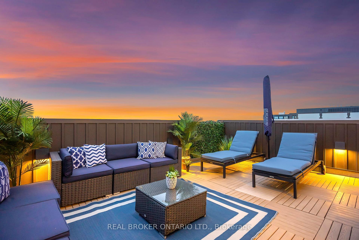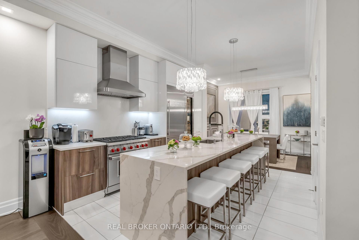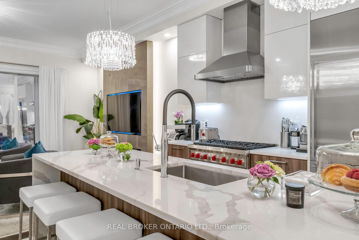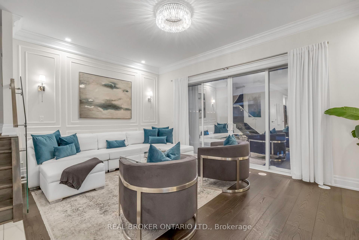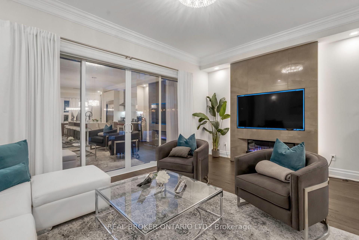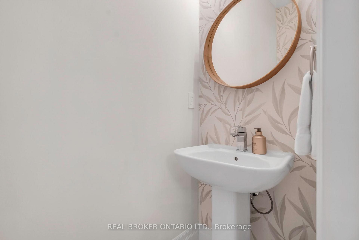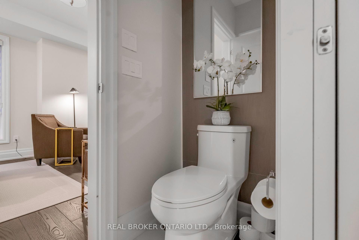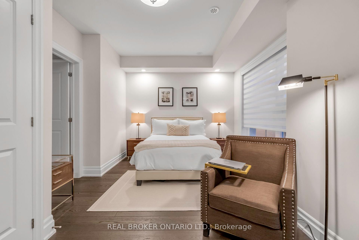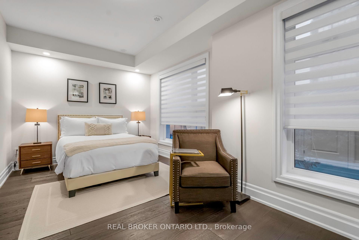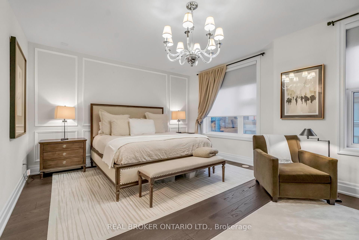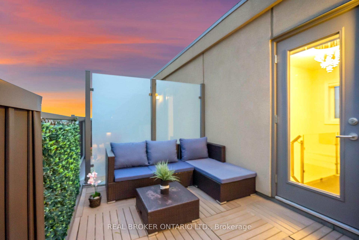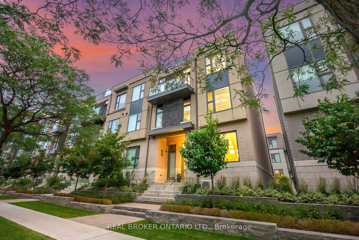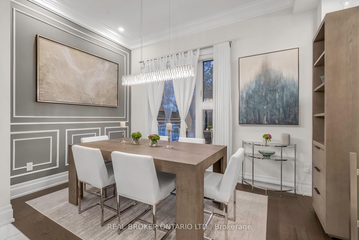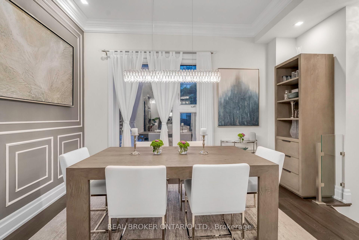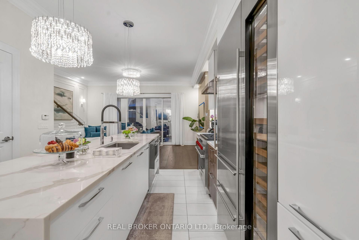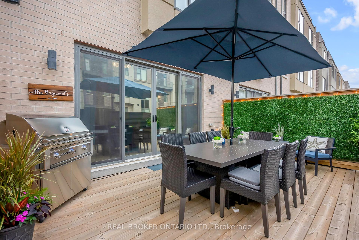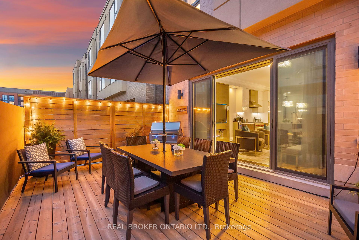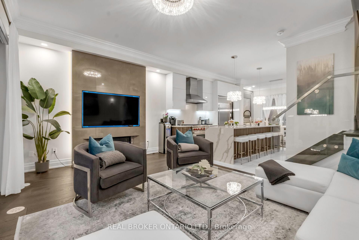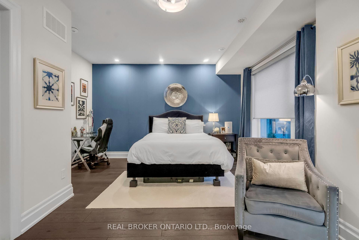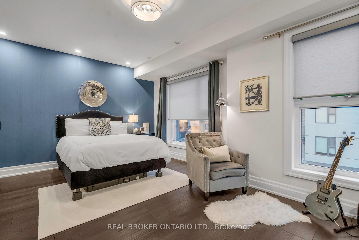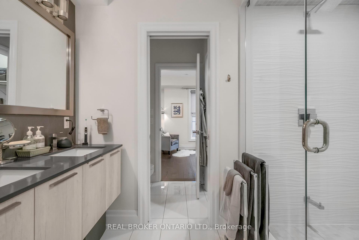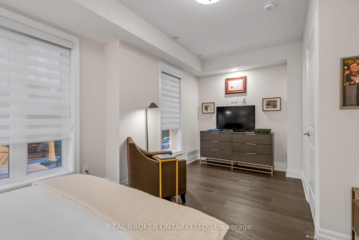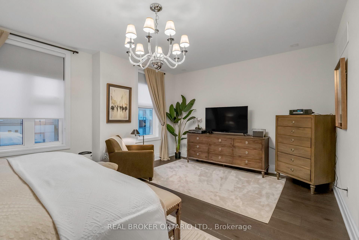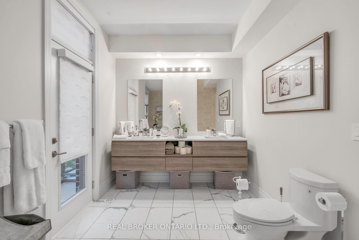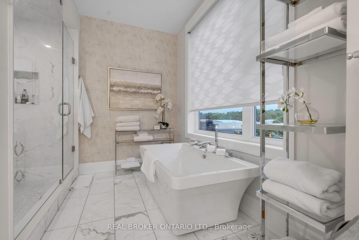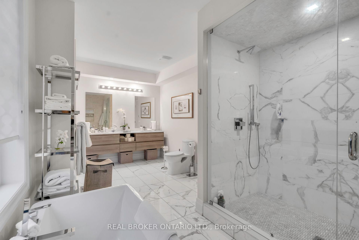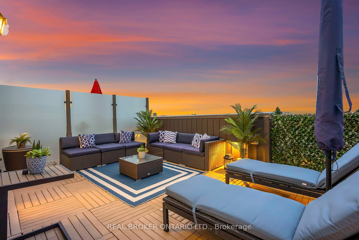$1,700,000
Available - For Sale
Listing ID: N9381642
869 Clark Ave West , Vaughan, L4J 0K6, Ontario
| Luxury Townhome in the heart of Thornhill. Over 150K of upgrade on top of builder upgrade. This exquisite corner unit features a 2-car garage plus 2 additional parking spots. Inside, you'll find a built-in and custom-designed TV station, an electric fireplace with a heater, and stunning Scavolini kitchens with an extra-long island and waterfall countertops. The kitchen also boasts a 6-burner Wolf stove, a custom-designed built-in wine fridge, and natural stone flooring. The terrace is perfect for outdoor entertaining, with a BBQ gas line hookup and a privacy fence and screen. Bedrooms 1 and 2 each have walk-in closets and private toilets. The primary bedroom spans the entire 3rd floor, featuring a walk-in closet with Scavolini design and closet organizers. The primary ensuite is a luxurious 5-piece bathroom with heated floors.Stunning Rooftop Deck with an Unobstructed View w/ another BBQ gas line hookup and a water hose. Additional features include two separate AC units, an owned furnace and water tank, glass and metal staircases on every floor, 9'' engineered hardwood floors throughout, a furnace upgraded with a media air cleaner and steam humidifier. Living & Dirning room with crown moulding and wainscotting. Pot lights and custom Hunter Douglas blinds are installed throughout the house. POTL: $205.7. See virtual tour for more details. |
| Extras: Enjoy the nearby Promenade Mall with its trendy boutiques and restaurants, or take advantage of easy commuting with the Promenade Terminal and Vaughan Metropolitan Centre Subway Station just minutes away. |
| Price | $1,700,000 |
| Taxes: | $5500.00 |
| Address: | 869 Clark Ave West , Vaughan, L4J 0K6, Ontario |
| Lot Size: | 22.97 x 70.60 (Feet) |
| Directions/Cross Streets: | Clark Ave & Bathurst St |
| Rooms: | 7 |
| Bedrooms: | 3 |
| Bedrooms +: | |
| Kitchens: | 1 |
| Family Room: | N |
| Basement: | Finished |
| Property Type: | Att/Row/Twnhouse |
| Style: | 3-Storey |
| Exterior: | Brick Front |
| Garage Type: | Built-In |
| (Parking/)Drive: | Private |
| Drive Parking Spaces: | 2 |
| Pool: | None |
| Fireplace/Stove: | Y |
| Heat Source: | Gas |
| Heat Type: | Forced Air |
| Central Air Conditioning: | Central Air |
| Laundry Level: | Lower |
| Sewers: | Sewers |
| Water: | Municipal |
$
%
Years
This calculator is for demonstration purposes only. Always consult a professional
financial advisor before making personal financial decisions.
| Although the information displayed is believed to be accurate, no warranties or representations are made of any kind. |
| REAL BROKER ONTARIO LTD. |
|
|

Dir:
416-828-2535
Bus:
647-462-9629
| Virtual Tour | Book Showing | Email a Friend |
Jump To:
At a Glance:
| Type: | Freehold - Att/Row/Twnhouse |
| Area: | York |
| Municipality: | Vaughan |
| Neighbourhood: | Brownridge |
| Style: | 3-Storey |
| Lot Size: | 22.97 x 70.60(Feet) |
| Tax: | $5,500 |
| Beds: | 3 |
| Baths: | 3 |
| Fireplace: | Y |
| Pool: | None |
Locatin Map:
Payment Calculator:

