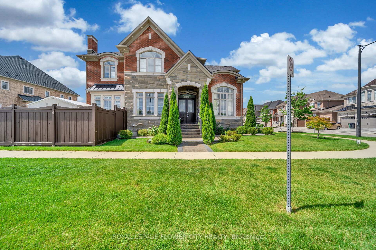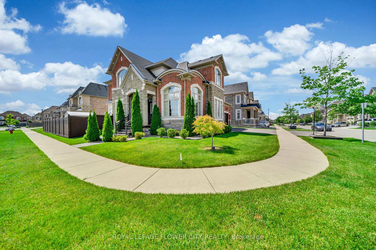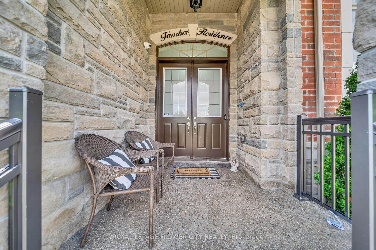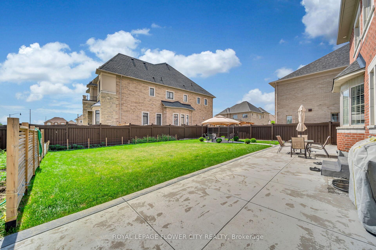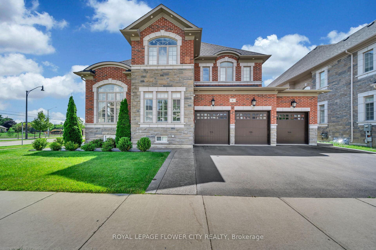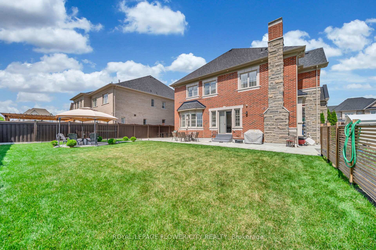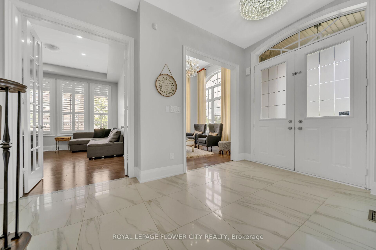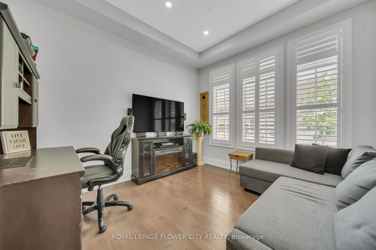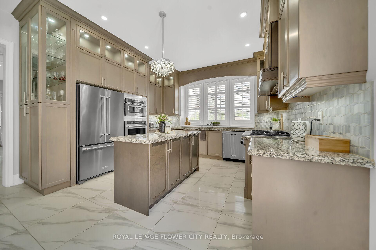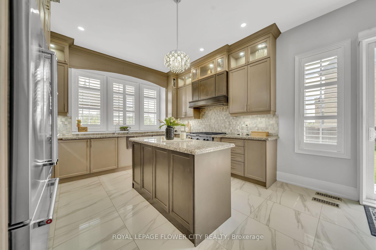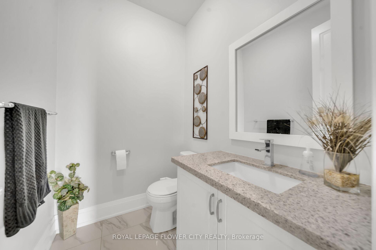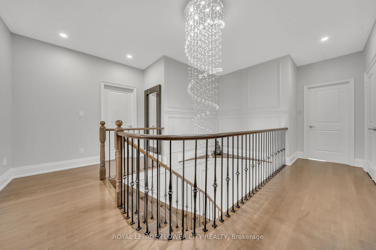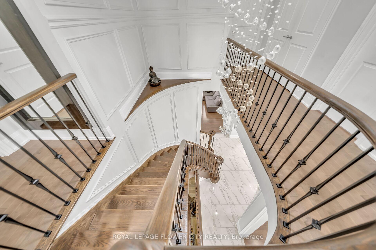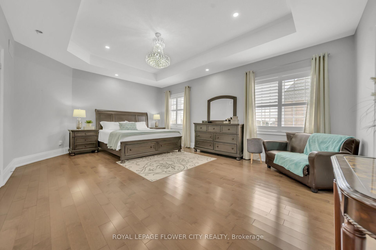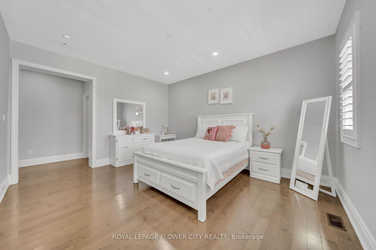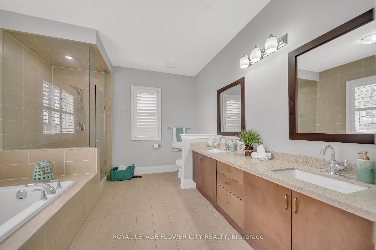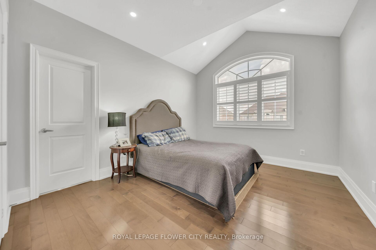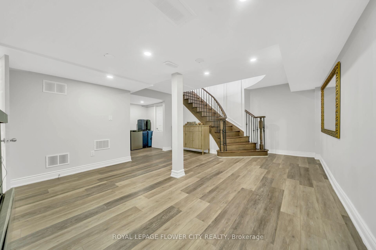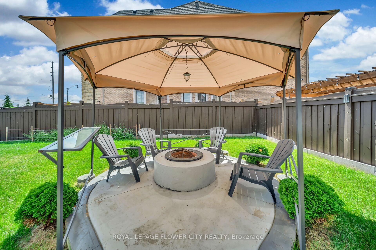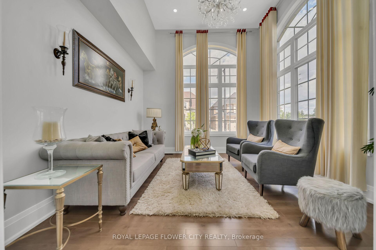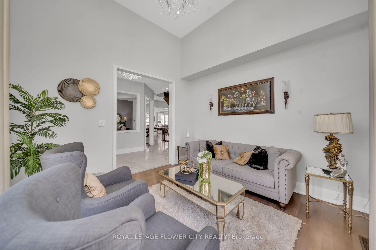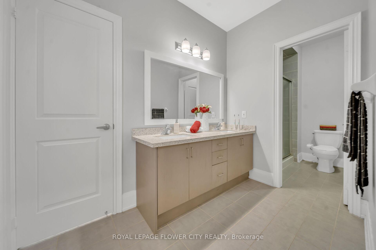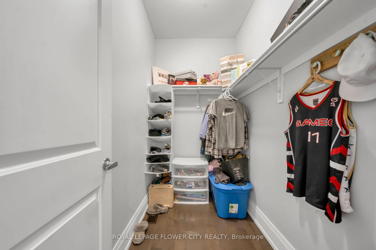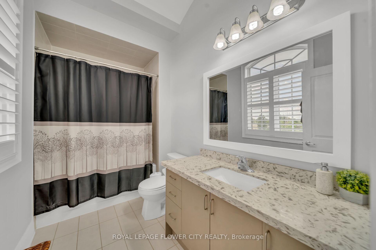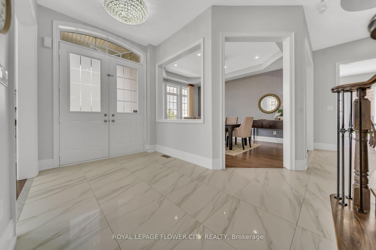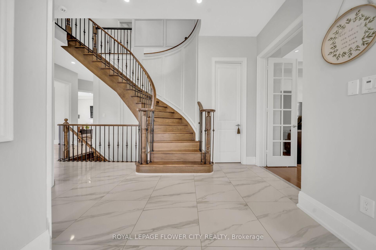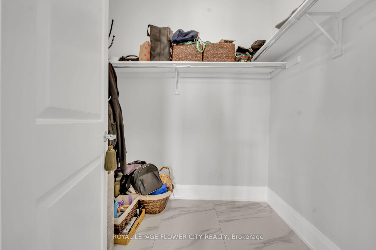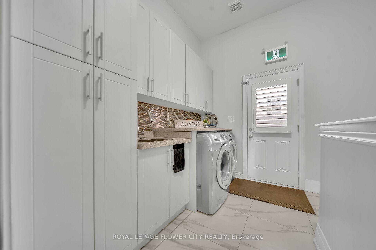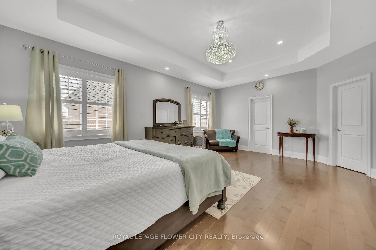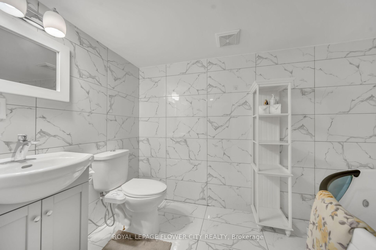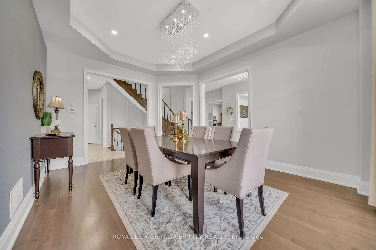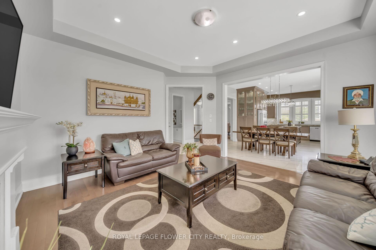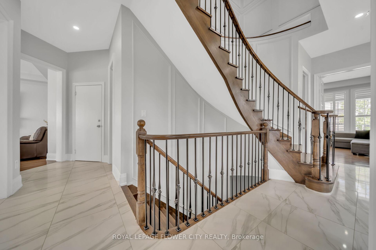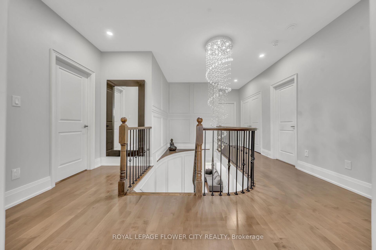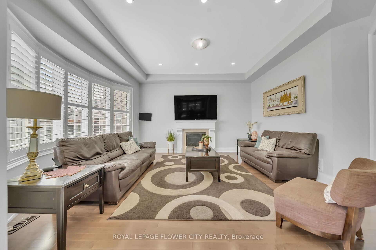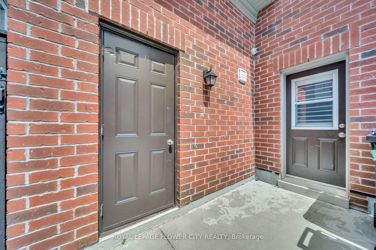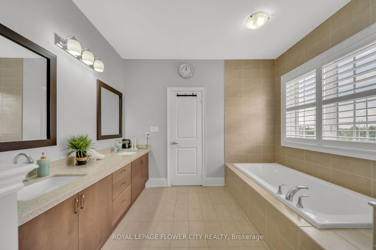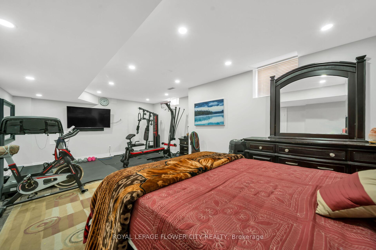$2,149,999
Available - For Sale
Listing ID: W10432034
9 Balloon Cres , Brampton, L6P 4B7, Ontario
| Spectacular executive home located in Brampton's most prestigious area, the Vales of Humber. This modern residence features 4 bedrooms, plus a legal 3-bedroom second dwelling unit, offering a total of 6 bathrooms and approximately 5,400 sq. ft. of luxury living space. The home boasts soaring 12 ft. ceilings in the living room, 10 ft. ceilings on the main floor, and 9 ft. ceilings on the second floor. Highlights include an upgraded dream kitchen with high-end built-in appliances and a massive island, upgraded hardwood floors throughout, oak stairs with upgraded iron pickets, a den on the main floor, a three-car garage, a sprinkler system, a water softener, and over 100 pot lights installed inside and outside the house. The premium corner lot features a deep yard with a gazebo and inbuilt fire pit. Conveniently within walking distance to a state-of-the-art community center/library, schools, and shops. |
| Price | $2,149,999 |
| Taxes: | $11655.10 |
| Address: | 9 Balloon Cres , Brampton, L6P 4B7, Ontario |
| Lot Size: | 89.57 x 114.95 (Feet) |
| Directions/Cross Streets: | The Gore Road & Countryside Dr |
| Rooms: | 12 |
| Bedrooms: | 4 |
| Bedrooms +: | 3 |
| Kitchens: | 1 |
| Kitchens +: | 1 |
| Family Room: | Y |
| Basement: | Apartment, Sep Entrance |
| Property Type: | Detached |
| Style: | 2-Storey |
| Exterior: | Brick, Stone |
| Garage Type: | Detached |
| (Parking/)Drive: | Private |
| Drive Parking Spaces: | 6 |
| Pool: | None |
| Approximatly Square Footage: | 3500-5000 |
| Fireplace/Stove: | Y |
| Heat Source: | Gas |
| Heat Type: | Forced Air |
| Central Air Conditioning: | Central Air |
| Sewers: | Sewers |
| Water: | Municipal |
$
%
Years
This calculator is for demonstration purposes only. Always consult a professional
financial advisor before making personal financial decisions.
| Although the information displayed is believed to be accurate, no warranties or representations are made of any kind. |
| ROYAL LEPAGE FLOWER CITY REALTY |
|
|

Dir:
416-828-2535
Bus:
647-462-9629
| Book Showing | Email a Friend |
Jump To:
At a Glance:
| Type: | Freehold - Detached |
| Area: | Peel |
| Municipality: | Brampton |
| Neighbourhood: | Toronto Gore Rural Estate |
| Style: | 2-Storey |
| Lot Size: | 89.57 x 114.95(Feet) |
| Tax: | $11,655.1 |
| Beds: | 4+3 |
| Baths: | 6 |
| Fireplace: | Y |
| Pool: | None |
Locatin Map:
Payment Calculator:

