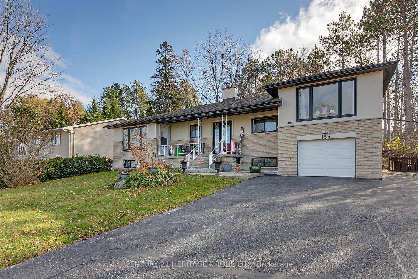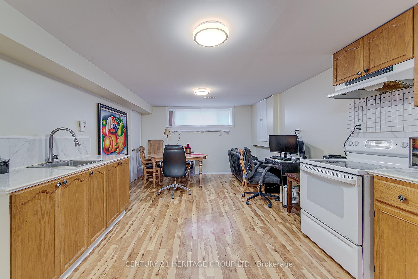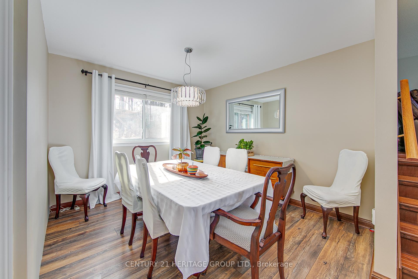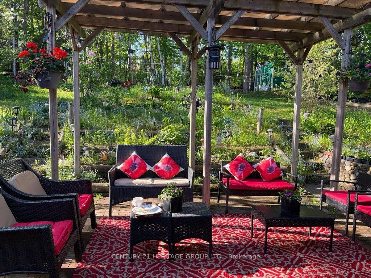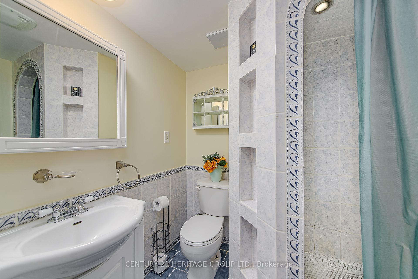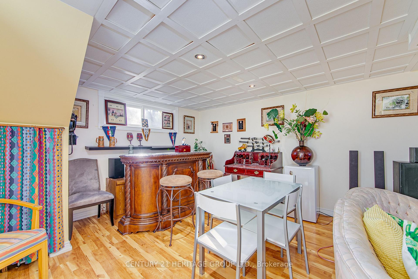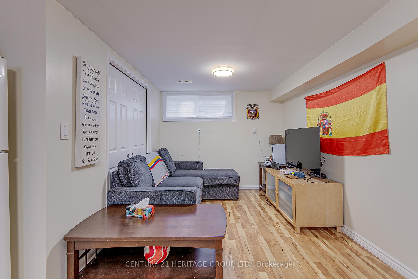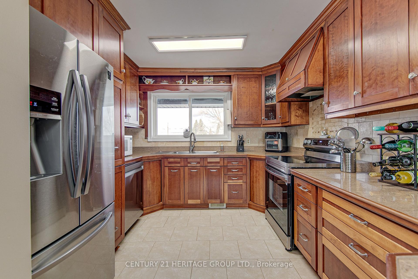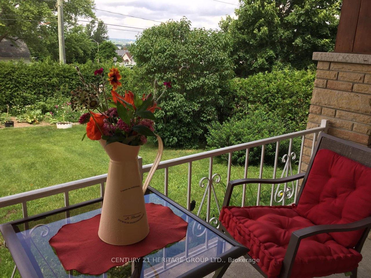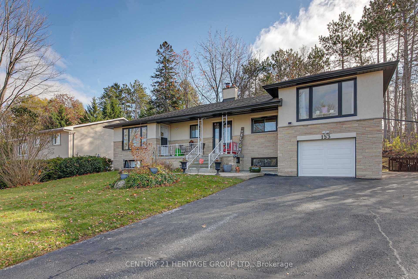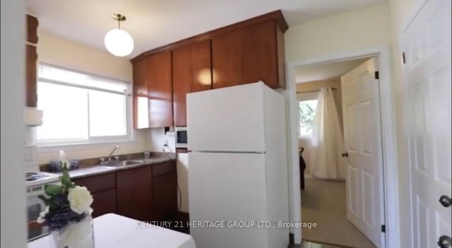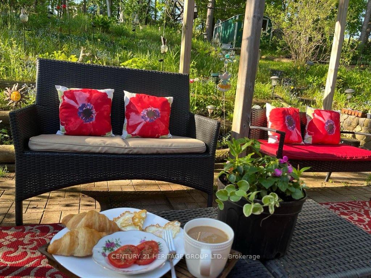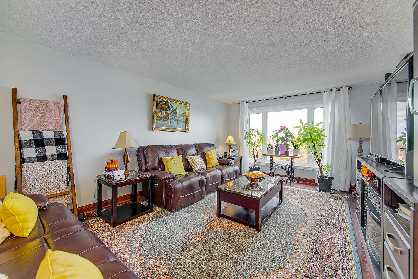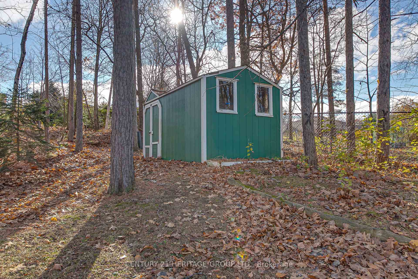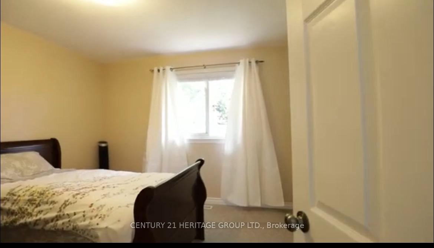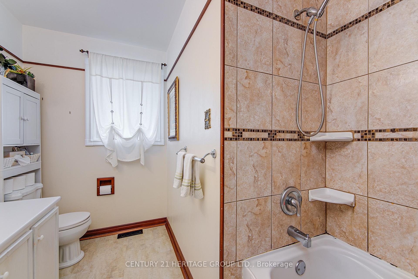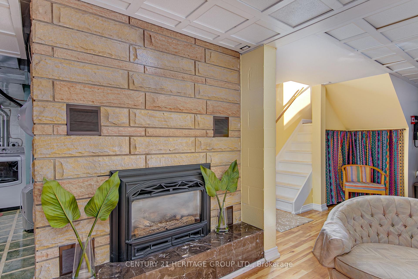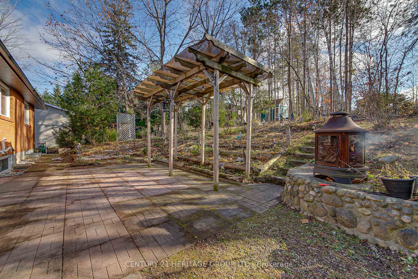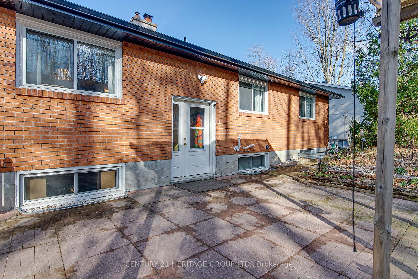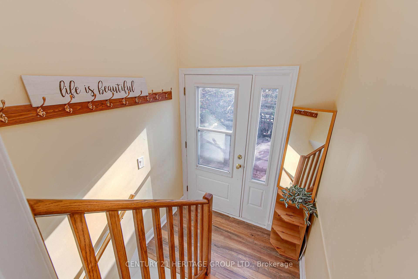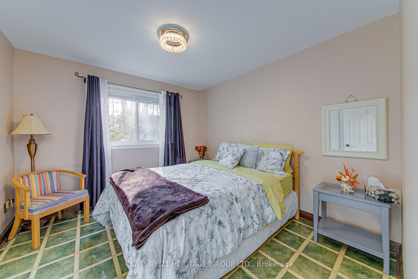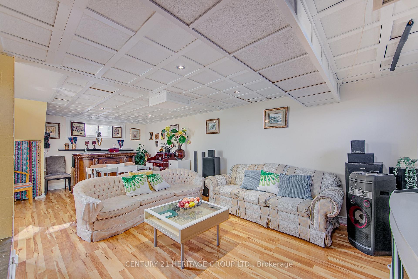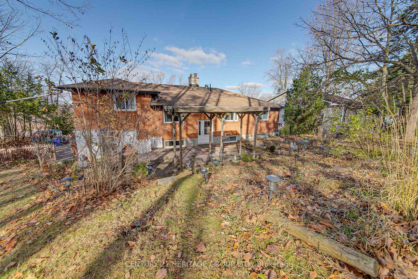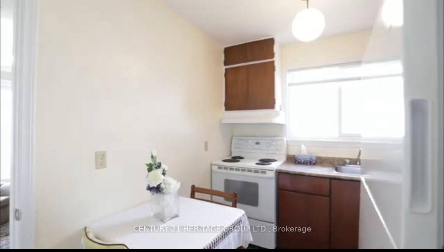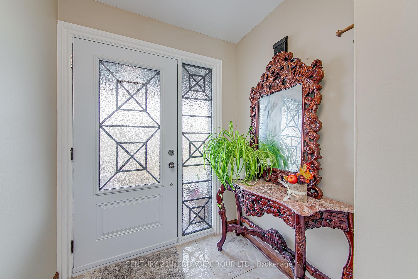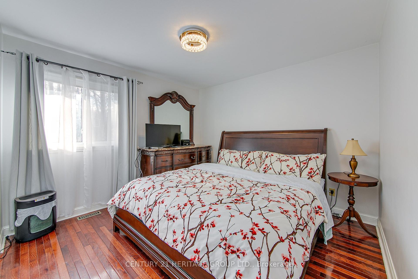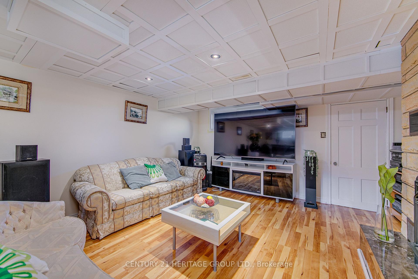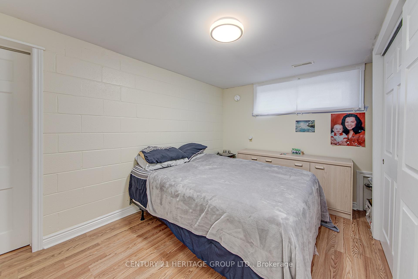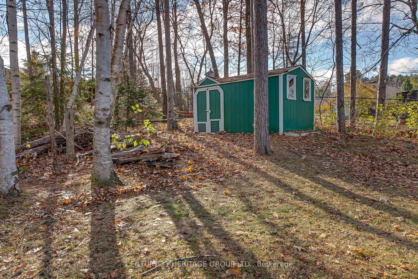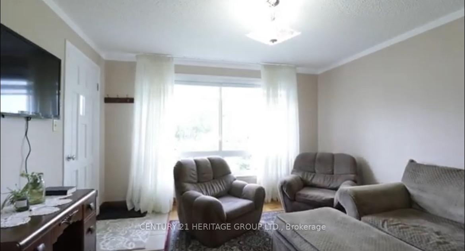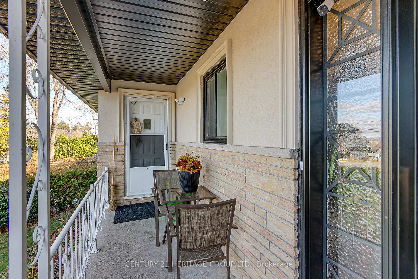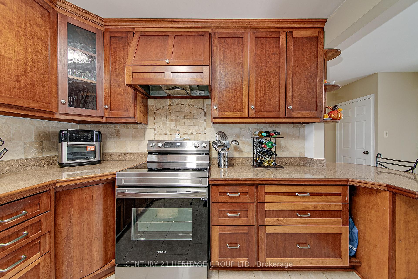$1,460,900
Available - For Sale
Listing ID: S10432501
153 Ardagh Rd , Barrie, L4N 7Z1, Ontario
| Rare opportunity to own a grand, detached duplex home in a prime location, now available. Whether you're looking for a single-family home, multiple living arrangements, or income opportunities, this property offers endless possibilities. The side unit is a spacious suite with 1 bedroom, 1 updated bathroom, Kitchen/Private laundry room and generous living space. The main floor impresses with abundant natural light, and an updated kitchen with brand new appliances and bathroom. The large living room, with lots of natural light, overlooks the dining room, which steps out to a private wooded backyard. The main unit includes 2 bedrooms and 1 bathroom, maximizing living space. Each unit is equipped with its own laundry for added convenience. The finished basement also has a private kitchen and living area for additional income. This home has been completely modernized and updated to new furnace (24), windows (22), A/C (21), 3 Fridges, 3 stoves, 2 Washers and Dryers, Insulated garage, built in bar in basement 2 sheds and a gazebo and much more! This home means having access to amazing local shops, restaurants, schools, transit and trails right at your doorstep, making this the perfect blend of vibrant country living and all the conveniences. Rare and Special Find in Barrie. |
| Extras: HWT (owned), 3 Fridges, 3 Stoves, 1 Dishwasher, 2 Washing Machines, 2 Dryers, A/C (2020), Insulated GD (2020), GDO (2022), Furnace (2024), Windows (2022), Built In Bar, 2 Sheds, Gazebo |
| Price | $1,460,900 |
| Taxes: | $5650.00 |
| Address: | 153 Ardagh Rd , Barrie, L4N 7Z1, Ontario |
| Lot Size: | 79.99 x 290.03 (Feet) |
| Directions/Cross Streets: | Ardagh & Ferndale |
| Rooms: | 9 |
| Rooms +: | 7 |
| Bedrooms: | 2 |
| Bedrooms +: | 2 |
| Kitchens: | 1 |
| Kitchens +: | 2 |
| Family Room: | Y |
| Basement: | Apartment, Fin W/O |
| Approximatly Age: | 51-99 |
| Property Type: | Duplex |
| Style: | Sidesplit 3 |
| Exterior: | Brick |
| Garage Type: | Attached |
| (Parking/)Drive: | Available |
| Drive Parking Spaces: | 9 |
| Pool: | None |
| Other Structures: | Garden Shed, Workshop |
| Approximatly Age: | 51-99 |
| Approximatly Square Footage: | 3000-3500 |
| Property Features: | Fenced Yard, Hospital, Park, Public Transit, School, Wooded/Treed |
| Fireplace/Stove: | Y |
| Heat Source: | Gas |
| Heat Type: | Forced Air |
| Central Air Conditioning: | Central Air |
| Laundry Level: | Main |
| Sewers: | Sewers |
| Water: | Municipal |
| Utilities-Cable: | A |
| Utilities-Hydro: | Y |
| Utilities-Gas: | Y |
| Utilities-Telephone: | A |
$
%
Years
This calculator is for demonstration purposes only. Always consult a professional
financial advisor before making personal financial decisions.
| Although the information displayed is believed to be accurate, no warranties or representations are made of any kind. |
| CENTURY 21 HERITAGE GROUP LTD. |
|
|

Dir:
416-828-2535
Bus:
647-462-9629
| Virtual Tour | Book Showing | Email a Friend |
Jump To:
At a Glance:
| Type: | Freehold - Duplex |
| Area: | Simcoe |
| Municipality: | Barrie |
| Neighbourhood: | Ardagh |
| Style: | Sidesplit 3 |
| Lot Size: | 79.99 x 290.03(Feet) |
| Approximate Age: | 51-99 |
| Tax: | $5,650 |
| Beds: | 2+2 |
| Baths: | 3 |
| Fireplace: | Y |
| Pool: | None |
Locatin Map:
Payment Calculator:

