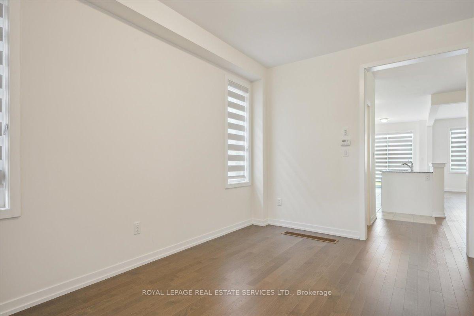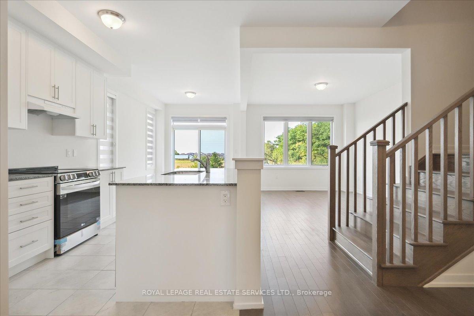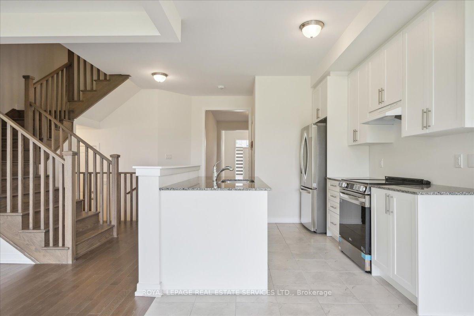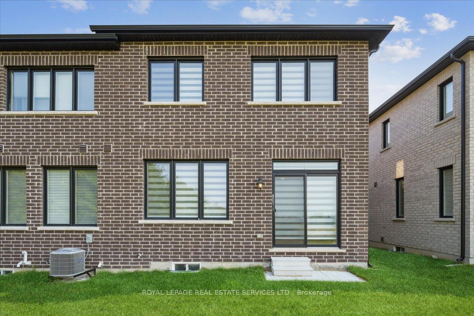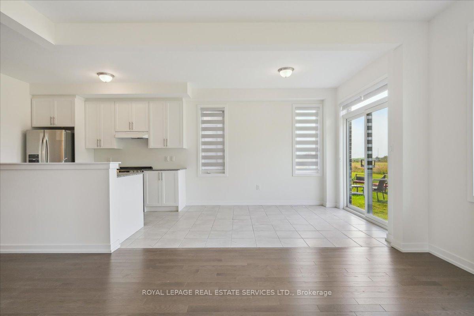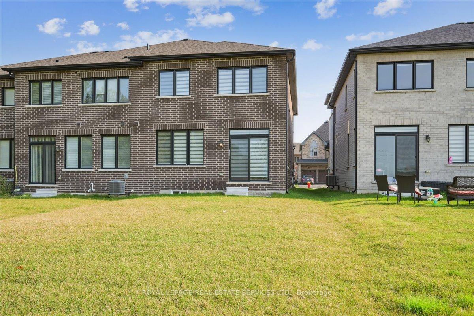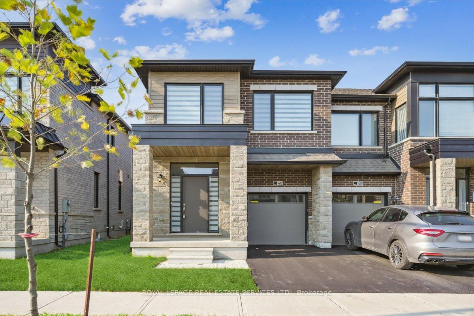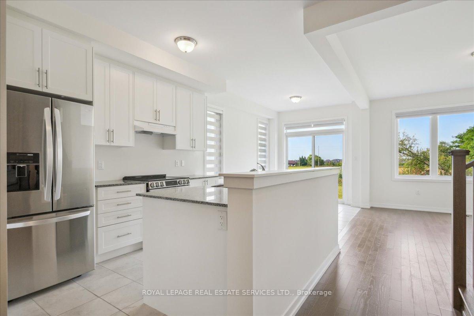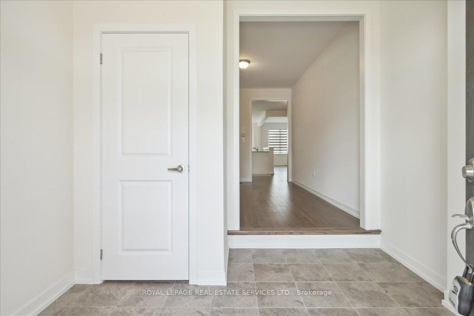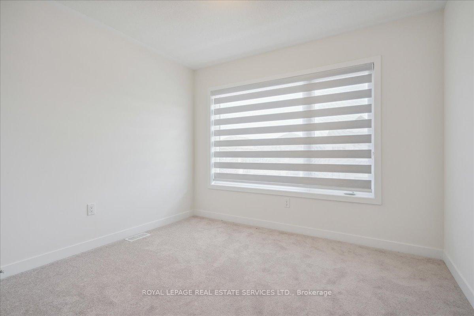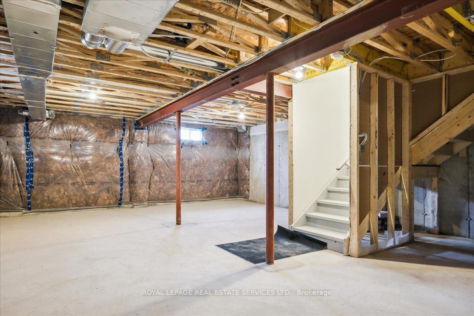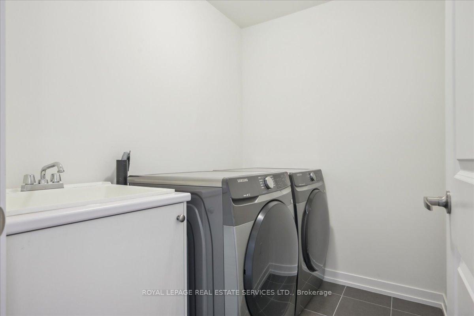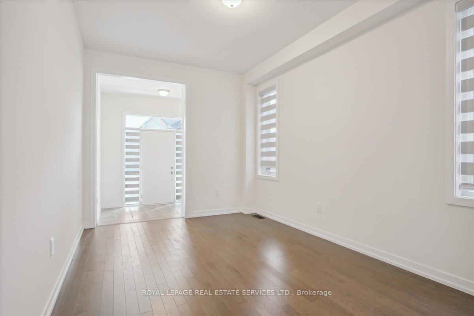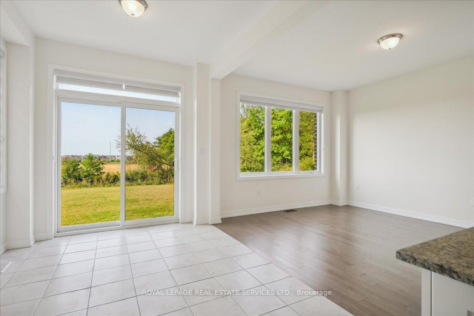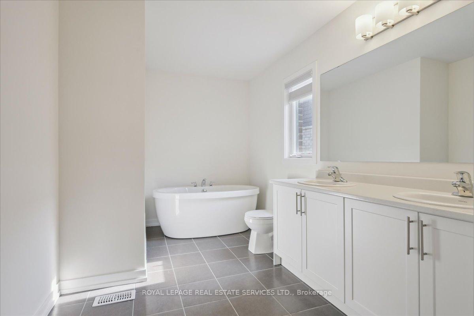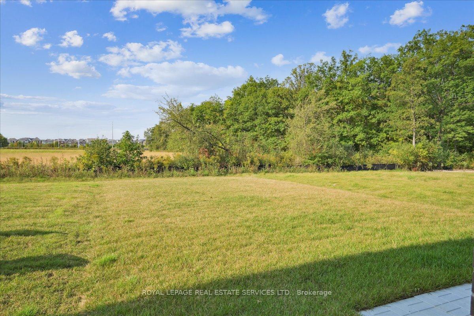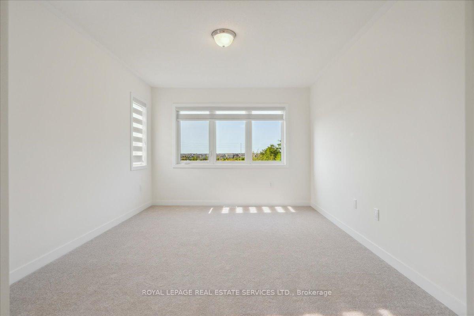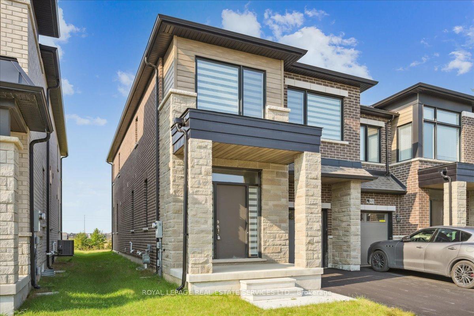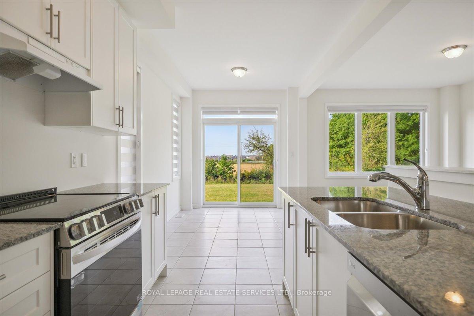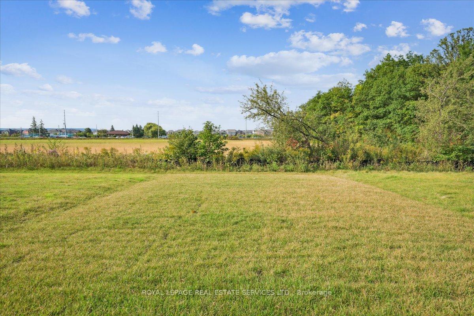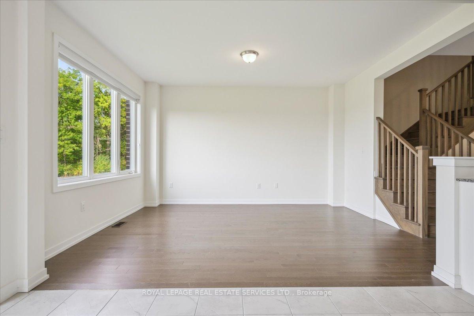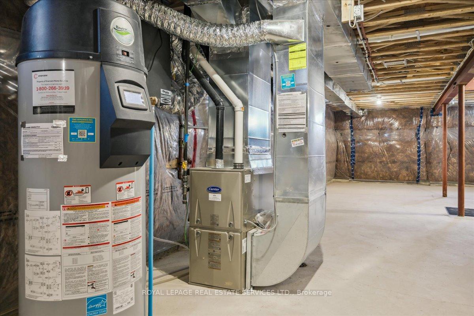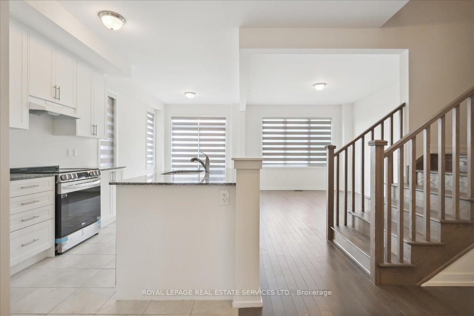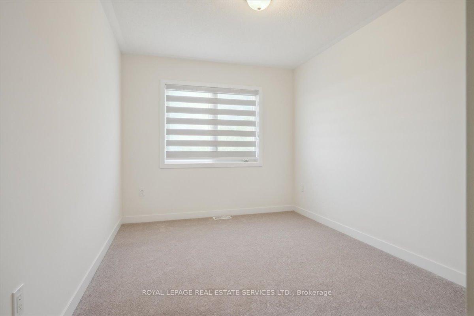$849,000
Available - For Sale
Listing ID: W10432366
1472 Rose Way , Milton, L9T 7E7, Ontario
| Modern Executive Two Storey 4 Bedroom End Unit 2.5 Bath All Brick Freehold Townhome Approx 2000sqft Features include An Open Concept Layout, Lots of natural light,9ft ceilings on the mainlevel, Upgraded Kitchen with Large Centre Island, Granite Countertops, Stainless Steel Appliances, Breakfast Area & W/O To Extra Long Backyard. Hardwood Floors on main level. Inside entryfrom the garage. Convenient Second Floor Laundry Master Bedroom W/5Pc Ensuite Free standing tub & Stand In Shower |
| Price | $849,000 |
| Taxes: | $3528.00 |
| Address: | 1472 Rose Way , Milton, L9T 7E7, Ontario |
| Lot Size: | 26.98 x 124.25 (Feet) |
| Acreage: | < .50 |
| Directions/Cross Streets: | Bronte/Britannia/Rose Way |
| Rooms: | 8 |
| Bedrooms: | 4 |
| Bedrooms +: | |
| Kitchens: | 1 |
| Family Room: | Y |
| Basement: | Full, Unfinished |
| Approximatly Age: | 0-5 |
| Property Type: | Att/Row/Twnhouse |
| Style: | 2-Storey |
| Exterior: | Brick |
| Garage Type: | Attached |
| (Parking/)Drive: | Private |
| Drive Parking Spaces: | 1 |
| Pool: | None |
| Approximatly Age: | 0-5 |
| Approximatly Square Footage: | 1500-2000 |
| Fireplace/Stove: | N |
| Heat Source: | Gas |
| Heat Type: | Forced Air |
| Central Air Conditioning: | None |
| Laundry Level: | Upper |
| Sewers: | Sewers |
| Water: | Municipal |
$
%
Years
This calculator is for demonstration purposes only. Always consult a professional
financial advisor before making personal financial decisions.
| Although the information displayed is believed to be accurate, no warranties or representations are made of any kind. |
| ROYAL LEPAGE REAL ESTATE SERVICES LTD. |
|
|

Dir:
416-828-2535
Bus:
647-462-9629
| Book Showing | Email a Friend |
Jump To:
At a Glance:
| Type: | Freehold - Att/Row/Twnhouse |
| Area: | Halton |
| Municipality: | Milton |
| Neighbourhood: | Cobban |
| Style: | 2-Storey |
| Lot Size: | 26.98 x 124.25(Feet) |
| Approximate Age: | 0-5 |
| Tax: | $3,528 |
| Beds: | 4 |
| Baths: | 3 |
| Fireplace: | N |
| Pool: | None |
Locatin Map:
Payment Calculator:

