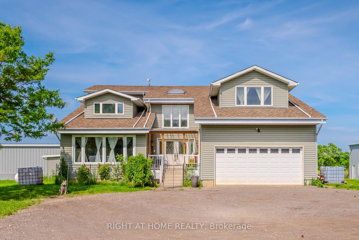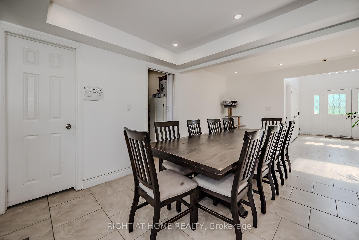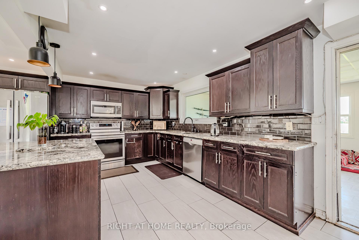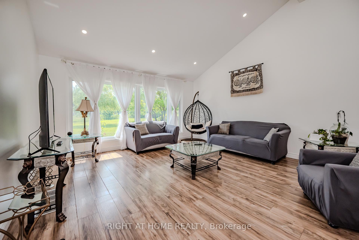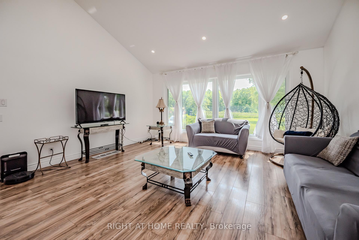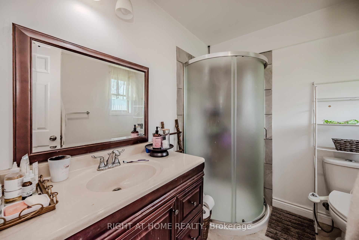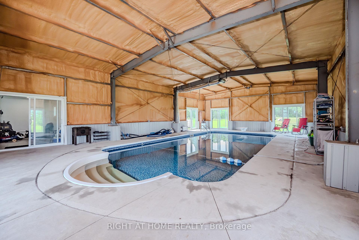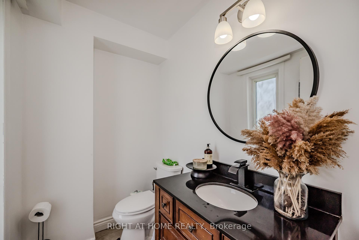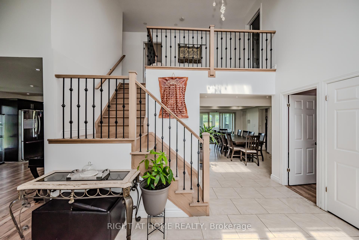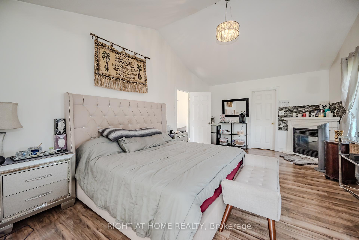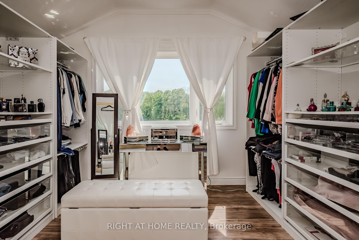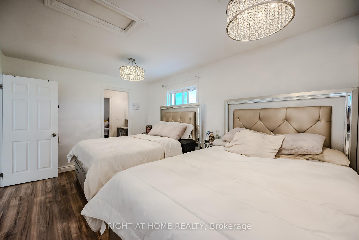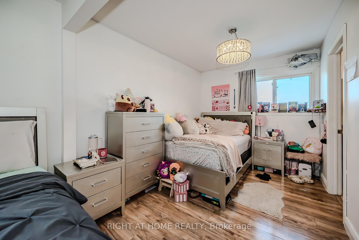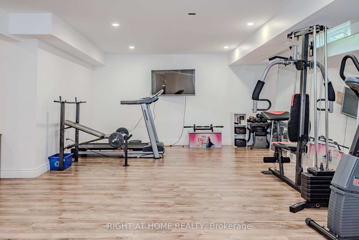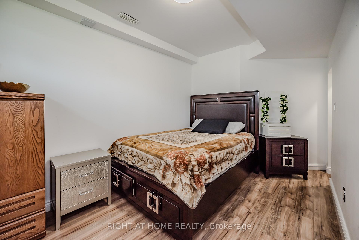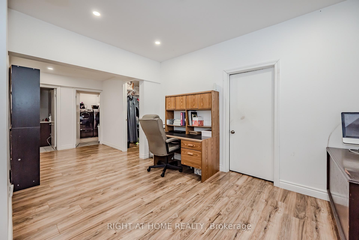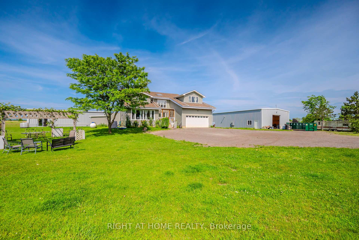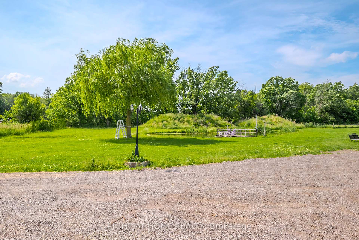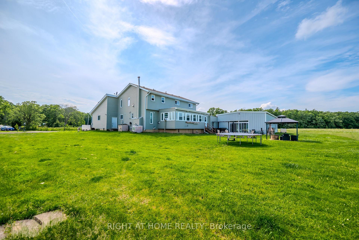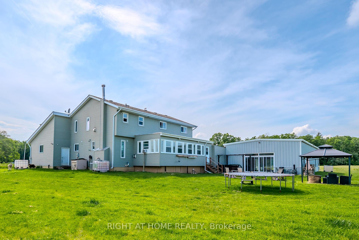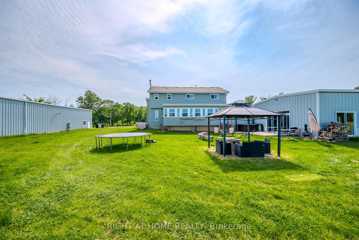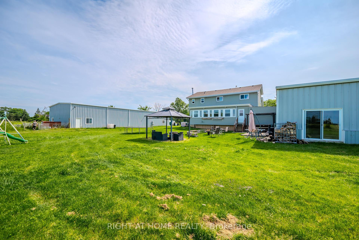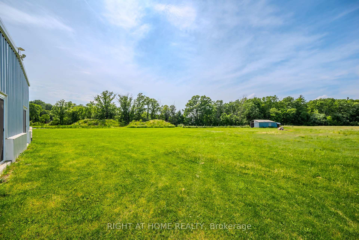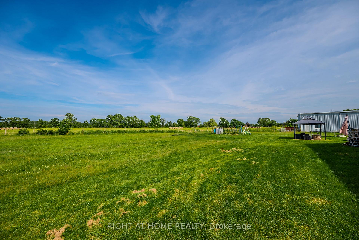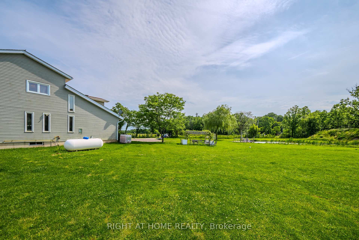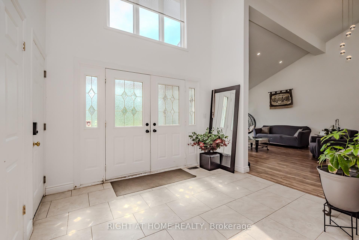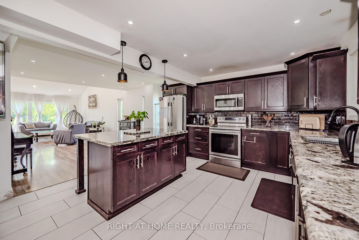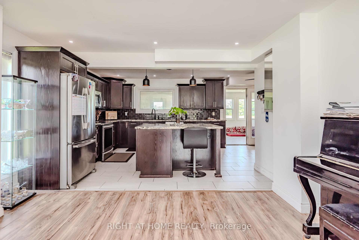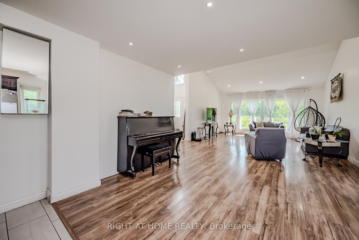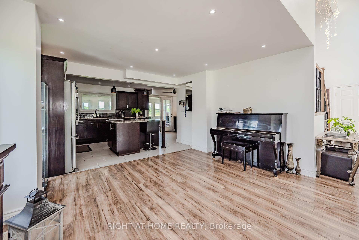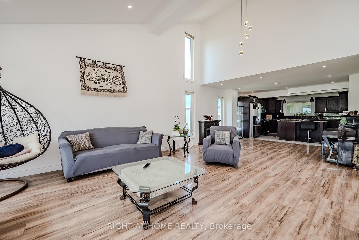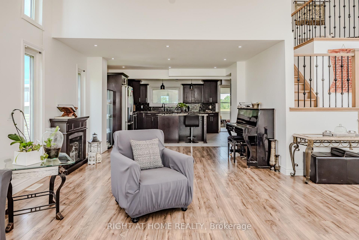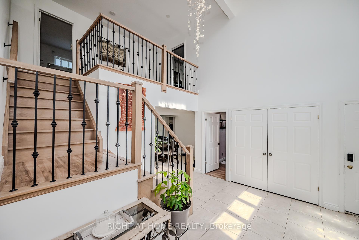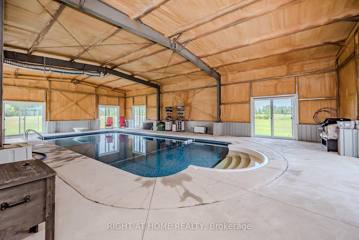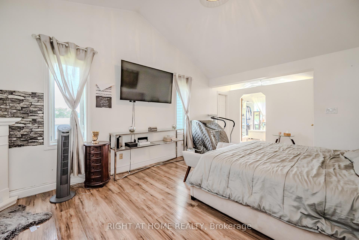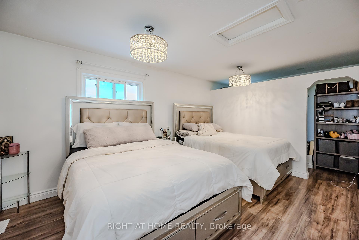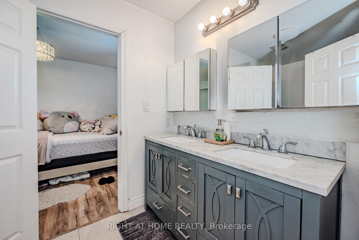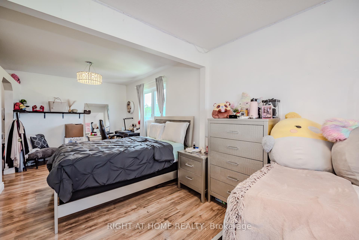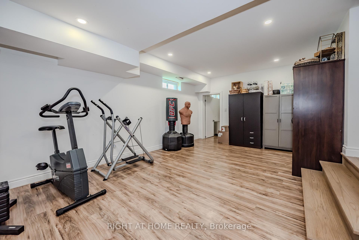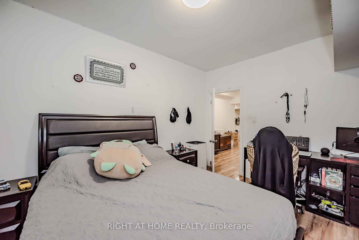$1,549,000
Available - For Sale
Listing ID: X8414904
7783 Sixteen Rd , West Lincoln, L0R 1E0, Ontario
| Extensively Upgraded Home In Highly Sought After West Lincoln Community! 50 Sprawling Acres Of Flourishing Beauty & Endless Farming Opportunities, Complete Serene Oasis View With Lush Surroundings & No Rear Neighbours, 30 By 70 Kidney Shaped Private Pond, Secluded Barn, 50 By 40 Indoor Swimming Pool, 50 By 100 Insulated & Fully Heated Workshop With 400 Amps Of Power To Tackle Any Job & Hobby! Truly The Epitome Of Family Living Complemented By Top Schools In Close Proximity, Well Maintained & Loved From Top To Bottom, Generous Bedrooms With Gleaming Wood Floors - Carpet Free Throughout, Sprawling Layout Ideal For Entertaining & Family Fun Without Compromising Privacy! Plenty Of Natural Light Pour Through The Massive Windows, Professionally Painted, Peaceful & Safe Family Friendly Neighbourhood, Beautiful Flow & Transition! Surrounded By All Amenities Including Trails, Golf, Highway & Public Transit, Packed With Value & Everything You Could Ask For In A Home So Don't Miss Out! |
| Extras: See Schedule C. |
| Price | $1,549,000 |
| Taxes: | $6387.77 |
| Assessment: | $740000 |
| Assessment Year: | 2023 |
| Address: | 7783 Sixteen Rd , West Lincoln, L0R 1E0, Ontario |
| Lot Size: | 1001.25 x 2497.50 (Feet) |
| Acreage: | 50-99.99 |
| Directions/Cross Streets: | Sixteen Road & Smithville Road |
| Rooms: | 7 |
| Rooms +: | 5 |
| Bedrooms: | 3 |
| Bedrooms +: | 2 |
| Kitchens: | 1 |
| Family Room: | N |
| Basement: | Finished, Full |
| Approximatly Age: | 31-50 |
| Property Type: | Detached |
| Style: | 2-Storey |
| Exterior: | Vinyl Siding |
| Garage Type: | Built-In |
| (Parking/)Drive: | Available |
| Drive Parking Spaces: | 6 |
| Pool: | Indoor |
| Other Structures: | Barn, Workshop |
| Approximatly Age: | 31-50 |
| Approximatly Square Footage: | 3000-3500 |
| Property Features: | Clear View, Hospital, Place Of Worship, School, School Bus Route, Wooded/Treed |
| Fireplace/Stove: | Y |
| Heat Source: | Propane |
| Heat Type: | Forced Air |
| Central Air Conditioning: | Central Air |
| Laundry Level: | Lower |
| Elevator Lift: | N |
| Sewers: | Septic |
| Water: | Well |
| Water Supply Types: | Cistern |
| Utilities-Cable: | Y |
| Utilities-Hydro: | Y |
| Utilities-Gas: | N |
| Utilities-Telephone: | Y |
$
%
Years
This calculator is for demonstration purposes only. Always consult a professional
financial advisor before making personal financial decisions.
| Although the information displayed is believed to be accurate, no warranties or representations are made of any kind. |
| RIGHT AT HOME REALTY |
|
|

Dir:
416-828-2535
Bus:
647-462-9629
| Virtual Tour | Book Showing | Email a Friend |
Jump To:
At a Glance:
| Type: | Freehold - Detached |
| Area: | Niagara |
| Municipality: | West Lincoln |
| Style: | 2-Storey |
| Lot Size: | 1001.25 x 2497.50(Feet) |
| Approximate Age: | 31-50 |
| Tax: | $6,387.77 |
| Beds: | 3+2 |
| Baths: | 5 |
| Fireplace: | Y |
| Pool: | Indoor |
Locatin Map:
Payment Calculator:

