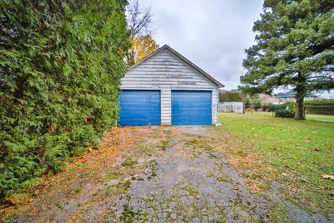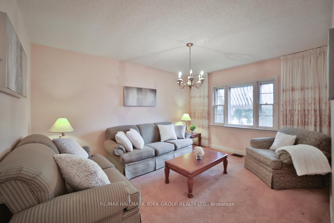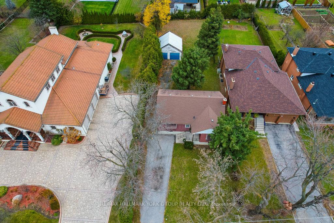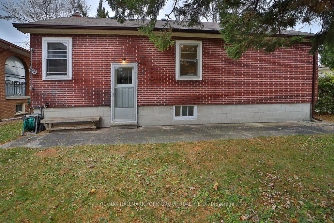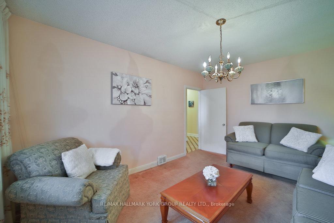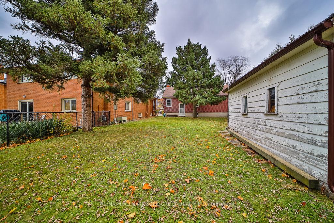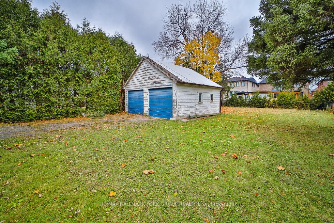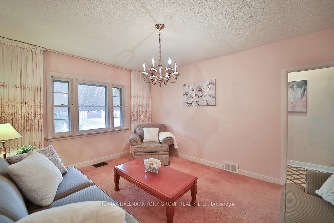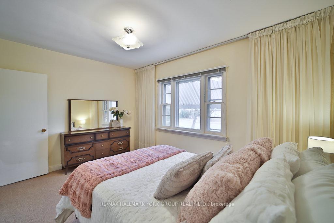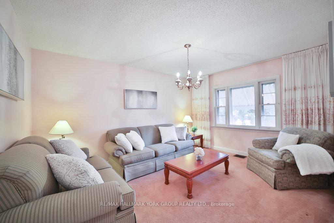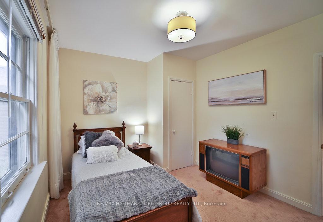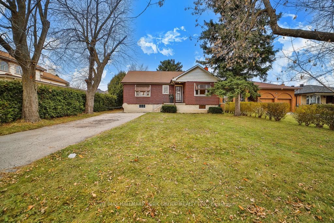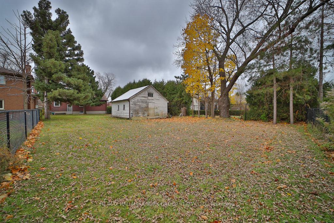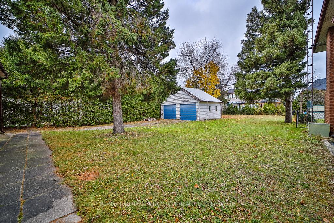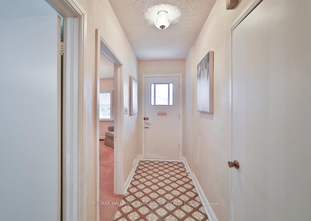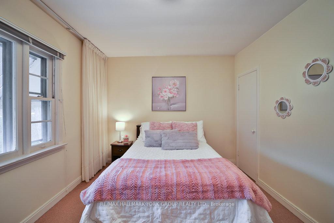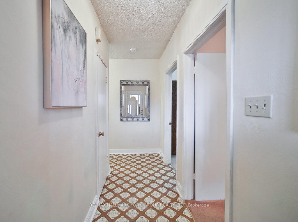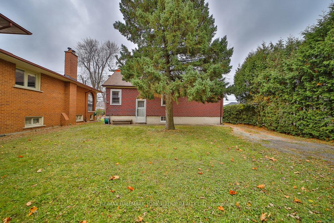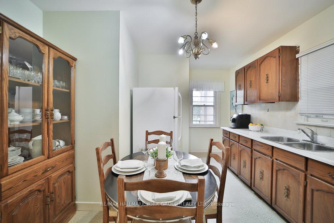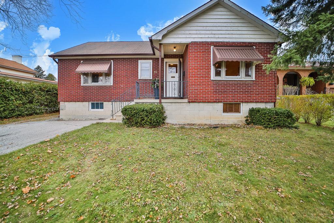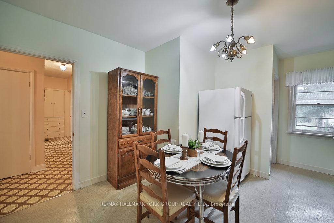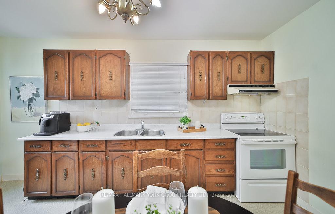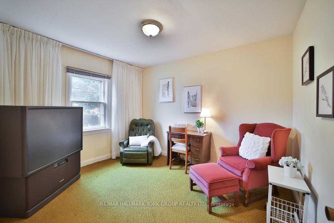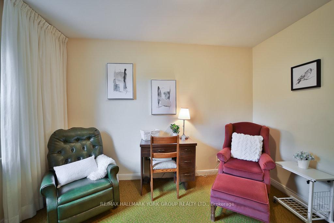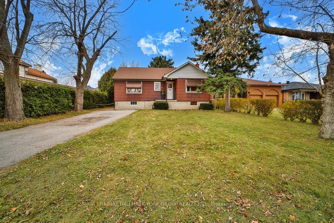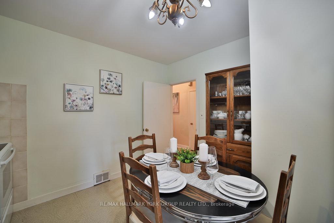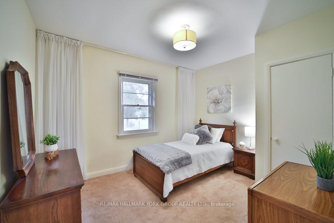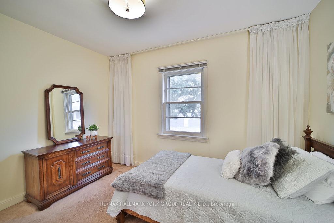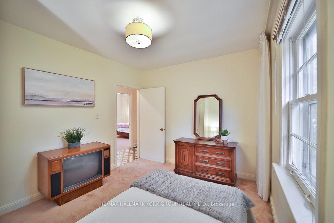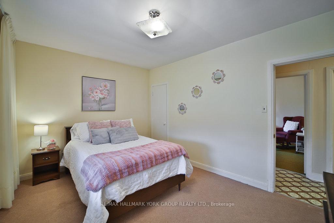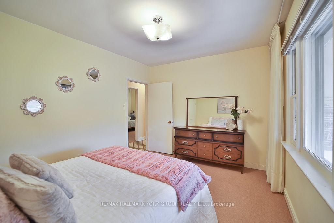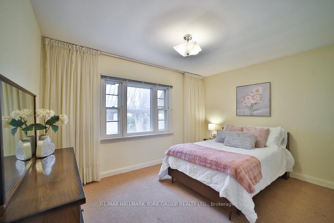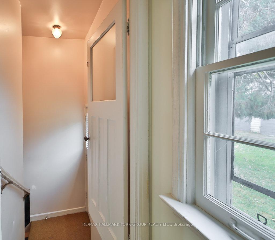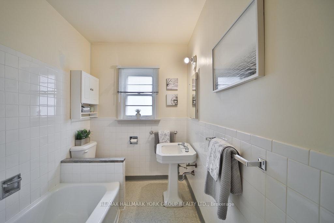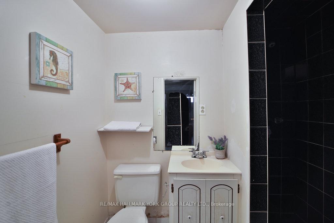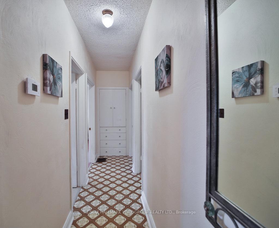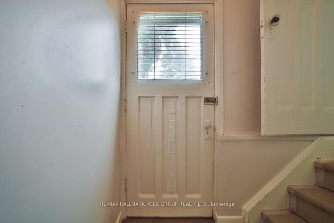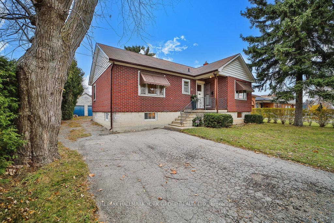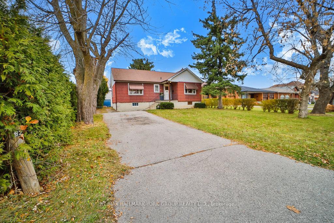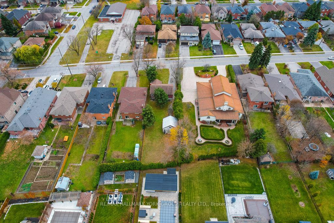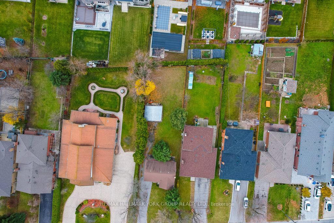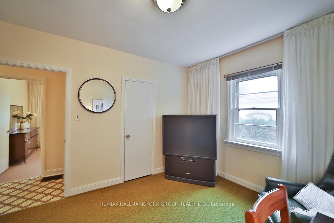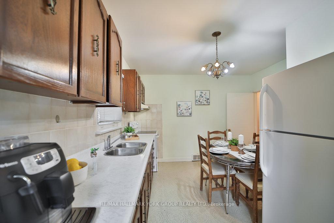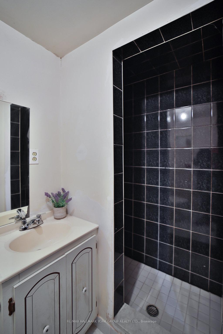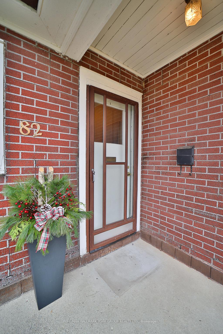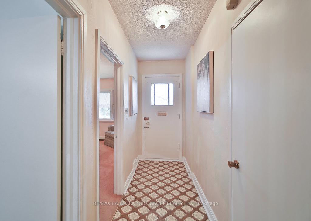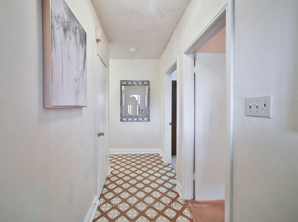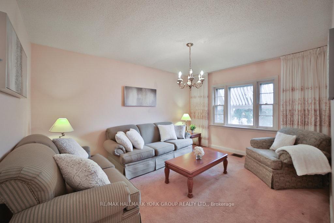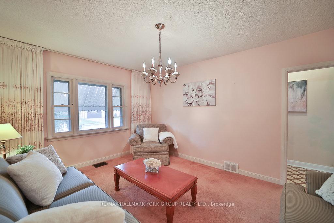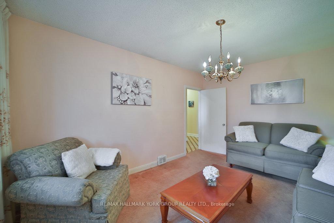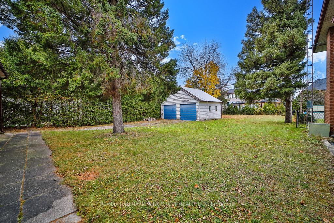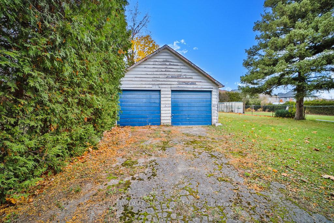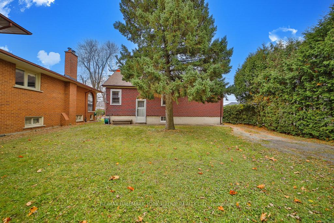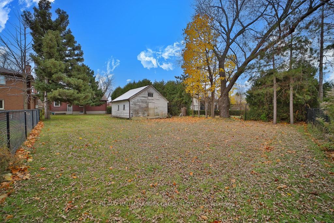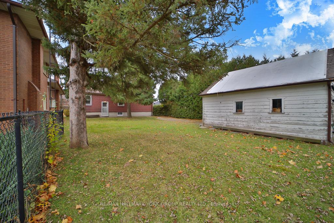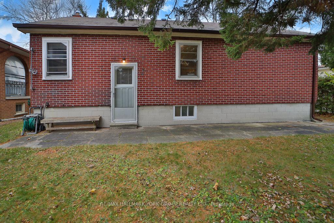$1,248,000
Available - For Sale
Listing ID: N10432542
82 Oxford St , Richmond Hill, L4C 4L5, Ontario
| Nestled in the highly sought-after Mill Pond community in the City of Richmond Hill, this solid brick detached bungalow offers incredible potential to live in, renovate, or build your dream home. Situated on an expansive 52.75 x 196.5 ft lot, the property is surrounded by multi-million-dollar custom homes, making it an ideal investment in a prime location. Featuring 3 spacious bedrooms, 2 baths, and an unspoiled basement with a cold cellar and in-law suite potential and separate back entrance, this home is both versatile and full of possibilities. The detached 2-car garage provides ample parking and storage, while the huge front and back yards offer plenty of space for families, gardening, or entertaining. Enjoy the serenity of this prestigious neighbourhood, just a short walk to Mill Ponds parks and trails, vibrant Yonge Street, and convenient transit options. Families will appreciate the great schools nearby, while the proximity to Mackenzie Health Hospital, shopping, and dining makes this location second to none. Whether you're a family seeking a forever home, an investor, or a builder looking for your next project, this property is the perfect canvas to bring your vision to life. Don't miss this rare opportunity to call Mill Pond home! |
| Extras: Cold Cellar-100 AMP |
| Price | $1,248,000 |
| Taxes: | $6058.07 |
| Address: | 82 Oxford St , Richmond Hill, L4C 4L5, Ontario |
| Lot Size: | 52.75 x 196.50 (Feet) |
| Directions/Cross Streets: | Yonge St. & Elgin Mills Rd. W |
| Rooms: | 6 |
| Bedrooms: | 3 |
| Bedrooms +: | |
| Kitchens: | 1 |
| Family Room: | N |
| Basement: | Sep Entrance, Unfinished |
| Property Type: | Detached |
| Style: | Bungalow |
| Exterior: | Brick |
| Garage Type: | Detached |
| (Parking/)Drive: | Private |
| Drive Parking Spaces: | 4 |
| Pool: | None |
| Approximatly Square Footage: | 700-1100 |
| Property Features: | Arts Centre, Hospital, Lake/Pond, Park, Public Transit, School |
| Fireplace/Stove: | N |
| Heat Source: | Gas |
| Heat Type: | Forced Air |
| Central Air Conditioning: | Central Air |
| Laundry Level: | Lower |
| Sewers: | Sewers |
| Water: | Municipal |
$
%
Years
This calculator is for demonstration purposes only. Always consult a professional
financial advisor before making personal financial decisions.
| Although the information displayed is believed to be accurate, no warranties or representations are made of any kind. |
| RE/MAX HALLMARK YORK GROUP REALTY LTD. |
|
|

Dir:
416-828-2535
Bus:
647-462-9629
| Virtual Tour | Book Showing | Email a Friend |
Jump To:
At a Glance:
| Type: | Freehold - Detached |
| Area: | York |
| Municipality: | Richmond Hill |
| Neighbourhood: | Mill Pond |
| Style: | Bungalow |
| Lot Size: | 52.75 x 196.50(Feet) |
| Tax: | $6,058.07 |
| Beds: | 3 |
| Baths: | 2 |
| Fireplace: | N |
| Pool: | None |
Locatin Map:
Payment Calculator:

