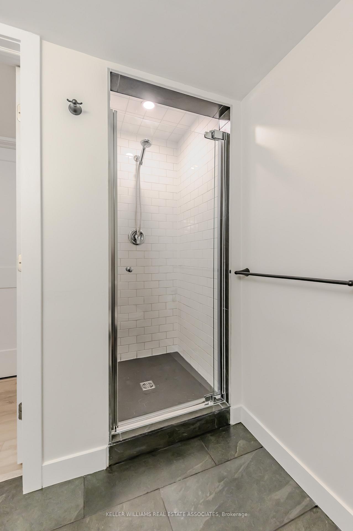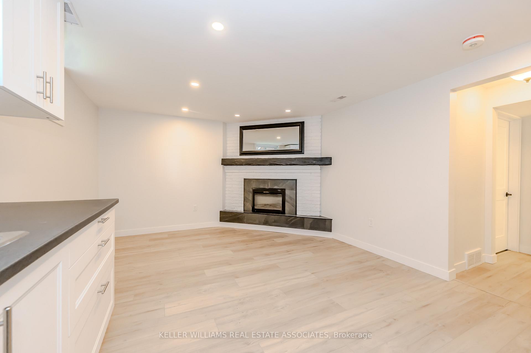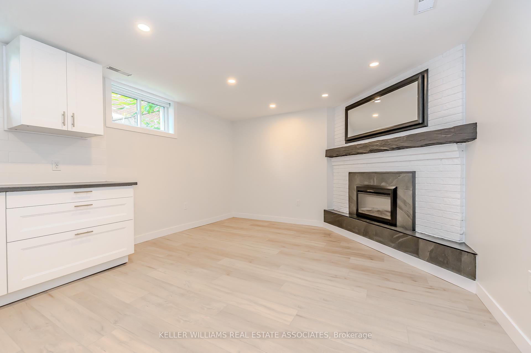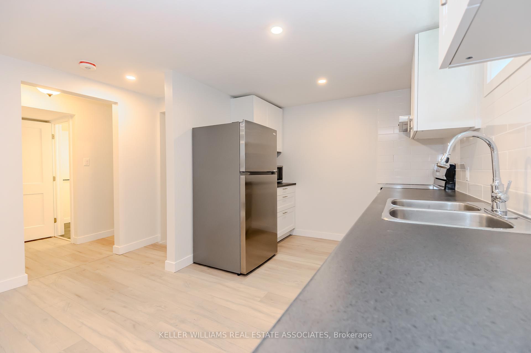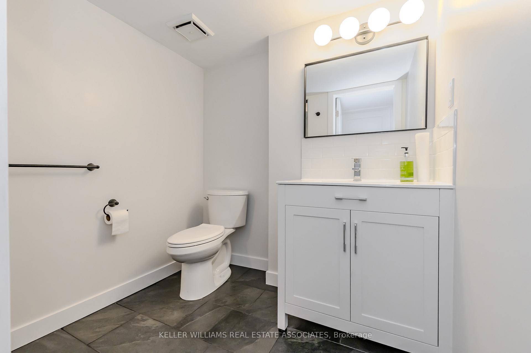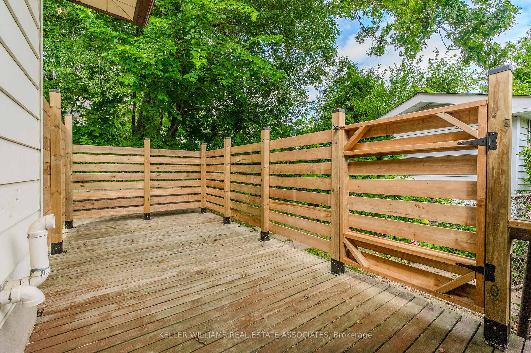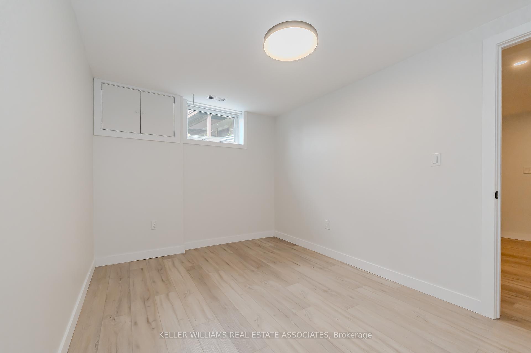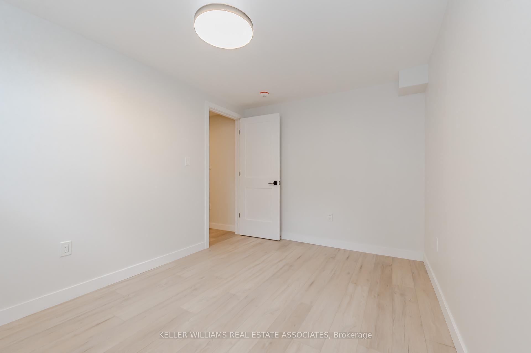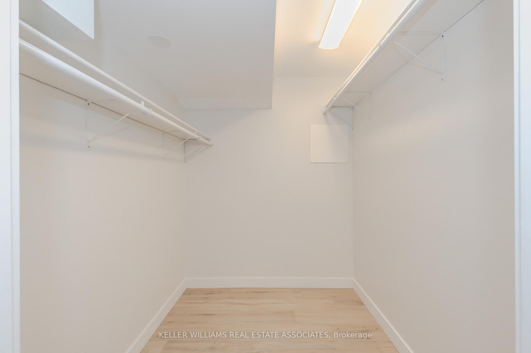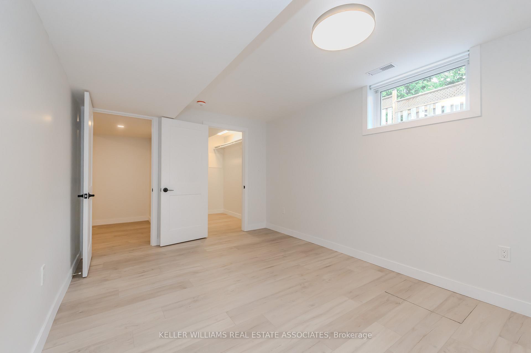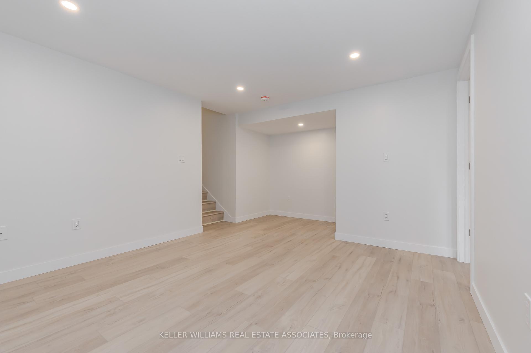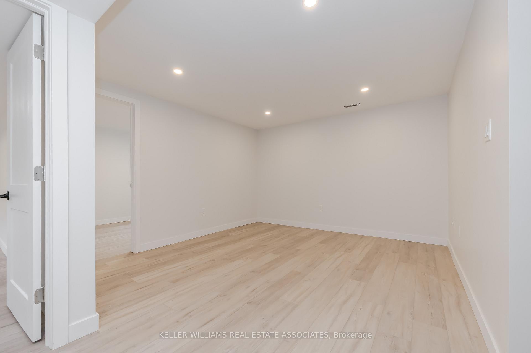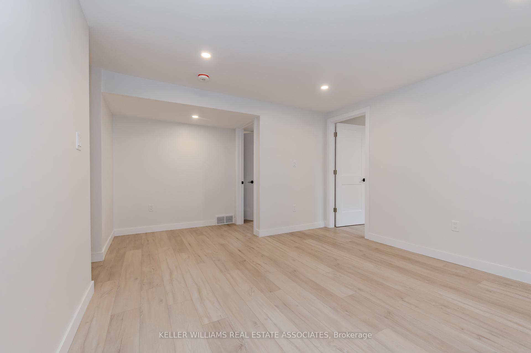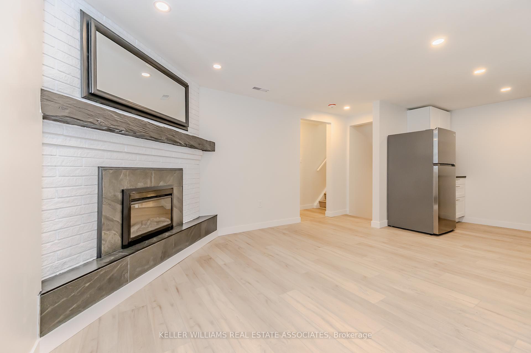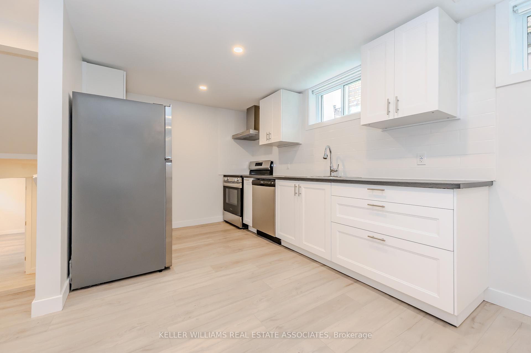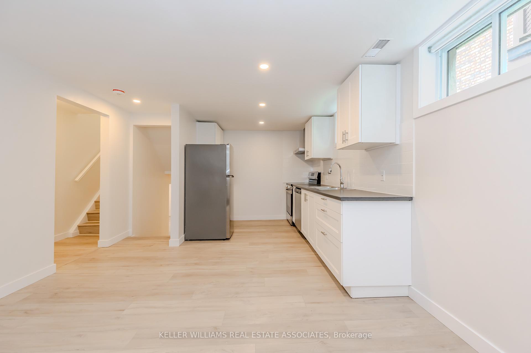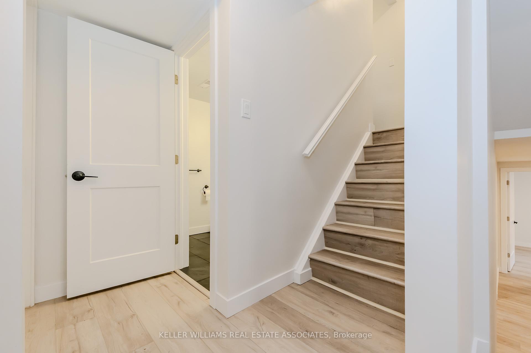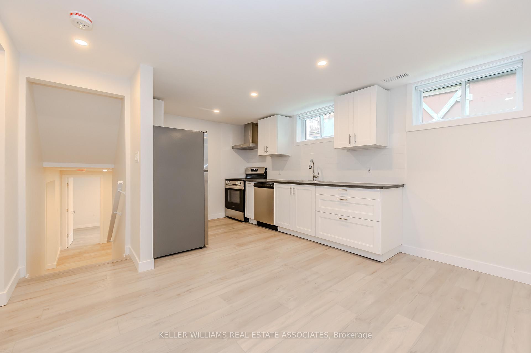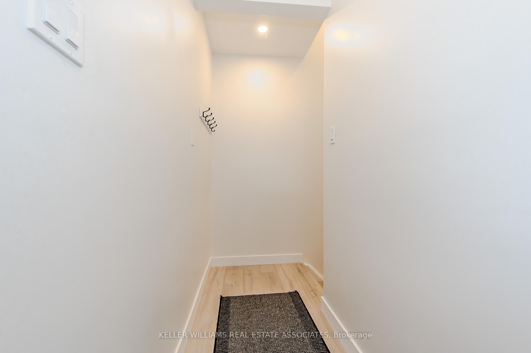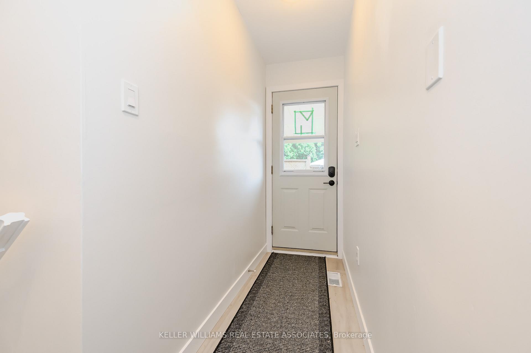$2,000
Available - For Rent
Listing ID: X10432636
78 Duchess Dr , Cambridge, N1S 4C1, Ontario
| Discover this stunning, newly constructed two-bedroom unit with luxurious finishes throughout. This main level of this modern gem features a sleek, open-concept kitchen with stainless steel appliances. The adjoining dining area flows seamlessly, and the elegant fireplace creates the perfect space for both everyday meals and special gatherings. Additionally, you'll find a brand-new full bathroom with a contemporary design. The lower level features a large open concept living room, an expansive primary bedroom that features an impressive walk-in closet that offers ample space and built-in shelving, and a generously sized second bedroom. This exceptional unit also includes a private backyard patio, parking for one vehicle, and a private side entrance with a welcoming foyer. Ideally situated near top-rated schools, convenient public transit, and major shopping amenities, this is a rare find that wont last long. Schedule your private viewing today! |
| Price | $2,000 |
| Address: | 78 Duchess Dr , Cambridge, N1S 4C1, Ontario |
| Directions/Cross Streets: | St. Andrews/Grand Ridge |
| Rooms: | 5 |
| Bedrooms: | 2 |
| Bedrooms +: | |
| Kitchens: | 1 |
| Family Room: | N |
| Basement: | Finished |
| Furnished: | N |
| Property Type: | Lower Level |
| Style: | Backsplit 4 |
| Exterior: | Brick |
| Garage Type: | None |
| (Parking/)Drive: | Private |
| Drive Parking Spaces: | 1 |
| Pool: | None |
| Private Entrance: | Y |
| Fireplace/Stove: | Y |
| Heat Source: | Gas |
| Heat Type: | Forced Air |
| Central Air Conditioning: | Central Air |
| Sewers: | Sewers |
| Water: | Municipal |
| Although the information displayed is believed to be accurate, no warranties or representations are made of any kind. |
| KELLER WILLIAMS REAL ESTATE ASSOCIATES |
|
|

Dir:
416-828-2535
Bus:
647-462-9629
| Book Showing | Email a Friend |
Jump To:
At a Glance:
| Type: | Freehold - Lower Level |
| Area: | Waterloo |
| Municipality: | Cambridge |
| Style: | Backsplit 4 |
| Beds: | 2 |
| Baths: | 1 |
| Fireplace: | Y |
| Pool: | None |
Locatin Map:

