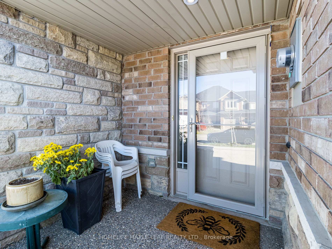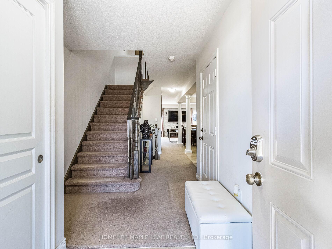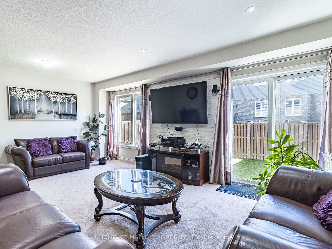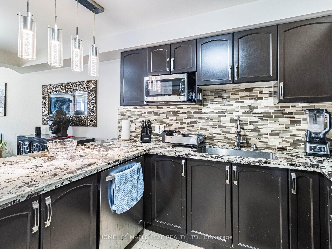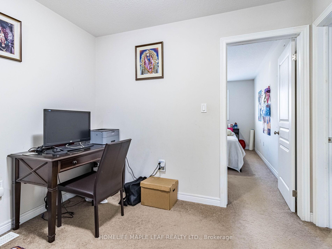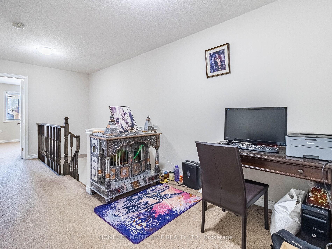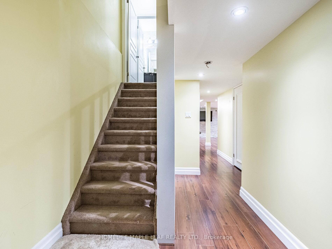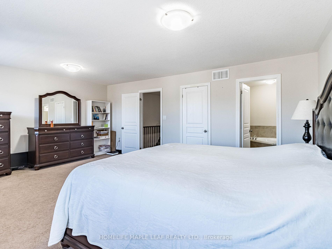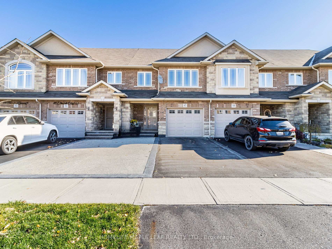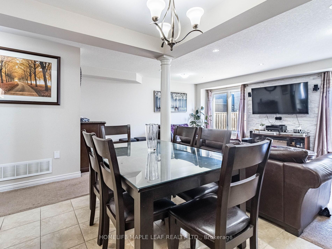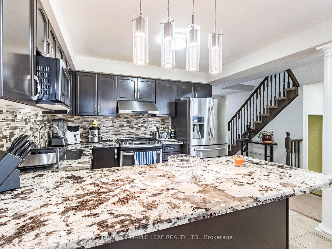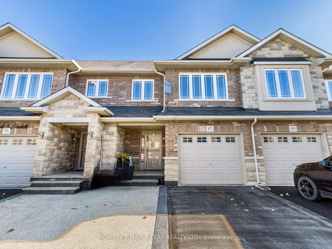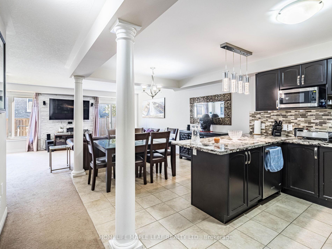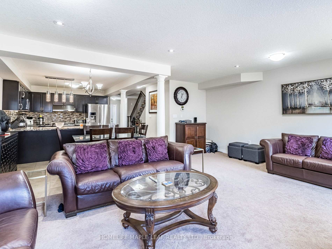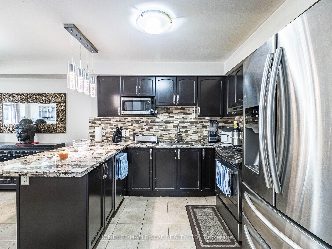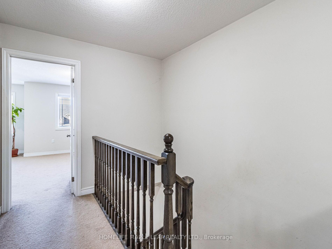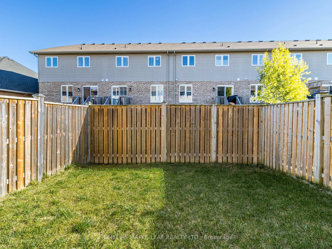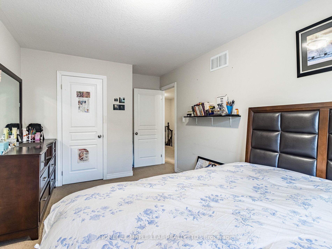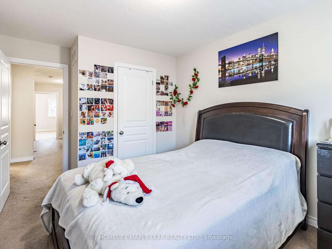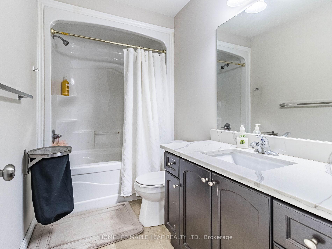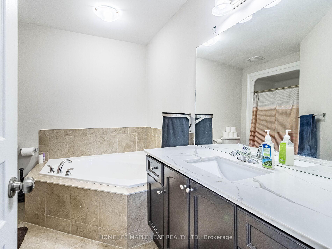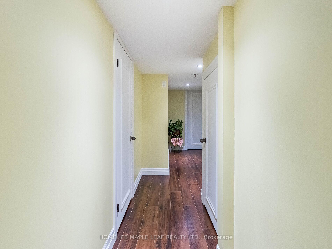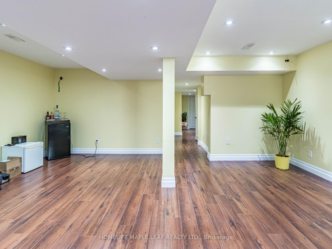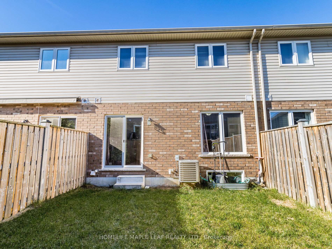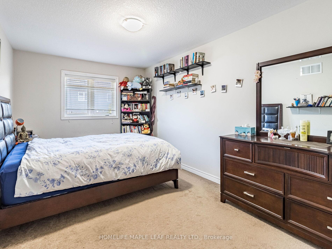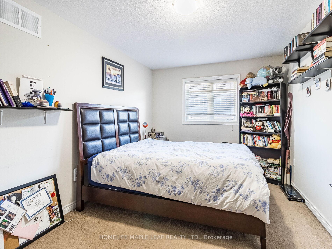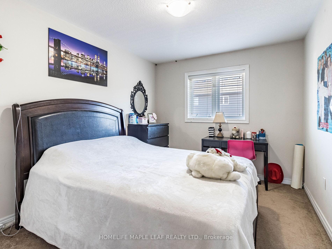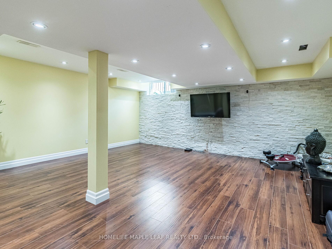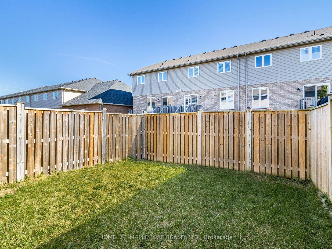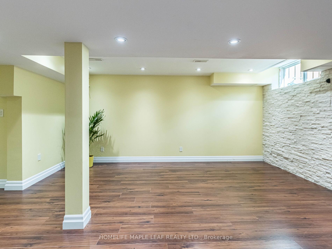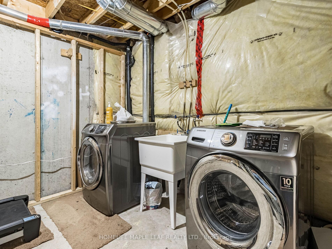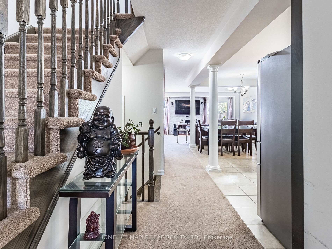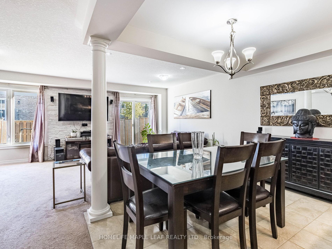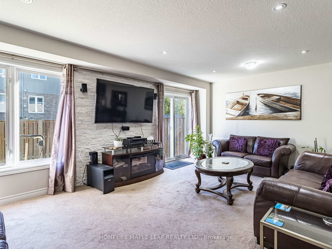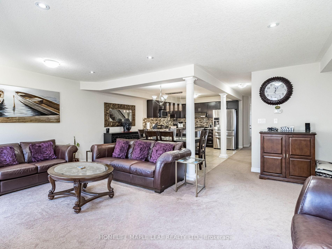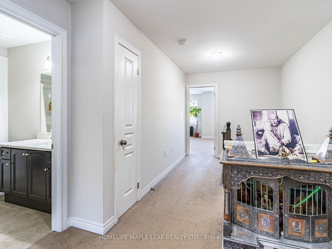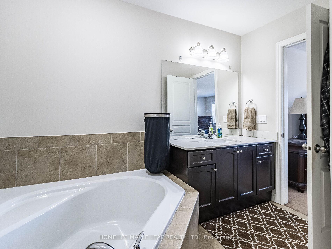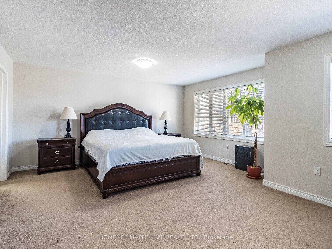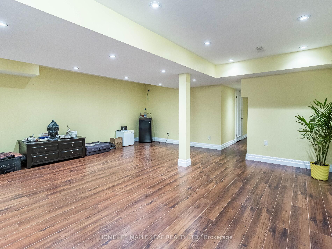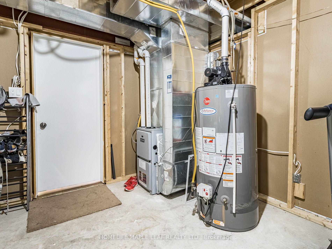$769,000
Available - For Sale
Listing ID: X10431902
87 Celestial Cres , Hamilton, L0R 1P0, Ontario
| Welcome to stunning Two Storey Freehold Townhouse in a nice neighbourhood. Close to park and 2 schools elementary & catholic school. This townhouse has 1774 sq ft covered area above the Grade and a Finished Basement with Rec Room to relax and enjoy. Well kept Home boasts an open concept lay out on main floor , 3 Spacious Bedrooms, 2.5 Washrooms with one ensuite with Master Bedroom. Small open area on 2nd floor can be used as an office. Chef Delight Kitchen boasting granite countertops, back splash and stainless steel Appliances. Conveniently located to Highways, shopping areas, Schools, transit and many more amenities. Walking distance to Bus stop. Don't miss the opportunity to own this beautiful well kept Home. |
| Extras: Beautiful Well Maintained Freehold Townhouse with Finished Basement in a sought after area, a vibrant community ambiance. |
| Price | $769,000 |
| Taxes: | $4704.00 |
| Address: | 87 Celestial Cres , Hamilton, L0R 1P0, Ontario |
| Lot Size: | 20.34 x 95.14 (Feet) |
| Directions/Cross Streets: | Rymal Road East / Fletcher Road |
| Rooms: | 7 |
| Bedrooms: | 3 |
| Bedrooms +: | |
| Kitchens: | 1 |
| Family Room: | N |
| Basement: | Finished |
| Approximatly Age: | 6-15 |
| Property Type: | Att/Row/Twnhouse |
| Style: | 2-Storey |
| Exterior: | Brick |
| Garage Type: | Attached |
| (Parking/)Drive: | Available |
| Drive Parking Spaces: | 1 |
| Pool: | Abv Grnd |
| Approximatly Age: | 6-15 |
| Approximatly Square Footage: | 1500-2000 |
| Property Features: | Park, School, School Bus Route |
| Fireplace/Stove: | N |
| Heat Source: | Gas |
| Heat Type: | Forced Air |
| Central Air Conditioning: | Central Air |
| Laundry Level: | Lower |
| Elevator Lift: | N |
| Sewers: | Sewers |
| Water: | Municipal |
$
%
Years
This calculator is for demonstration purposes only. Always consult a professional
financial advisor before making personal financial decisions.
| Although the information displayed is believed to be accurate, no warranties or representations are made of any kind. |
| HOMELIFE MAPLE LEAF REALTY LTD. |
|
|

Dir:
416-828-2535
Bus:
647-462-9629
| Virtual Tour | Book Showing | Email a Friend |
Jump To:
At a Glance:
| Type: | Freehold - Att/Row/Twnhouse |
| Area: | Hamilton |
| Municipality: | Hamilton |
| Neighbourhood: | Rural Glanbrook |
| Style: | 2-Storey |
| Lot Size: | 20.34 x 95.14(Feet) |
| Approximate Age: | 6-15 |
| Tax: | $4,704 |
| Beds: | 3 |
| Baths: | 3 |
| Fireplace: | N |
| Pool: | Abv Grnd |
Locatin Map:
Payment Calculator:

