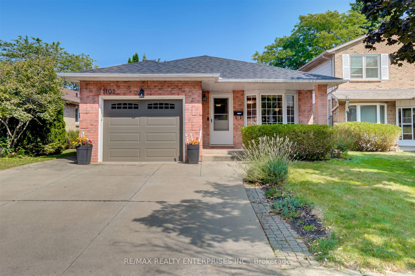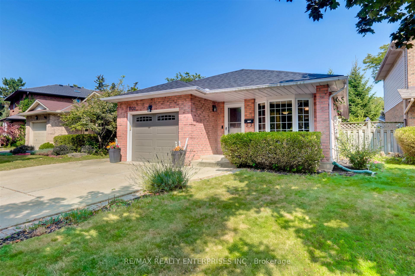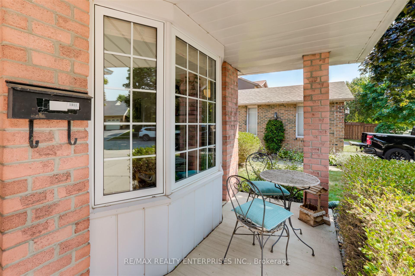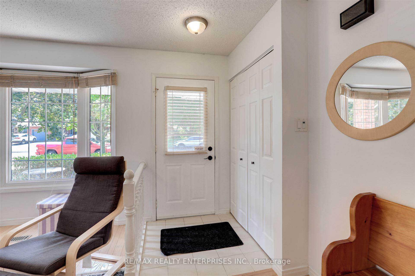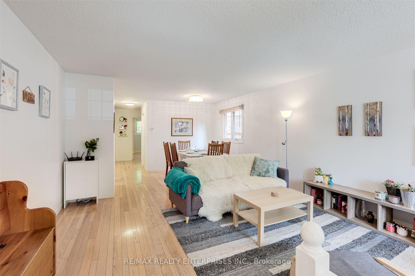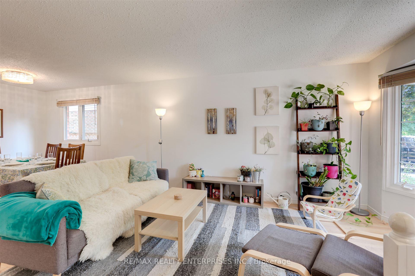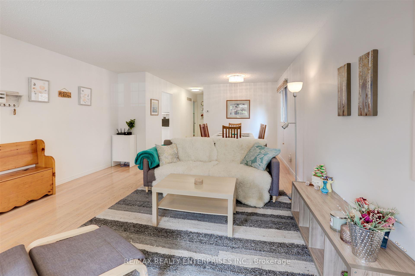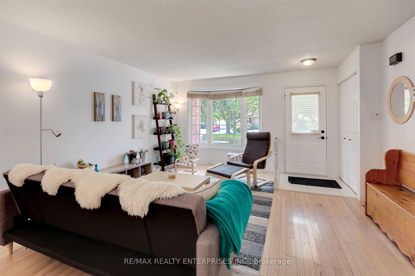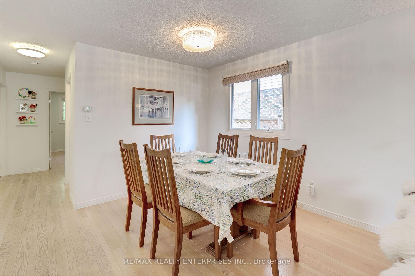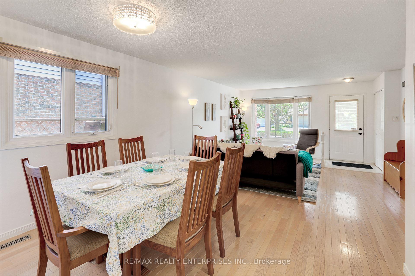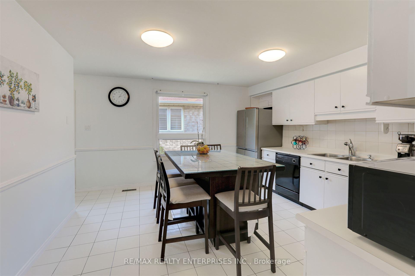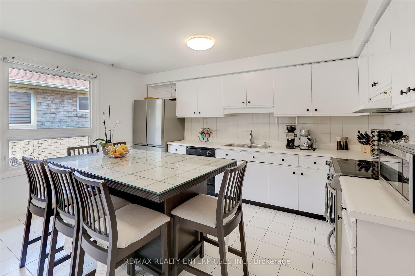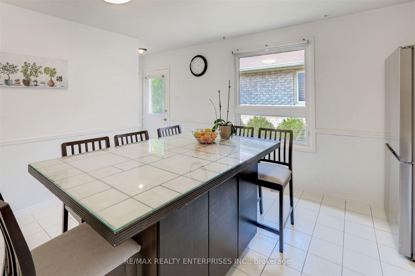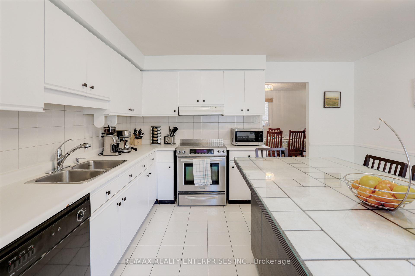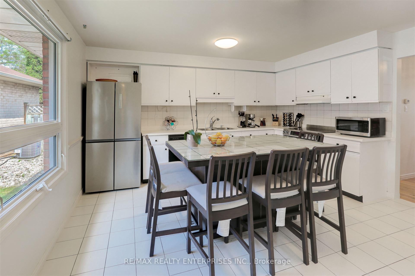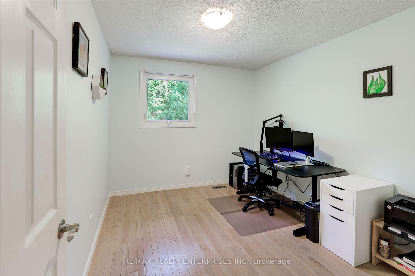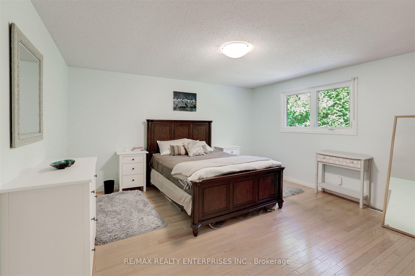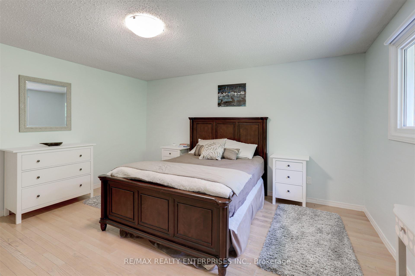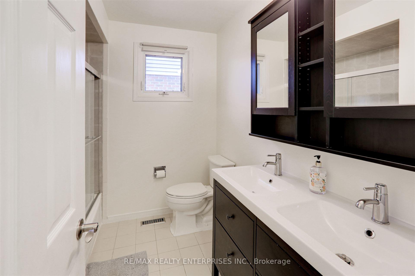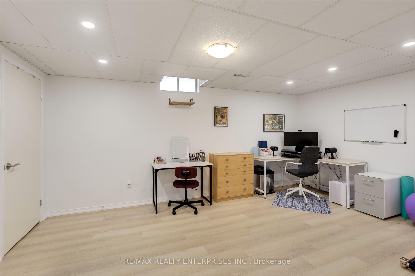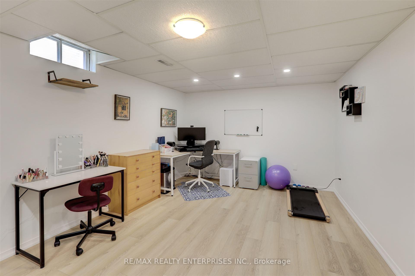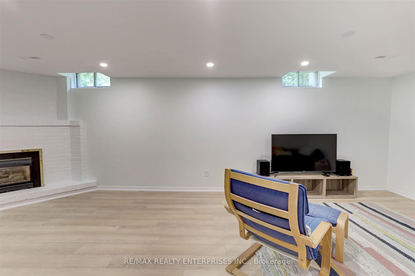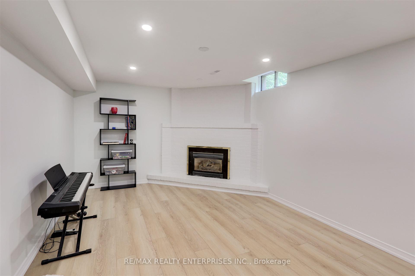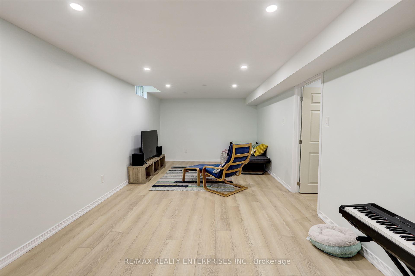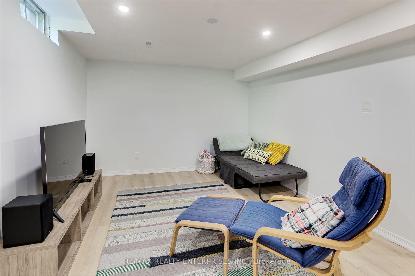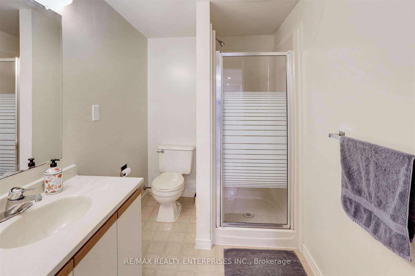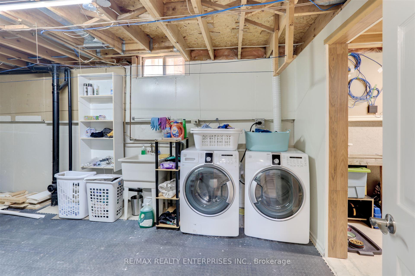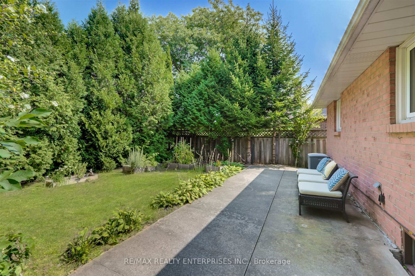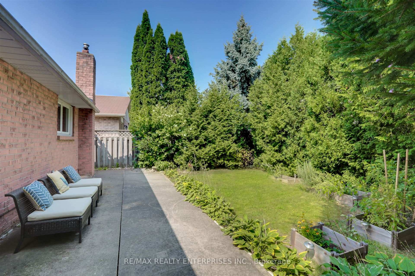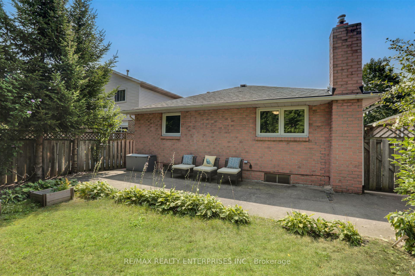$1,149,900
Available - For Sale
Listing ID: W9358692
1102 Stephenson Dr , Burlington, L7S 2A8, Ontario
| Exceptionally tidy Brick Bungalow in desirable South Burlington! Proximal walking distance to Shopping, Restaurants, Amenities & Parks, Spencer, Smith Park, Burlington Beach & Lake Ontario.Traditional floor plan suits a small family, empty-nesters, or first time buyers! Well maintained 1986 Construct w/Hardwood And Ceramic Tile On Main Floor. Very Private & Green Back Yard. A/C 2019,Roof 2024. Updated Vinyl Windows, Concrete Drive & Patio. Offers Anytime ! |
| Extras: A/C 2019, Roof 2024, Includes:Washer, Dryer,Fridge, Stove, Dishwasher, Kitchen Island, GDO & Remote. All Elf's & Window Coverings. |
| Price | $1,149,900 |
| Taxes: | $4824.00 |
| Assessment: | $560000 |
| Assessment Year: | 2024 |
| Address: | 1102 Stephenson Dr , Burlington, L7S 2A8, Ontario |
| Lot Size: | 44.49 x 106.85 (Feet) |
| Acreage: | < .50 |
| Directions/Cross Streets: | Thorpe Rd & Maple Ave |
| Rooms: | 5 |
| Rooms +: | 5 |
| Bedrooms: | 2 |
| Bedrooms +: | 1 |
| Kitchens: | 1 |
| Family Room: | Y |
| Basement: | Finished, Full |
| Approximatly Age: | 31-50 |
| Property Type: | Detached |
| Style: | Bungalow |
| Exterior: | Alum Siding, Brick |
| Garage Type: | Built-In |
| (Parking/)Drive: | Pvt Double |
| Drive Parking Spaces: | 2 |
| Pool: | None |
| Approximatly Age: | 31-50 |
| Approximatly Square Footage: | 1100-1500 |
| Property Features: | Fenced Yard, Grnbelt/Conserv, Library, Park, Public Transit, School |
| Fireplace/Stove: | N |
| Heat Source: | Gas |
| Heat Type: | Forced Air |
| Central Air Conditioning: | Central Air |
| Laundry Level: | Lower |
| Sewers: | Sewers |
| Water: | Municipal |
| Utilities-Cable: | Y |
| Utilities-Hydro: | Y |
| Utilities-Gas: | Y |
| Utilities-Telephone: | Y |
$
%
Years
This calculator is for demonstration purposes only. Always consult a professional
financial advisor before making personal financial decisions.
| Although the information displayed is believed to be accurate, no warranties or representations are made of any kind. |
| RE/MAX REALTY ENTERPRISES INC. |
|
|

Dir:
416-828-2535
Bus:
647-462-9629
| Virtual Tour | Book Showing | Email a Friend |
Jump To:
At a Glance:
| Type: | Freehold - Detached |
| Area: | Halton |
| Municipality: | Burlington |
| Neighbourhood: | Brant |
| Style: | Bungalow |
| Lot Size: | 44.49 x 106.85(Feet) |
| Approximate Age: | 31-50 |
| Tax: | $4,824 |
| Beds: | 2+1 |
| Baths: | 2 |
| Fireplace: | N |
| Pool: | None |
Locatin Map:
Payment Calculator:

