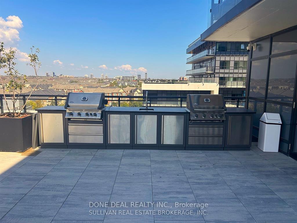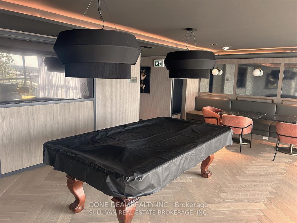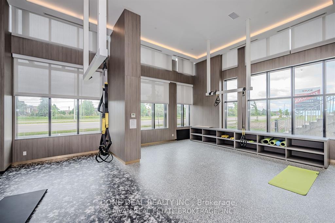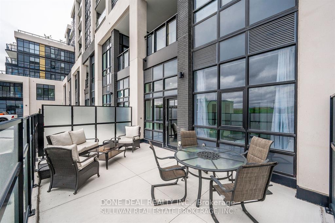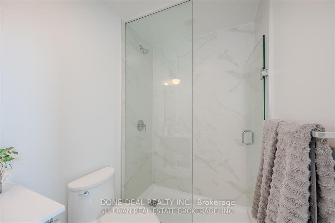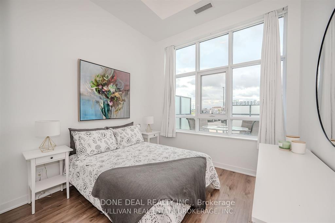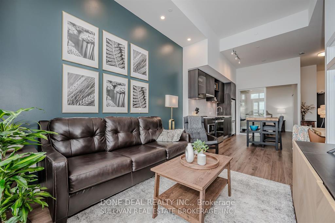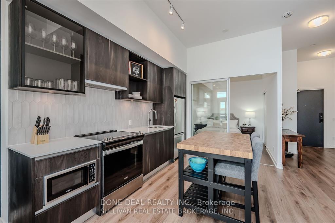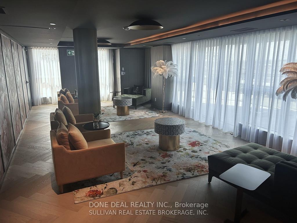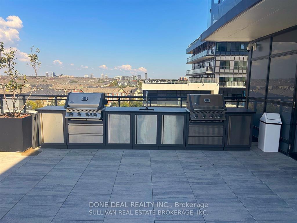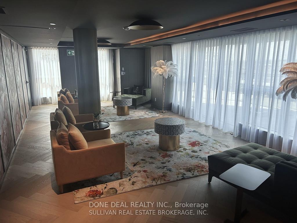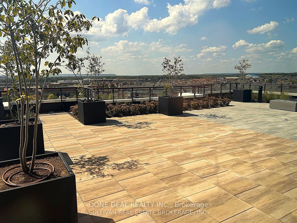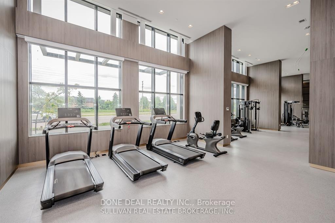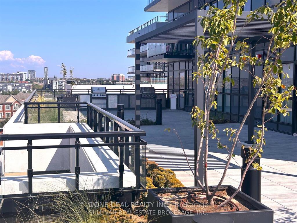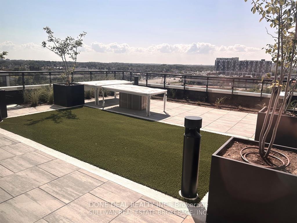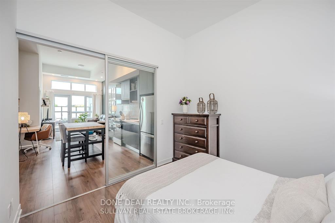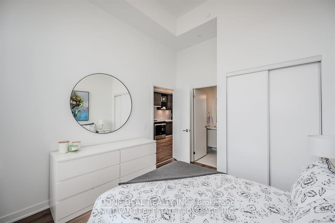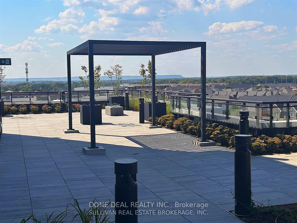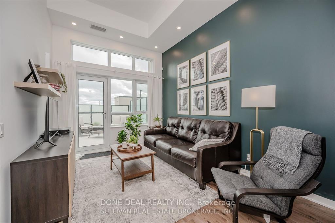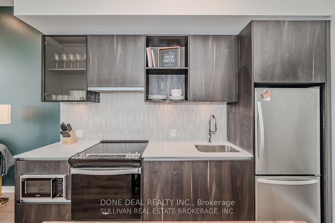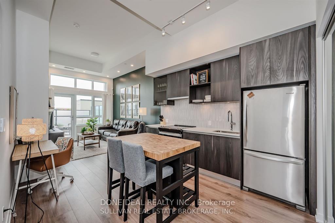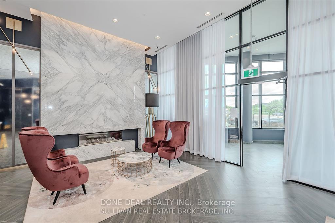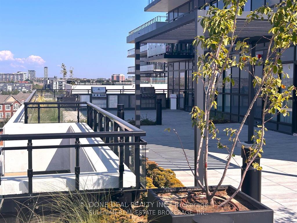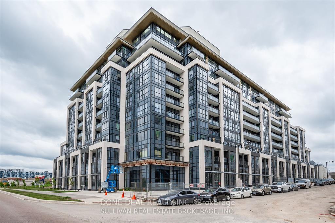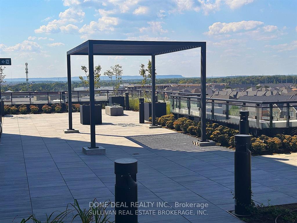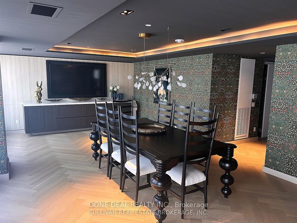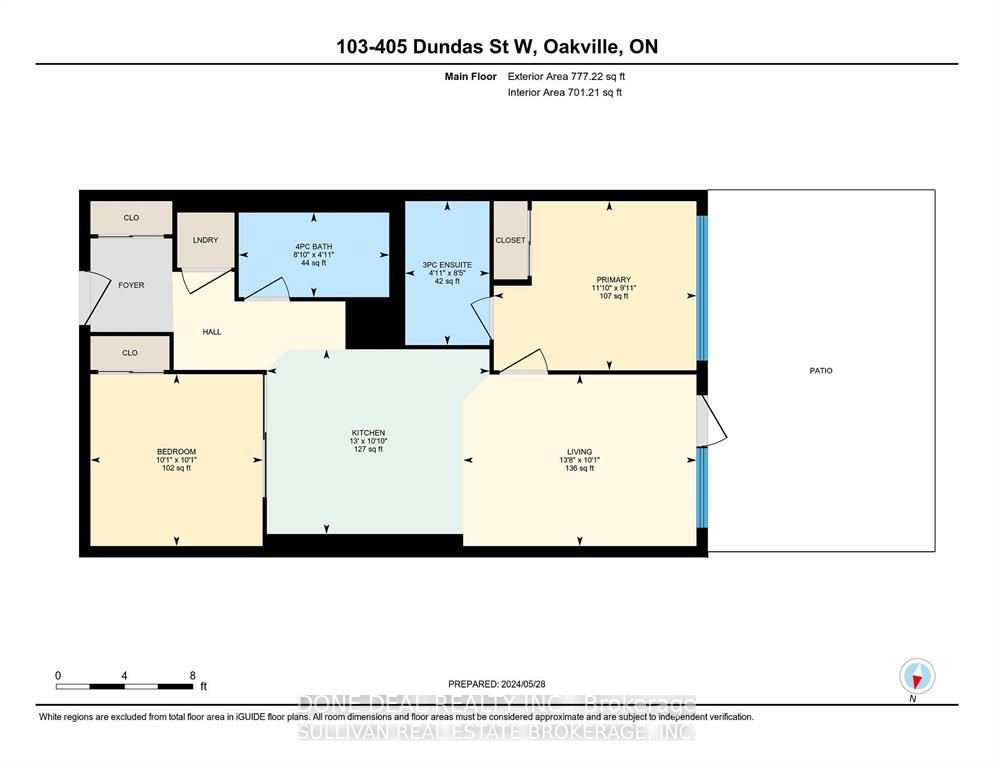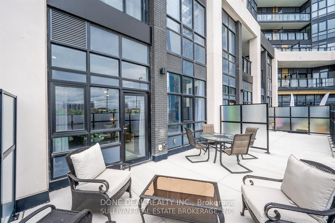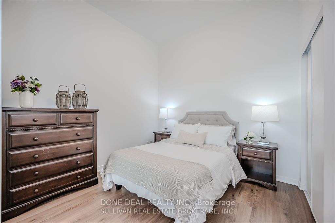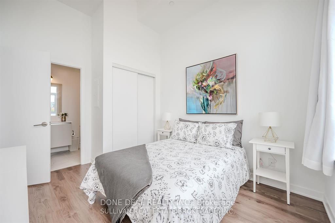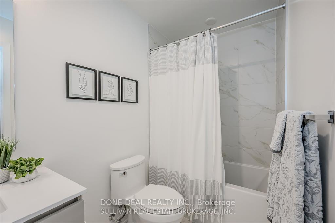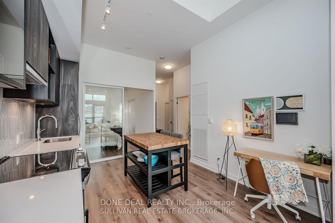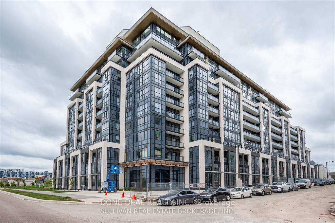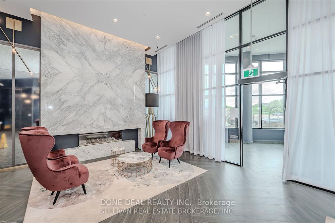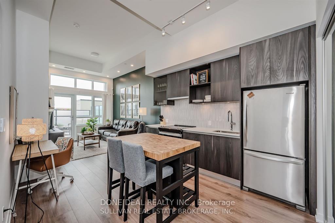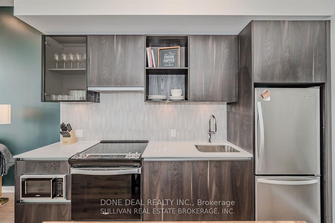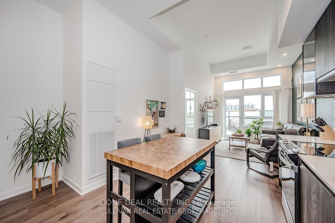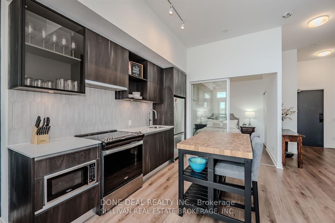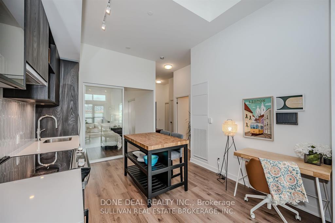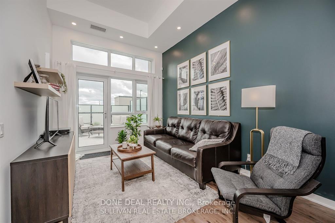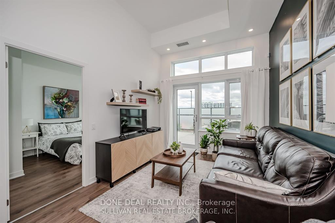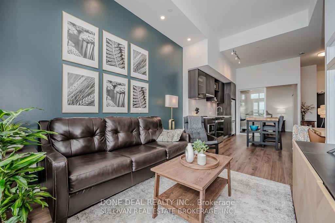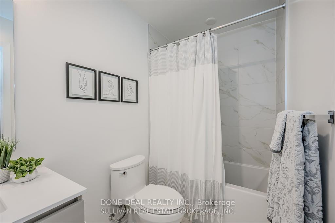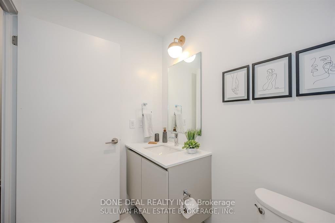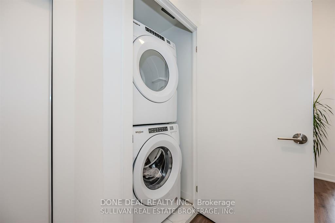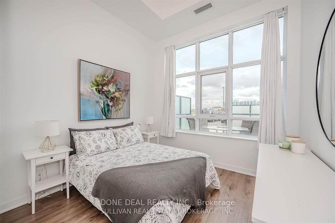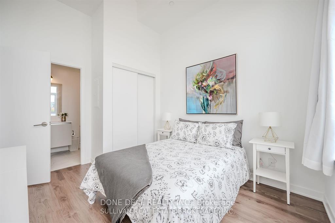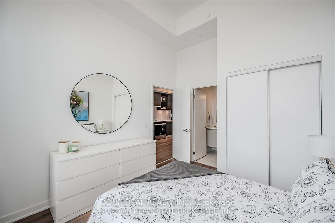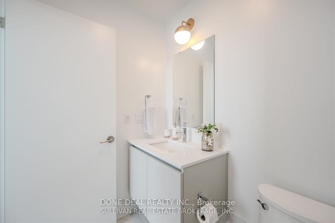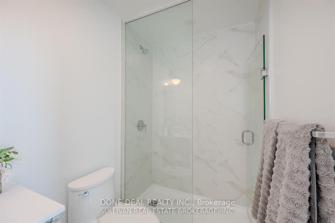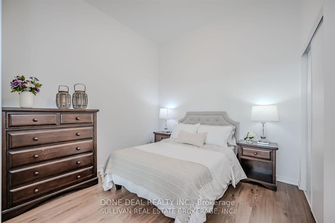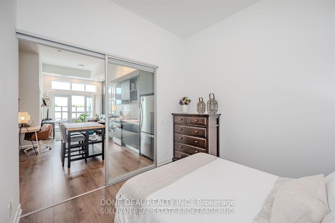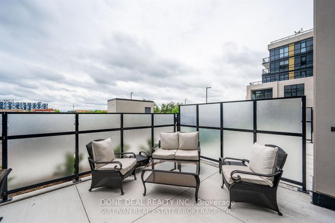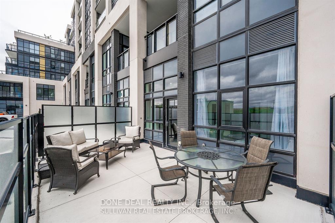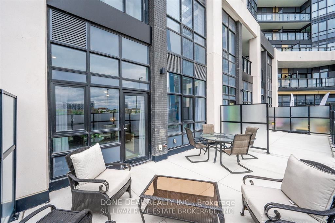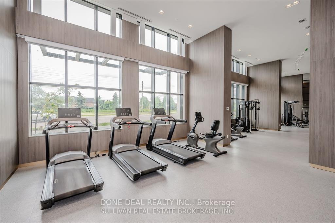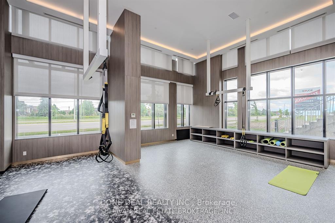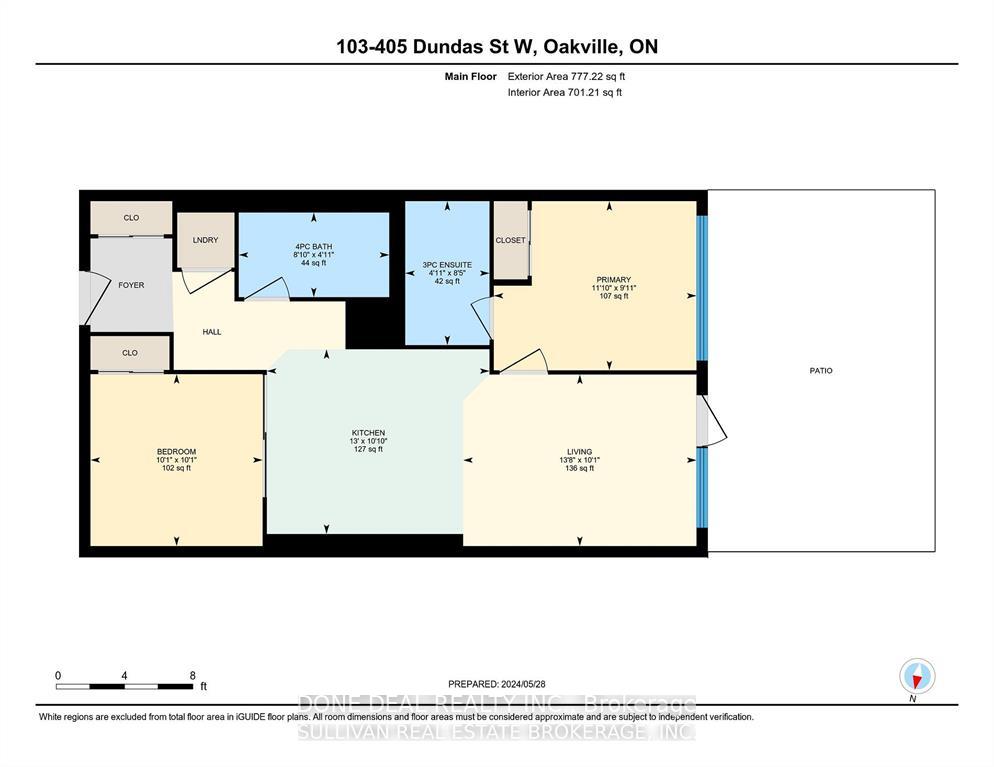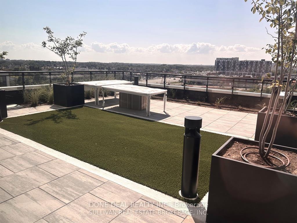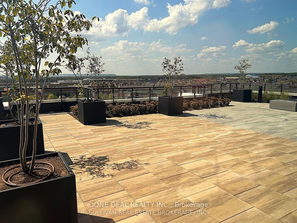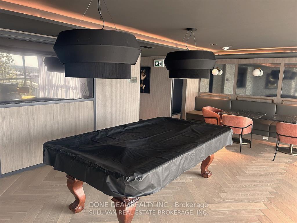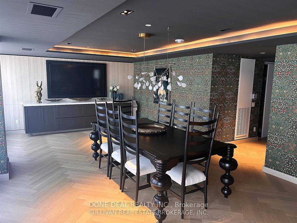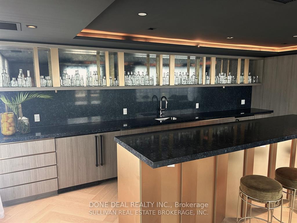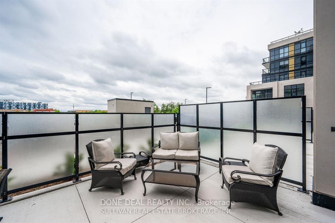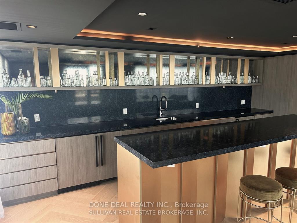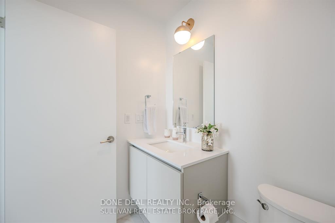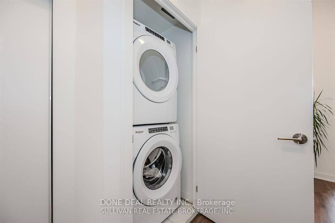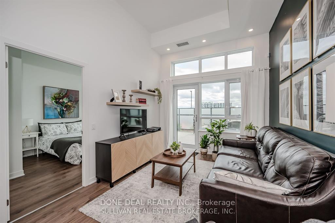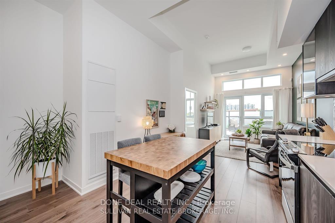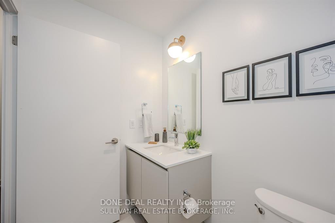$2,800
Available - For Rent
Listing ID: W10430061
405 Dundas St West , Unit 103, Oakville, L6M 5P9, Ontario
| Experience condo living at its best at **DistriKt Trailside**, located at 405 Dundas Street West. This beautiful unit offers a prime location, just steps from all essential amenities such as transit, shopping, the 16 Mile Sports Complex, Oakville Trafalgar Hospital, and nearby parks and trails. The open-concept floor plan features soaring 10-foot ceilings, enhancing the sense of space and light throughout. The kitchen is a standout with stainless steel appliances, sleek quartz countertops, a contemporary backsplash, and stylish valance lighting. The condo includes two spacious bedrooms, with the primary suite offering a luxurious 3-piece ensuite featuring a walk-in glass shower. Additional highlights include ensuite laundry, a 4-piece main bathroom, and a private 13x20-foot terrace, ideal for relaxing or entertaining. The unit also has a second private entrance through the back door. The unit also comes with one underground parking spot with an Electric Vehicle charger and a private storage locker. Building amenities are second to none, with a fully equipped gym, a billiards room, a party room, a dining room, a large outdoor terrace with a BBQ area, a meeting room, bike storage, and a 24-hour concierge service. Visitors can enjoy convenient parking, making this condo the perfect blend of modern living and convenience. |
| Extras: Electric Vehicle Charging Station / Underground Parking, Locker, High Speed Internet |
| Price | $2,800 |
| Address: | 405 Dundas St West , Unit 103, Oakville, L6M 5P9, Ontario |
| Province/State: | Ontario |
| Condo Corporation No | HSC |
| Level | Lev |
| Unit No | 3 |
| Directions/Cross Streets: | Neyagawa and Dundas |
| Rooms: | 5 |
| Bedrooms: | 2 |
| Bedrooms +: | |
| Kitchens: | 1 |
| Family Room: | N |
| Basement: | None |
| Furnished: | N |
| Approximatly Age: | 0-5 |
| Property Type: | Condo Apt |
| Style: | Apartment |
| Exterior: | Concrete |
| Garage Type: | Underground |
| Garage(/Parking)Space: | 1.00 |
| Drive Parking Spaces: | 1 |
| Park #1 | |
| Parking Type: | Owned |
| Legal Description: | LVL A / 110 |
| Exposure: | W |
| Balcony: | Open |
| Locker: | Owned |
| Pet Permited: | Restrict |
| Approximatly Age: | 0-5 |
| Approximatly Square Footage: | 700-799 |
| Building Amenities: | Concierge, Gym, Party/Meeting Room, Visitor Parking |
| Property Features: | Electric Car, Hospital, Park, Public Transit, Rec Centre, School |
| Common Elements Included: | Y |
| Parking Included: | Y |
| Fireplace/Stove: | N |
| Heat Source: | Electric |
| Heat Type: | Forced Air |
| Central Air Conditioning: | Central Air |
| Laundry Level: | Main |
| Although the information displayed is believed to be accurate, no warranties or representations are made of any kind. |
| DONE DEAL REALTY INC. |
|
|

Dir:
416-828-2535
Bus:
647-462-9629
| Book Showing | Email a Friend |
Jump To:
At a Glance:
| Type: | Condo - Condo Apt |
| Area: | Halton |
| Municipality: | Oakville |
| Neighbourhood: | Rural Oakville |
| Style: | Apartment |
| Approximate Age: | 0-5 |
| Beds: | 2 |
| Baths: | 2 |
| Garage: | 1 |
| Fireplace: | N |
Locatin Map:

