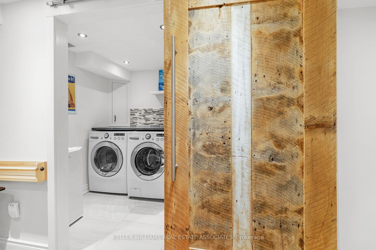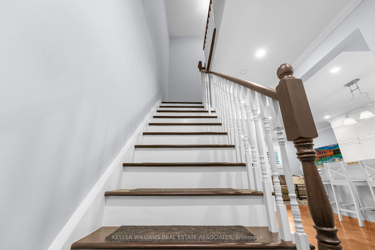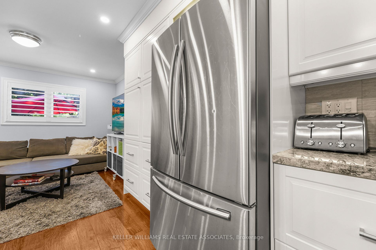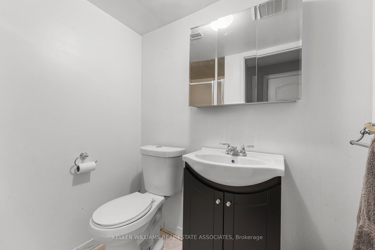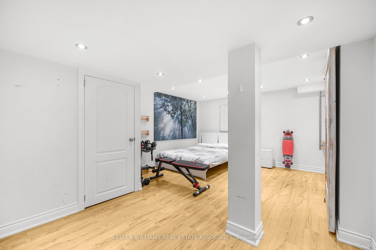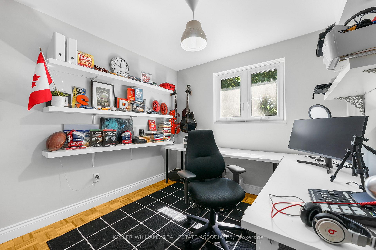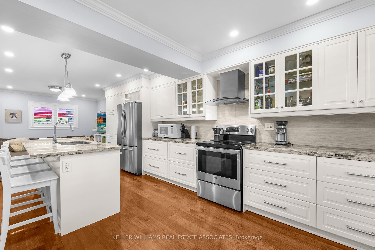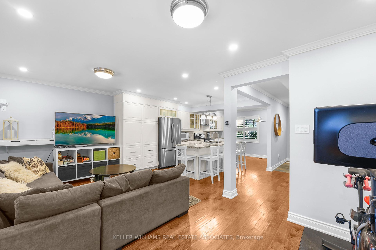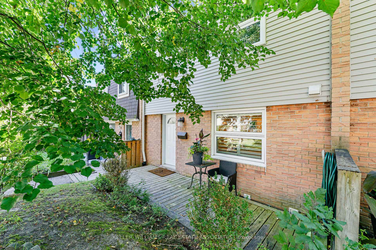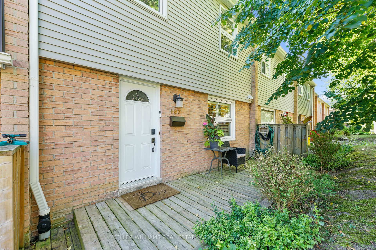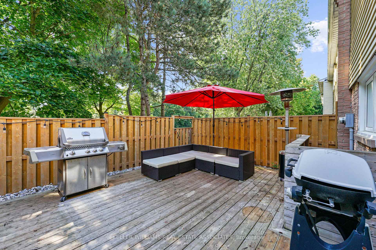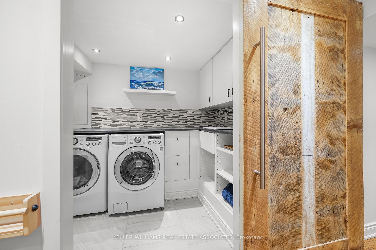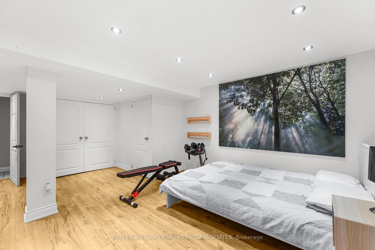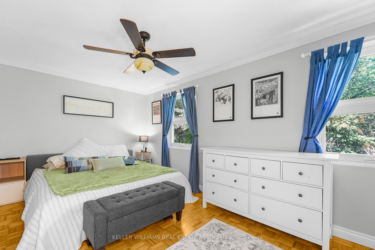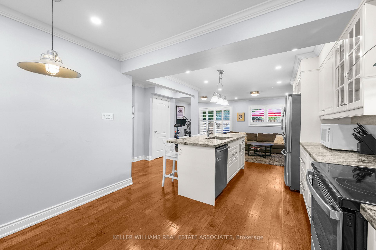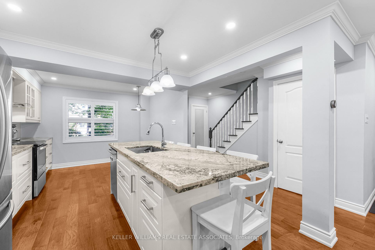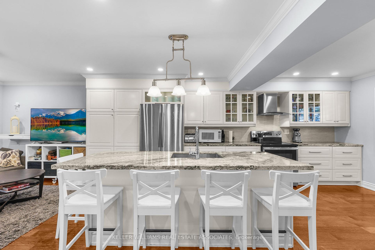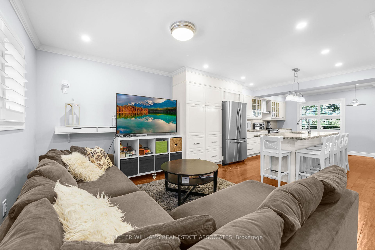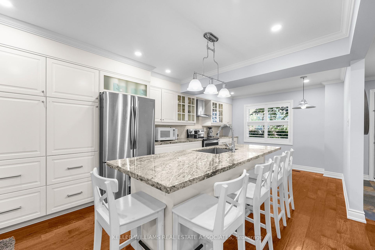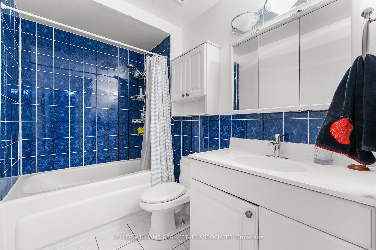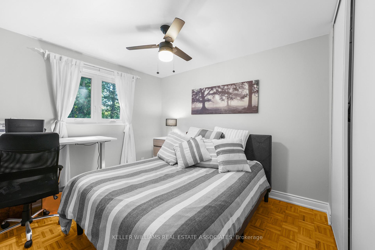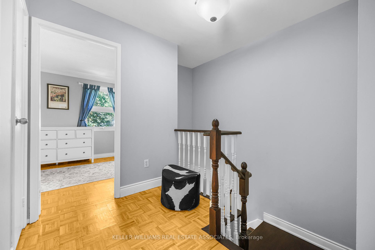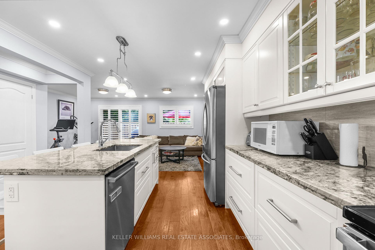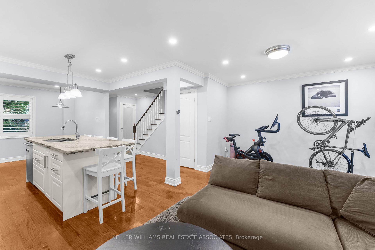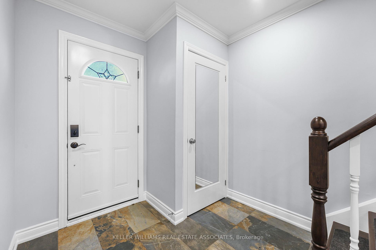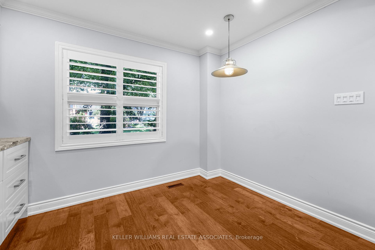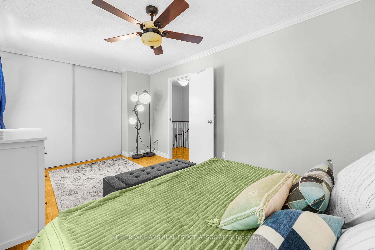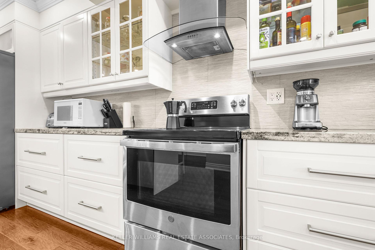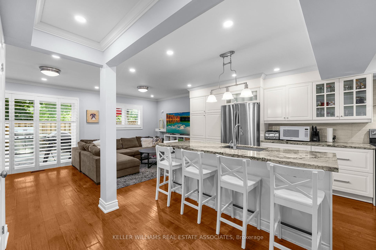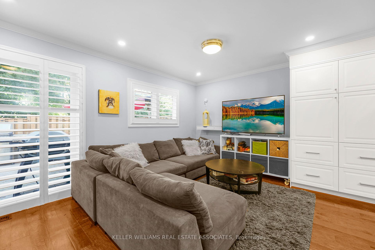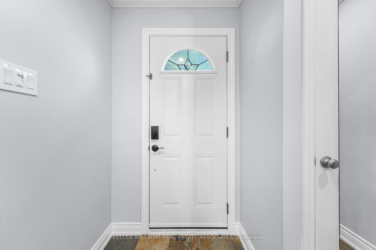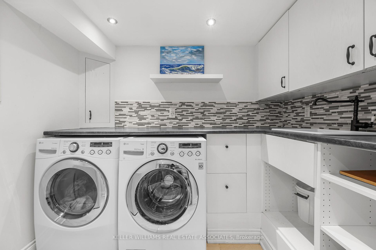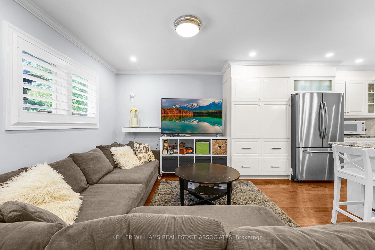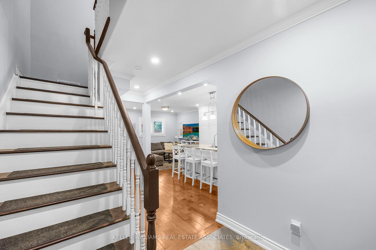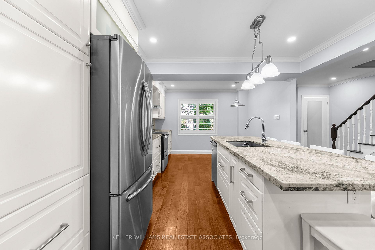$3,750
Available - For Rent
Listing ID: W10317837
1050 Shawnmarr Rd , Unit 127, Mississauga, L5H 3V1, Ontario
| Welcome to this beautifully renovated 3 + 1 bedroom, 2 bath townhouse in Port Credit - one of Mississauga's most desired areas to live! Fabulous open plan on the main level with hardwood floors, smooth ceilings, pot lights and an amazing open concept eat-in kitchen complete with a large centre island, granite counters, gorgeous backsplash, stainless steel appliances. The spacious living room leads to a generously sized, fully fenced backyard with a deck and no neighbours at the rear. Step out from the yard to Lakeshore and the serene lakefront parks and trails. Upstairs you'll find 3 bedrooms complemented by a nautical inspired bathroom. The lower level is fully finished with a large recreation room with open concept flex space that could be a 4th bedroom. It features stylish laminate flooring, pot lights, a 2nd full bath and a renovated laundry room with sliding barn door, ample counter space/storage and front loading washer & dryer. Two large side by side underground parking spots with direct entry into the townhouse means you're not shovelling snow from the car park. Wonderful townhouse complex with mature trees and beautiful natural setting. Enjoy being right across the street from Mississauga's most beautiful waterfront parks: Brueckner Rhododendron Gardens and Richard's Memorial Garden. Take a leisurely stroll into Port Credit where you can explore vibrant cafes, restaurants, unique shops, and enjoy the Port Credit Marina and community events at this fabulous community. Located near Port Credit GO, making commuting into Toronto or the west GTA a breeze. Top schools, grocery stores, including a brand new Farm Boy store, along with everything you would want where you live is just steps away. |
| Extras: Rent includes cable TV & high speed internet! Tenant to pay for the hot water tank rental (approx $30/month) and utilities. Tenant insurance is required. A+ Tenants only please. No smokers. |
| Price | $3,750 |
| Address: | 1050 Shawnmarr Rd , Unit 127, Mississauga, L5H 3V1, Ontario |
| Province/State: | Ontario |
| Condo Corporation No | PCC |
| Level | 1 |
| Unit No | 127 |
| Directions/Cross Streets: | Lakeshore Rd W & Shawnmarr Rd |
| Rooms: | 6 |
| Rooms +: | 2 |
| Bedrooms: | 3 |
| Bedrooms +: | 1 |
| Kitchens: | 1 |
| Family Room: | N |
| Basement: | Finished, Full |
| Furnished: | N |
| Property Type: | Condo Townhouse |
| Style: | 2-Storey |
| Exterior: | Alum Siding, Brick |
| Garage Type: | Underground |
| Garage(/Parking)Space: | 2.00 |
| Drive Parking Spaces: | 2 |
| Park #1 | |
| Parking Type: | Exclusive |
| Exposure: | S |
| Balcony: | Terr |
| Locker: | None |
| Pet Permited: | Restrict |
| Approximatly Square Footage: | 1200-1399 |
| Property Features: | Clear View, Fenced Yard, Lake/Pond, Library, Park, Public Transit |
| CAC Included: | Y |
| Cabel TV Included: | Y |
| Parking Included: | Y |
| Fireplace/Stove: | N |
| Heat Source: | Gas |
| Heat Type: | Forced Air |
| Central Air Conditioning: | Central Air |
| Ensuite Laundry: | Y |
| Although the information displayed is believed to be accurate, no warranties or representations are made of any kind. |
| KELLER WILLIAMS REAL ESTATE ASSOCIATES |
|
|

Dir:
416-828-2535
Bus:
647-462-9629
| Book Showing | Email a Friend |
Jump To:
At a Glance:
| Type: | Condo - Condo Townhouse |
| Area: | Peel |
| Municipality: | Mississauga |
| Neighbourhood: | Port Credit |
| Style: | 2-Storey |
| Beds: | 3+1 |
| Baths: | 2 |
| Garage: | 2 |
| Fireplace: | N |
Locatin Map:

