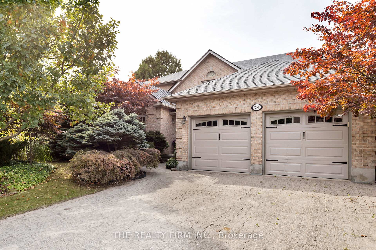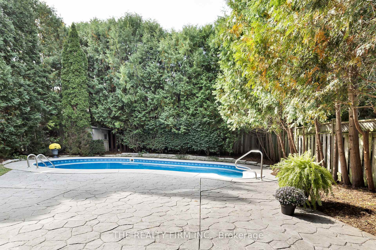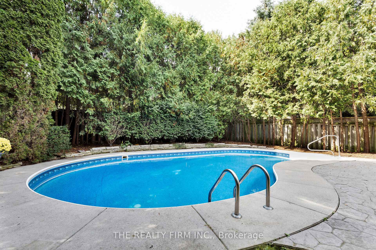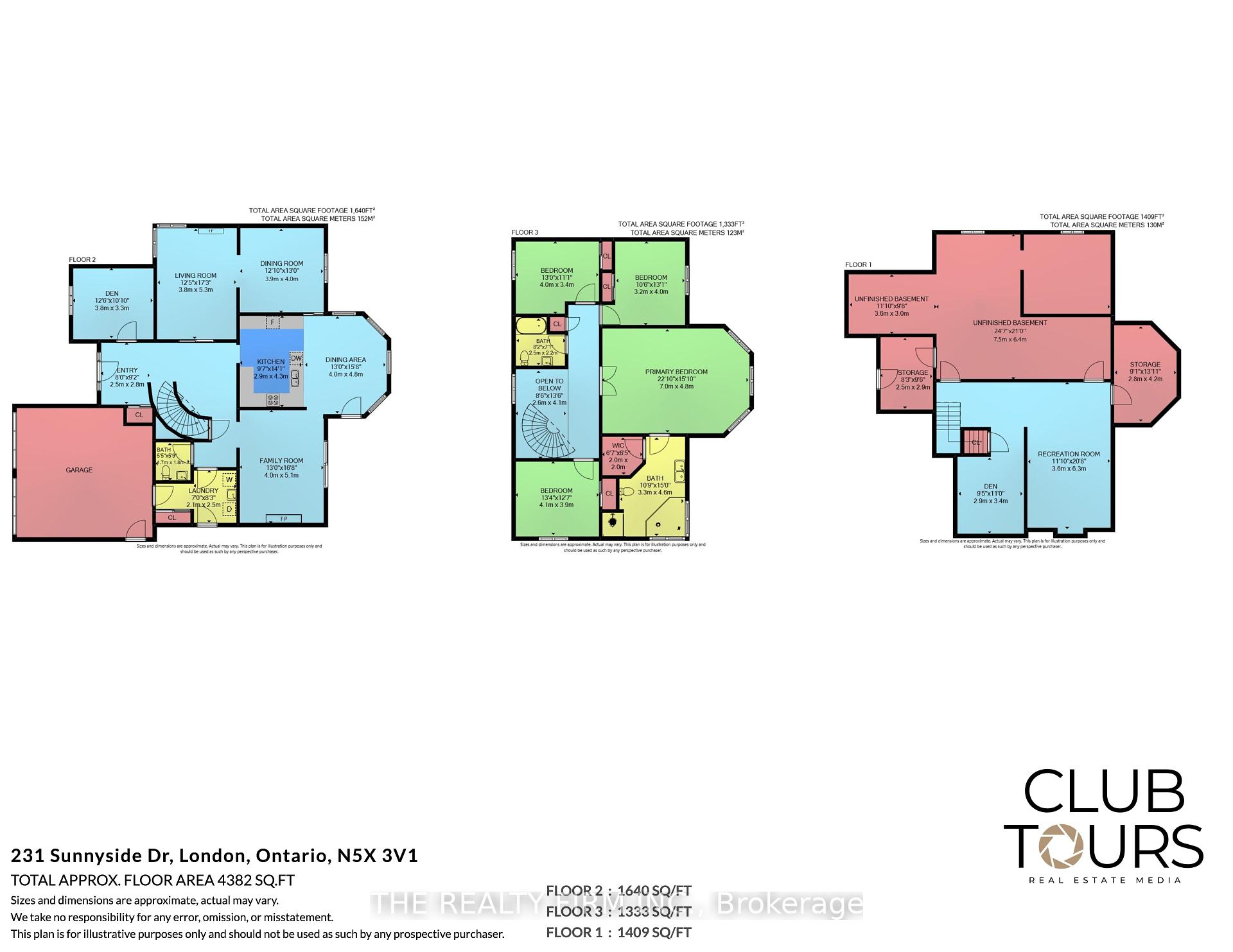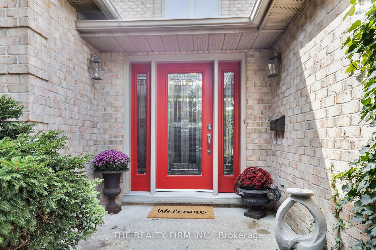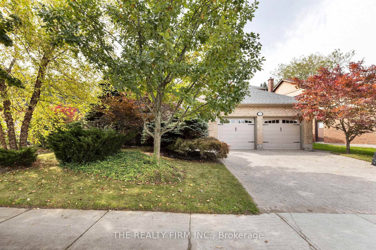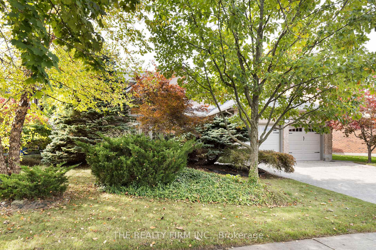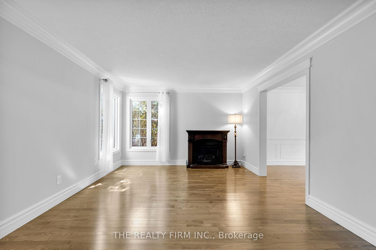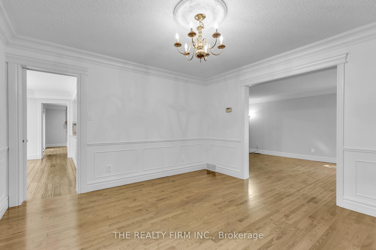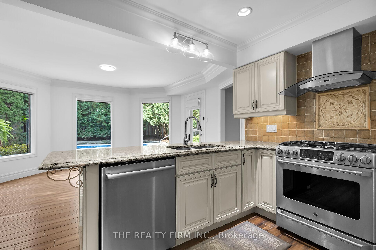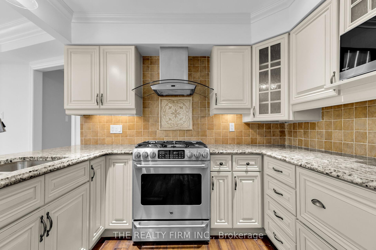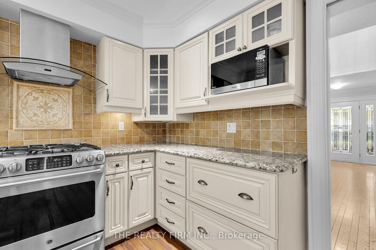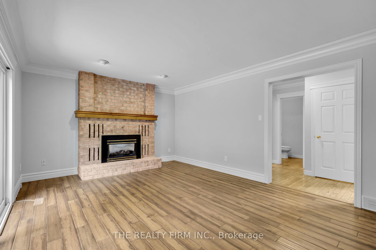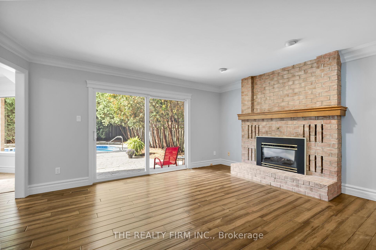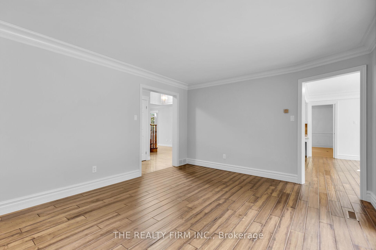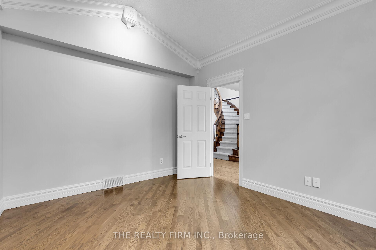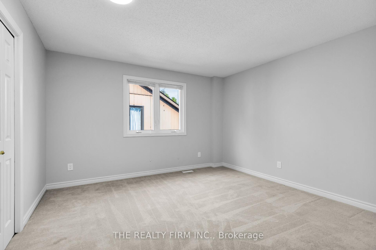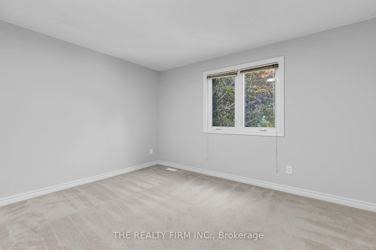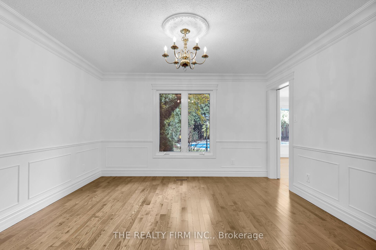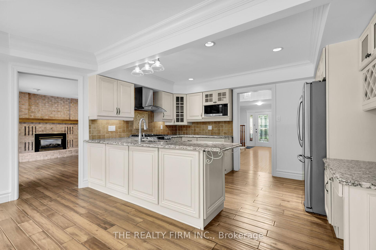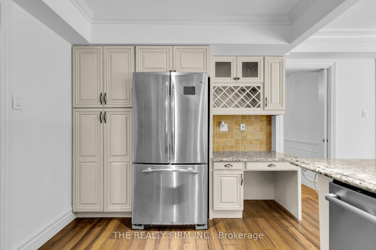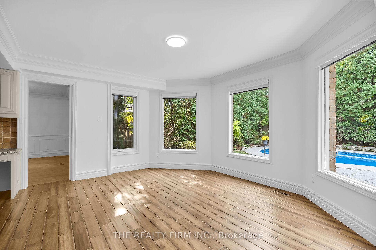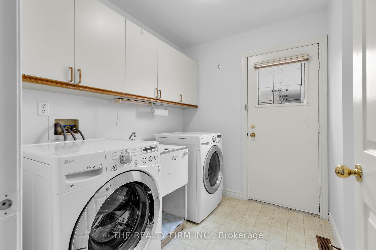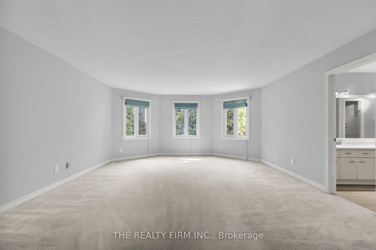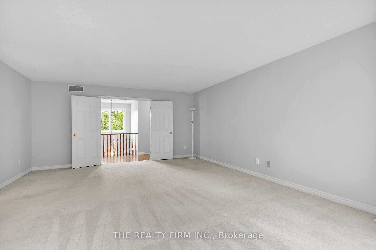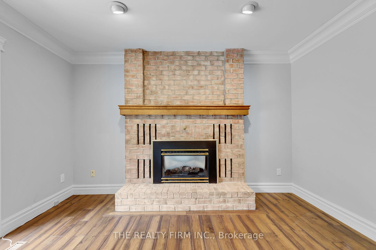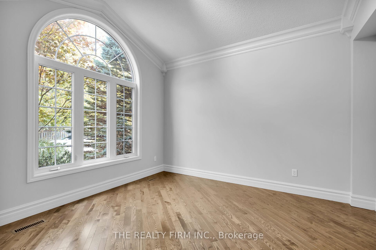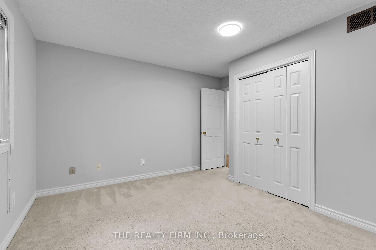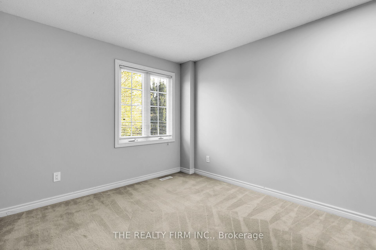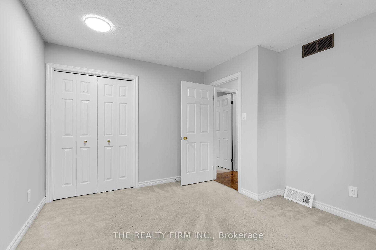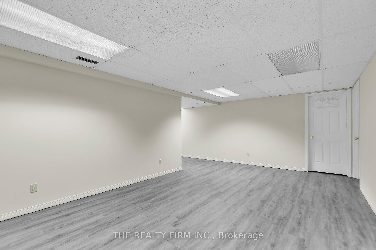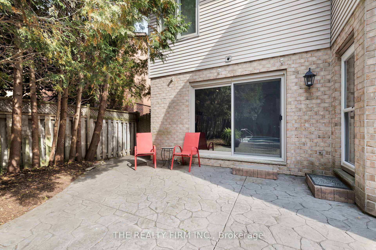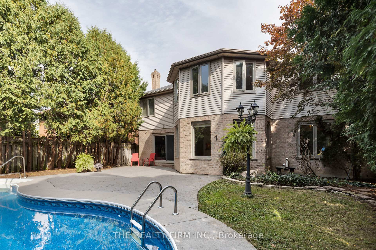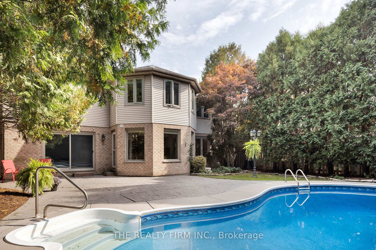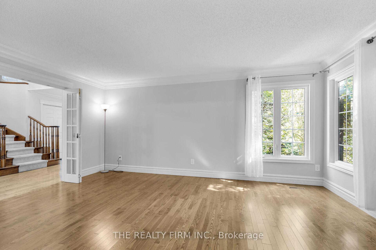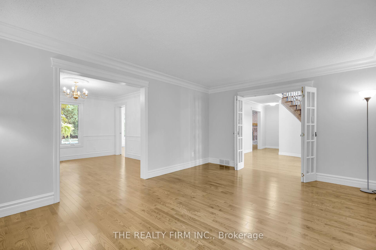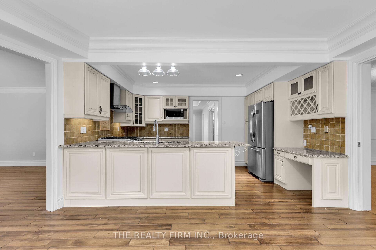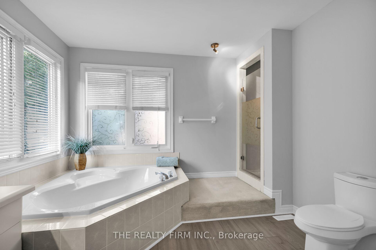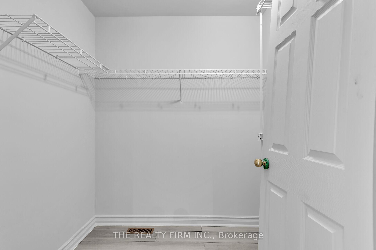$989,900
Available - For Sale
Listing ID: X9387195
231 Sunnyside Dr , London, N5X 3V1, Ontario
| Located in the heart of Masonville, one of London's most sought-after neighbourhoods, this spacious family home offers both tranquillity and convenience. Just minutes from a variety of top-tier amenities, shopping, nature trails, excellent schools, Western campus and University Hospital.This home offers a classic family-friendly floor plan that seamlessly blends elegance and practicality. With abundant natural light, this home offers a bright and welcoming atmosphere. The impressive grand foyer and the large formal living and dining rooms are perfect for entertaining. This expansive two-story home also features a beautiful family room complete with a traditional fireplace to get cozy and relax with the family. Walkout from the kitchen to the beautifully landscaped backyard oasis, perfect for entertaining or simply enjoying the peace and quiet. This is a rare chance to own a home of this calibre with a pool in this neighbourhood. Featuring a spacious stamped concrete illuminated patio area for ample seating around the gas heated pool featuring underwater lighting for those who work late and like an evening swim, the yard is fully fenced making it perfect for kids.The partially finished basement provides even more living space including an office, a media room, a hobby room and plenty of additional storage. The upper level is an open and bright area where you will also find three generously sized bedrooms, a 4-piece main bathroom and an extra linen closet. The oversized primary suite will impress you with its spacious feel, walk-in closet and a well-appointed 4-piece ensuite.The double-wide interlocking brick driveway connects to a full-sized two-car garage featuring extra parking and storage. The inside entry to the garage includes full laundry room with laundry tub and storage and a door to the outside. Don't miss the opportunity to make this stunning and spacious home yours! |
| Price | $989,900 |
| Taxes: | $7394.00 |
| Assessment: | $506000 |
| Assessment Year: | 2023 |
| Address: | 231 Sunnyside Dr , London, N5X 3V1, Ontario |
| Lot Size: | 68.95 x 120.00 (Feet) |
| Acreage: | < .50 |
| Directions/Cross Streets: | Doon Drive |
| Rooms: | 10 |
| Rooms +: | 3 |
| Bedrooms: | 4 |
| Bedrooms +: | |
| Kitchens: | 1 |
| Family Room: | Y |
| Basement: | Part Fin |
| Approximatly Age: | 31-50 |
| Property Type: | Detached |
| Style: | 2-Storey |
| Exterior: | Brick, Metal/Side |
| Garage Type: | Attached |
| (Parking/)Drive: | Pvt Double |
| Drive Parking Spaces: | 2 |
| Pool: | Inground |
| Approximatly Age: | 31-50 |
| Property Features: | Fenced Yard, Hospital, Library, Place Of Worship, Public Transit, School |
| Fireplace/Stove: | Y |
| Heat Source: | Gas |
| Heat Type: | Forced Air |
| Central Air Conditioning: | Central Air |
| Laundry Level: | Main |
| Elevator Lift: | N |
| Sewers: | Sewers |
| Water: | Municipal |
| Utilities-Cable: | Y |
| Utilities-Hydro: | Y |
| Utilities-Gas: | Y |
| Utilities-Telephone: | Y |
$
%
Years
This calculator is for demonstration purposes only. Always consult a professional
financial advisor before making personal financial decisions.
| Although the information displayed is believed to be accurate, no warranties or representations are made of any kind. |
| THE REALTY FIRM INC. |
|
|

Dir:
416-828-2535
Bus:
647-462-9629
| Virtual Tour | Book Showing | Email a Friend |
Jump To:
At a Glance:
| Type: | Freehold - Detached |
| Area: | Middlesex |
| Municipality: | London |
| Neighbourhood: | North G |
| Style: | 2-Storey |
| Lot Size: | 68.95 x 120.00(Feet) |
| Approximate Age: | 31-50 |
| Tax: | $7,394 |
| Beds: | 4 |
| Baths: | 3 |
| Fireplace: | Y |
| Pool: | Inground |
Locatin Map:
Payment Calculator:

