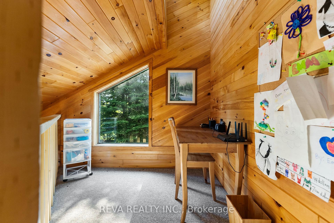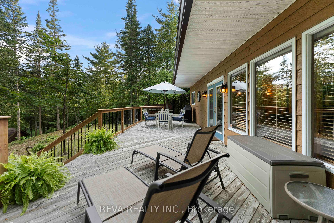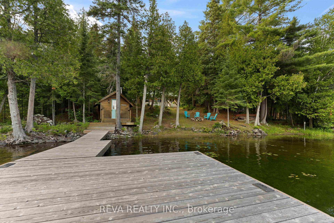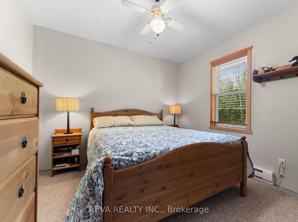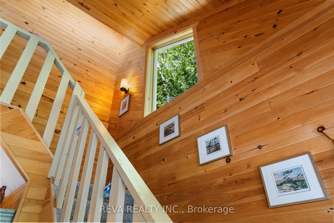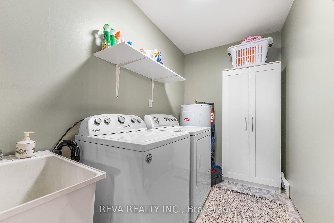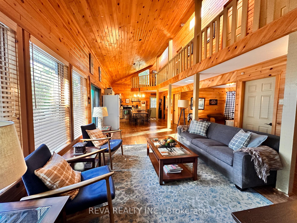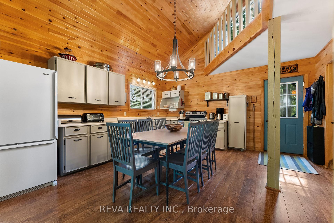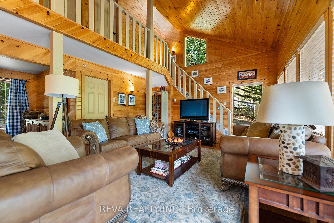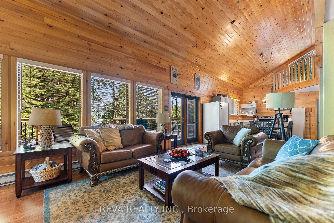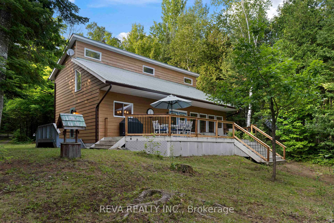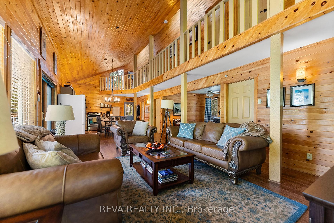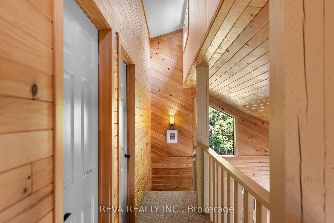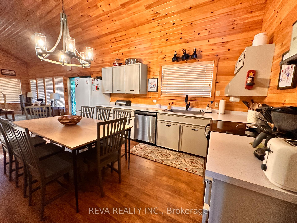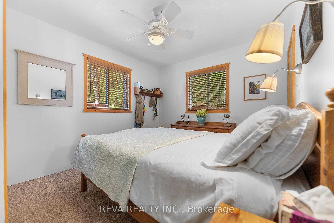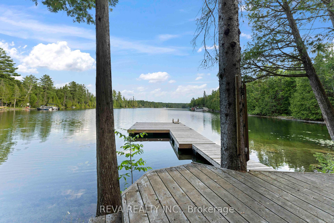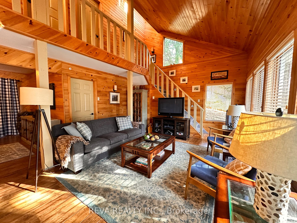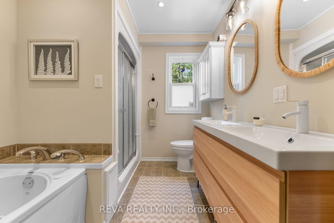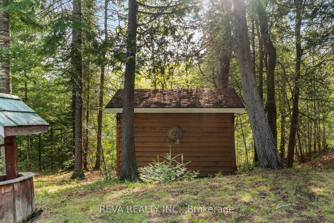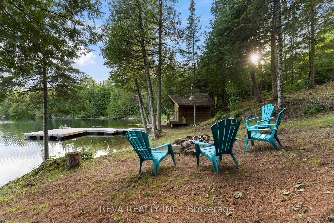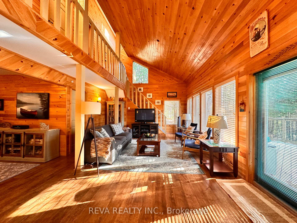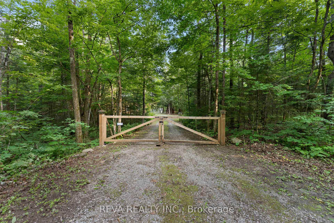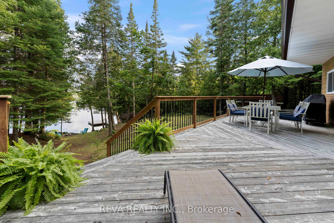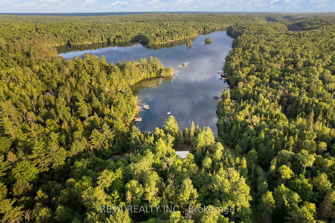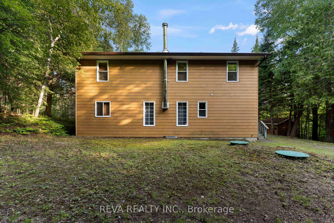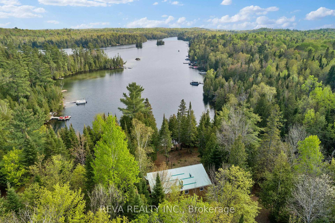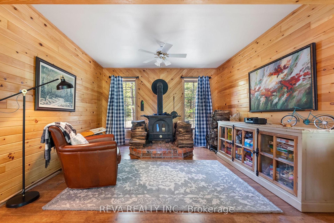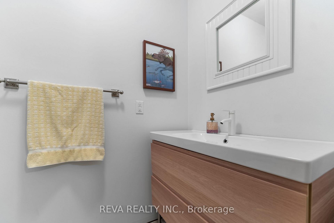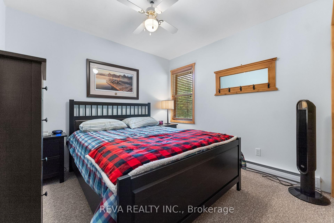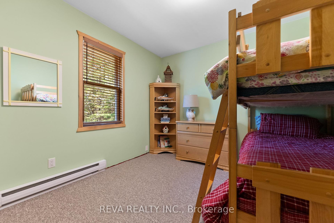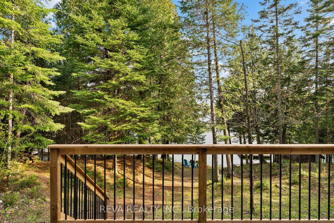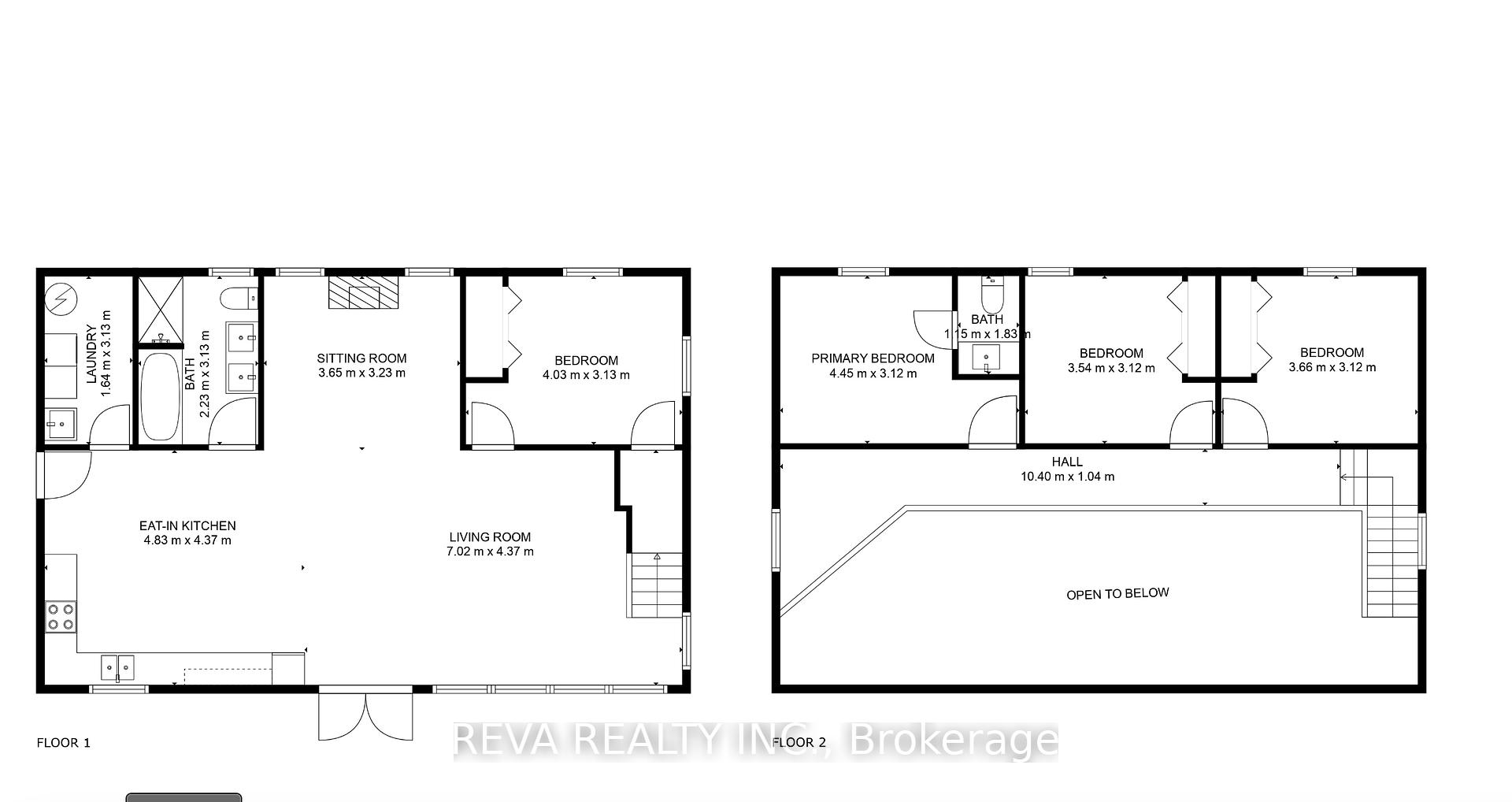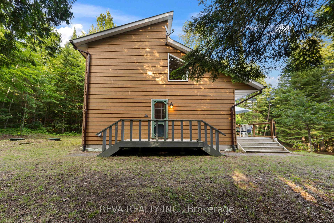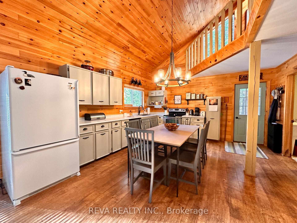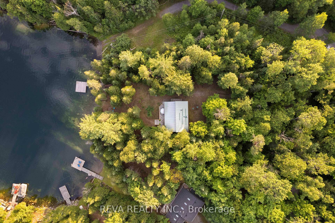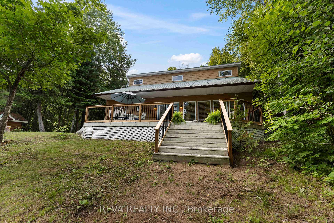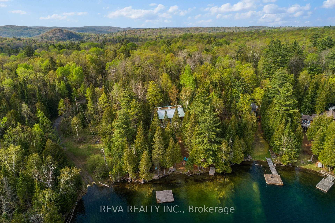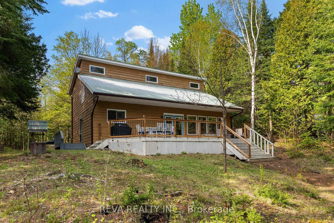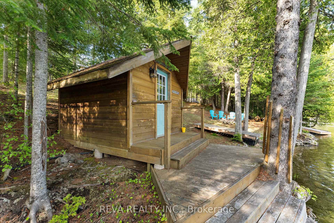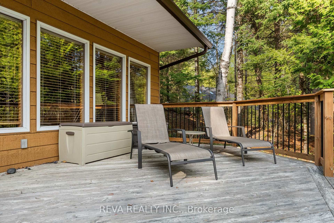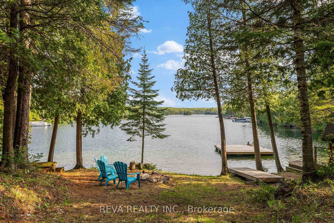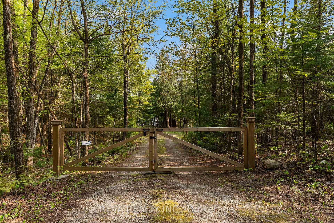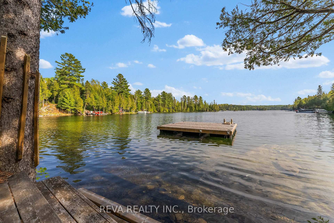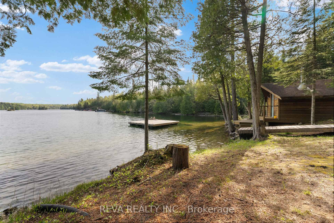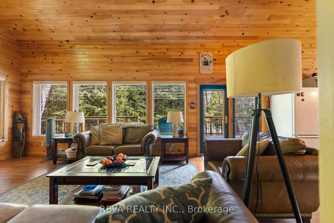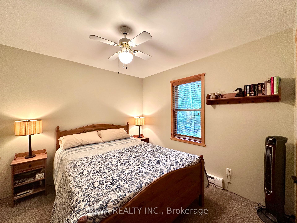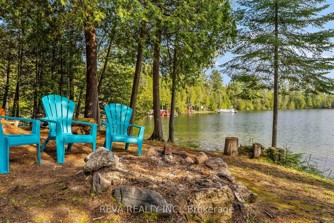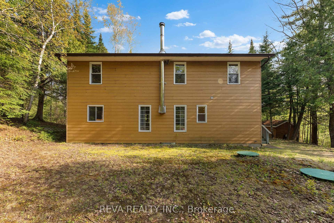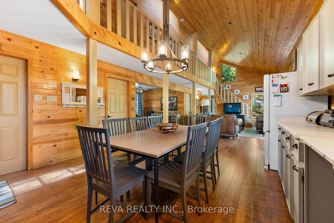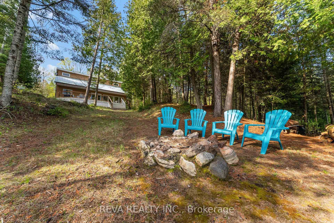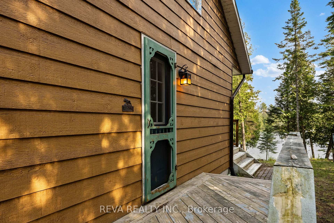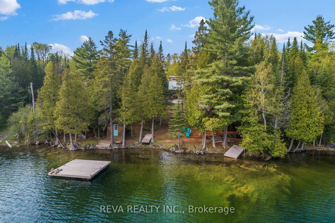$899,000
Available - For Sale
Listing ID: X8352140
8 Cillca Crt , Bancroft, K0L 1C0, Ontario
| Waterfront on Coe Island Lake - This home features a warm wooden interior and open-concept design that creates a sense of relaxation and calmness as soon as you walk in. The main floor features the kitchen.dining room, living room and a wood-burning fireplace, full four-piece bathroom, separate laundry room, plus a primary bedroom for one level living. Upstairs, there are three more bedrooms, with a half bath and an office space overlooking the lower level. The yard is spacious and private, leading down to the waterfront where you can enjoy your days on the beach, swimming off the dock and fishing in the quiet bay. The lakeside bunk with sauna is a great place to treat yourself to a quiet moment at the end of the day. As part of the Homeowners Association, you have access to acres of trails and a boat launch. A truly turn-key cottage that is ready for you to enjoy this summer! |
| Extras: HOA Fee of approximately $500 per year |
| Price | $899,000 |
| Taxes: | $3038.00 |
| Assessment: | $243000 |
| Assessment Year: | 2024 |
| Address: | 8 Cillca Crt , Bancroft, K0L 1C0, Ontario |
| Lot Size: | 123.03 x 289.06 (Feet) |
| Acreage: | .50-1.99 |
| Directions/Cross Streets: | Cillca Drive to Cillca Court |
| Rooms: | 11 |
| Bedrooms: | 4 |
| Bedrooms +: | |
| Kitchens: | 1 |
| Family Room: | N |
| Basement: | Crawl Space |
| Approximatly Age: | 16-30 |
| Property Type: | Detached |
| Style: | 2-Storey |
| Exterior: | Vinyl Siding |
| Garage Type: | None |
| (Parking/)Drive: | Private |
| Drive Parking Spaces: | 4 |
| Pool: | None |
| Other Structures: | Garden Shed |
| Approximatly Age: | 16-30 |
| Property Features: | Cul De Sac, Lake/Pond, Waterfront, Wooded/Treed |
| Fireplace/Stove: | Y |
| Heat Source: | Wood |
| Heat Type: | Baseboard |
| Central Air Conditioning: | None |
| Laundry Level: | Main |
| Sewers: | Septic |
| Water: | Well |
| Water Supply Types: | Drilled Well |
| Utilities-Cable: | N |
| Utilities-Hydro: | Y |
| Utilities-Gas: | N |
| Utilities-Telephone: | A |
$
%
Years
This calculator is for demonstration purposes only. Always consult a professional
financial advisor before making personal financial decisions.
| Although the information displayed is believed to be accurate, no warranties or representations are made of any kind. |
| REVA REALTY INC. |
|
|

Dir:
416-828-2535
Bus:
647-462-9629
| Virtual Tour | Book Showing | Email a Friend |
Jump To:
At a Glance:
| Type: | Freehold - Detached |
| Area: | Hastings |
| Municipality: | Bancroft |
| Style: | 2-Storey |
| Lot Size: | 123.03 x 289.06(Feet) |
| Approximate Age: | 16-30 |
| Tax: | $3,038 |
| Beds: | 4 |
| Baths: | 2 |
| Fireplace: | Y |
| Pool: | None |
Locatin Map:
Payment Calculator:

