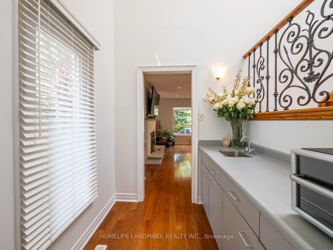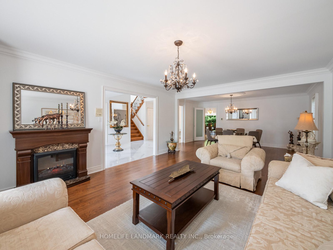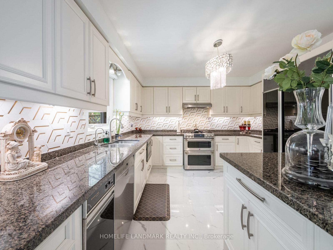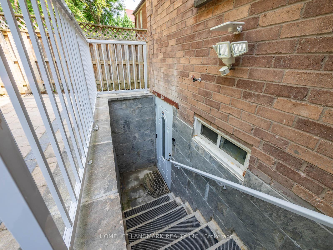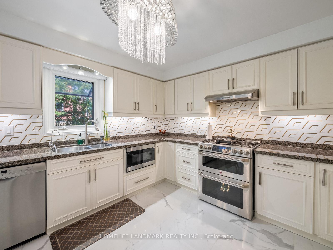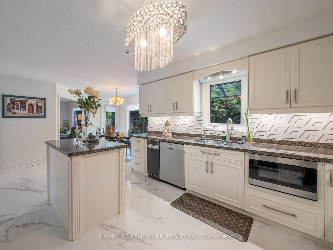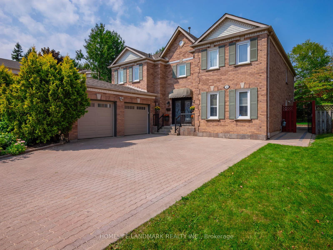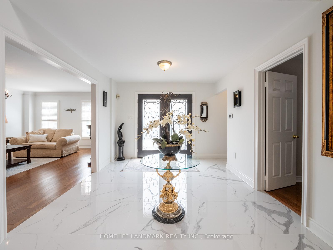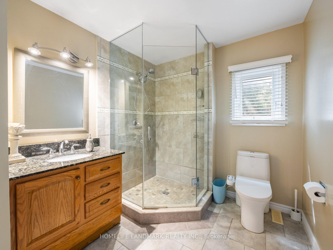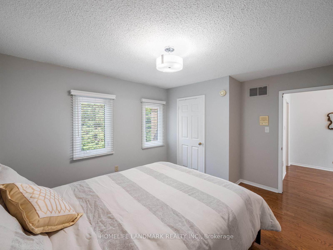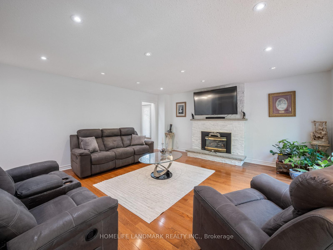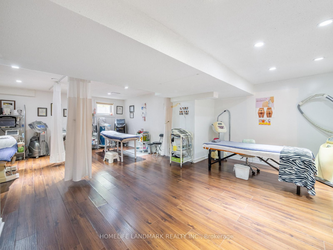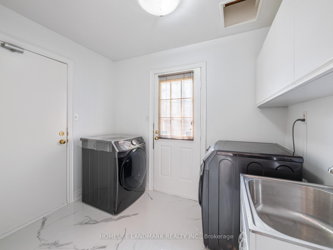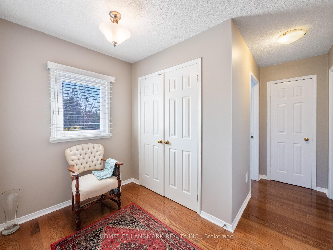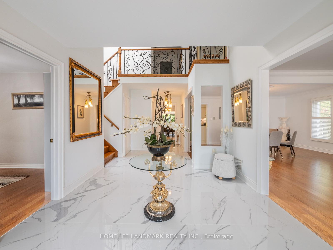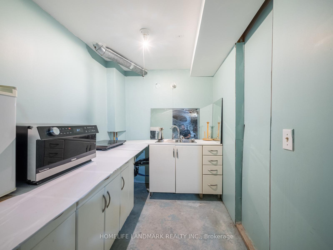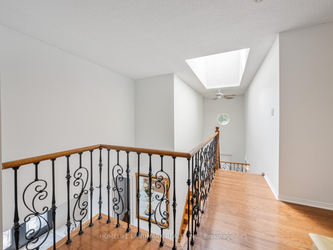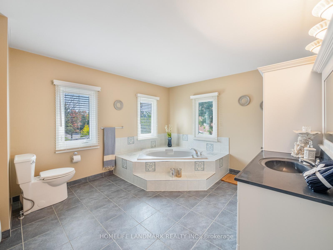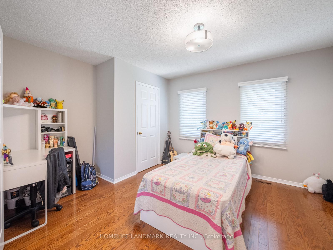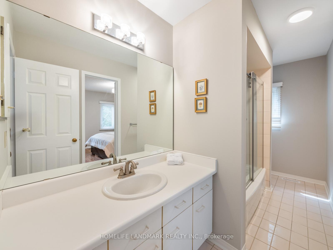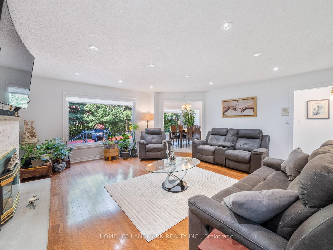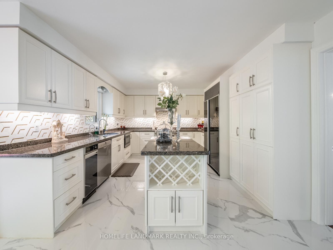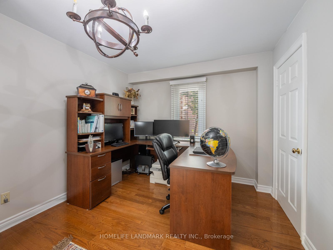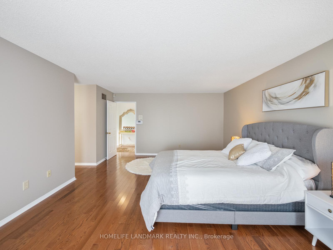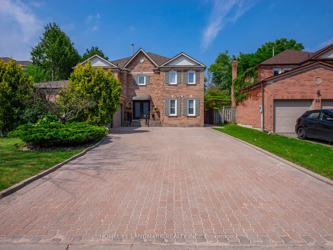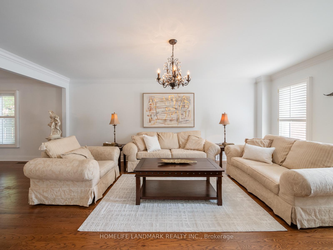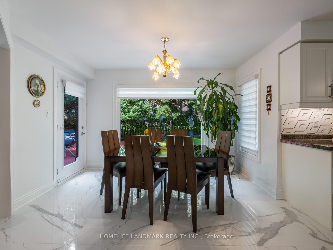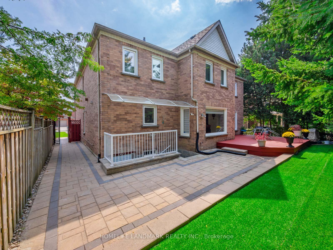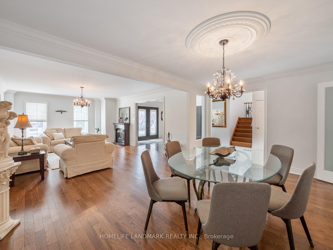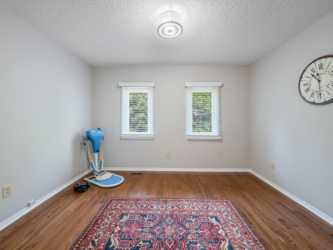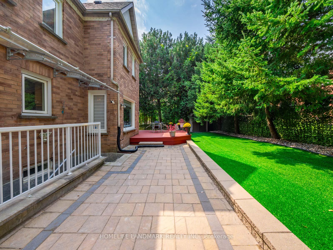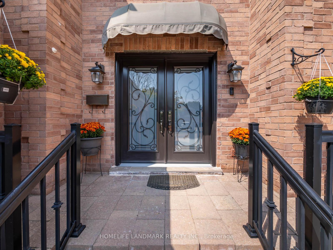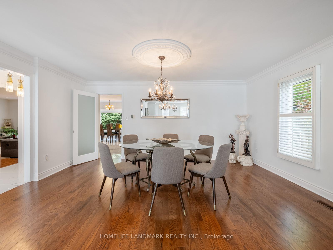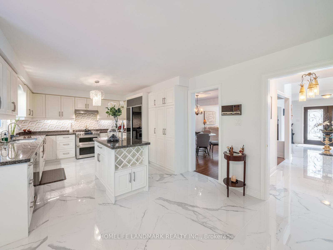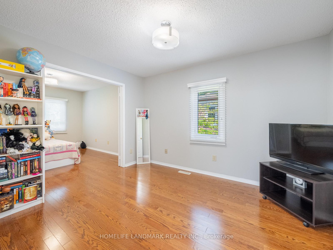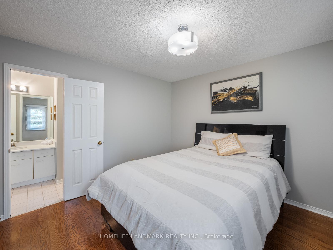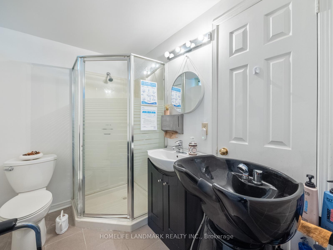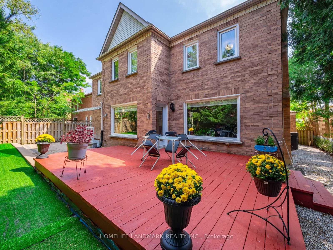$1,999,000
Available - For Sale
Listing ID: N10281587
53 Highgrove Cres , Richmond Hill, L4C 7W9, Ontario
| Client RemarksStunning 5+1 bdrm and 6 Bath Home rarely offered In Prestigious Heritage Estates in Mill Pond Neighbourhood. Huge Driveway, High Ceiling In Main Floor with large skylight, Office. Beautiful Kitchen with Granite Ctrs and Quartz b/s, Under Sink Water Filter and Instant Hot Water System. Wet Bar in Family Room, Large New window In Family Room and Breakfast Area. Master Bedroom Boasts his/her Closets & his/her Ensuites. Partially Finished Walk-up Basement , Roof 2022, Dishwasher 2023 and Much More.Home Faces Rumble Pond, Library, Mill Pond and Hospital. Walking Distance to Top Rated Elementary Pleasantville PS and Transit. |
| Extras: Sub-zero fridge, b/i d/w, gas range/hood fan, instant hot water dispenser, b/i grbg compactor, washer/dryer (new), high eff. Furnace, c/air c/vac, hunter douglas window cov's, all elf's, & gdo/remote,b/i microwave. |
| Price | $1,999,000 |
| Taxes: | $8725.90 |
| Address: | 53 Highgrove Cres , Richmond Hill, L4C 7W9, Ontario |
| Lot Size: | 57.00 x 115.00 (Feet) |
| Directions/Cross Streets: | Bathurst & Major Mackenzie Dr |
| Rooms: | 11 |
| Rooms +: | 1 |
| Bedrooms: | 5 |
| Bedrooms +: | 1 |
| Kitchens: | 1 |
| Family Room: | Y |
| Basement: | Part Fin, Walk-Up |
| Property Type: | Detached |
| Style: | 2-Storey |
| Exterior: | Brick |
| Garage Type: | Attached |
| (Parking/)Drive: | Private |
| Drive Parking Spaces: | 6 |
| Pool: | None |
| Other Structures: | Garden Shed |
| Approximatly Square Footage: | 3500-5000 |
| Property Features: | Hospital, Lake/Pond, Library, Public Transit, School |
| Fireplace/Stove: | Y |
| Heat Source: | Gas |
| Heat Type: | Forced Air |
| Central Air Conditioning: | Central Air |
| Laundry Level: | Main |
| Sewers: | Sewers |
| Water: | Municipal |
$
%
Years
This calculator is for demonstration purposes only. Always consult a professional
financial advisor before making personal financial decisions.
| Although the information displayed is believed to be accurate, no warranties or representations are made of any kind. |
| HOMELIFE LANDMARK REALTY INC. |
|
|

Dir:
416-828-2535
Bus:
647-462-9629
| Book Showing | Email a Friend |
Jump To:
At a Glance:
| Type: | Freehold - Detached |
| Area: | York |
| Municipality: | Richmond Hill |
| Neighbourhood: | Mill Pond |
| Style: | 2-Storey |
| Lot Size: | 57.00 x 115.00(Feet) |
| Tax: | $8,725.9 |
| Beds: | 5+1 |
| Baths: | 6 |
| Fireplace: | Y |
| Pool: | None |
Locatin Map:
Payment Calculator:

