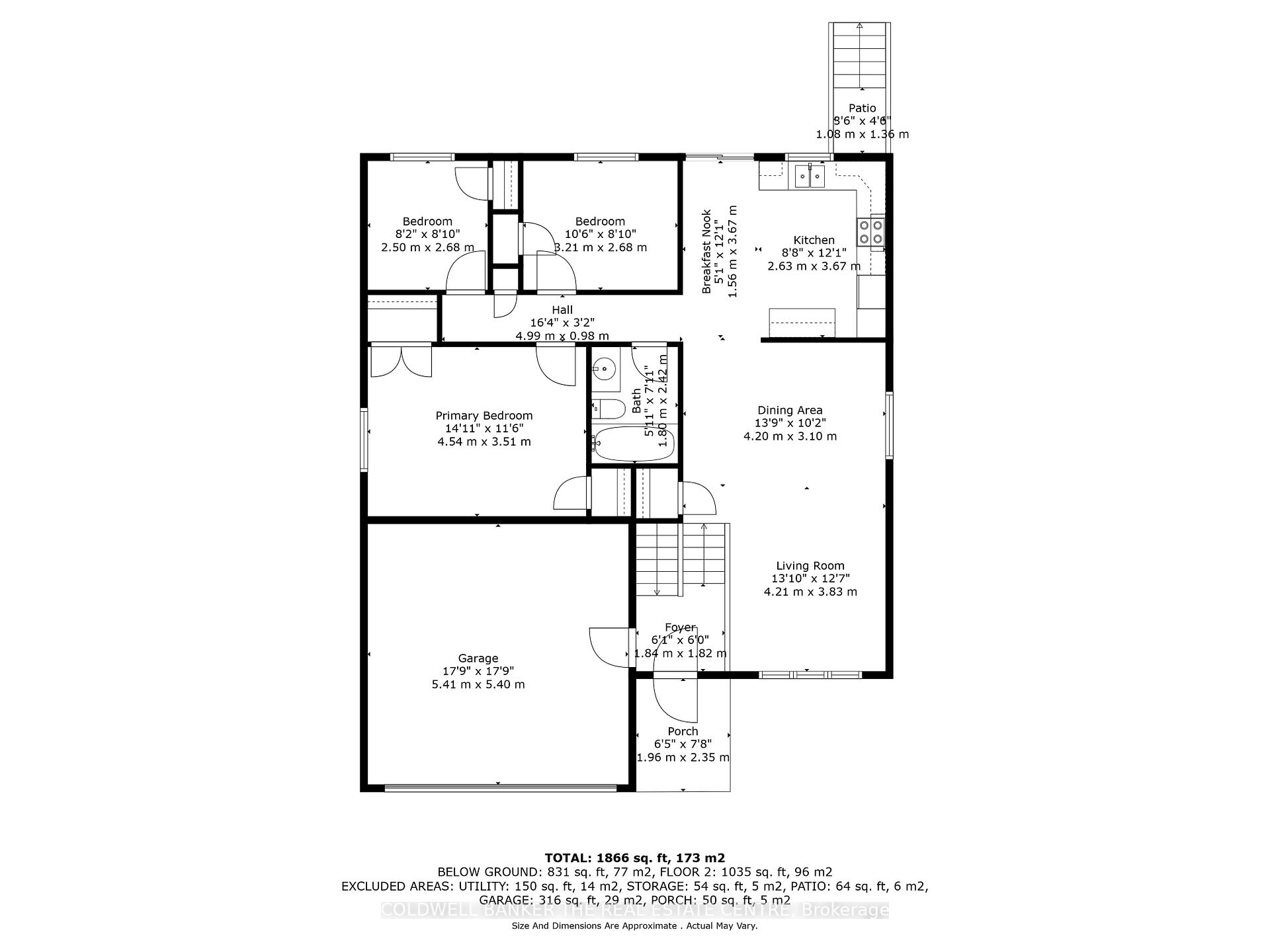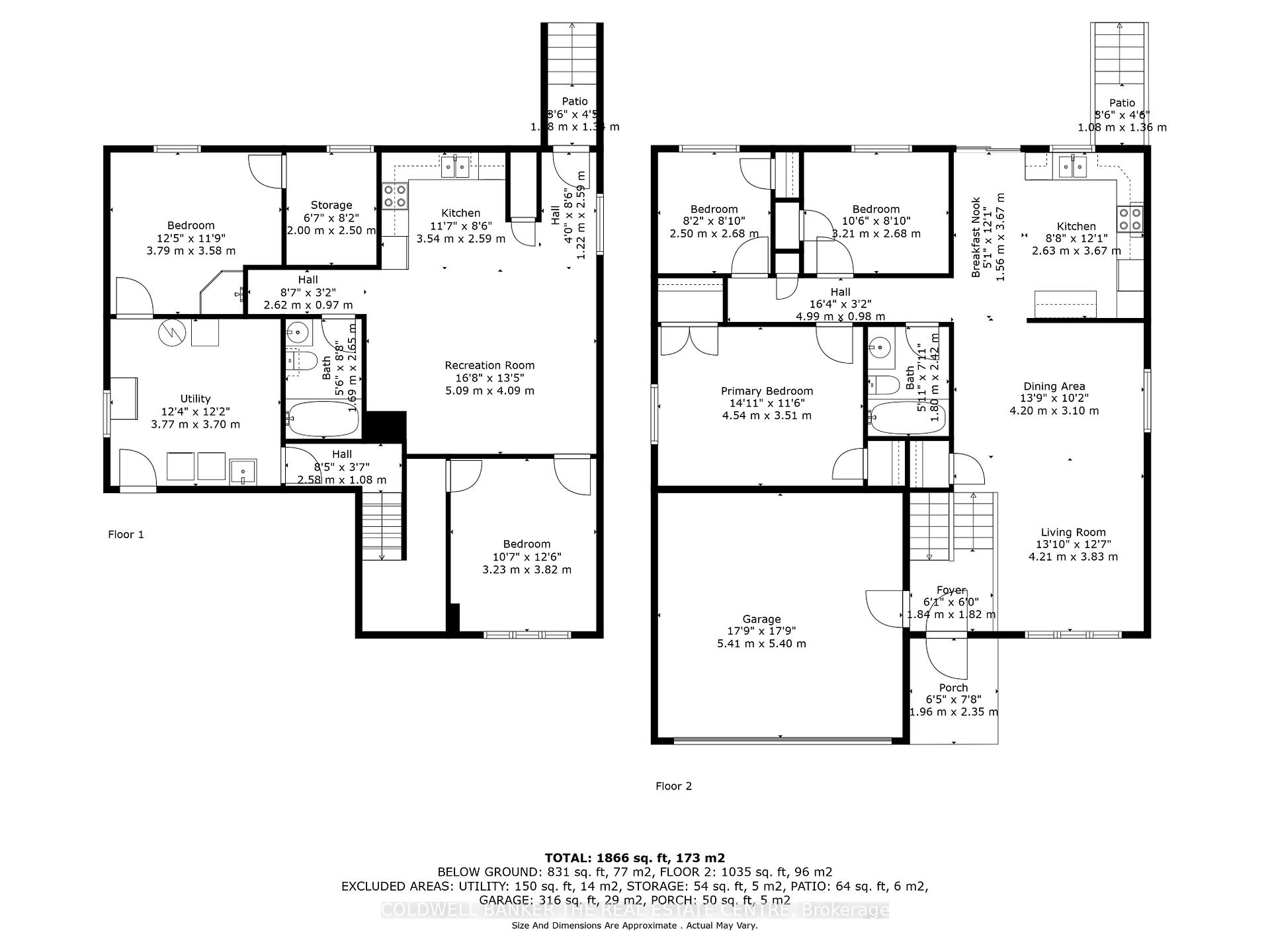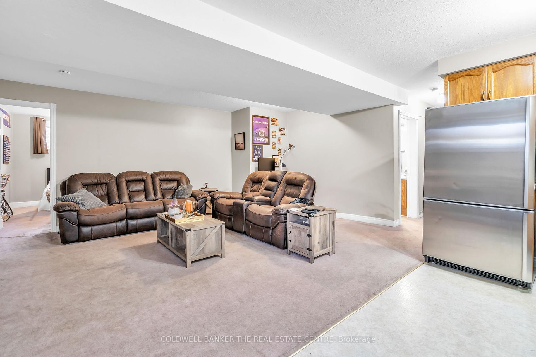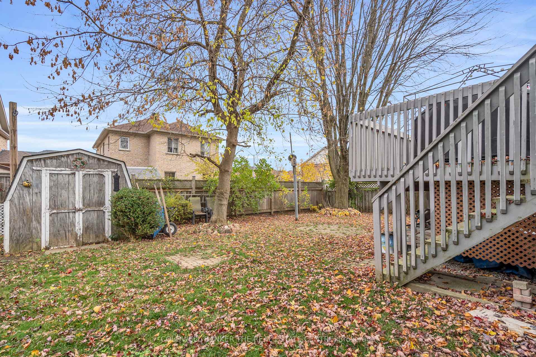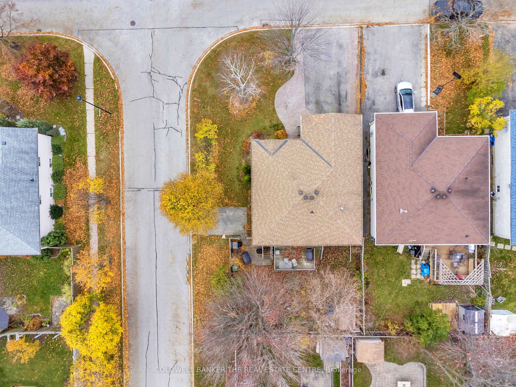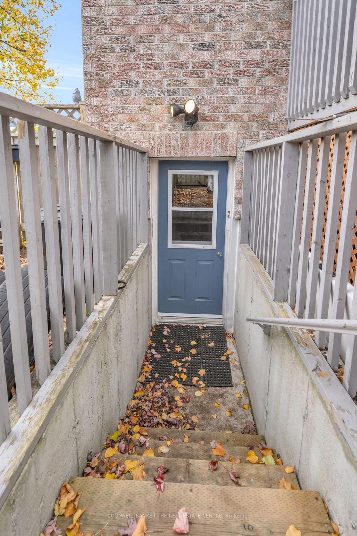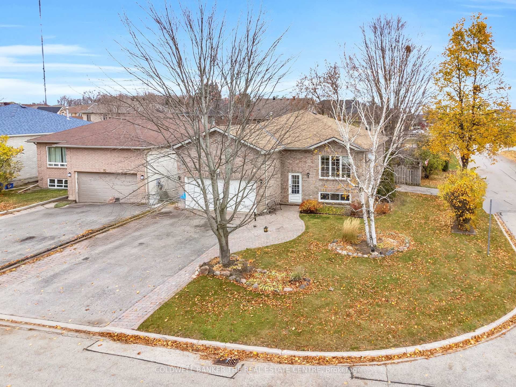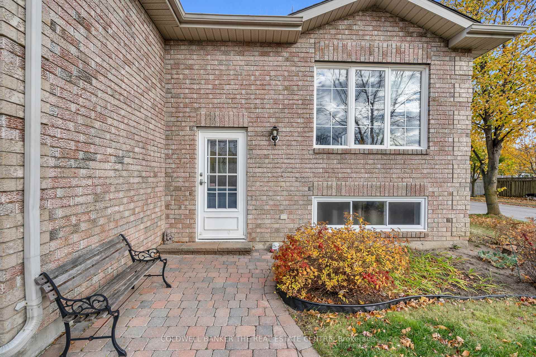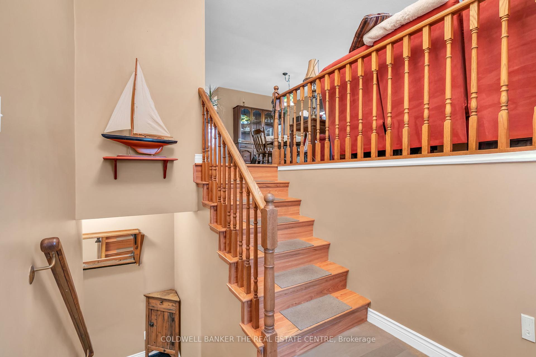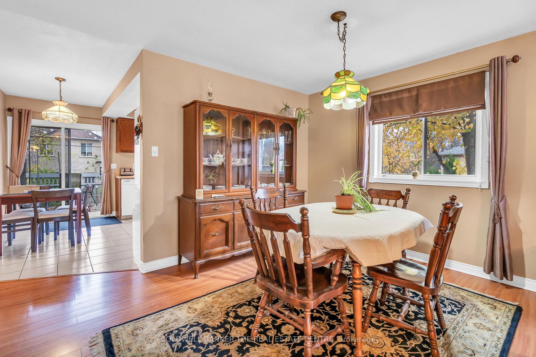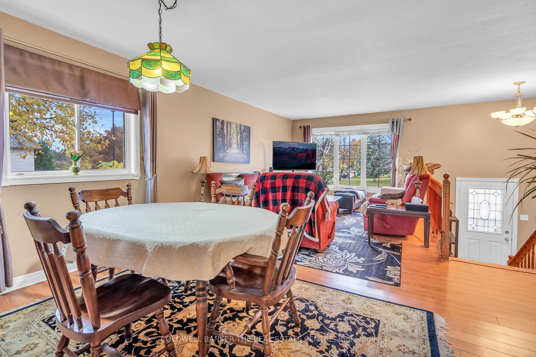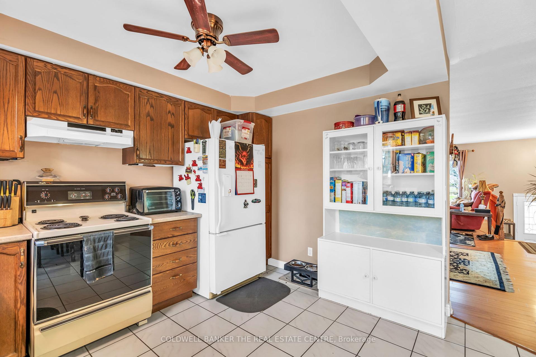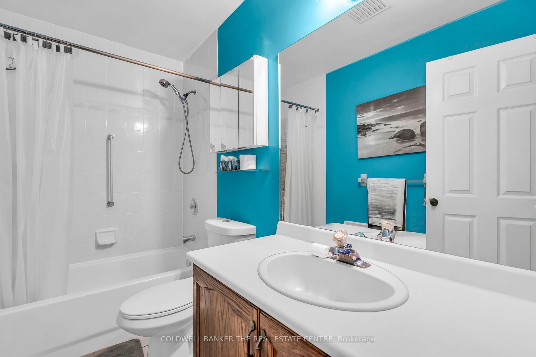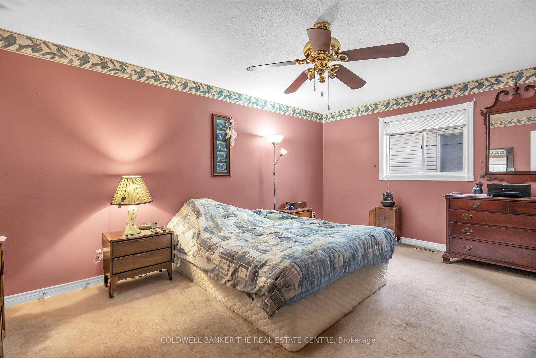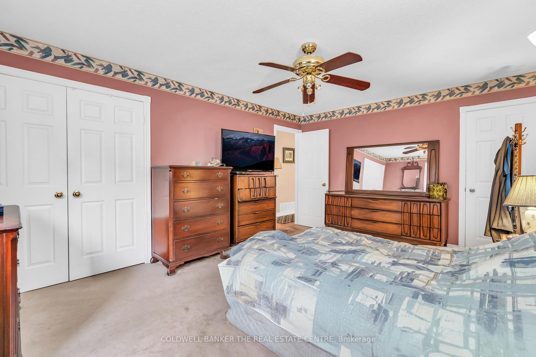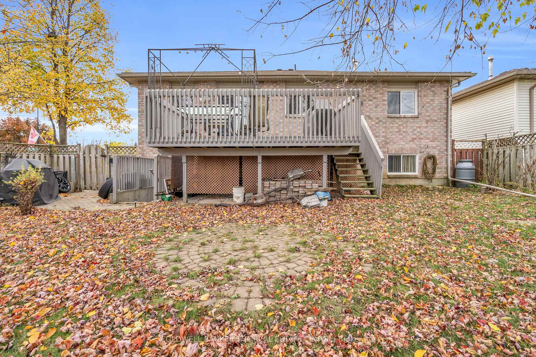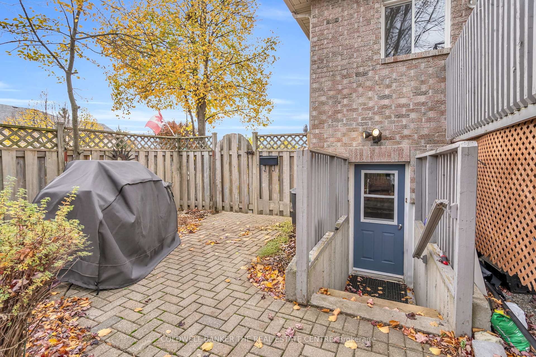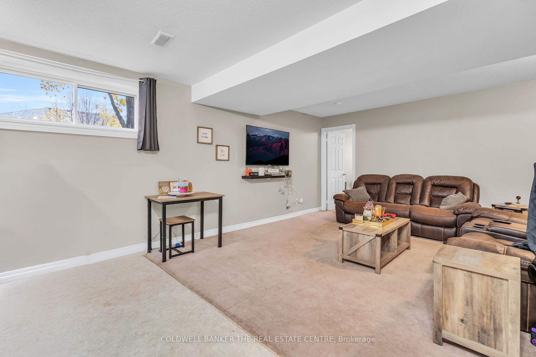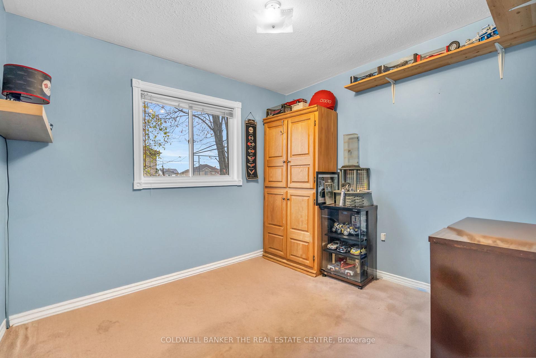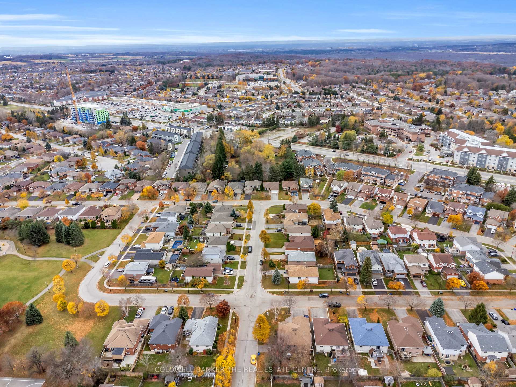$829,000
Available - For Sale
Listing ID: S10413137
94 O'shaughnessy Cres , Barrie, L4N 7L9, Ontario
| This Is Your Opportunity To Live In The Sought-After, Family Friendly Holly Neighbourhood In The South End Of Barrie. This Spacious And Bright Home Is Located On A Large Corner Lot And Is One Of The Rare Properties That Is Registered As A LEGAL TWO UNIT HOUSE. This Charming, All Brick, Raised Bungalow Boasts An Open Concept Living And Dining Areas And Offers A Walkout From The Kitchen Into The Beautiful And Large Backyard. The Fully Finished Basement Offers Versatility As There Are 2 Bedrooms And 1 Full Bathroom, With An Extra Shower In Place In The 2nd Bedroom, Allowing For The Potential Of A Second Bathroom In The Basement. There Is Also A Separate Driveway And Private Entry To The Basement, Making It The Perfect Home For Rental Income Or For Separate Family Living Spaces. The Oversized Garage Offers Ample Storage As It Has Access To A Loft Area. Conveniently Located In A Quiet Street While Being Minutes Away From All Major Amenities, Parks, Schools And Hwy 400- You Don't Want To Miss Out On This Wonderful Home! |
| Price | $829,000 |
| Taxes: | $4751.53 |
| Address: | 94 O'shaughnessy Cres , Barrie, L4N 7L9, Ontario |
| Lot Size: | 54.13 x 109.38 (Feet) |
| Directions/Cross Streets: | Mapleton Ave & Veterans Dr |
| Rooms: | 8 |
| Rooms +: | 3 |
| Bedrooms: | 3 |
| Bedrooms +: | 2 |
| Kitchens: | 2 |
| Family Room: | Y |
| Basement: | Apartment, Sep Entrance |
| Approximatly Age: | 16-30 |
| Property Type: | Detached |
| Style: | Bungalow-Raised |
| Exterior: | Brick |
| Garage Type: | Attached |
| (Parking/)Drive: | Pvt Double |
| Drive Parking Spaces: | 4 |
| Pool: | None |
| Approximatly Age: | 16-30 |
| Fireplace/Stove: | N |
| Heat Source: | Gas |
| Heat Type: | Forced Air |
| Central Air Conditioning: | Central Air |
| Sewers: | Sewers |
| Water: | Municipal |
$
%
Years
This calculator is for demonstration purposes only. Always consult a professional
financial advisor before making personal financial decisions.
| Although the information displayed is believed to be accurate, no warranties or representations are made of any kind. |
| COLDWELL BANKER THE REAL ESTATE CENTRE |
|
|

Dir:
416-828-2535
Bus:
647-462-9629
| Virtual Tour | Book Showing | Email a Friend |
Jump To:
At a Glance:
| Type: | Freehold - Detached |
| Area: | Simcoe |
| Municipality: | Barrie |
| Neighbourhood: | Holly |
| Style: | Bungalow-Raised |
| Lot Size: | 54.13 x 109.38(Feet) |
| Approximate Age: | 16-30 |
| Tax: | $4,751.53 |
| Beds: | 3+2 |
| Baths: | 2 |
| Fireplace: | N |
| Pool: | None |
Locatin Map:
Payment Calculator:

